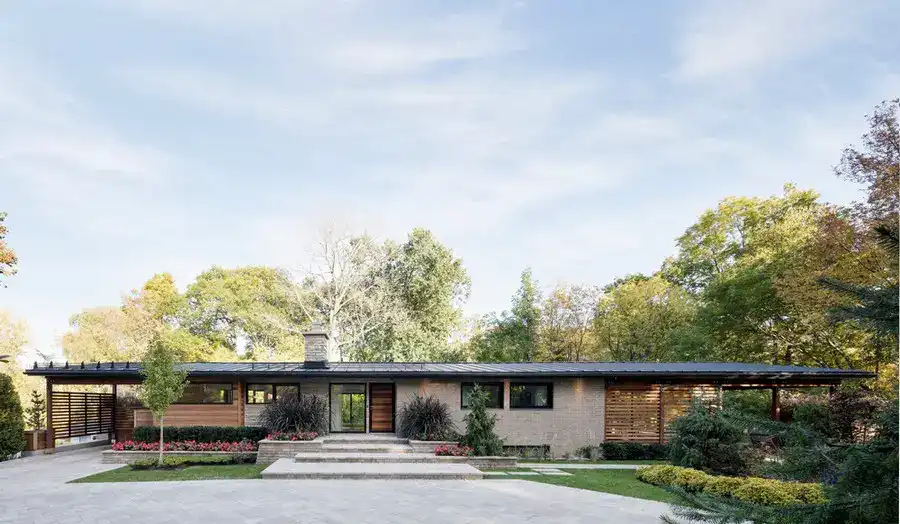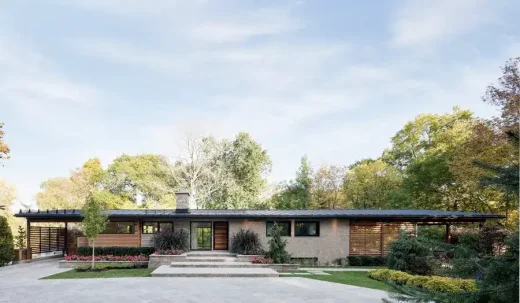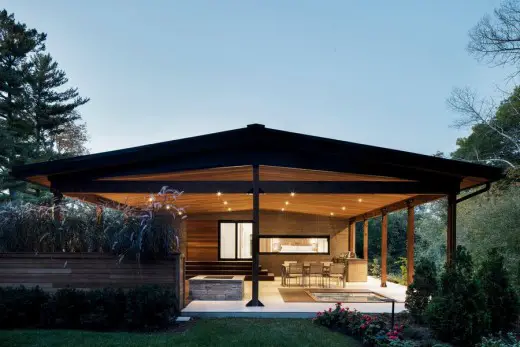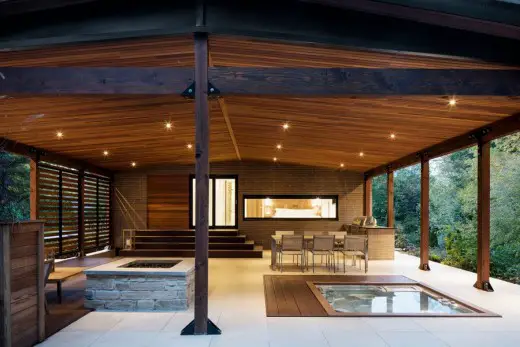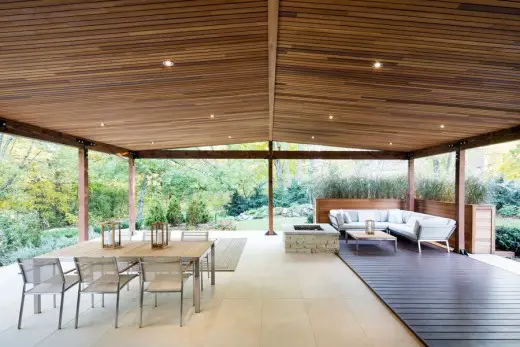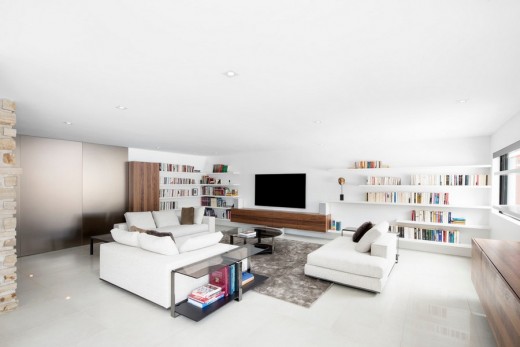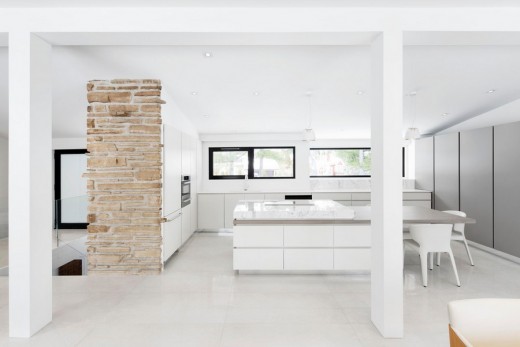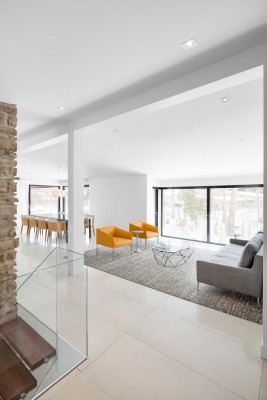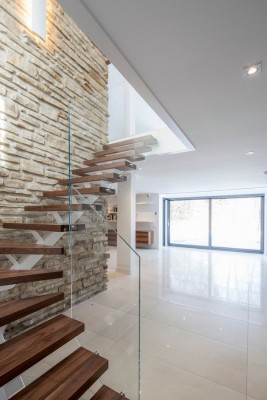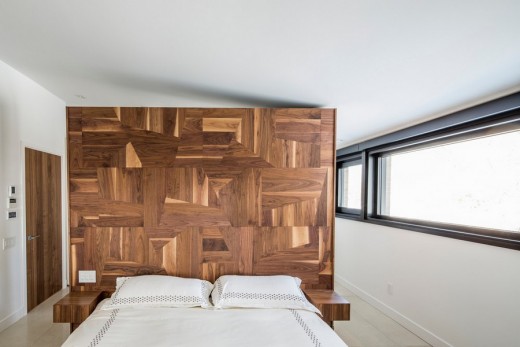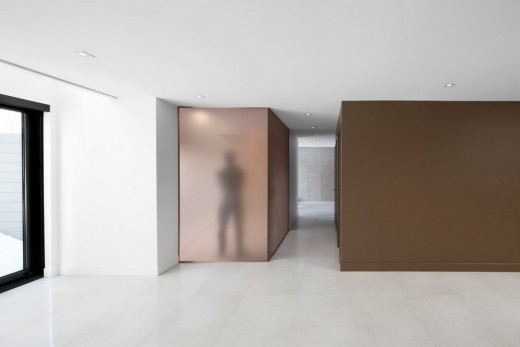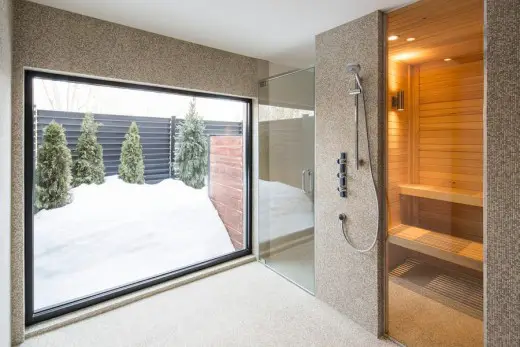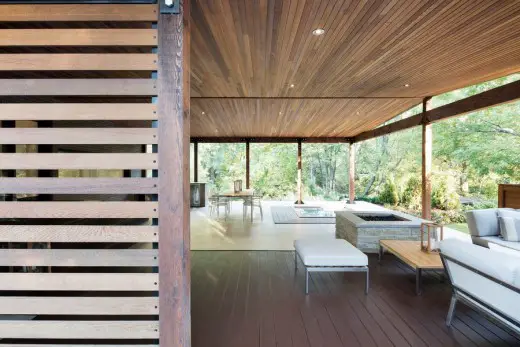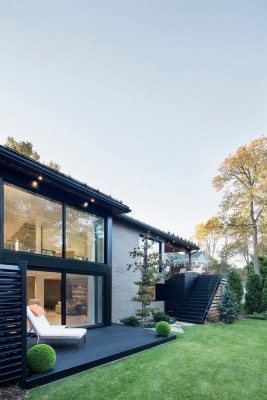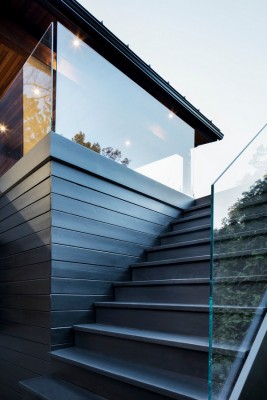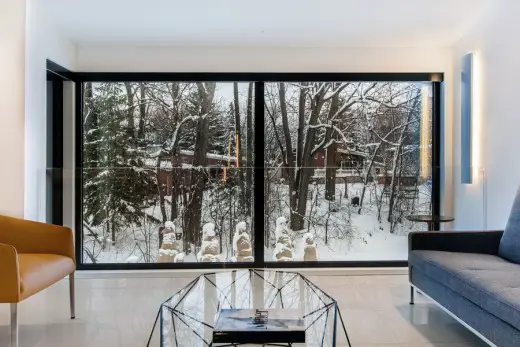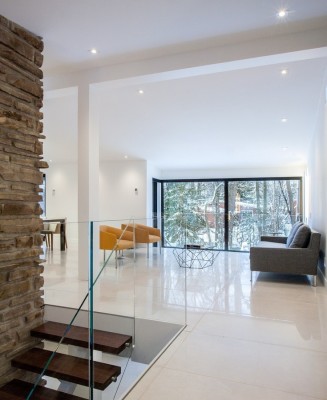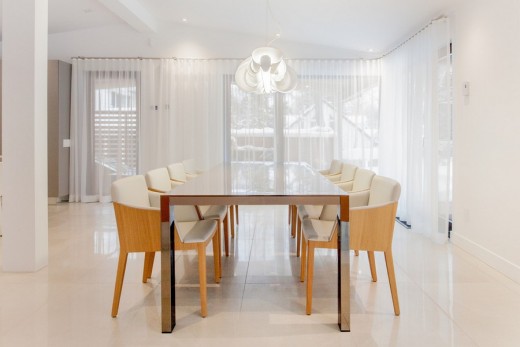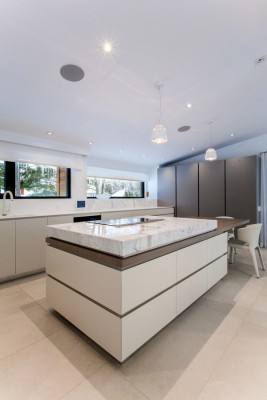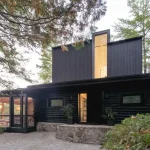Residence Du Tour Laval property, Quebec residential building interior images
Residence Du Tour, Laval
Contemporary Home in southwestern Quebec: New Property Canada design by Architecture Open Form
Location: Laval, southwestern Quebec, Canada (north of Montreal)
Design: Architecture Open Form
The Du Tour Residence is a renovation project. This Laval home, designed by an architect in the ‘60s, has belonged to the same family for decades. Its very special character and distinctive details were to be retained.
15 Feb 2016
Residence Du Tour in Laval
The designers’ challenge was to transform the home’s interior into a contemporary space without losing its soul and the memories associated with it.
Volume and perspective
In collaboration with the interior design firm FX Studio par Clairoux, the concept was developed by highlighting the horizontality of the building’s “prairie style” architecture and reintroducing the use of natural wood. In addition, the openings on the south side Architecture Open Form enlarged on both levels in order to offer, in the heart of the living area, impressive views of the river and the surrounding natural area. To respect the building’s horizontality, great importance was attributed to movement within the space, the perspectives it offered and its distinct horizontal volumes, and some existing elements, including the huge central chimney of natural stone, were conserved to preserve the soul of the family home. Light materials and pale, nuanced colours were used to enhance the quality and volume of the space..
Exterior and materiality
The horizontality of the residence’s “prairie style” is underlined by terraces at each end that are covered by the continuous wood roof. The first, to the northeast, overlooks a small stream flowing into Rivière des Prairies. Connected to the kitchen and dining room, it has become a place of meditation at breakfast-time. At the other end, more than 110 feet away, the second terrace faces south and is connected to the gym and sauna, which are in the basement. It houses an outdoor kitchen, a fireplace, a dining room, a relaxation area and a spa. Enclosed by its roof, its cedar shutters and vegetation, it has become a haven of peace.
The mix of stone, masonry and wood in the transformation of this latter terrace is very much in the style of the original house. To enhance the warm feeling of its cedar ceiling, the existing steel structure was replaced by a structure of solid cedar. Cedar posts and screens with insertions of stained cedar unite the wood ceiling and the ceramic floor.
The interior of this “prairie style” family home was transformed with sobriety and elegance into a contemporary space and the bucolic touches that unite inside and outside have been enhanced.
Architecture Open Form
Architecture Open Form represents a creative way of thinking about design, materiality, structure and construction and their evolution in contemporary architecture. Founded in 2008 by architects Maxime Moreau and Maurice Martel, Architecture Open Form strives to promote innovation in architecture and landscapes through built projects, critical research, exhibitions and writings.
Each project begins by listening attentively to the needs of the client and carrying out extensive research on the context, architectural forms, materials and details of the site so that a customized solution can be developed. Careful attention to each and every element of the project design is an integral part of the office philosophy, which aims to enrich our lives and improve our built environment.
Project manager: Maurice Martel, architect and associate
Photography: Adrien Williams
Contemporary House in Quebec
After 15 years in the business – including 9 turning FX Studio Design into a success – Julie Lafontaine and Frédric Clairoux have taken the leap and launched their own brand. In a word, Clairoux. With experience comes maturity, and lots more – a more refined design signature, a more confident contemporary style, and a more rigorous approach to technique and execution.
Clairoux is all about optimizing interior space and achieving projects with zero compromise. Thanks to their tried-and-tested working methods and well-connected network of contacts, the duo can create picture-perfect styling and deliver high-touch interior design every time.
Reimagining a 1950s bungalow
Our challenge was to transform a family home built in the Fifties into a contemporary residence. The same family has owned the property for decades. Naturally, the house is steeped in memories and, in a sense, is a showcase of family history – this is a quality we were asked to preserve. From the outside, we had an interesting prairie-style “canvas” to work with; and inside, we allowed the house’s unique features to guide our design decisions. Working closely with architects at Open Form, we created a serene and elegant space in harmony with its natural surroundings.
Volume and perspective
First, we went to work on the outside. We restored the house’s prairie style by recreating horizontal lines and bringing out the beauty of the natural wood. Next, we “exploded” the inside (formerly, a cramped and inward-looking place) to create a sense of space and possibility. Southern exposure suggested a floor-to-ceiling window – in this case covering both floors for optimal natural light. The splendid natural surroundings cried out for an opening in the southeast corner, in the heart of the living space, providing a stunning view of the stream nearby.
Inside, we opted for a clean contemporary look featuring horizontal lines and streamlined volumes. We wanted light; we wanted flow. The only bulky feature we kept was the natural stone chimney in the large central fireplace.
Elegance and sobriety
Above all, we wanted to avoid sterile black-and-white juxtapositions, which have been overused in recent years. Our goal was to create an elegant contemporary space by breathing new life into an architectural legacy from the previous century. To pull this off, we relied on subtlety and a clean-canvas approach that focused on lines, volumes and materials. For a perfect example of the power of combining horizontal lines and up-to-the-minute design, take a look at the kitchen.
Our colleague, interior decorator Patrick Robichaud, delivered distinctive design totally in compliance with the project’s requirements. Furnishings and accessories were selected with the owner – a joint effort that resulted in the sober and elegant finish we were aiming for. A home has life and character, it is something that is always evolving, and so some design touches will continue to be added over time.
No compromises
There’s more to high-end projects than budget considerations. Our customers grant us creative freedom and place their trust in us – and these are the things that spark our gratitude, drive our inspiration, and enable us to deliver our best work. We are truly grateful for the opportunity to work on this project. It was a challenge, but we pulled it off.
Residence Du Tour in Laval, Quebec – Property Information
Area: 2,850 sqft
Year: 2014
Designers: Frédric Clairoux & Julie Lafontaine
Photographs: JB Valiquette
Residence Du Tour in Laval, Quebec, images / information received 230215
Location: Laval, Quebec, Canada
Montréal Architecture Developments
Contemporary Montréal Buildings
Montreal Architecture Designs – chronological list
Montreal Architectural Tours – Quebec architectural tours by e-architect
Architecture in Canada
Canadian Building Designs – architectural selection below:
Comments / photos for the Residence Du Tour in Laval design by Architecture Open Form in Quebec page welcome.

