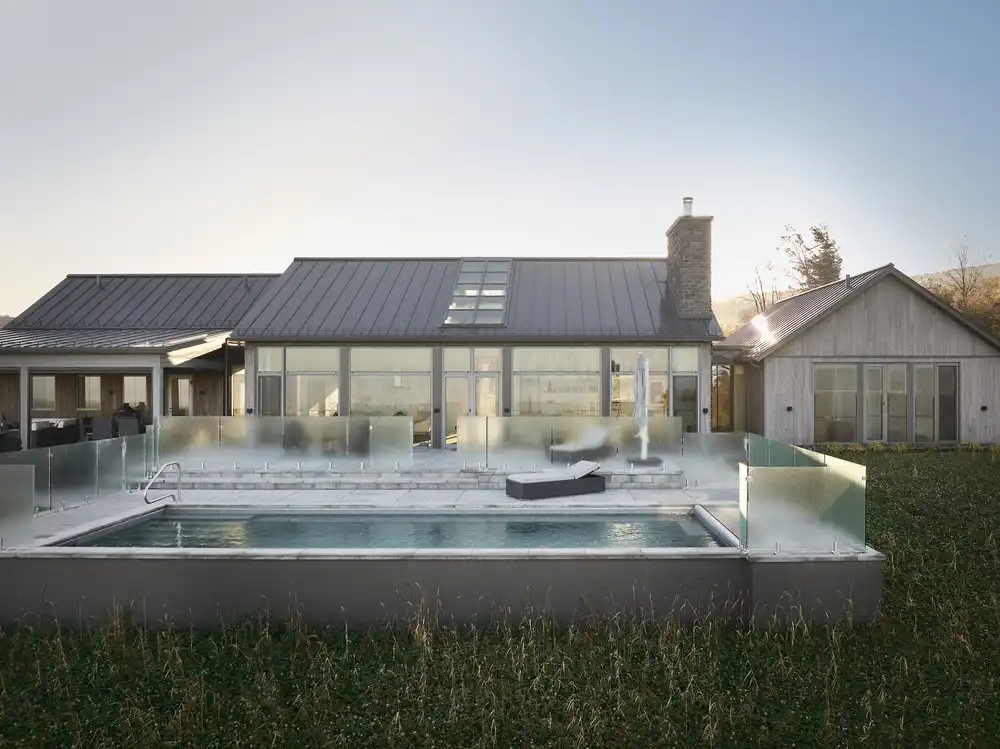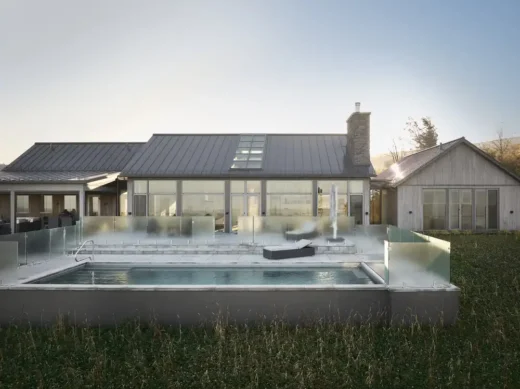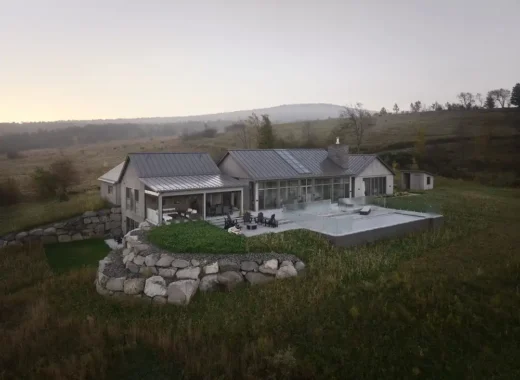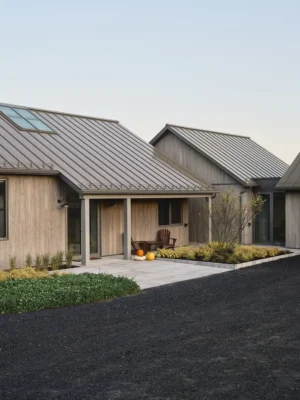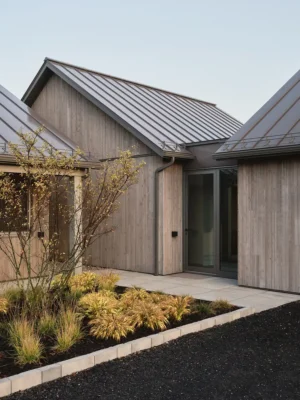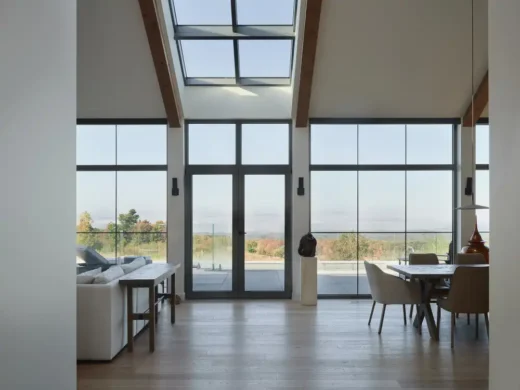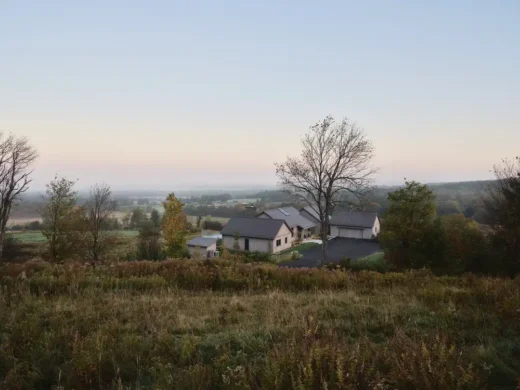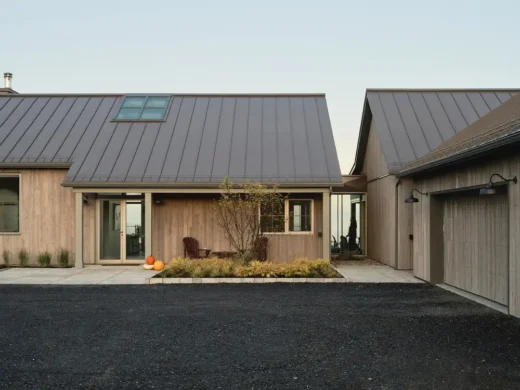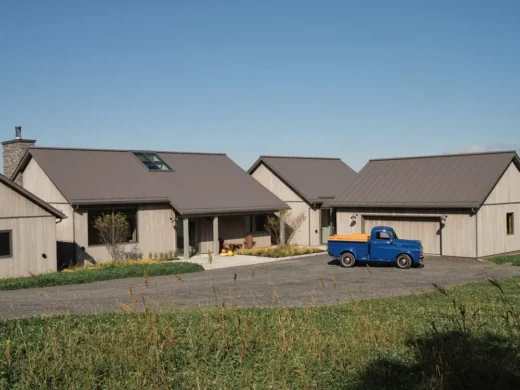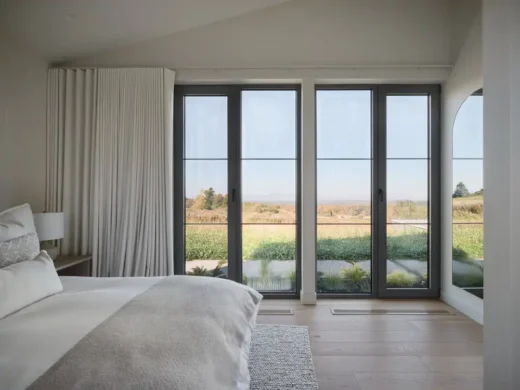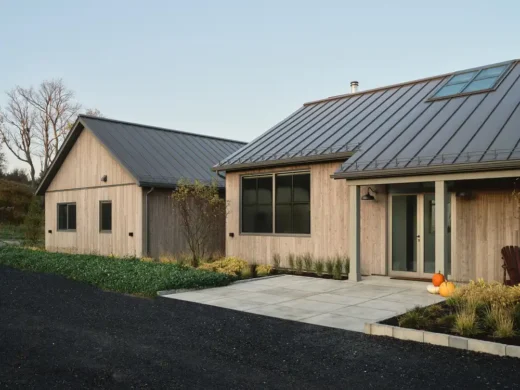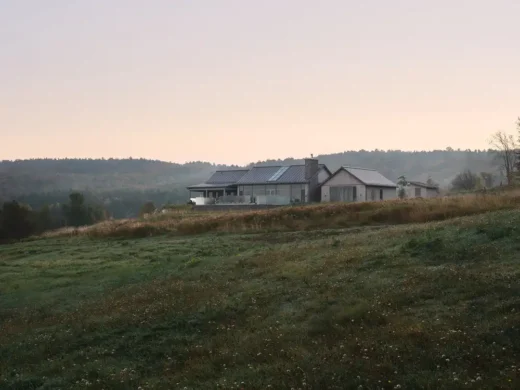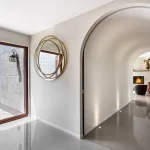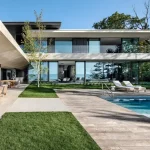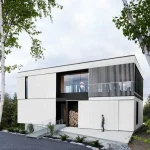Mountainside Residence Bromont real estate photos, Modern Québec home, Canadian property design
The Pasture Residence, West Bolton, Quebec
July 4, 2025
Architects: MUUK Architecture
Location: West Bolton, Québec, Canada
Photos: Phill Bernard
Mountainside Residence Bromont, Québec, Canada
Designed by MUUK Architecture, this private residence is located on the edge of a vast agricultural field in West Bolton. The project adopts a contemporary approach inspired by rural forms, in dialogue with the surrounding landscape.
Three distinct volumes, topped with gable roofs, compose the architectural ensemble. Their slightly offset layout and fragmentation recall the region’s traditional farms, while distinguishing themselves with a resolutely contemporary style.
Each volume is connected by a glass walkway, creating luminous interstices that articulate circulation and frame views of the area.
The project’s materiality plays on the juxtaposition of natural and raw textures: black steel, graying cedar wood, and local stone anchor the house to its site and promote an evolving patina. This combination of sustainable materials evokes both rusticity and contemporary rigor.
The interior layout divides functions over two levels. The garden level houses secondary bedrooms, technical areas, and a garage. The main level houses the living areas, the master suite, and relaxation areas. A linear skylight, crossing the roof, brings natural light into the heart of the central volume and facilitates daily movements.
The residence totals 5,110 sq ft. Particular attention was paid to the relationship between interior and exterior: visual breakthroughs, generous openings, and transparent circulation allow for constant immersion in the landscape. On the facade, a linear swimming pool fits in with the axis of the buildings, extending the horizon and reflecting the variations in the sky.
The Pasture Residence, West Bolton, Quebec – Building Information
Architects: MUUK Architecture – https://www.muuk.ca/
Project: New residential construction
Project name: Le Pâturage
Client: Private
Location: Bolton-Ouest, Quebec, Canada
Surface area: 5,110 sq. ft.
Number of levels: 2 (garden level and ground floor)
Design: 2022
Construction: 2023-2023
Delivery: Summer 2024
Architects: MUUK Architecture
Project managers: Marie Isabelle Gauthier, Sylvain Bélanger
Contractor: Construction Désourdy
Photographer: Phill Bernard
About MUUK Architecture
Create and propose modernist-inspired architecture that is bright and meaningful. Simplify and improve the way we live. Use innovative technologies at the heart of environmental awareness. Embrace nature and integrate it into projects. Protect and rest lightly on the ground.
Photography: Phill Bernard
The Pasture Residence, West Bolton, Quebec information / images received 040725 from v2com newswire
Location: Bromont, Québec, Canada .
Québec Homes
Montpellier House, Saint-Bruno, western Québec
Design: Vives St-Laurent
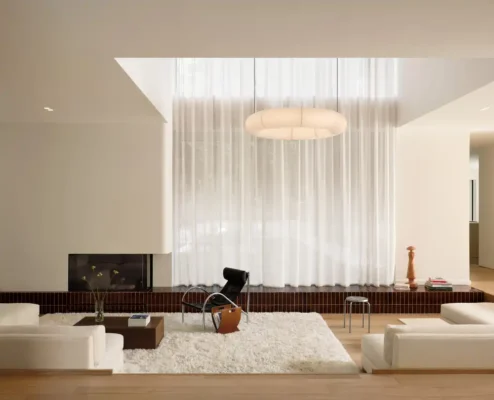
photo : Alex Lesage
Les Arches House, La Malbaie property
Architecture: Atelier L’Abri
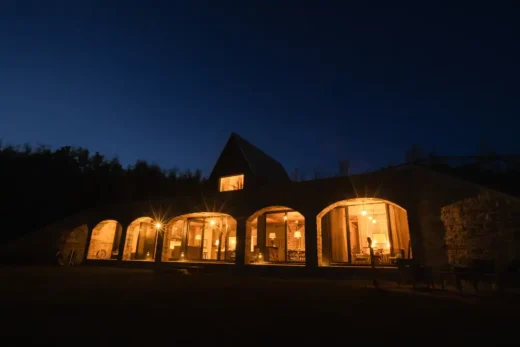
photo : Kimberly Denis
Owls Shield House, Laurentians, Quebec
Architects: Atelier Schwimmer
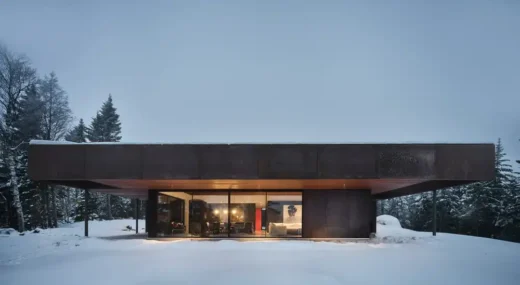
photo : Phil Bernard
Québec Architecture
Québec Architecture
Montreal Architecture Designs – chronological list
Montreal Architecture Walking Tours by e-architect
Canadian Property Designs
Comments / photos for the The Pasture Residence, West Bolton, Quebec Canada designed by MUUK Architecture page welcome

