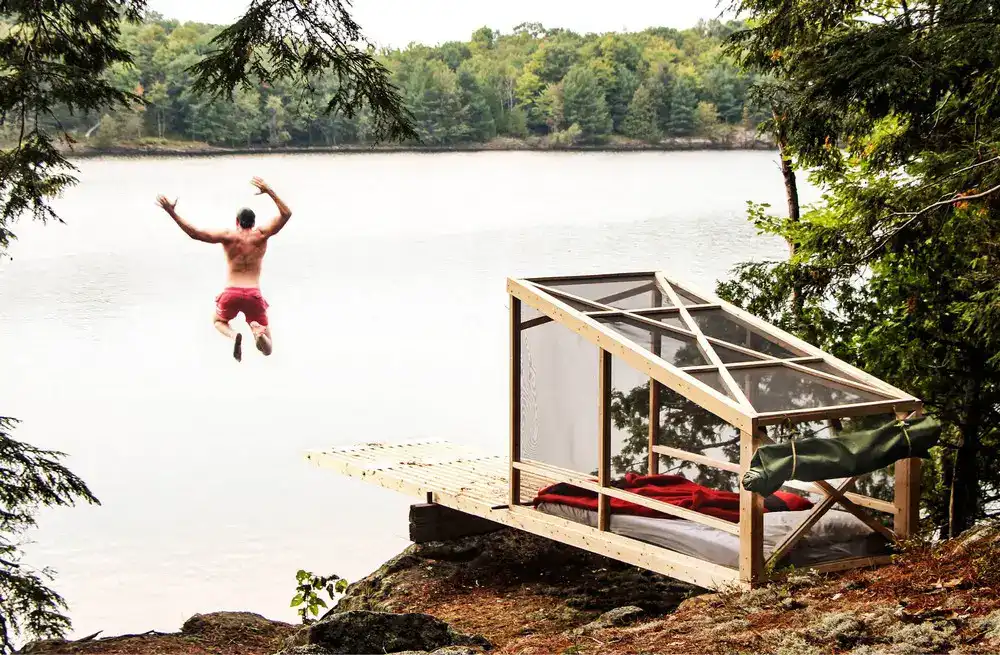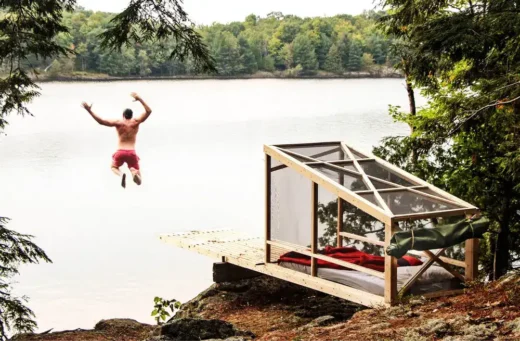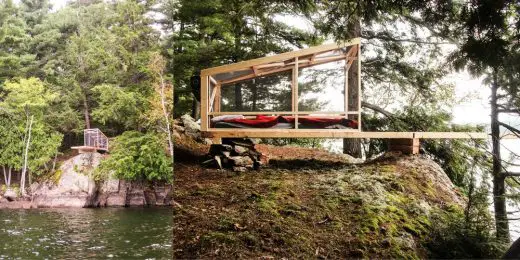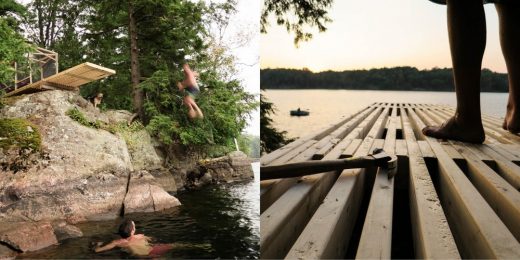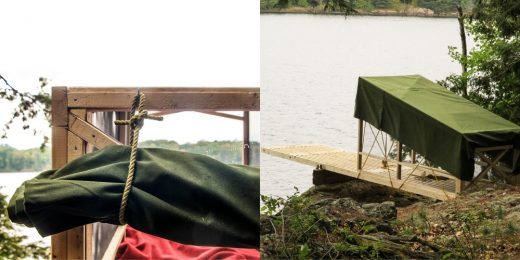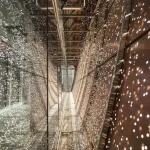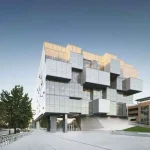Dream Dive Platform on Bobs Lake building, Canadian architecture, Ontario timber structure images
Dream Dive Platform on Bobs Lake, Eastern Ontario
Canadian Architectural Development in Eastern Ontario design by Studio North
post updated March 7, 2025
Design: Studio North
Location: Bobs Lake, Ontario, Canada – a lake in Frontenac County and Lanark County in Eastern Ontario, Canada.
Dream Dive Platform on Bobs Lake
17 May 2016
Bobs Lake Dream Dive Platform
Your environment can shape the way you think. Whether you’re a child or an adult, spaces can engage your imagination, broaden your mind and excite your spirit. This dreaming platform was a collaborative weekend project at the family cottage. The screened in hut is the new favourite spot for star gazing on beautiful summer nights and the cantilevered diving platform replaces the need for coffee in the morning!
The dreaming platform is constructed of salvaged materials from under the deck, supplemented with 2×4’s from the local hardware store. The basic form is a result of available materials and tools. The structure is stripped down to its essentials to support two elemental functions, sleeping and play. A simple waxed canvas is unrolled over the hut for when the weather gets gnarly!
Dream Dive Platform Bobs Lake – Building Information
Location: Bobs Lake, Ontario, Canada
Area: 64 sq.ft.
Completed: September 2015
Dream Dive Platform on Bobs Lake images / information received 170516
Location: Bobs Lake, Ontario, Canada
+++
Ontario House Designs
Ontario Home Designs – recent modern property selection from e-architect:
Long Point Getaway, Prince Edward County, Southern Ontario
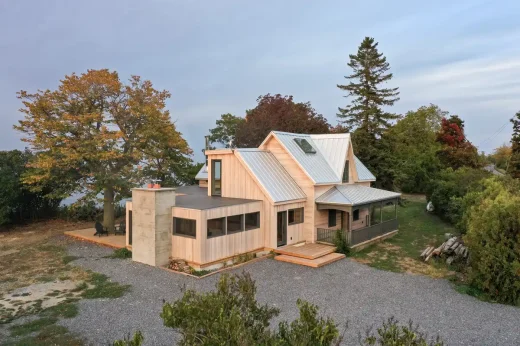
photo : Scott Norsworthy
Caledon Retreat Property
Architects: Reflect Architecture
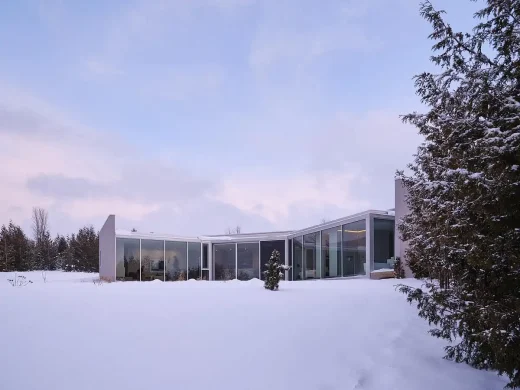
photo : Double Space Photography
Another Canadian boathouse in Ontario on e-architect:
Stoney Lake Boathouse, Stoney Lake, Lakefield, Ontario, Canada
Design: gh3 architects
Canadian Boathouse
+++
Canadian Architectural Designs
Modern Canadian Building Designs – architectural selection below:
Comments / photos for the Dream Dive Platform in Eastern Ontario design by Studio North architects studio in Canada page welcome.

