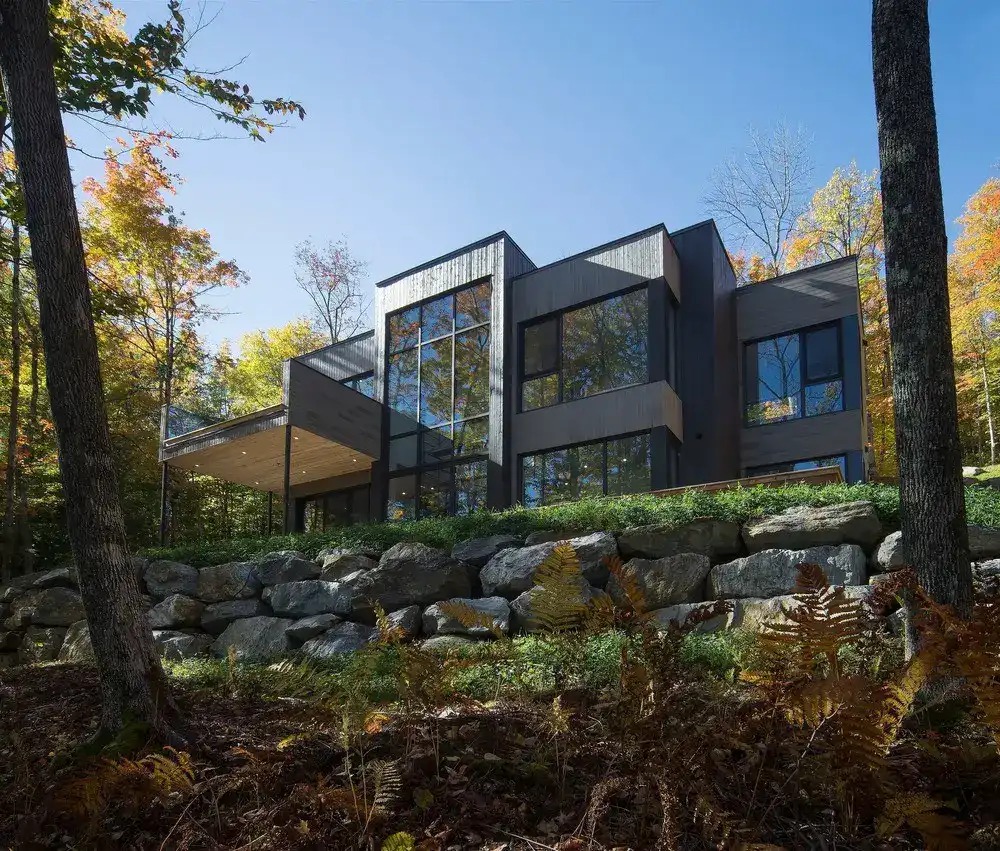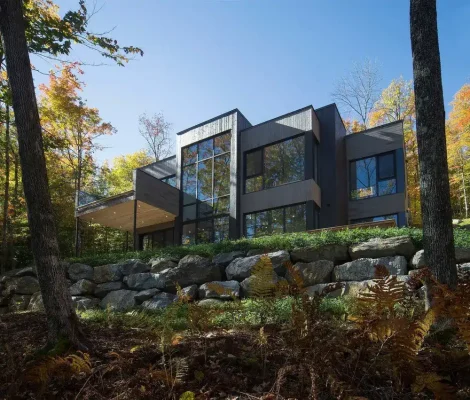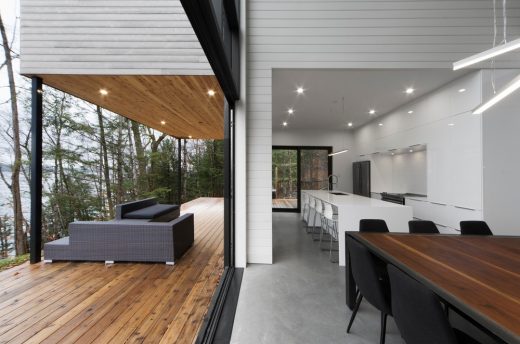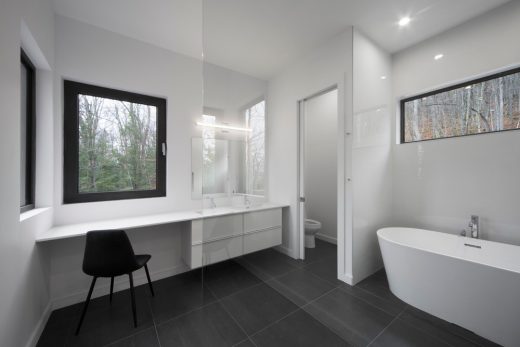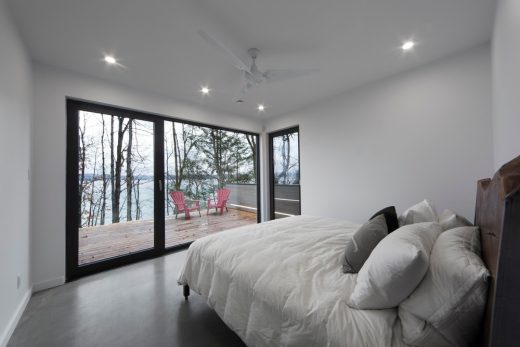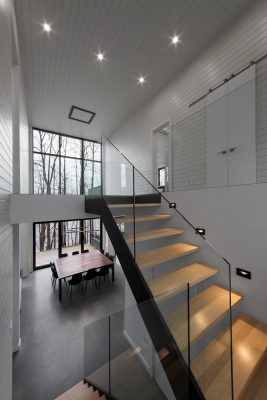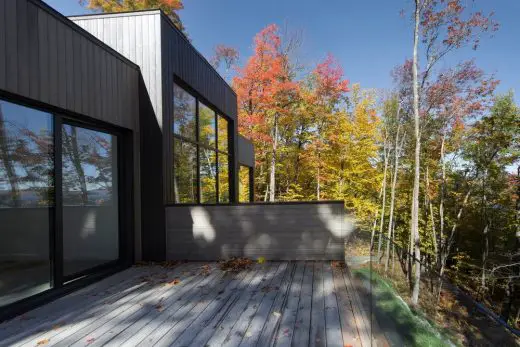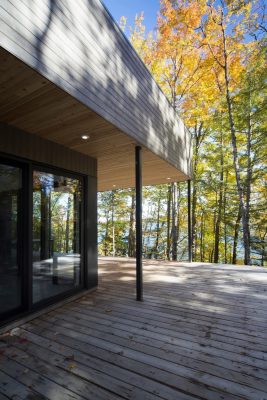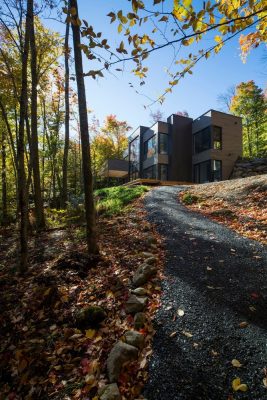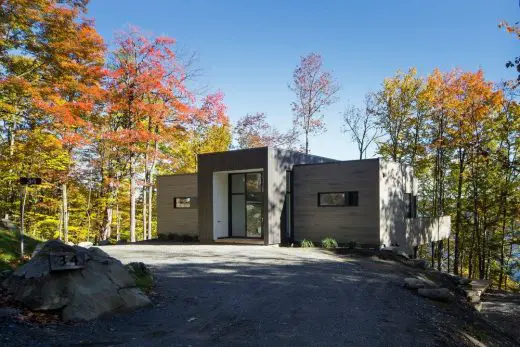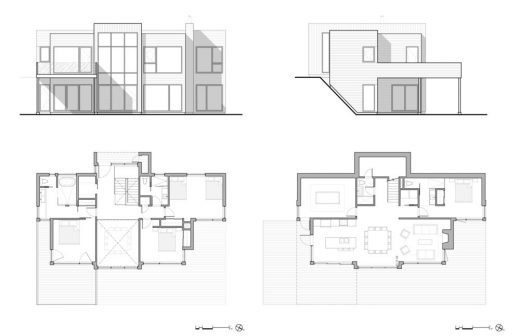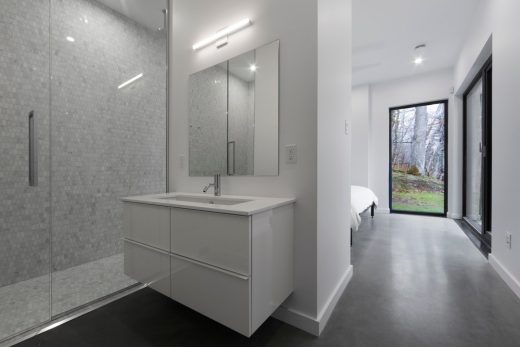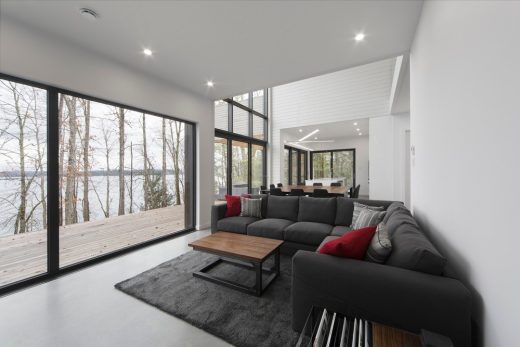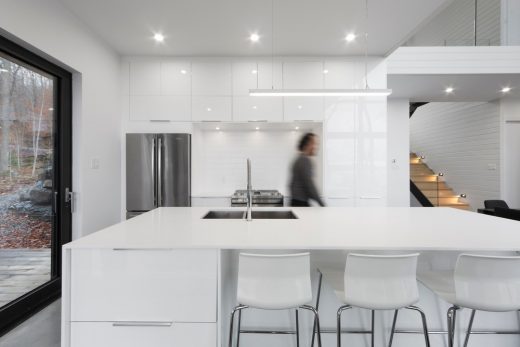Bécassines Cottage Quebec, Mansonville Property, Canadian Residential Architecture Images
Bécassines Cottage in Mansonville
Lake Memphremagog Residence in Québec: New Real Estate in Canada design by Atelier BOOM-TOWN
Location: Lake Memphremagog, Mansonville, Québec, Canada
Architects: Atelier BOOM-TOWN
Bécassines Cottage
Photos: Steve Montpetit
18 Oct 2017
Bécassines Cottage, Mansonville, Québec Property
Located on the shores of Lake Memphremagog in the Municipality of Potton, this cottage with four large bedrooms and a dormitory comfortably accommodates more than a dozen people, enabling them to appreciate the location thanks to its wide openings onto the surrounding nature.
The cottage consists of the blending of four cubic areas around a central space through which the site can be crossed from the arrival level to the lowest level leading to the lake.
A large terrace makes it possible to enjoy the wooded area through which the lake lets its mysterious presence filter through. A large staggering balcony thanks to an invisible guardrail at its end juts out towards the Memphremagog below from the master bedroom and protects a part of the terrace beneath.
A large folding door at the base of the curtain wall facing the lake makes it possible to enlarge the dining room and to receive numerous guests in good weather.
The cedar and spruce wood coverings distinguish each of the areas from the composition. White wooden paneling covers the central core and extends under the porch of the main entrance to accommodate the occupants.
The colour palette for the cottage varies from dark and brighter grays to white. Concrete, glass, stained wood, porcelain, marble, and quartz represent most of the materials.
Bécassines Cottage in Mansonville – Building Information
Completion Year: 2017
Area: 2800 sq. ft.
Furniture: Louis-Martin Roy
About atelier BOOM-TOWN
Historically, the Boomtown house is associated with the “mushroom” towns created near industrial complexes and mines in the years 1890–1920. It is easily recognized by its simple facade and square shape. Its roof is flat or nearly flat, an innovation for the time. The popularity of the Boomtown house was mainly due to increased space and low construction costs.
A century later, l’atelier Boomtown proposes a rereading of human scale buildings architecture based on the original principles of the Boomtown house: Simplicity and efficiency. Working with space, light and matter, we design contemporary houses, adapted to modern living.
Photographs: Steve Montpetit
Bécassines Cottage in Mansonville images / information received 181017
Location: Mansonville, Quebec, Canada
+++
Québec Architecture
New Québec Architecture
Montreal Architecture Designs – chronological list
Montreal Architecture Tours by e-architect
Party of two Residence Apartment Québec
Musée National des Beaux-Arts du Québec
+++
Canadian Architectural Designs
Modern Canadian Building Designs – architectural selection below:
Mansonville, Quebec, Canada
Website : Atelier BOOM-TOWN

