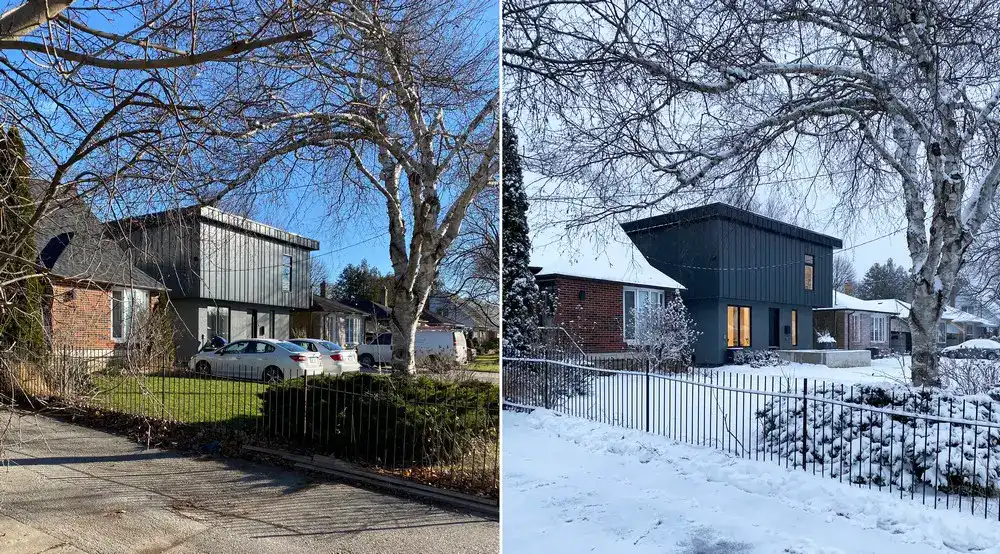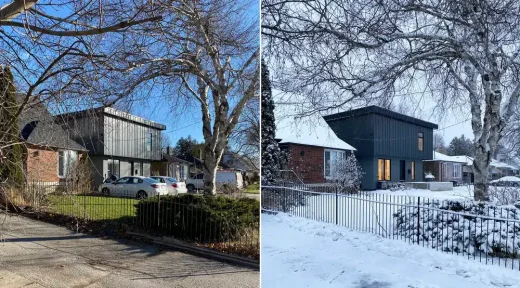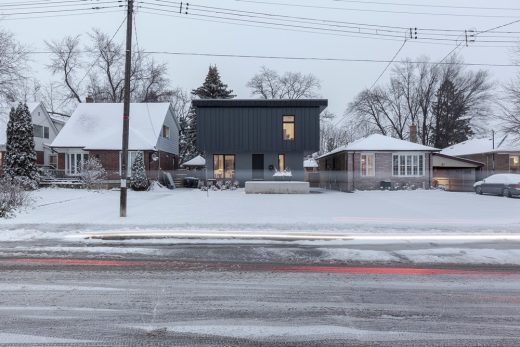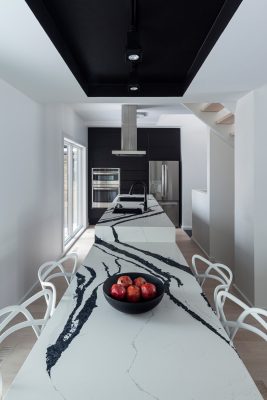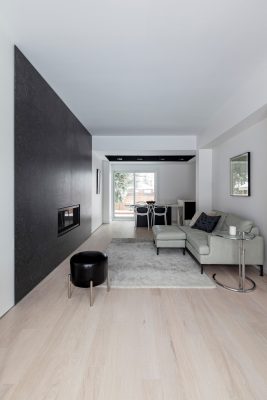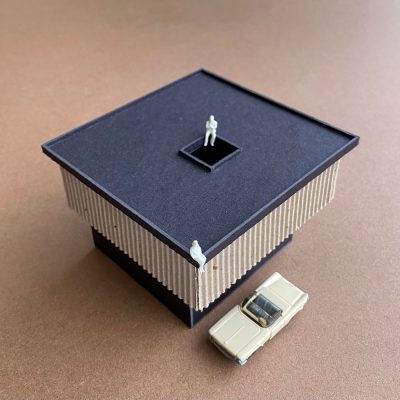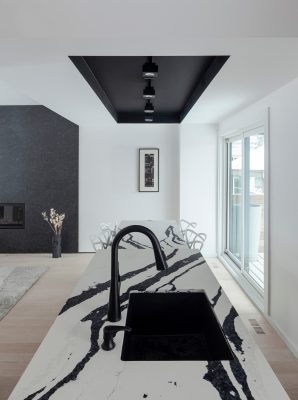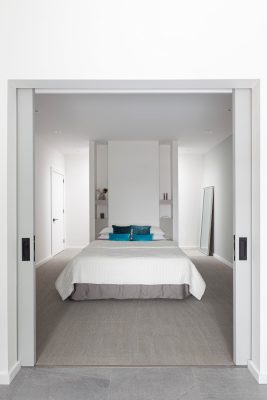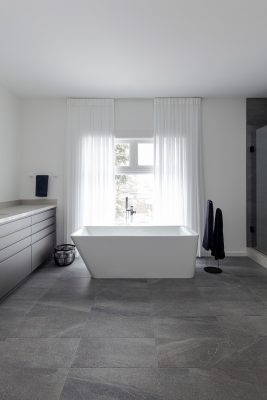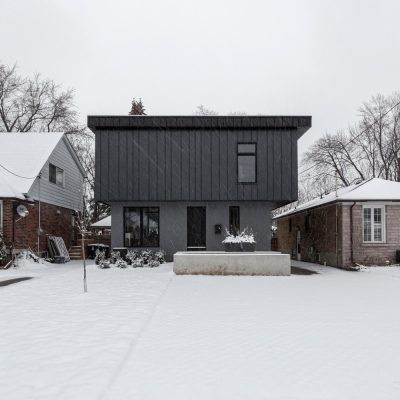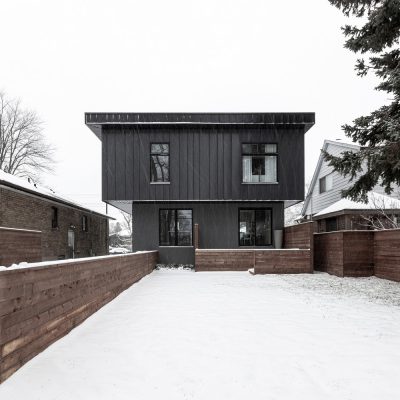Albers House Scarborough Ontario home photos, New Canadian real estate architecture
Albers House in Scarborough Ontario
post updated February 10, 2025
Architects: Atelier RZLBD
Location: Scarborough, Greater Toronto Area, Ontario, Canada
Photos by Borzu Talaie
18 Jan 2022
Albers House, Scarborough, Ontario
Serene yet outrageous is the presence of Albers House in a typical residential street of Scarborough, Ontario. In its paradoxical behaviour, it both adapts to and resists against the existing conditions, performing very restricted yet radical transformation on the existing space and the neighbourhood.
Albers House is a renovation-addition project, in which the existing bungalow is fully renovated in the inside and a new second floor is added on top.
Purging the existing house (i.e. removing any ancillary structures to the house) into its original shape, the genesis of the design process was the square footprint and the existing, off-centered interior staircase to maintain. Inspired by the square—and Homage to the Square by Josef Albers, artistically—and complying with the zoning by-laws which allowed for a larger floor area for the second-floor addition, the rational form for the new house was a stack of offset square volumes, radiating from the central shaft containing the staircase, the void, and the large square skylight.
The staggered, triple-height void, which culminates in the square skylight, not only provides a poetic light source, but also offers itself as an axis mundi, drawing one’s sight and mind zenithally among horizontal walks of the body. Its experience is most dramatized on the second-floor bridge, which, flanked by the two voids, evokes a sense of release from the ground, towards the big, open sky above framed by the square skylight.
The feature wall along the void, composed of rectangles either subtracted from or added to it, is a constantly changing painting by light and shadow. The various programs of the house are arranged around this functional and totemic spine, in accordance with the unifying spatial order.
On the exterior, the house is an abstract geometry coloured in the gradation of greys—from the flat grey of the stucco, the reflective grey of the metal cladding, to the dark grey of the belt of the flat roof. The formal simplicity of Albers House is like a remedy to its cluttered surroundings. It reminds for the people what a house could be, inspiring optimism for life.
Albers House in Scarborough, ON, Canada – Building Information
Architects: Atelier RZLBD
Client: Private
Budget: Withheld
Project Lead: RZLBD (Reza Aliabadi)
Project team: James Chungwon Park
Structure: TEG Structures
Mechanical: Ramin Riahi
Construction Management: Maxamin Homes
Location: Ontario, Scarborough, Greater Toronto Area (GTA)
Basics: Two-storey wood & steel structure
Lot: 5000 sqft / 465 sqm
Living Area (GFA): 1725 sqft / 160 sqm
Design: 2019-2020
Completion: Winter 2022
Instagram @rzlbd_
twitter @rzlbd
Architectural Photography: Borzu Talaie
Albers House, Scarborough Ontario images / information received 180122
Location: Ontario, Scarborough, Greater Toronto Area, Canada, North America
New Canadian Houses
Contemporary Canadian Residences – recent selection on e-architect:
Design: StudioAC
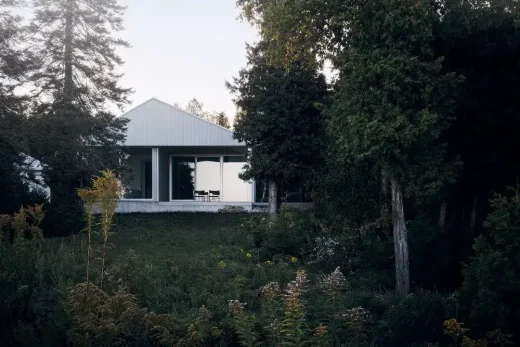
photo : Felix Michaud
Devils Glen Cabin, Bruce Peninsula, Ontario
Design: GREAT LAKE STUDIO
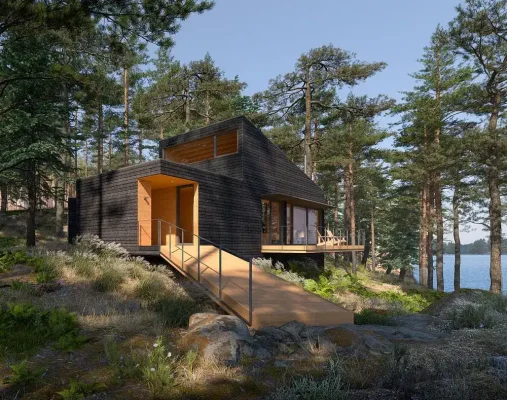
photo : Great lake studio
Little Dipper Cabin, Muskoka Lakes, Ontario
Out(side)In House, Scarborough Bluffs, Ontario
Architecture: Atelier RZLBD
Out(side)In House in Ontario
Kennebec Lakehouse, Arden, Ontario
Design: Zerafa Studio Llc.
Kennebec Lakehouse in Ontario
Toronto Architecture Designs – chronological list
+++
Canadian Architectural Designs
Canadian Building Designs – architectural selection below:
Canadian Architecture Offices
Canadian Architecture
Comments / photos for the Albers House, Scarborough Ontario design by Atelier RZLBD page welcome

