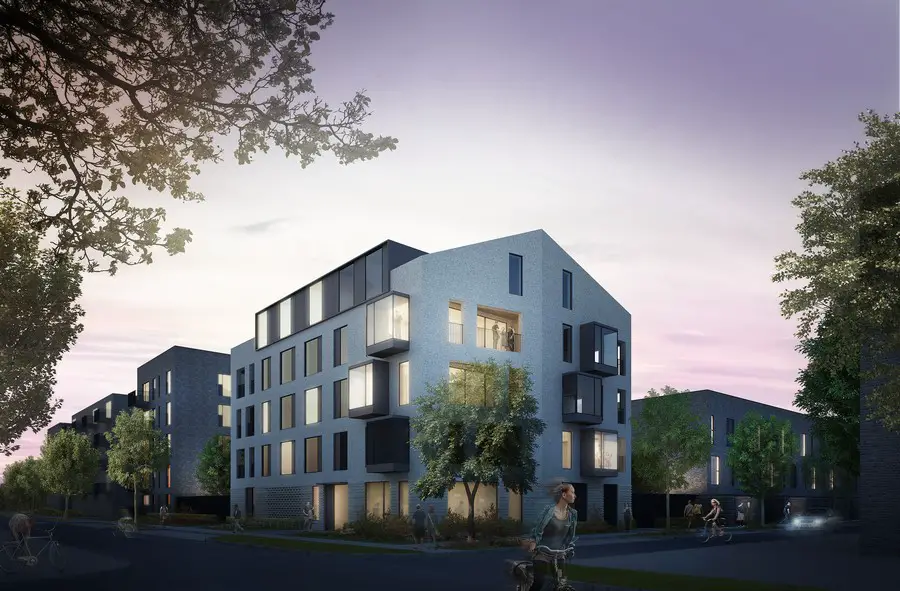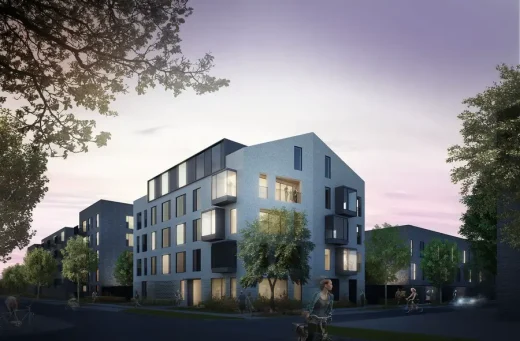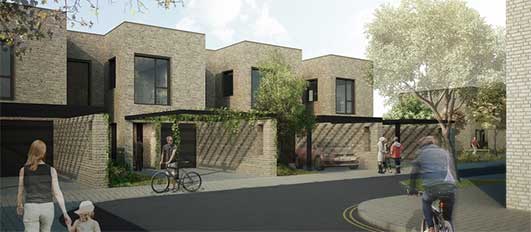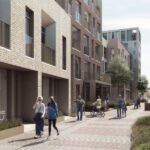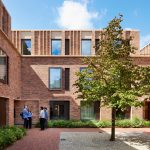Long Lane Great Kneighton Development, Cambridge Project, England Architecture, Architect
Long Lane Cambridge : Great Kneighton Development
Cambridgeshire Residential Project design by C.F. Møller Architects + PRP
13 Mar 2013
Design: C.F. Møller Architects + PRP
Location: Cambridgeshire, south east England, UK
Long Lane Residential Development
Long Lane, a key section of the Great Kneighton development on the southern fringe of Cambridge, has received planning approval. The proposal covers 5.4 hectares and will provide 273 homes.
Working in collaboration for developer Homes by Skanska, C.F. Møller Architects and PRP have designed a contemporary masterplan which retains historic features from the existing site, whilst providing homes that are functional, flexible and sustainable.
The scheme provides a setting for an original Grade II listed farmhouse which is immediately adjacent, to ensure the history of the site endures and is respected within the new development.
An existing boundary hedgerow at the centre of the scheme is retained as a focal point in a large park, from which spans a network of pedestrian and cycle routes. Surrounding the park is a diverse selection of housing typologies that create varied and appealing streetscapes, ranging in feel from semi-urban to suburban in response to the Design Code. Courtyard houses, townhouses, terraces and apartments surrounded by mews streets, shared surfaces and courtyard gardens reinforce the enduring design of this customer-focused scheme which provides a tenure-blind mix of private and affordable housing.
All dwellings will be fully Lifetime Homes compliant, with a ‘fabric first’ approach that includes large triple glazed windows to ensure that either Code for Sustainable Homes Level 4 or 5 is achieved for all apartments and houses.
Chris Fay from C.F. Møller Architects commented:
“This part of the Great Kneighton development has the potential to be exemplary in the United Kingdom as we build on a Scandinavian approach that contends that only a home and a neighbourhood that is loved can be truly sustainable.”
Peter Dodds, of PRP, added:
“The park naturally creates a community focus at the heart of the development and we have reinforced this unique sense of place by creating subtly different character areas around it.”
Magnus Andersson, President of Homes by Skanska, added: “Like our Seven Acres development, Long Lane will create a welcoming environment for homebuyers, with distinctive and sustainable family homes.”
Long Lane information / images received from C.F. Møller Architects
Location: Trumpington, south of Cambridge, Cambridgeshire, south east England, United Kingdom
Cambridge Architecture
Cambridge Architecture Design – chronological list
Cambridge Architecture Walking Tours : city walks by e-architect
Cambridge Architecture – Recent Major Building
Sainsbury Laboratory, University of Cambridge Botanic Garden
Stanton Williams
Sainsbury Laboratory
Cambridge Architecture – Selected Designs
Eddington smart rental homes
Design: Jo Cowen Architects
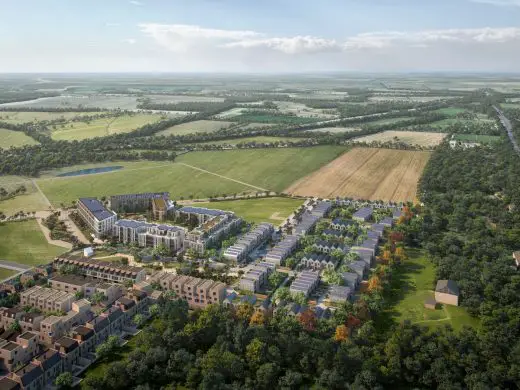
design and image courtesy of Jo Cowen Architects
Eddington smart rental homes
Cambridge Central Mosque
Design: Marks Barfield Architects
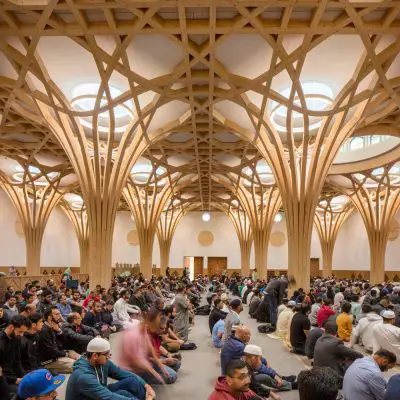
photo : Morley von Sternberg
Cambridge Central Mosque
Clare College – New Court
Design: van Heyningen and Haward Architects
Clare College New Court
Cambridge University Department of Architecture Extension
Design: Mole Architects
Cambridge School of Architecture
Cambridge Architect Offices – architectural studio listings on e-architect
Comments / photos for the Long Lane – Cambridgeshire Architecture design by C.F. Møller Architects page welcome

