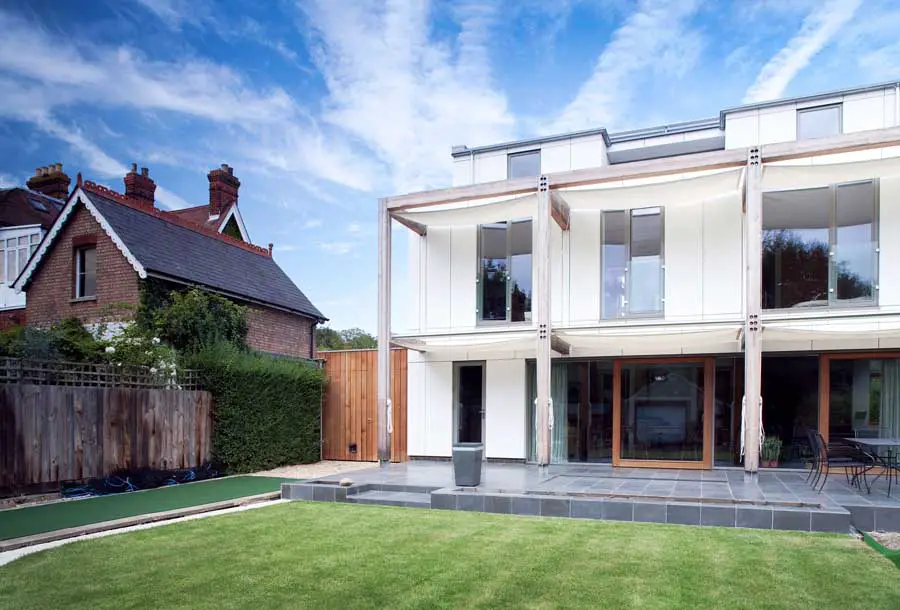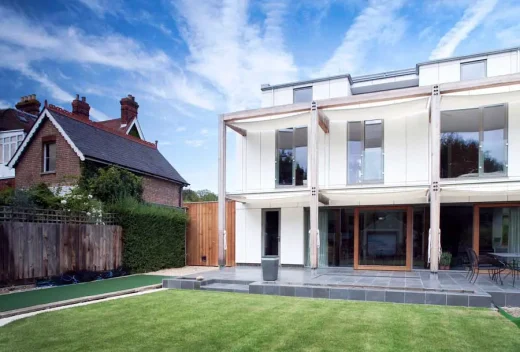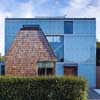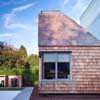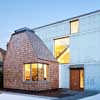Cavendish Avenue house, Cambridge Property Photos, English Residential Building Project, Home Design Images
Cavendish Avenue House
Residential Development Cambridge: Contemporary Property in England design by Mole Architects
Location: south Cambridge, southeast England, UK
Date built: 2009
Design: Mole Architects
19 Oct 2009
Cavendish Avenue house
Cavendish Avenue Property
Photographs: David Butler
The single-family home is a three storey 5 bedroom detached home situated close to the heart of Cambridge. The building is constructed from a frame of cross laminated timber panels which form the walls, floor and roof and are supported by glulam beams and columns. The front elevation is clad in a semi-reflective patterned glass rainscreen, whilst the rear elevation has large openings to the sun and the garden, with provisions for external sunscreening.
The house is super insulated and designed to maximise passive solar gain. Preliminary energy use figures have shown that the house meets rigorous German Passivhaus standards for energy efficiency.
Cavendish Avenue Property design : Mole Architects
Cavendish Avenue home images from Mole Architects
Location: Cavendish Avenue, Cambridge, south east England, UK
Cambridge Architecture
Cambridge Architecture Design – chronological list
Cambridge Architecture Walking Tours : city walks by e-architect
Also by Mole Architects
Black House, Kingdon Avenue, Prickwillow, Cambridgeshire, England
Date built: 2003
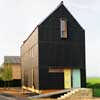
Cambridgeshire house
Cambridge University Department of Architecture Extension, England
Design: Mole Architects
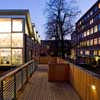
photograph : David Butler
Cambridge School of Architecture
Cambridge Building News – Selection
Mole Studio, England
Date built: 2006
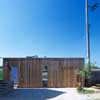
Cambridge Architecture Designs
Cambridgeshire Architecture Designs
Education Campus in Alconbury Weald, Cambridgeshire
Architect: Atkins
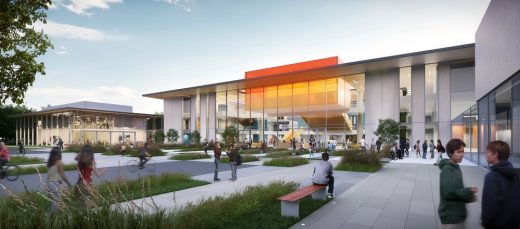
image courtesy of architects
Education Campus in Alconbury Weald
Atkins, a member of the SNC-Lavalin Group, has been appointed to provide architecture and engineering services to Morgan Sindall Construction on a £36m new education campus in Alconbury Weald, Cambridgeshire.
Emmanuel College
Architect: Stanton Williams
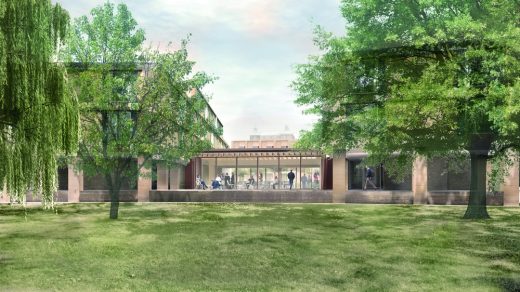
image courtesy of architects
Emmanuel College Building in Cambridge
Planning approval for a new College Court at Emmanuel College, Cambridge. Bringing new opportunities for communal life, Stanton Williams’ 7,800 sqm development marks the College’s most significant transformation in over 100 years.
Comments / photos for the Cavendish Avenue house – Cambridge Residential Architecture page welcome

