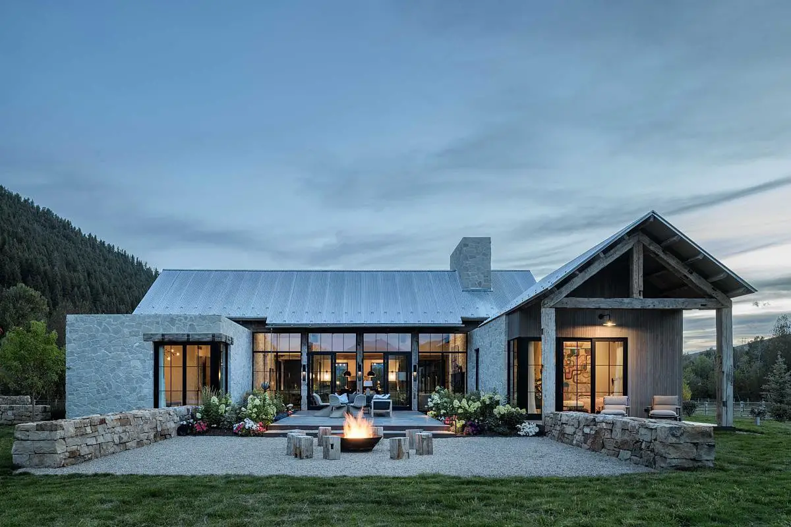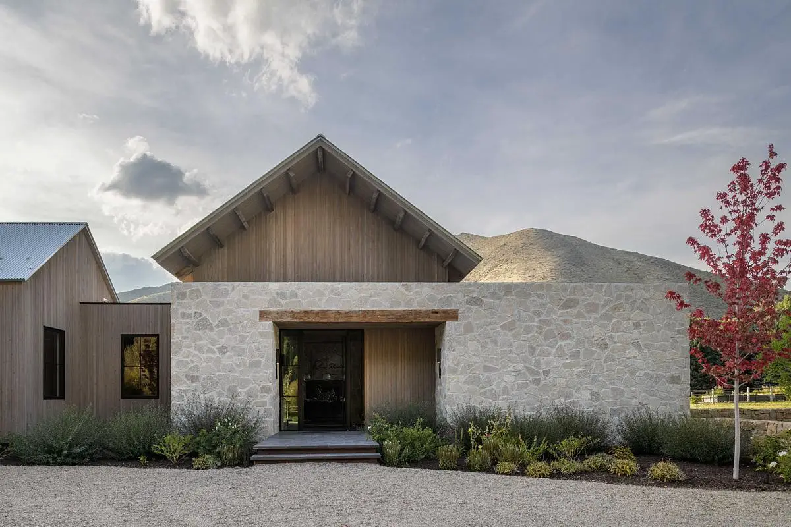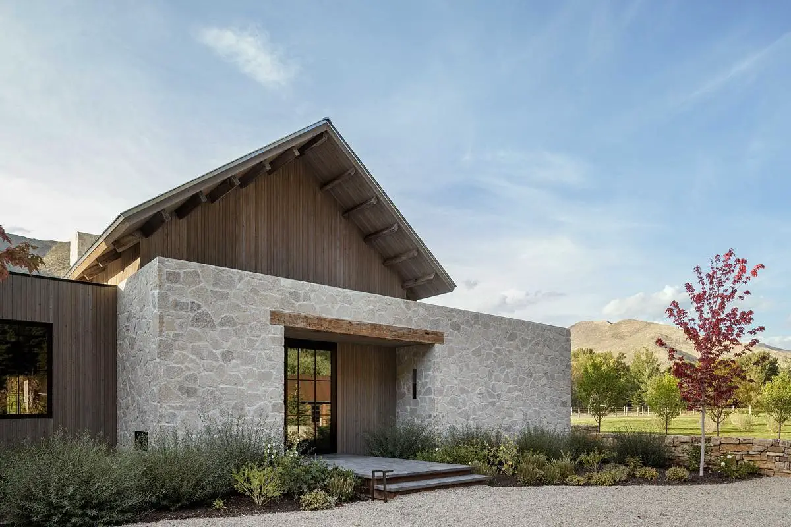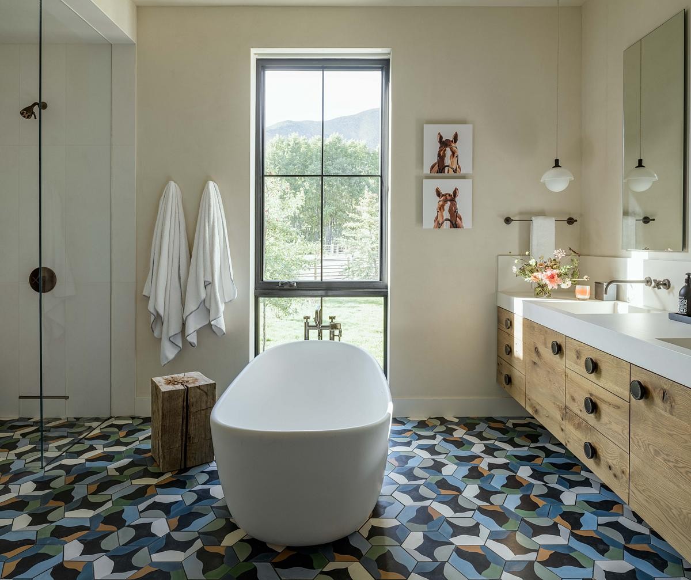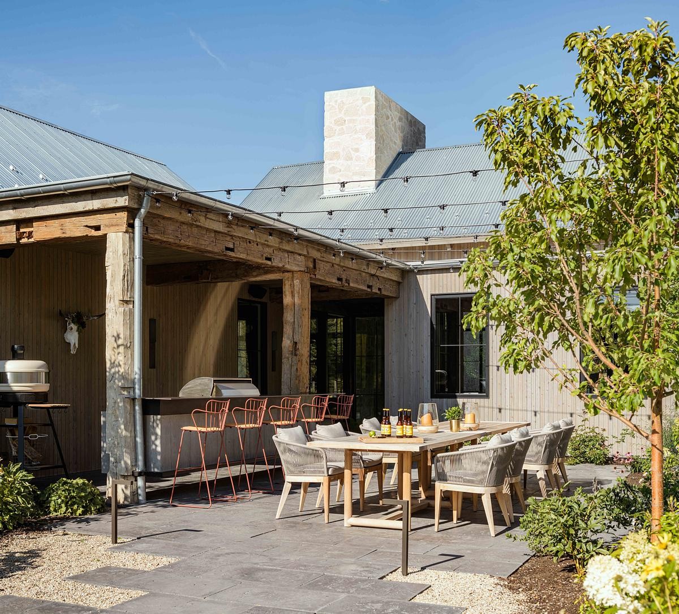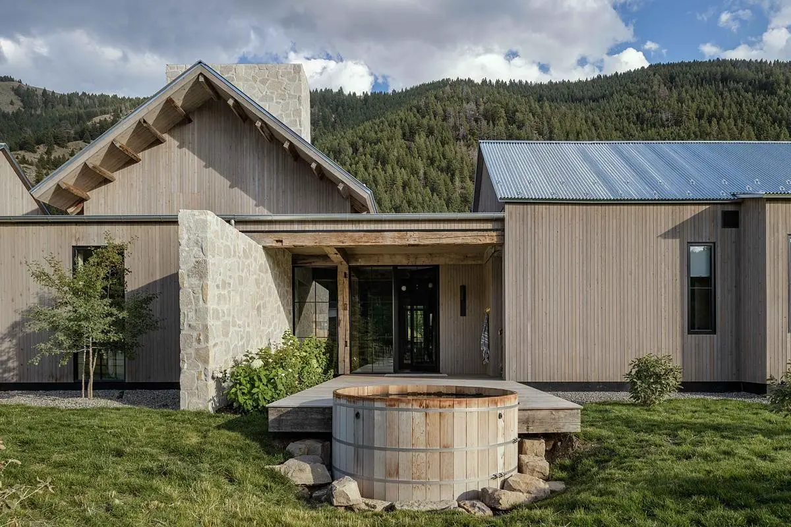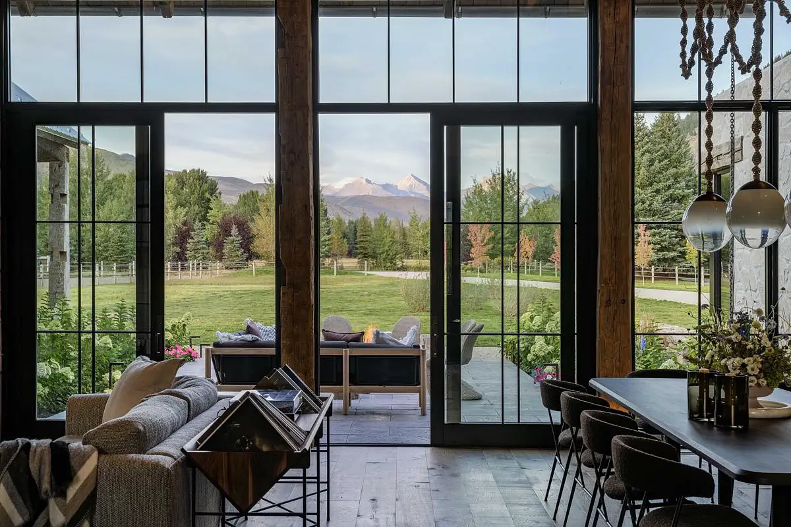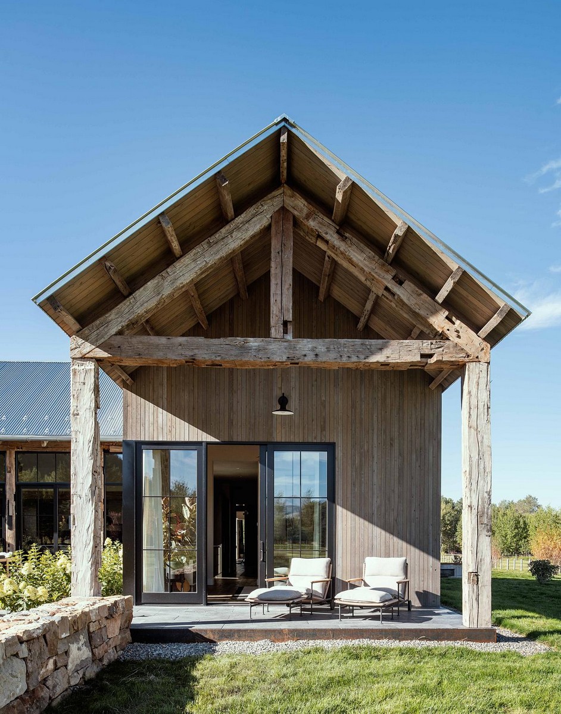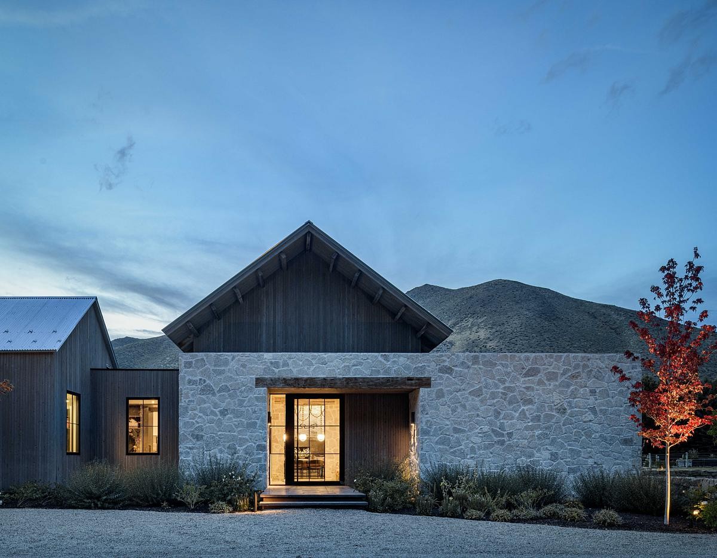Pioneer Ranch, Rustic Idaho Residence images, American rural retreat architecture architect
Pioneer Ranch in Idaho
7 August 2024
Architecture: Farmer Payne Architects
Location: Idaho, USA
Photos by Gabe Border Photography
Pioneer Ranch, USA
Nestled in the picturesque surroundings of Sun Valley, Idaho, the Pioneer Ranch residence is a testament to the seamless integration of rustic charm and contemporary elegance. This stunning 3677 sq. ft. home, designed by Farmer Payne Architects and interior designed by Suede Studio, is a true masterpiece of modern ranch-style living.
The exterior of the home features authentic hand-hewn heavy timber and stone with big grout joints, reminiscent of old-world craftsmanship, giving it a warm and lived-in feel. The strategic orientation of every element, from the flex room and powder room to the kitchen, is purposefully designed to capture breathtaking views of the Pioneer Mountains and the adjacent pastures where horses will graze.
The interior of the home is bathed in natural light, creating a cozy yet spacious ambiance. The use of antique floorboards from France and rustic hand-hewn timbers adds to the home’s rustic charm, while modern colors and finishes bring a touch of sophistication. The equestrian-inspired design elements pay homage to the surrounding landscape and create a sense of harmony between the indoors and outdoors.
The Pioneer Ranch residence was not without its challenges, however. According to the design team, one of the key challenges was creating an intimate space for entertaining and daily living, while honoring the grand views surrounding the home. The solution was to pair rustic, grounded elements with modern colors and finishes, alongside a seamless outdoor/indoor living space.
Pioneer Ranch, Idaho – Building Information
Architecture: Farmer Payne Architects – https://farmerpaynearchitects.com/
Project size: 3677 sq. ft.
Completion date: 2023
Building levels: 1
Photos: Gabe Border Photography
Pioneer Ranch, Idaho images / information received 070824
Location: Idaho, United States of America
Idaho Buildings
Idaho Buildings
New Residence, Driggs, Teton County
Architects: RO|ROCKETT DESIGN
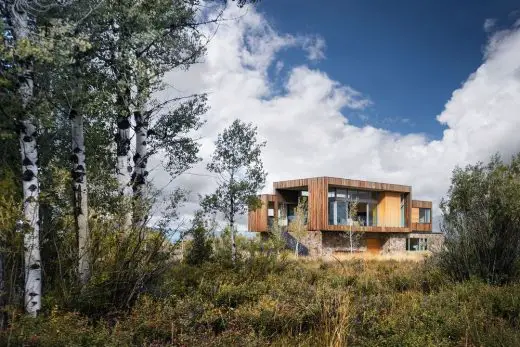
photograph : Gabe Border Photography
Teton County Residence
Ashtree Passive House, Boise
Design: Vaughn Yribar Architecture
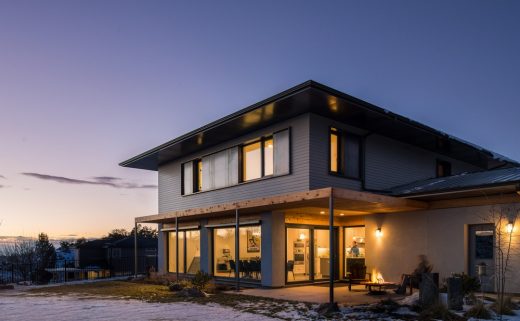
photo : Gabe Border Photography
Ashtree Passive House in Boise, Idaho
1619 Phillippi Passive House Offices, Boise, Idaho
Design: Vaughn Yribar Architecture
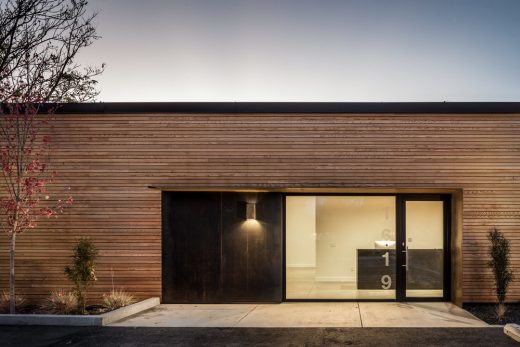
photo : Gabe Border Photography
Passive House Offices in Boise
Bigwood Residence, Ketchum
Architects: Olson Kundig
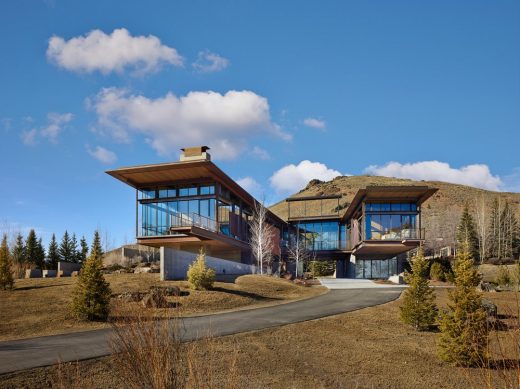
picture from architect studio
New Residence in Ketchum
Sun Valley Center for the Arts building, Ketchum
Olson Sundberg Kundig Allen Architects
Sun Valley Center for the Arts
USA Architectural Designs
American Architect Studios
Comments / photos for the Pioneer Ranch, Idaho designed by Farmer Payne Architects USA page welcome.

