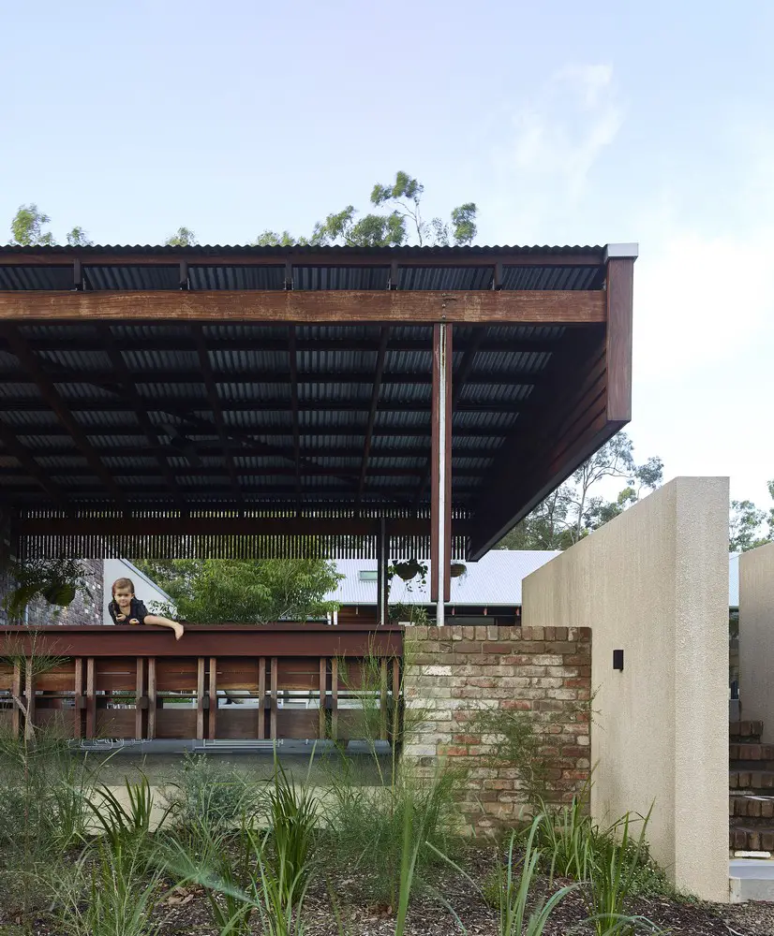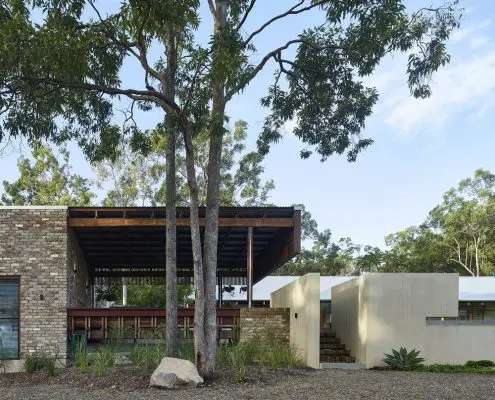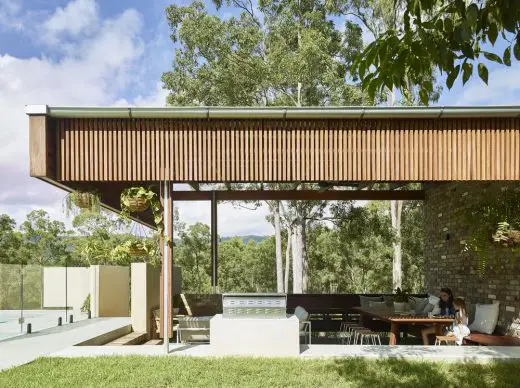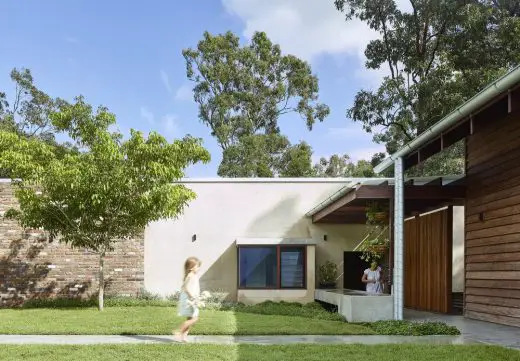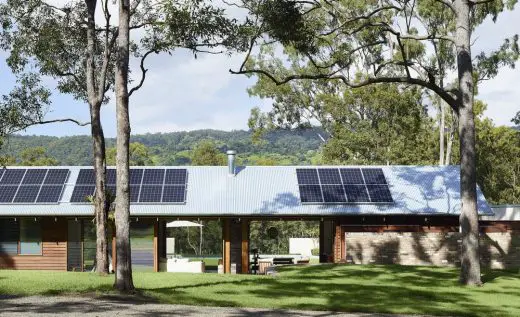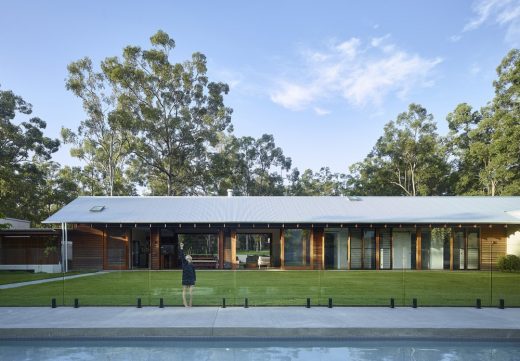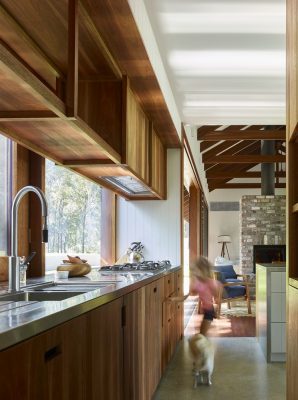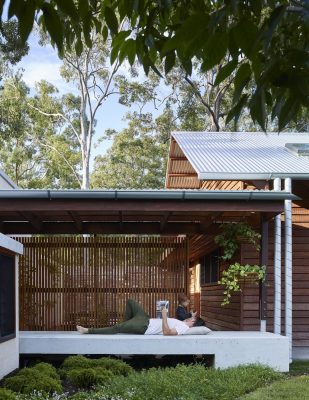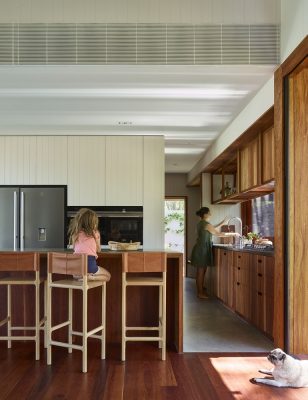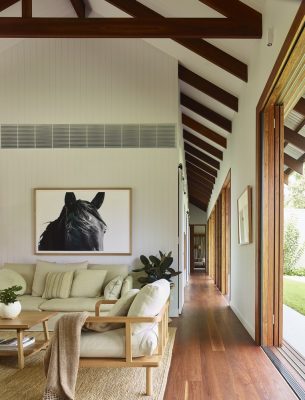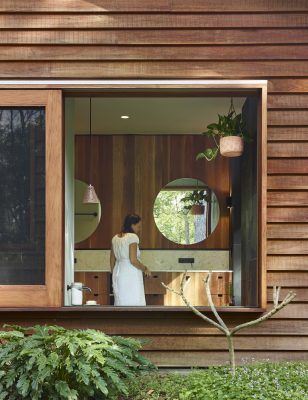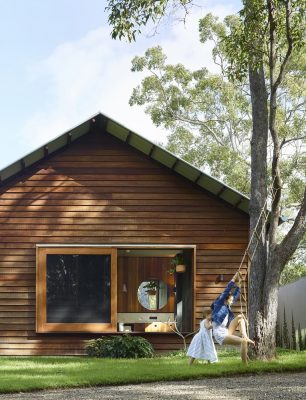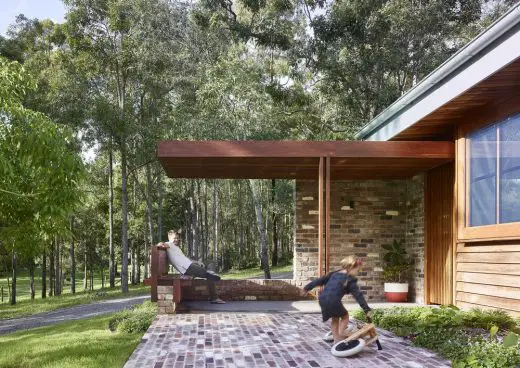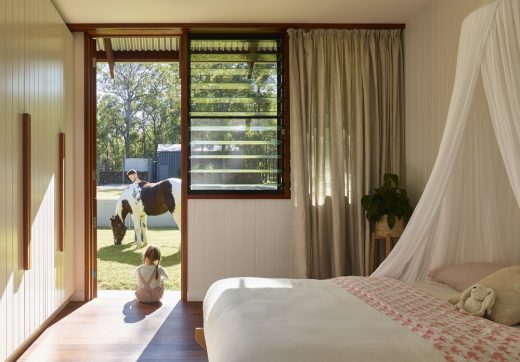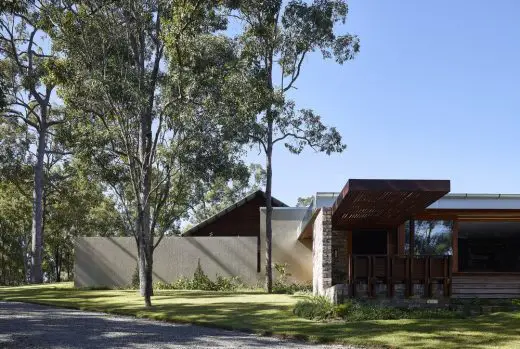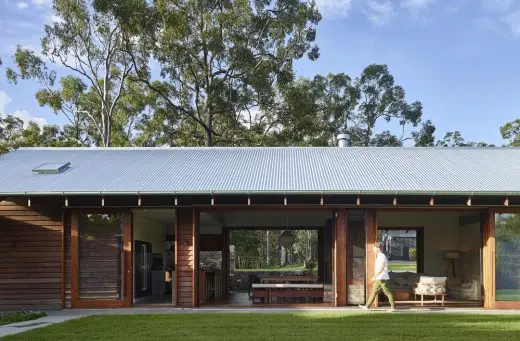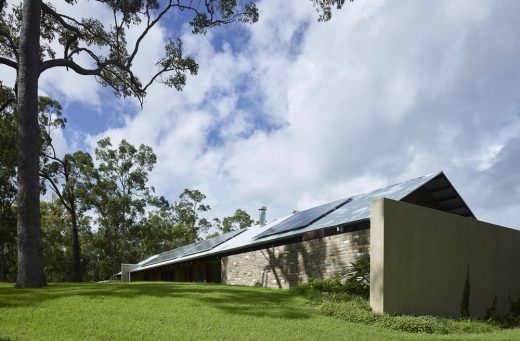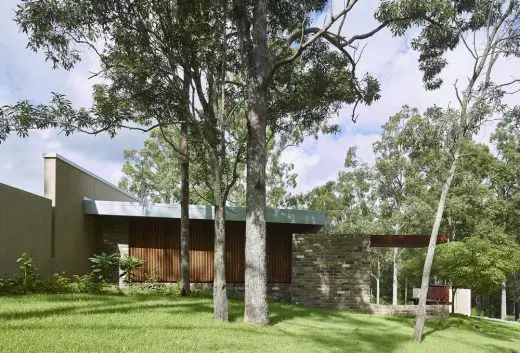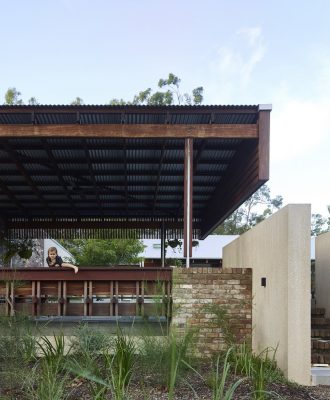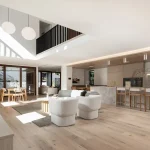The Greenhouse in Samford Valley, Queensland home design, Brisbane Sustainable Building, Architecture Images
The Greenhouse in Samford Valley, QLD
Sustainable Brisbane Real Estate Development design by Shaun Lockyer Architect, QLD, Australia
14 Apr 2019
Architects: Shaun Lockyer
Location: Samford Valley, Queensland, Australia
Photos by Scott Burrows
The Greenhouse Queensland
The Greenhouse is an environmentally responsible family home built on acreage outside Brisbane. A wonderful collaboration between architect, builder and friends, this home represents a wonderful balance of lifestyle aspiration, sustainability agenda and rewarding process.
Shaun Lockyer Architects’ first collaboration with Healthy Abode Living, this home looks to explore the simple, the crafted and poetic with regards to architectural agenda and interior fit-out.
The brief was for a modest in size, new family home with a high sustainability agenda.
The chosen room is the living room that expresses a warmth of materiality with invisible edges connecting the room to the landscape beyond.
Shaun Lockyer’s clients had previously seen their Hinterland House which drew inspiration from a contemporary reinterpretation of a traditional farm house.
The Greenhouse takes this a step further, exploring industrial materials, combined with rich, crafted timbers.
The form is largely traditional with pitched roofs and deep eaves, while the plan is contemporary, taking on a courtyard planning strategy. All of the materials included are intended to be as natural and tactile as possible, favouring texture over perfection.
The house was a ‘tree change’ so it has been instrumental in liberating the clients from pressures of city living.
The connection to the landscape and the simpler life that has come og the home, has focussed the clients’ needs towards their own health and family wellbeing.
Having been designed with solar orientation and breezes in mind, the house also offers the owners a very comfortable year-round occupation.
The Greenhouse in Samford Valley, Queensland – Building Information
Design: Shaun Lockyer
Location: Samford Valley, Queensland, Australia
Project Team: Shaun Lockyer Architects
Structural Engineer: Westera Partners
General Contractor: VL Constructions
Project Year: 2018
Photography: Scott Burrows
The Greenhouse in Samford Valley, Queensland images / information received 140419 from Shaun Lockyer Architect
Location: Samford Valley, Queensland, Australia
Australian Architecture
Contemporary Architecture in Australia
B&B Residence, Paddington
Architects: Hogg&Lamb
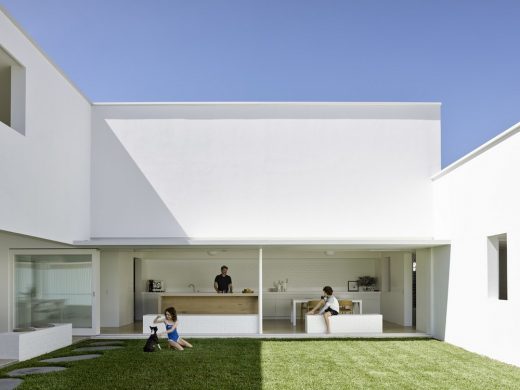
photo : Christopher Frederick Jones
New Residence in Paddington
Clear Water Bay Avenue House, Clear Island Waters, Gold Coast, Queensland
Design: Superdraft Architects
Clear Island Waters House
Minimalist Monochrome Glasshouse, Noosa, Sunshine Coast
Design: Sarah Waller Architecture
Noosa Property
Australian Houses – key new properties across the country
480 Queen Street, Brisbane
Design: BVN Architecture
New Brisbane Office Building
Queensland Sport and Athletics Centre Building
Architects: BVN
Queensland Sport and Athletics Centre Building
Comments / photos for the The Greenhouse in Samford Valley, Queenslanddesign by Shaun Lockyer Architect page welcome

