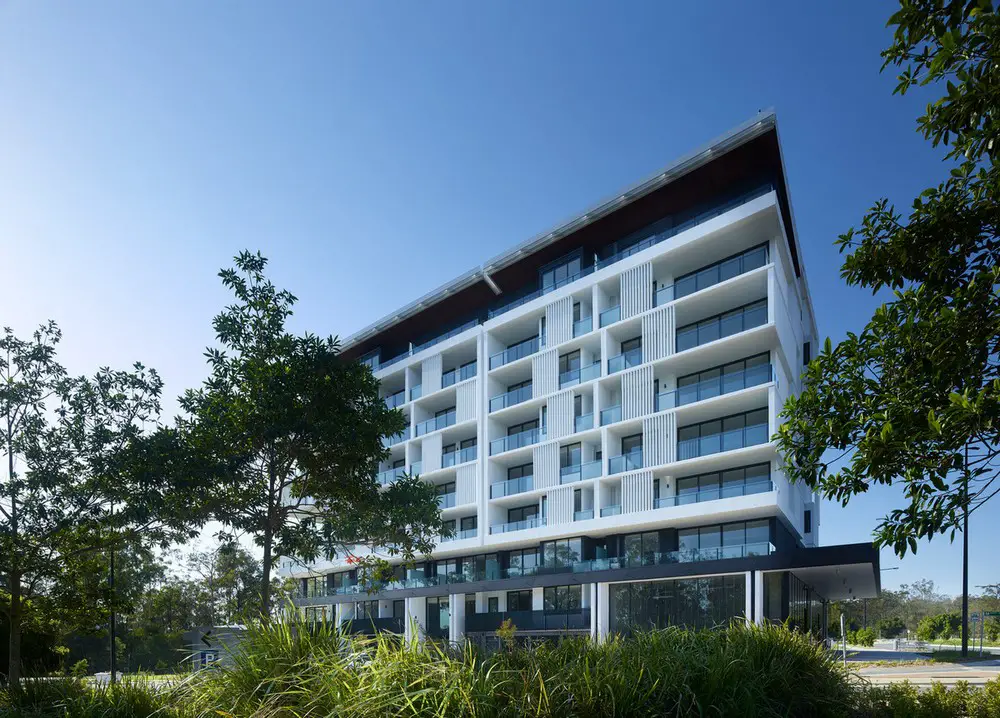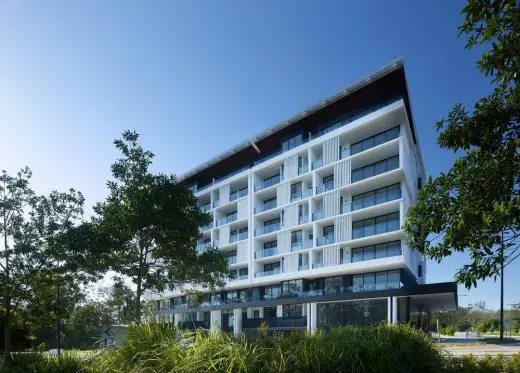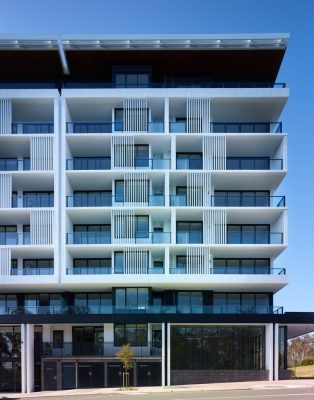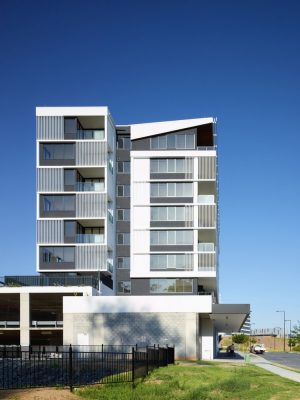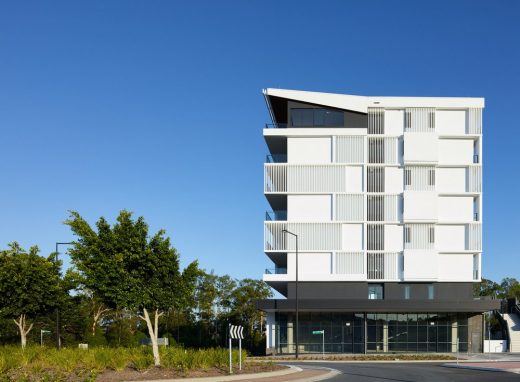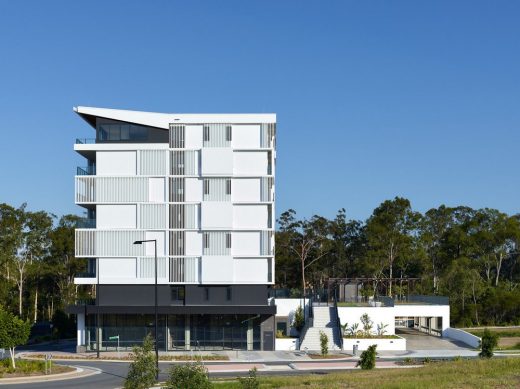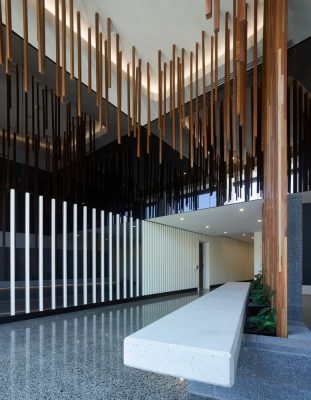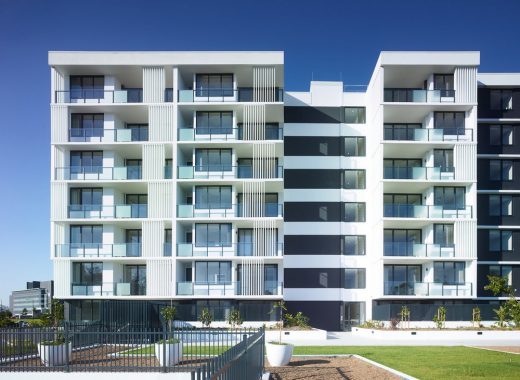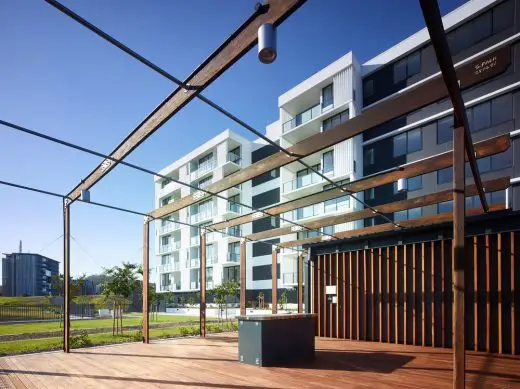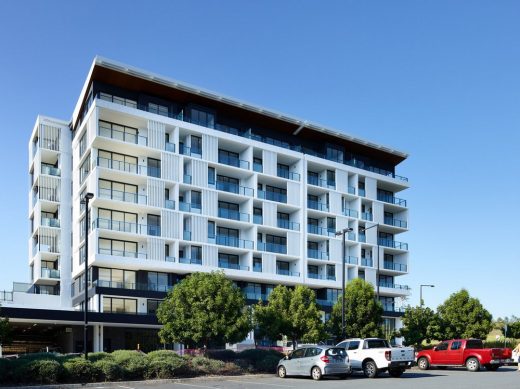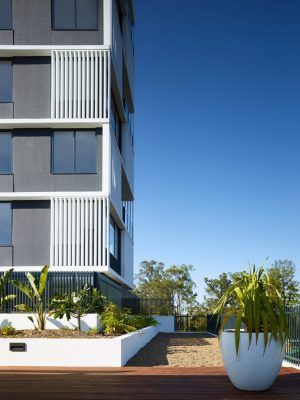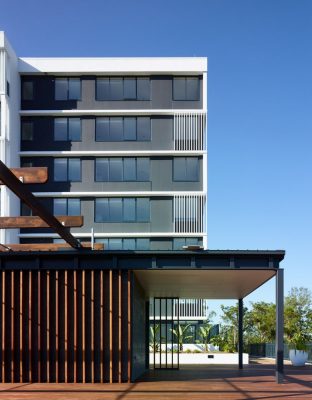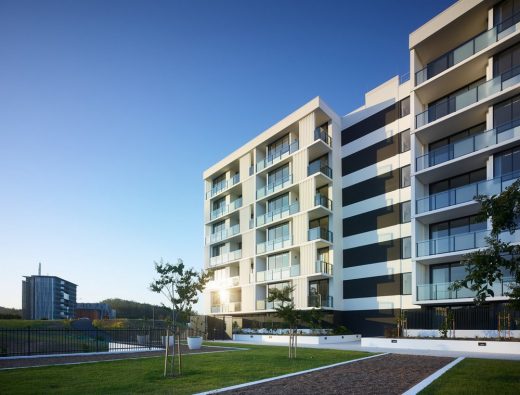Park Avenue Apartments, Queensland Home, Apartment Building, Architecture Project, Images
Park Avenue Apartments in Springfield
QLD Housing Development, Australia – design by Plus Architecture, Queensland
22 Apr 2019
Park Avenue Apartments, QLD
Design: Plus Architecture
Location: Brisbane, Queensland, Australia
Park Avenue Apartments is the first apartment building in this up-and-coming Queensland city, and the first of four stages in its residential precinct. The building brings living and retail to the core of Springfield Central in Greater Springfield.
Embodying the spirit of new, socially-responsive and environmentally-sensitive development in the Sunshine State of Australia, Park Avenue is the first piece in the puzzle of Greater Springfield’s budding community, commercial and economic hub.
Plus Architecture has master planned 7 stages of development for Greater Springfield. Stage 1 is completed with Stage 2 currently in design phase.
Located on the south-western outskirts of Brisbane, Greater Springfield is the country’s largest master-planned city, facilitating the state capital’s population growth. As the name suggests, the suburb of Springfield Central lies in the heart of the city, surrounded by suburbia, with Park Avenue creating high-density housing at its centre, allowing for easy access to the town centre and business districts.
Amidst the surrounding 2 and 3 storey commercial, residential and office buildings in the area, Park Avenue Apartments stands tall at 9 storeys high. The building appears as a 9 storey abstraction of the archetypical Queenslander home.
With its vertical screening, deep balconies, elevated podium and angled roof, the building accommodates 66 one- and two- bedroom apartments as well as recreational facilities for its residents and four street-facing retail outlets. The design of the Park Avenue Apartments draws inspiration from the vernacular typology of the region and uses it to formulate a design response on a site with no existing urban fabric in its immediate surrounds.
Turning this challenge into an opportunity, Park Avenue provides a fitting and familiar-feeling point of origin for its brand-new suburb and site, on which will grow a residential precinct with a central resort-style courtyard, complete with pool and gardens, as each of the other three mixed-use apartment buildings are added to the whole.
Much more than motifs, the characteristics of this reassembled Queenslander make for a building suited to its warm, tropical climate. The western façade is largely protective, its fenestration shaded, its floating roof fit to handle the heavy rains of monsoon season and its body levitating above the ground on slender piloti-legs under which are housed 77 car spaces and ample bike storage.
Park Avenue Apartments in Springfield, Brisbane – Building Information
Design: Plus Architecture
Client: Springfield Land Corporation
Builder: Kane Constructions Pty Ltd
Photography: Scott Burrows
Park Avenue Apartments in Springfield, Brisbane images / information received 070319
Location: Springfield, Brisbane, Queensland, Australia
Australian Architecture
B&B Residence, Paddington
Architects: Hogg&Lamb
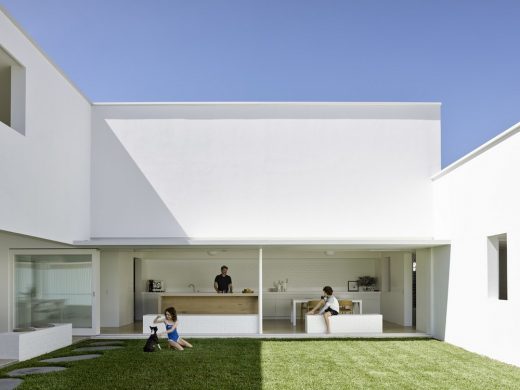
photo : Christopher Frederick Jones
New Residence in Paddington
Clear Water Bay Avenue House, Clear Island Waters, Gold Coast, Queensland
Design: Superdraft Architects
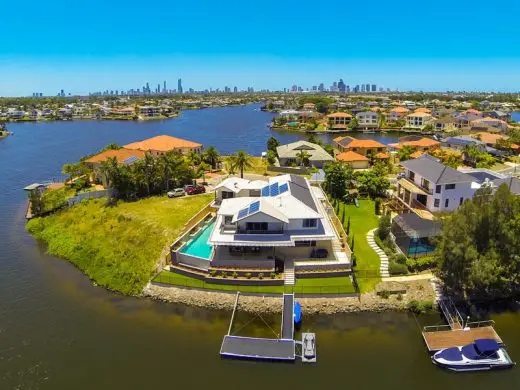
image from architects
Clear Island Waters House
Minimalist Monochrome Glasshouse, Noosa, Sunshine Coast
Design: Sarah Waller Architecture
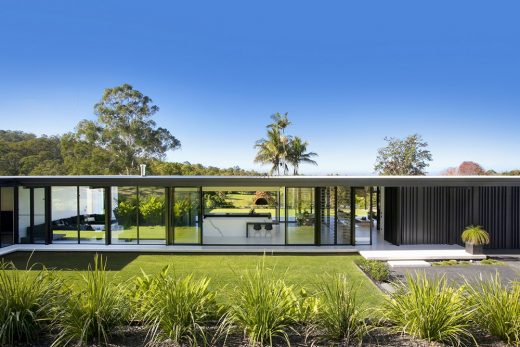
photography: Paul Smith Images
Noosa Property
Australian Houses – key new properties across the country
480 Queen Street
Design: BVN Architecture
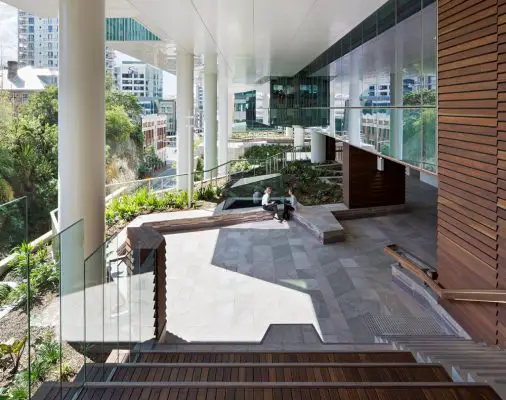
photo from architects
New Brisbane Office Building
Queensland Sport and Athletics Centre Building
Architects: BVN

photo from architects
Queensland Sport and Athletics Centre Building
Comments / photos for the Park Avenue Apartments in Springfield, Brisbane page welcome

