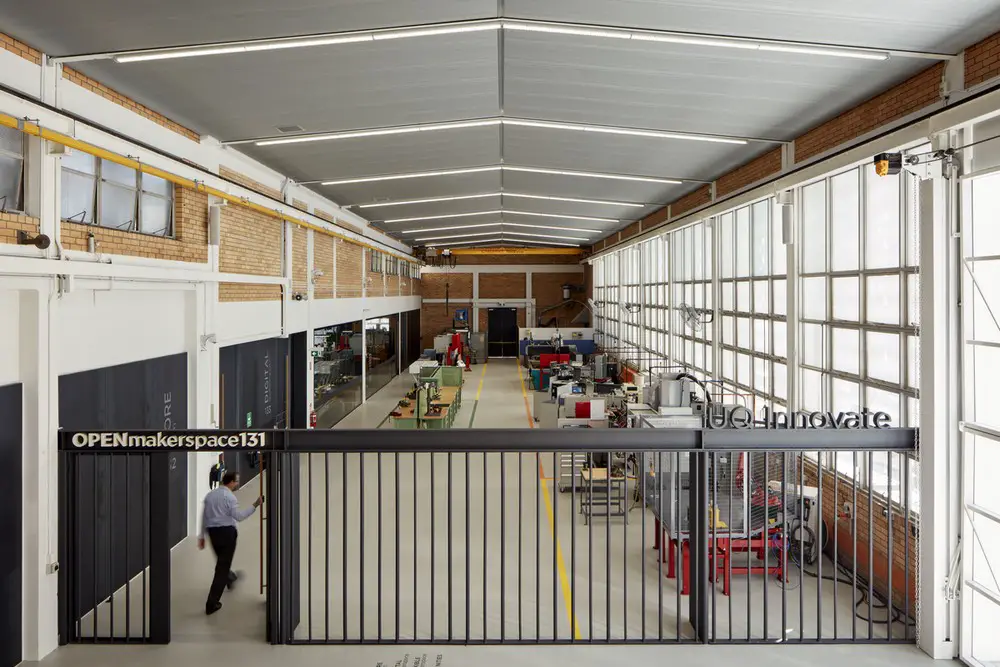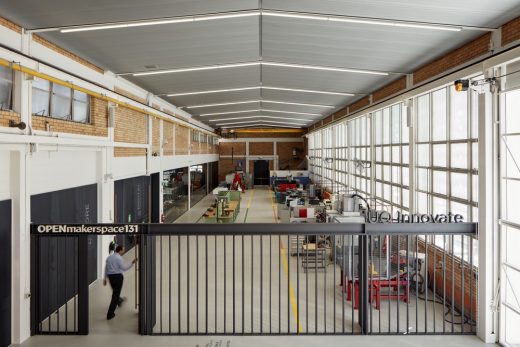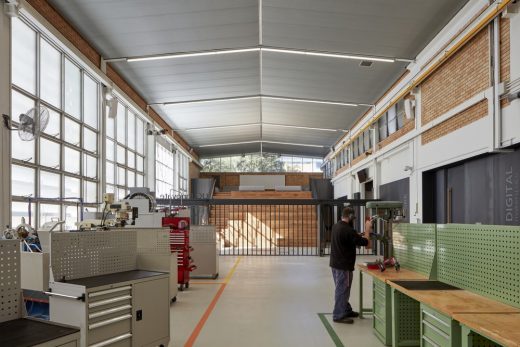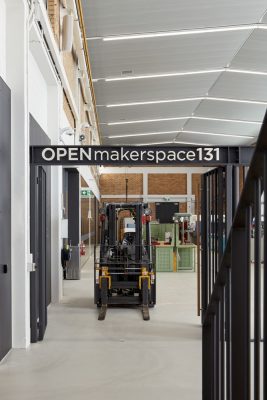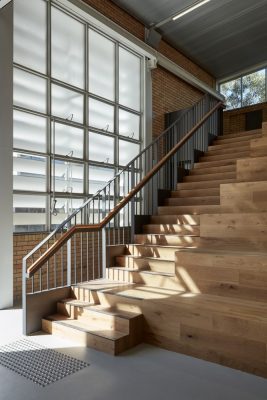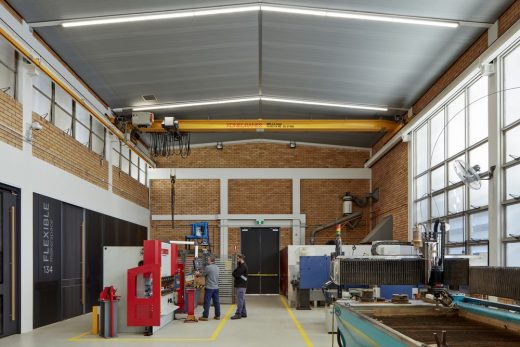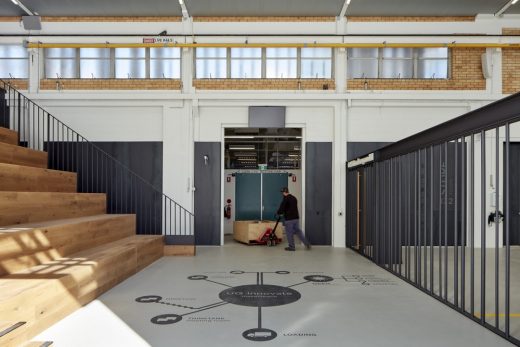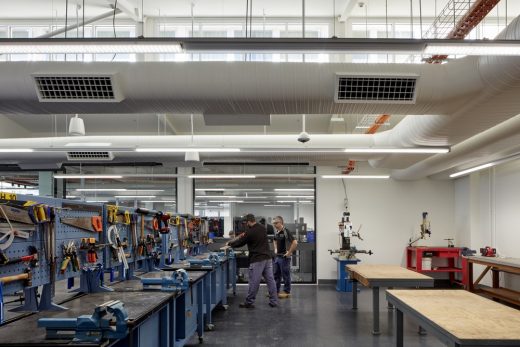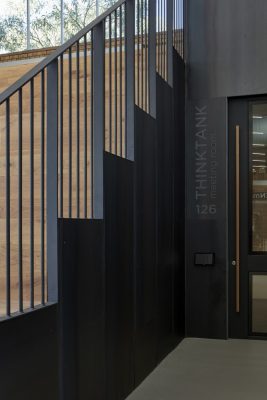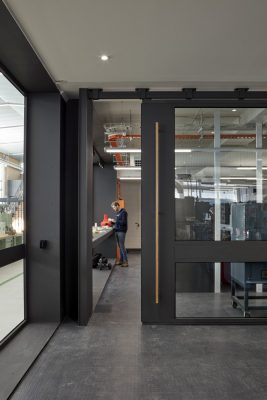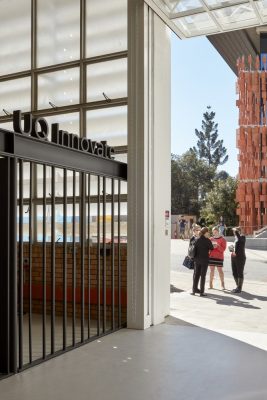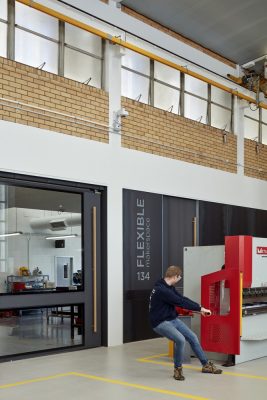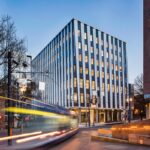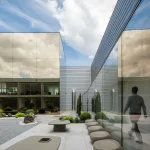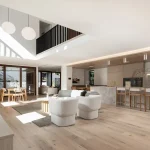Mansergh Shaw Building Level 1, UQ Innovate Makerspace, QLD Building Interior, Architecture Project Images
Mansergh Shaw Building Level 1 at University of Queensland
UQ Innovate Workshop Interior Redevelopment design by Cox Architecture, Australia
19 Sep 2019
Mansergh Shaw Makerspace
Design: Cox Architecture
Location: Brisbane, Queensland, Australia
The University of Queensland’s (UQ) Mansergh Shaw Makerspace, also known as UQ Innovate, has placed the world top-50 university at the forefront of hands-on education in Australia.
The facility makes up the largest space of its kind in Australia with a 1200 square metre COX-designed workshop housing manufacturing and prototyping tools and machines.
The auditorium was a major focus for the project’s design, creating a ‘UQ community forum’ that encourages curiosity within the makerspace. The development of public viewing areas and utilisation of underused mezzanine space encourages and facilitates collaboration, readying students for their future careers.
COX Director Brooke Lloyd said, “The purpose of the makerspace is to focus on encouraging a creative and experimental process. We have designed UQ Innovate to provide an inclusive, interdisciplinary space to empower a new generation to think creatively in ways not yet imagined.”
UQ Faculty of Engineering, Architecture and Information Technology Executive Dean, Professor Vicki Chen said the new facilities give UQ students a competitive edge.
“With the launch of UQ Innovate, we are in a much stronger position to fuel (students’) curiosity, so they can drive sustainable solutions at the cutting edge, today and tomorrow.”
Mansergh Shaw Building Level 1, University of Queensland – Building Information
Design: Cox Architecture
Project size: 1020 sqm
Completion date: 2019
Photography: Christopher Frederick Jones
Mansergh Shaw Building Level 1, Queensland images / information received 190919
Location: Brisbane, QLD, Australia
Australian Architecture
Contemporary Architecture in Brisbane, Queensland
B&B Residence, Paddington
Architects: Hogg&Lamb
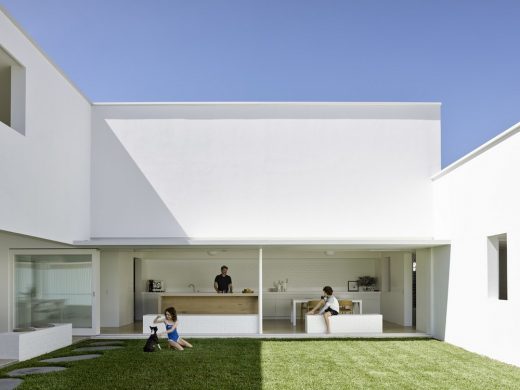
photo : Christopher Frederick Jones
New Residence in Paddington
Clear Water Bay Avenue House, Clear Island Waters, Gold Coast, Queensland
Design: Superdraft Architects
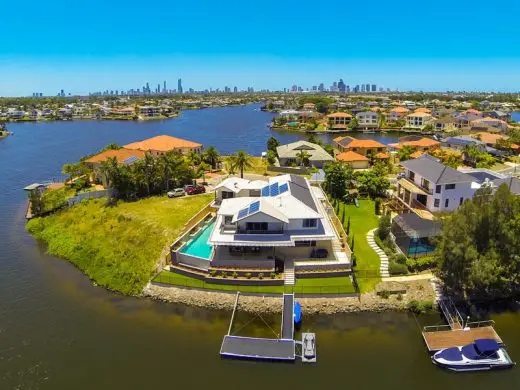
image from architects studio
Clear Island Waters House
Minimalist Monochrome Glasshouse, Noosa, Sunshine Coast
Design: Sarah Waller Architecture
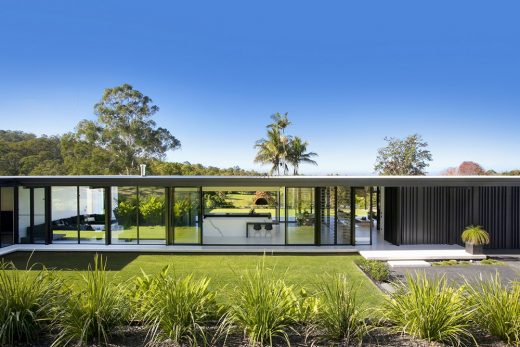
photography : Paul Smith Images
Noosa Property
Australian Houses – key new properties across the country
480 Queen Street
Design: BVN Architecture
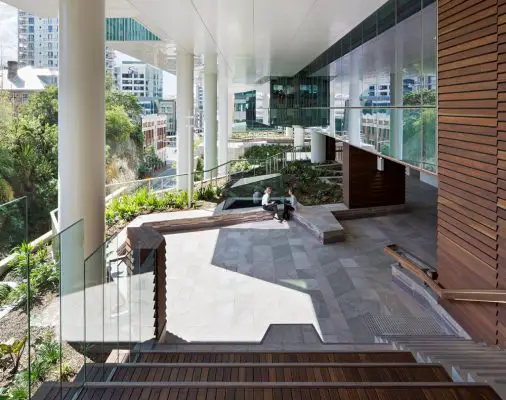
photo from architects firm
New Brisbane Office Building
Queensland Sport and Athletics Centre Building
Architects: BVN

photo from architects practice
Queensland Sport and Athletics Centre Building
Comments / photos for the Mansergh Shaw Building Level 1 at University of Queensland design by Cox Architecture page welcome

