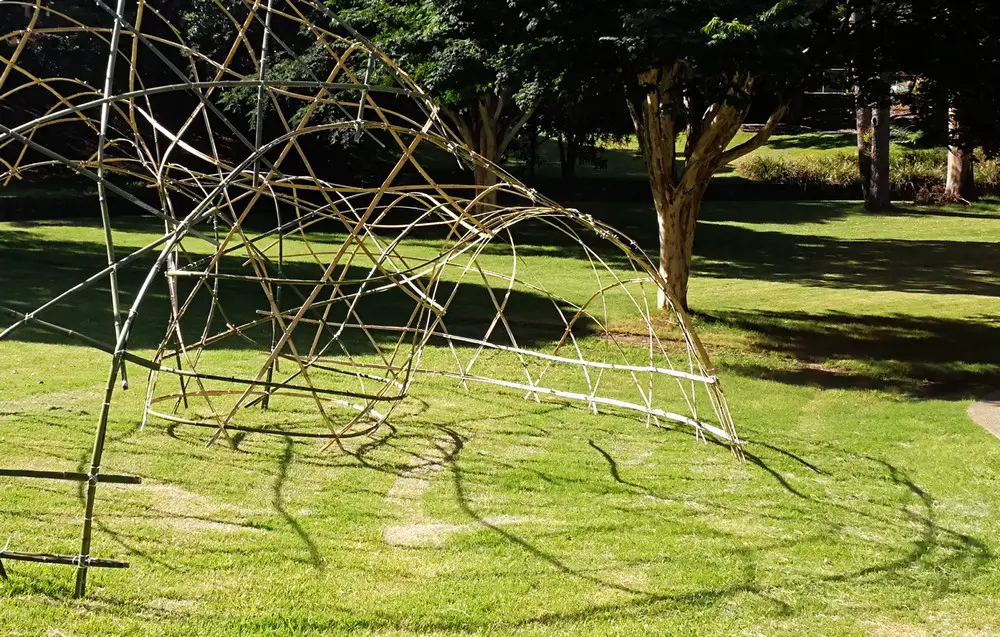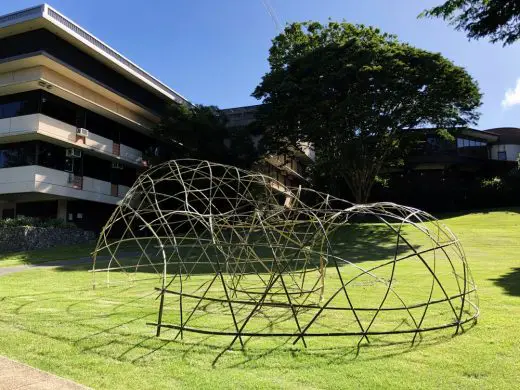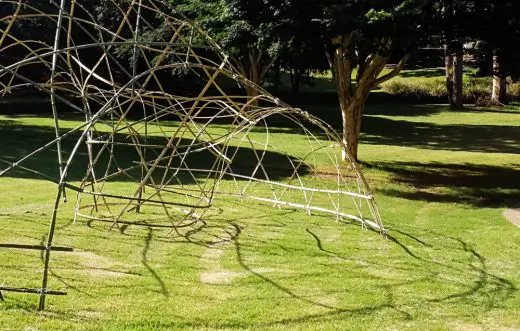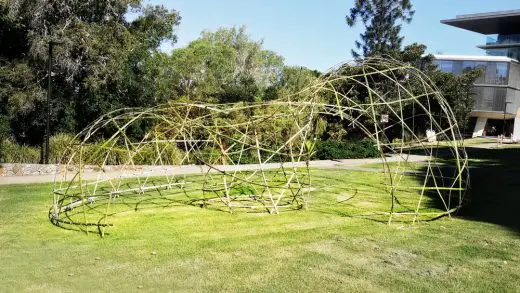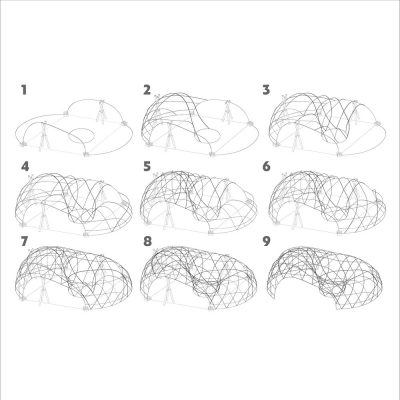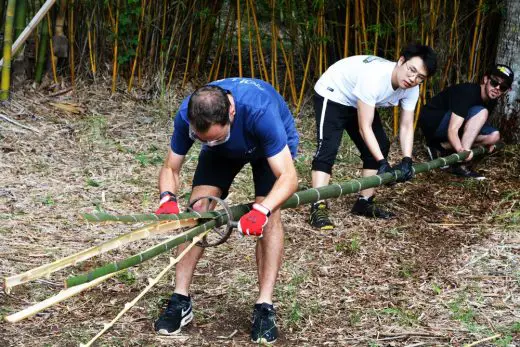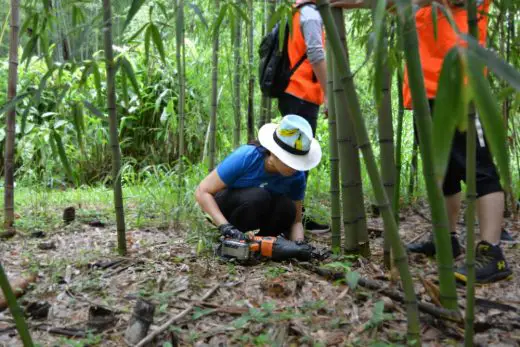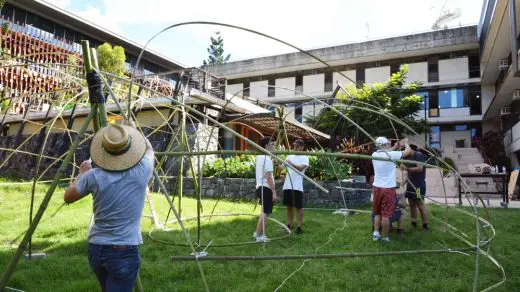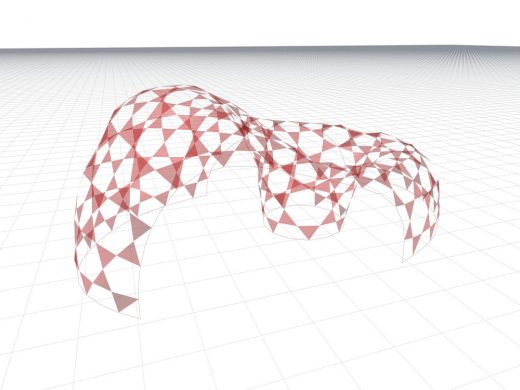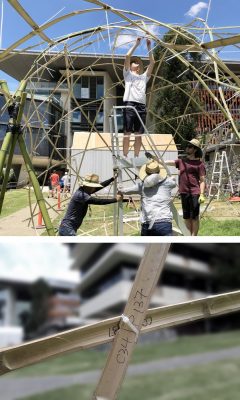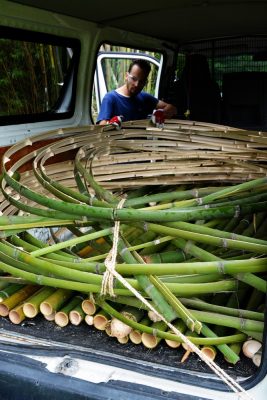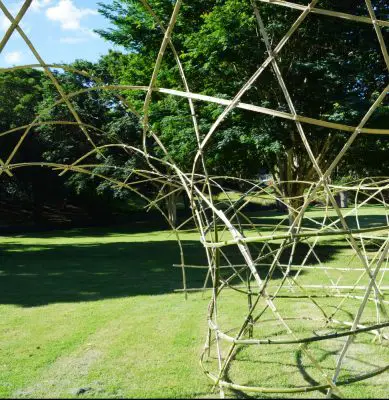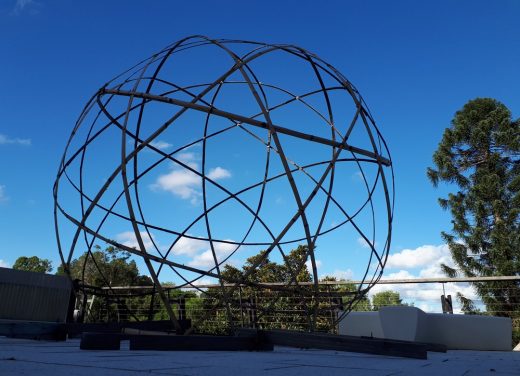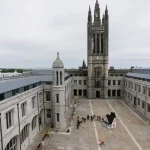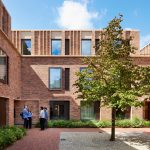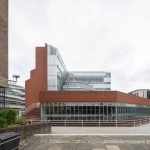Kagome Bamboo Woven Pavilion, Queensland University Project, Architectural Weaving, Architecture Images
Kagome Bamboo Woven Pavilion at Queensland University
19 Mar 2020
Design: Queensland School of Architecture
Location: Brisbane, Queensland, Australia
Photos by Christopher Frederick Jones
Architectural Weaving: Kagome Bamboo Woven Pavilion
Architectural Weaving: Kagome Bamboo Woven Pavilion – in this research course, the team developed method to build free-form large-scale woven structures with bamboo as frameworks to facilitate the growth of plants, and convert abandoned places to places of vibrancy and life.
Collectively, the studio started with an investigation and test with traditional hand weaving techniques such as the Kagome or Hexagonal Weave method. With those experiments, the logic of traditional weaving technique is extracted and re-interpreted into a digital design workflow that enables the design and assembly of large scale spatial freeform weave structure. With the system large-scale spatial weaving structure as a method of intervention for informal urban green space by creating an artistic spatial framework for nature.
The workflow began by exploring traditional weaving techniques and creating baskets, bowls and other 3-dimensional shapes from plastic strips, learning the importance of triangular locks and interweaving strips under and over one another for support. This knowledge was then transferred into the digital realm where a base model was made within the program Rhinoceros, before being imported into Grasshopper where it was altered to follow Kagome Weave principles.
Circle packing was used to distribute the intersection points evenly across the structure and the mesh was then thoroughly analysed and tested to ensure it would be structurally sound when built. Areas in which the model was likely to deform or twist were recorded, and additional bracing in the form of thicker bamboo strips or multiple strips overlaid on one another were proposed as solutions.
Before construction could commence, the bamboo was required to be harvested and prepared, the students learning how to cut, split, plane, mark and notch their own bamboo strips in the process. This process was lengthy and required coordination in the form of a project timeline that enabled some students to prepare the bamboo while others began on a scale model made of glass fibre rods.
This model was based on the output generated through the Grasshopper model and rods were labelled, intersection points marked, and lengths cut. The scale model taught the students many lessons on the importance of connecting intersection points correctly and planning the order of attaching new rods to provide maximum stability which were more than useful in the full-scale build. The full-scale structure was assembled by a team of seven students with the guidance of their instructor Dan Luo over two days, and the structure currently resides in front of the University of Queensland’s Architecture building for all to enjoy and interact with.
Building upon the foundations of this spatial weaving system and material experiment, further research will be conducted by the students individually in the second half of the course, as they use their first-hand real-world knowledge of bamboo structures and weaving techniques to propose their own design interventions in new locations in Australia, China and America. The goal of their interventions to create a bamboo framework structures that facilitate the growth of plantation and wildlife, responding to climate and urban ecosystems to transform abandoned sites into vibrant informal urban greenspaces full of life and colour.
Kagome Bamboo Woven Pavilion, University of Queensland – Building Information
Design: Queensland School of Architecture
Project Title: Architectural Weaving: Constructing a Kagome Bamboo Woven Pavilion
Project Location: University of Queensland, Australia
Project Duration: 3 weeks Project
Credits: Instructor: Dan Luo Tutor: Jo McCallum Consultant: Huang Weixin & Jonathan Kopinski Masters Team: Alex Howell, Patrick Payton, Belden Coutts, Boxuan Liu, Shuran Yang, Weiye Wang, Xiaochen Zhou
Contact: Dan Luo, [email protected]
University/School: University of Queensland School of Architecture
Special Acknowledgement: The team gratefully acknowledge the generous support of 2019 – 2020 GSAPP Incubator Prize and University of Queensland School of Architecture for making this project happen.
Photography: Christopher Frederick Jones
Kagome Bamboo Woven Pavilion at Queensland University in Brisbane images / information received 190320
Location: Brisbane, QLD, Australia
Australian Architecture
Midtown Workplace, Brisbane CBD
Architects: Cox Architecture
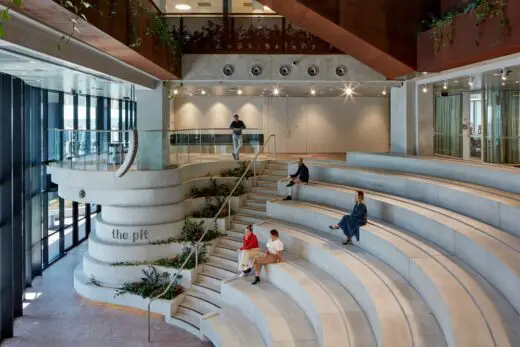
photo : Christopher Frederick Jones
Midtown Workplace
B&B Residence, Paddington
Architects: Hogg&Lamb
New Residence in Paddington
Minimalist Monochrome Glasshouse, Noosa, Sunshine Coast
Design: Sarah Waller Architecture
Noosa Property
Australian Houses – key new properties across the country
480 Queen Street
Design: BVN Architecture
New Brisbane Office Building
Queensland Sport and Athletics Centre Building
Architects: BVN
Queensland Sport and Athletics Centre Building
Australian Architectural Designs
Contemporary Architecture in Australia – architectural selection below:
Comments / photos for the Kagome Bamboo Woven Pavilion at Queensland University in Brisbane by Queensland School of Architecture page welcome.

