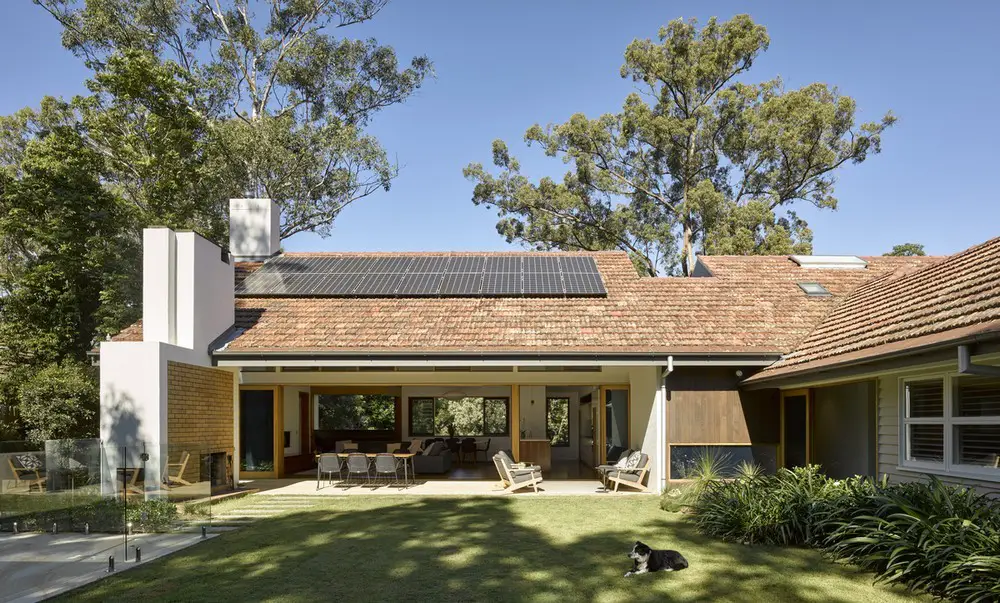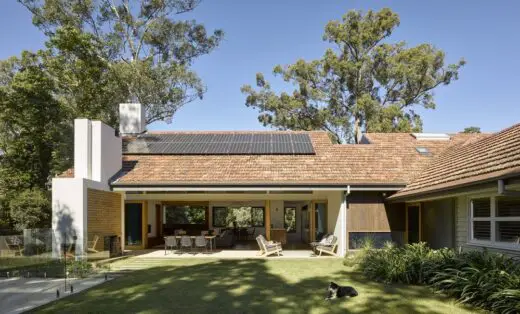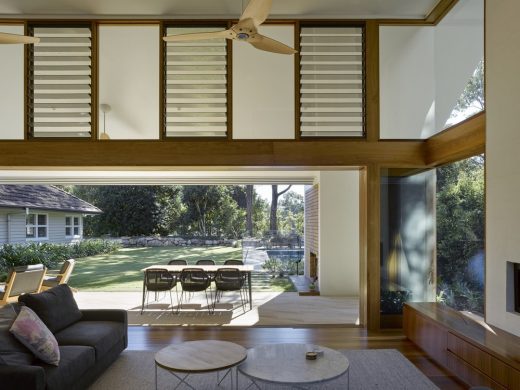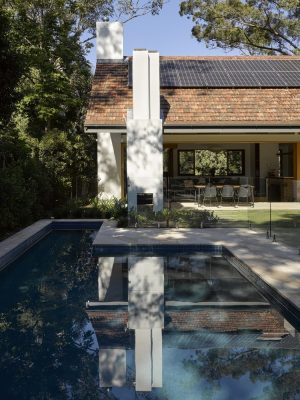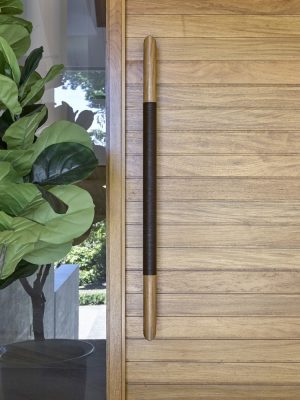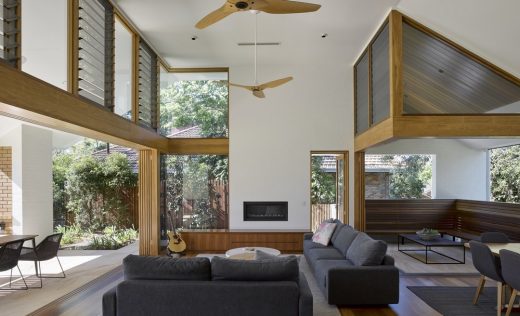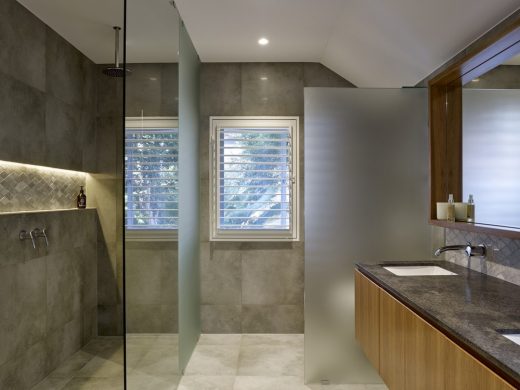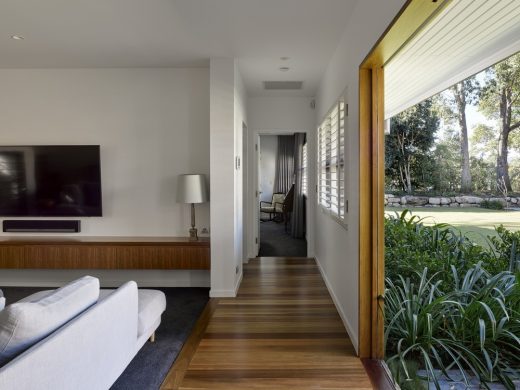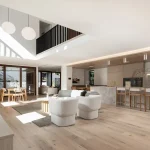Indooroopilly House in Brisbane, Queensland Home, Building Redesign, Architecture Project Images
Indooroopilly House in Brisbane
Queensland Real Estate Interior Redevelopment, Australia – design by Shane Thompson Architects
7 Mar 2019
Indooroopilly House, Queensland
Design: Shane Thompson Architects
Location: West Brisbane, Queensland, Australia
Indooroopilly House is located in the leafy suburb of Indooroopilly, located in Brisbane’s west, enjoys a gently rolling terrain with and large swathes of remnant bushland.
Its proximity to the burgeoning University of Queensland and connected by rail to the city saw the suburb become very popular in the immediate post war period with generous housing blocks affording an ideal garden suburb lifestyle, and it attracted many of the city’s younger professionals and academics at the time.
Many of the houses were designed by architects and notwithstanding the post war constraints on house sizes, ceiling heights and materials, many of these houses illustrated an inventiveness and quality of design which distinguishes the character of the suburb.
An existing architect designed, weatherboard and terracotta tiled roof house, relatively modest in size, but well considered in it’s siting, planning and quality of construction, had served previous generations of the young family who now inhabited the house.
Set on a large half acre block, the house and garden that had evolved, apart from its size offered many of the best attributes for an ideal contemporary sub-tropical lifestyle. However modern living demanded more space, not only to better accommodate cars and storage, but also separate study, play, guest and entertainment spaces along with the need to generally upgrade the interiors and their connection to more generous outdoor living areas and provide new kitchen, bathroom and laundry areas.
The existing house was set well back from and elevated above the road to the south, generally all on one level at the top of a slight rise with a lush mature garden hiding the house from the street, and a more open lawn to the north with perimeter planting affording secluded and private living in the house and garden. The garden to the south in particular included a number of very mature native trees and featured a mature bottle tree (Brachychiton Rupestris) planted by the current owner’s grandfather.
The design is the result of a rigorous analysis of a number of alternative options from significant retention of the existing structure to options for a demolition and a new house.
The preferred approach as constructed retains much of the original fabric now repurposed for enhanced bedrooms, study, laundry and bathrooms, and a significant new addition accommodating the larger living spaces and car accommodation with higher ceilings, not able to be accommodated in the older house. These 2 principal elements merge into a T shaped plan with a new east/west wing carefully stitched into the existing north/south wing.
An overarching concern to make the old and the new clearly legible from each other has influenced all work. Existing fabric wherever possible has been retained in situ and repurposed, such as the former indoor brick fireplace which now serves as an outdoor fireplace to a new north facing terrace, or existing materials and have been reused, for example the roof to the new wing re-uses terracotta roof tiles from part of the old house. There is a clear composed distinction between the parts, but nonetheless also to create a cohesive whole. Bagged and painted brickwork, in common use at the time of the original house is employed to the new wing and is complimentary to the painted weatherboards of the existing house.
Timber framed doors and windows are used to the new, but stained rather than painted as on the old. A matching roof pitch to the old hipped roof, but on a gable roof to the new. This symbiotic relationship between the two is further emphasised in the interiors, where the old is largely more enclosed and hermetic, the new, comprised mainly of living spaces, is more open and permeable and embraces the garden spaces, older ceilings are low to the more hermetic spaces, whereas the new and more generous living spaces are characterised by higher raking ceilings.
The resultant larger and more open house appears and is experienced as an integrated whole, where there is a similar concern for; quality construction detail; an eschewing of any fashionable design tropes, and; a complimentary approach between old and new fabric and private and family spaces. Whilst the house has almost doubled in size and is more discernible from the street, the original modest and understated design character has been embraced and developed with a contemporary sensibility for a larger growing family and a modern sub-tropical lifestyle.
Indooroopilly House near Brisbane – Building Information
Design: Shane Thompson Architects
Completion date: 2017
Photography: Christopher Frederick Jones
Indooroopilly House in Brisbane, Queensland images / information received 070319
Location: West Brisbane, Queensland, Australia
Australian Architecture
B&B Residence, Paddington
Architects: Hogg&Lamb
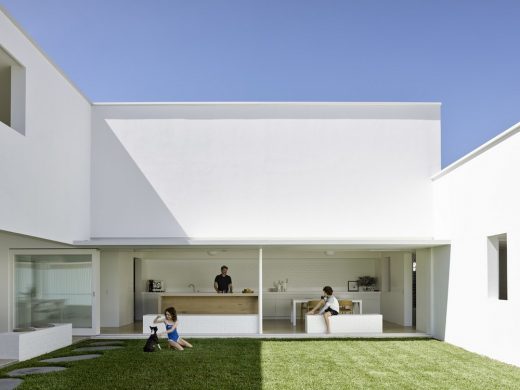
photo : Christopher Frederick Jones
New Residence in Paddington
Clear Water Bay Avenue House, Clear Island Waters, Gold Coast, Queensland
Design: Superdraft Architects
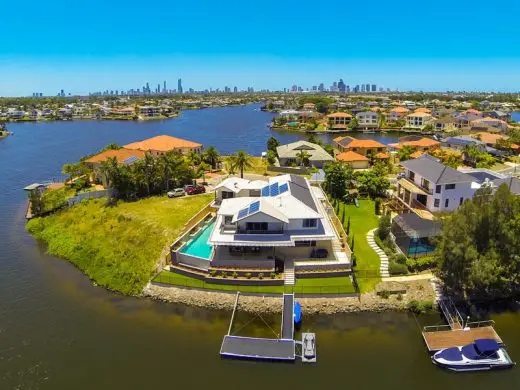
image from architects
Clear Island Waters House
Minimalist Monochrome Glasshouse, Noosa, Sunshine Coast
Design: Sarah Waller Architecture
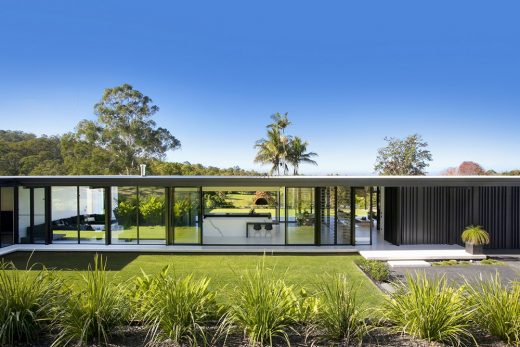
photography: Paul Smith Images
Noosa Property
Australian Houses – key new properties across the country
480 Queen Street
Design: BVN Architecture
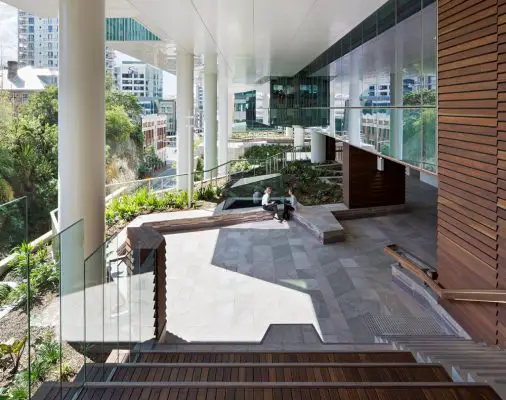
photo from architects
New Brisbane Office Building
Queensland Sport and Athletics Centre Building
Architects: BVN

photo from architects
Queensland Sport and Athletics Centre Building
Comments / photos for the Indooroopilly House in Brisbane, Queensland page welcome

