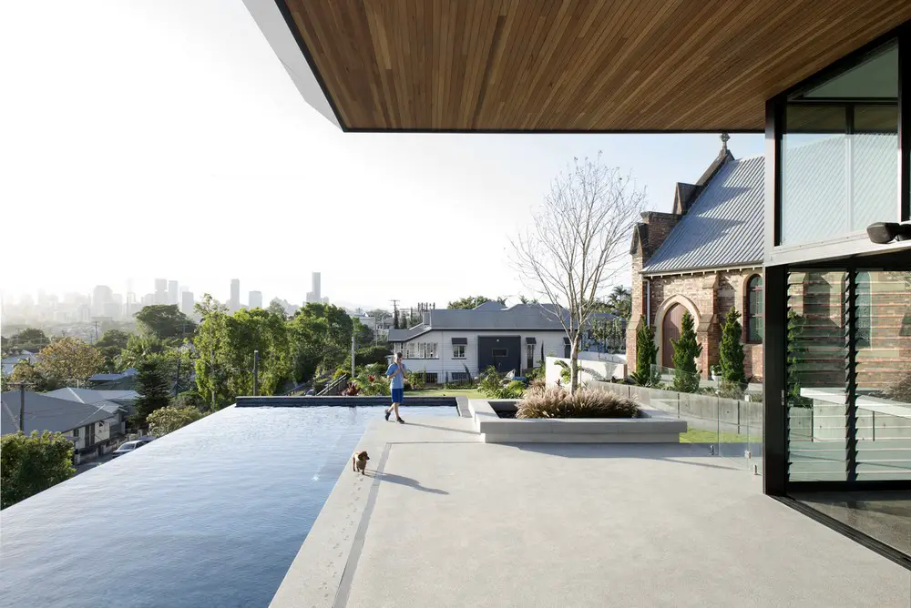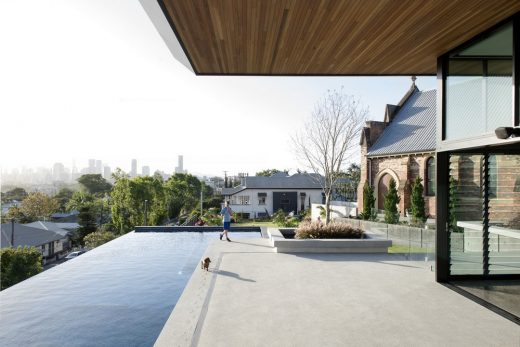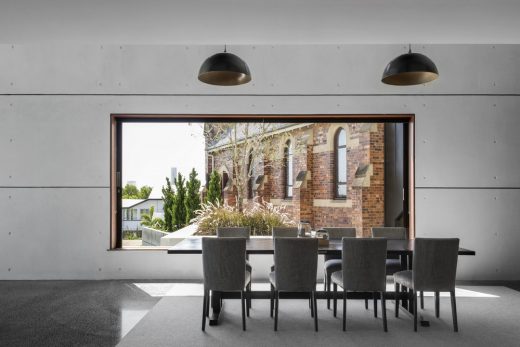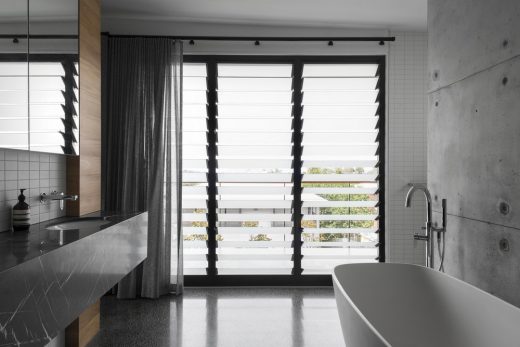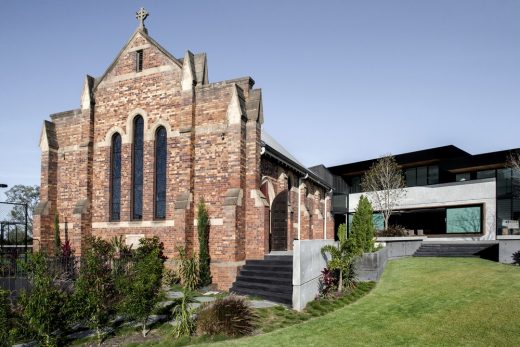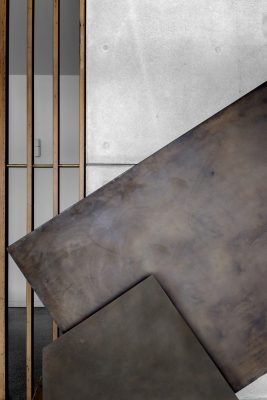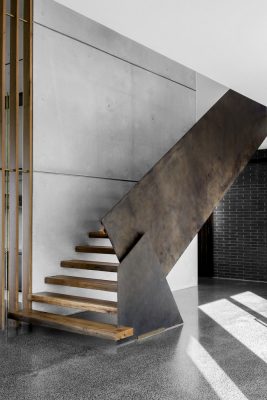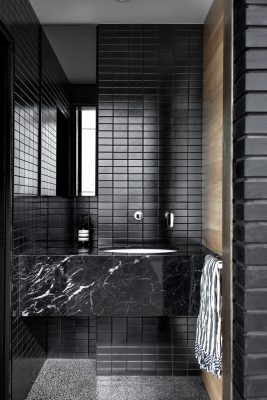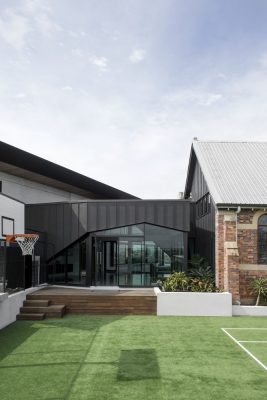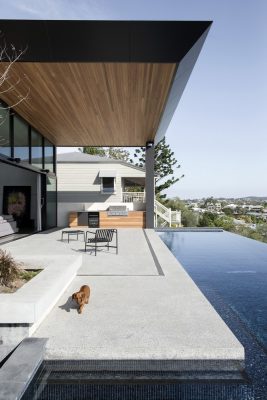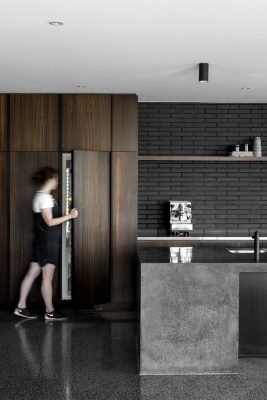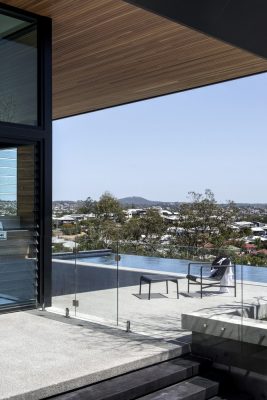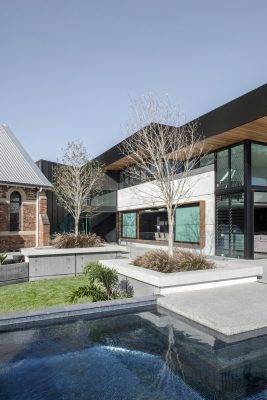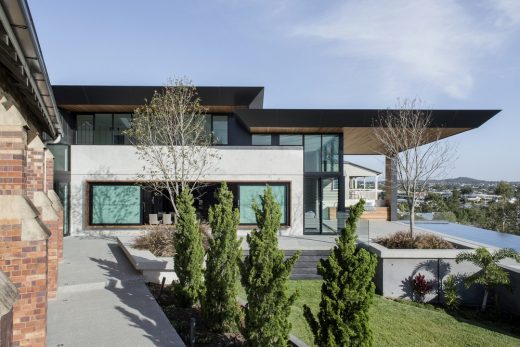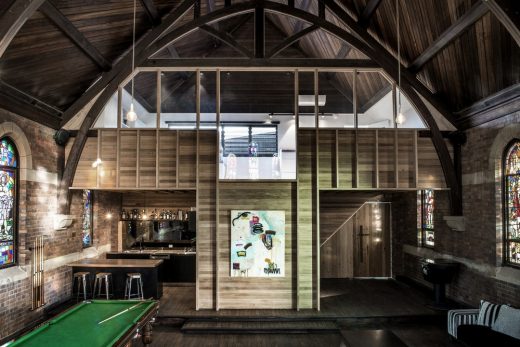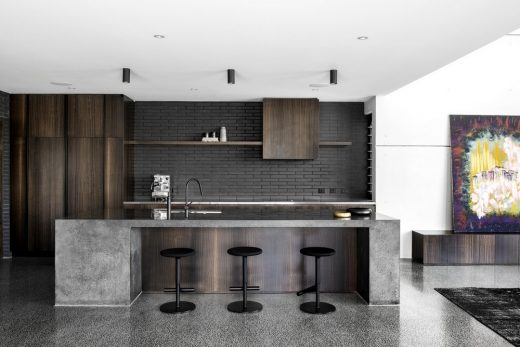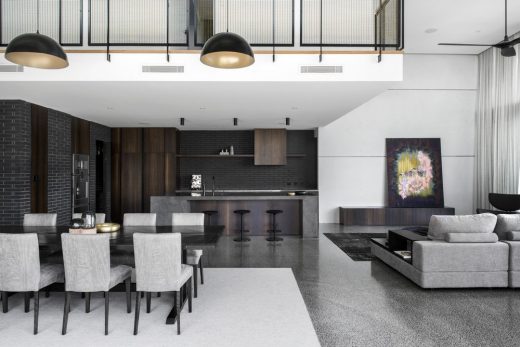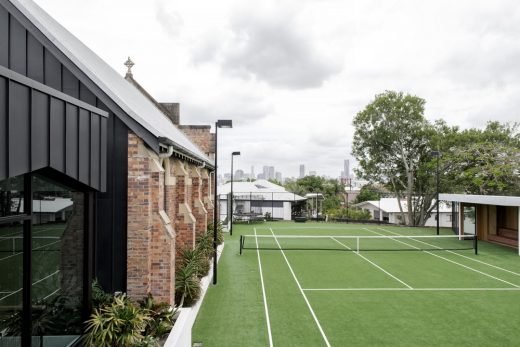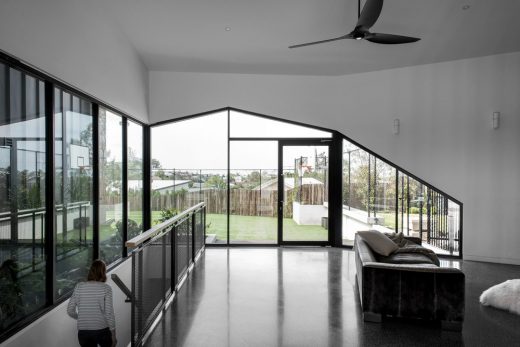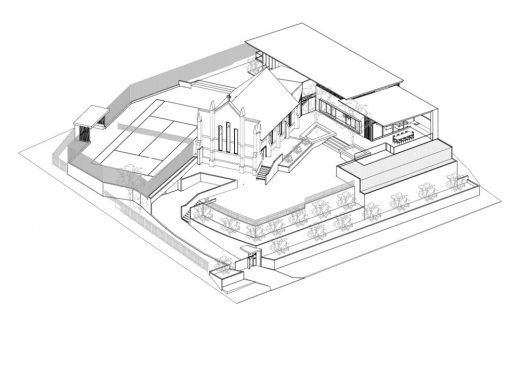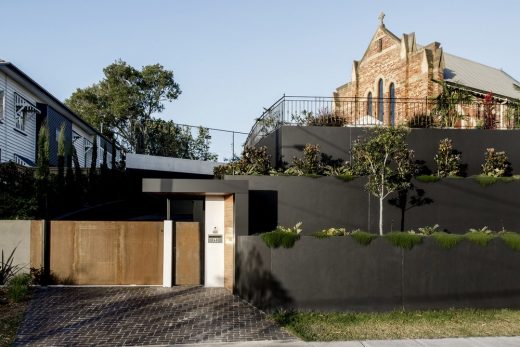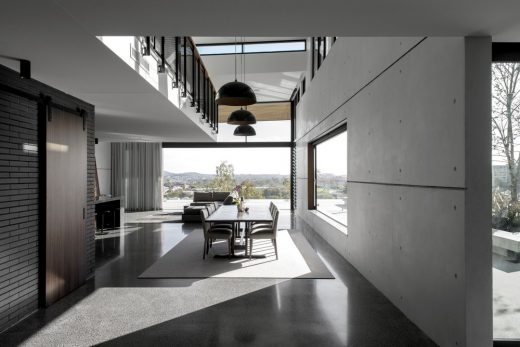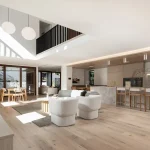Church House in Norman Park, Brisbane Home, Building and Landscape Design, Queensland Architecture Images
Church House in Norman Park, Brisbane
Queensland Real Estate and Landscape Development design by DAH Architecture, Australia
10 Sep 2018
Church House in Norman Park
Design: DAH Architecture
Location: Norman Park, Brisbane, Queensland, Australia
Church House in Brisbane
The ‘Church House’ is a 2 storey hillside residential extension and adaptation of the heritage listed ‘Church of Transfiguration’ in the Brisbane suburb of Norman Park. The family home incorporates elements of subtropical design and emphasises a connection to the natural and built context of the site.
The brief for the project was to create a spacious family home which could grow as the family grows within it, and as the family dynamic changes. Open plan ground floor living spaces which connect to outdoor living and landscaping provides the family a strong connection to the outdoors. Internal voids connect the ground floor living, dining and kitchen area to the upper level bedrooms, encouraging social interaction between levels.
The project responds to the unique conditions of the site, including natural and built, positive and challenging. The large portion of elevated land in an inner city suburb afforded the site expansive city views and the luxury of space.
The prominent Church of the Transfiguration, built in 1924 lies in a central position on the site along the religious East/West axis and needed to become part of the family home. The extension responds to the existing built context through scale and materiality and the two pavilions (church and house) are linked by a dark Zinc form.
The project is a fantastic example of what can be achieved when the interior designer, Architect, consultants and builder are all on the same page and working collaboratively towards a shared goal.
The spatial planning of the Church House engages with the active lifestyle of the client and their family through strong connections to outdoor recreation spaces. The use of voids and bridges encourages interaction and social connections between levels such as family living and upper level bedrooms. The layout of the extension generates social hubs as well as private retreats, creating a home which can grow with the family.
Finishes were selected to be robust enough to suit the rough and tumble of active kids and pets with an added dash of glamour to address our owner/builder client’s desire for the home to be a showpiece.
One of the key challenges when selecting finishes was to resolve the relationship between the traditional, red brick fabric of the Church with the metal wrapped glass and concrete shell of the new extension. DAH Architecture deliberately selected a modern brick profile to clad the functional zone on the lower level as a subtle reference to the history of the original building whilst the rest of the finishes were kept pared back so as not to compete with the bricks. Hints of timber brass were introduced to add warmth to the palette.
Wet areas and joinery throughout are both functional and beautiful with minimal protrusions and maximum built-in convenience. Finishes and fittings were selected with the view that they were to be of high quality and fit-for-purpose to ensure their longevity.
Church House, Norman Park – Building Information
Project size: 600 sqm
Site size: 2500 sqm
Project Budget: $2500000
Completion date: 2017
Building levels: 2
Interior Design: Georgia Cannon
Key products used:
Austral Bricks
Thump Balustrades
VM Zinc
Architecture Window Systems AWS
Centor
Design: DAH Architecture
Photography: Cathy Schusler
Church House in Norman Park, Brisbane images / information received 100918
Location: Norman Park, Brisbane, Brisbane, Australia
Australian Architecture
Contemporary Architecture in Australia
B&B Residence, Paddington
Architects: Hogg&Lamb
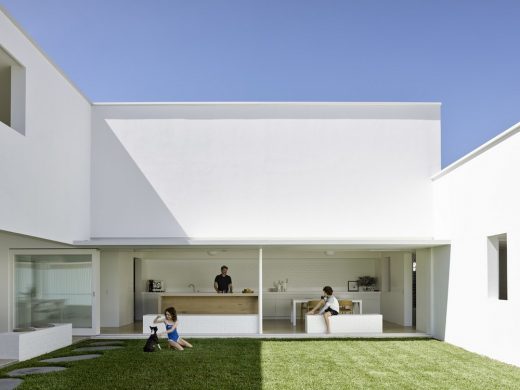
photo : Christopher Frederick Jones
New Residence in Paddington
Clear Water Bay Avenue House, Clear Island Waters, Gold Coast, Queensland
Design: Superdraft Architects
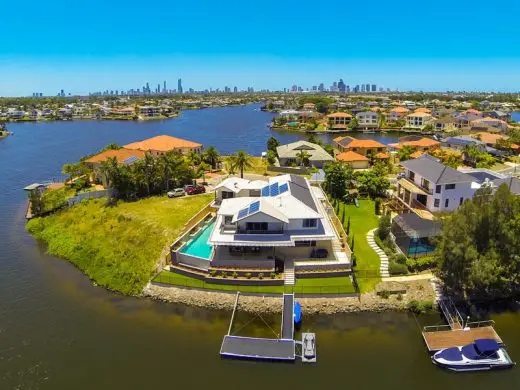
image from architects
Clear Island Waters House
Minimalist Monochrome Glasshouse, Noosa, Sunshine Coast
Design: Sarah Waller Architecture
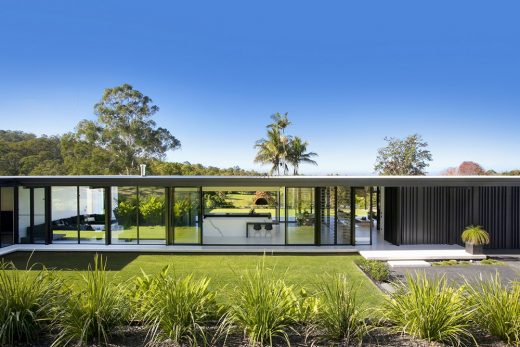
photography: Paul Smith Images
Noosa Property
480 Queen Street
Design: BVN Architecture
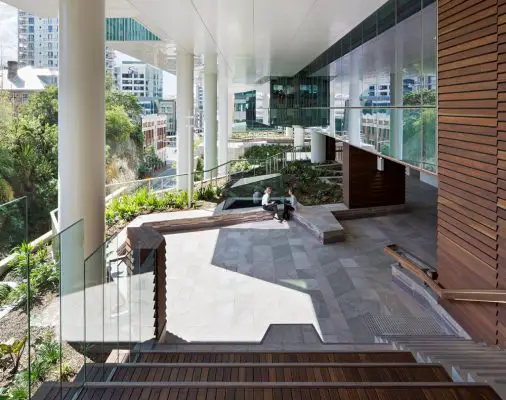
photo from architects
New Brisbane Office Building
Comments / photos for the Church House in Norman Park, Brisbane Queensland Building page welcome

