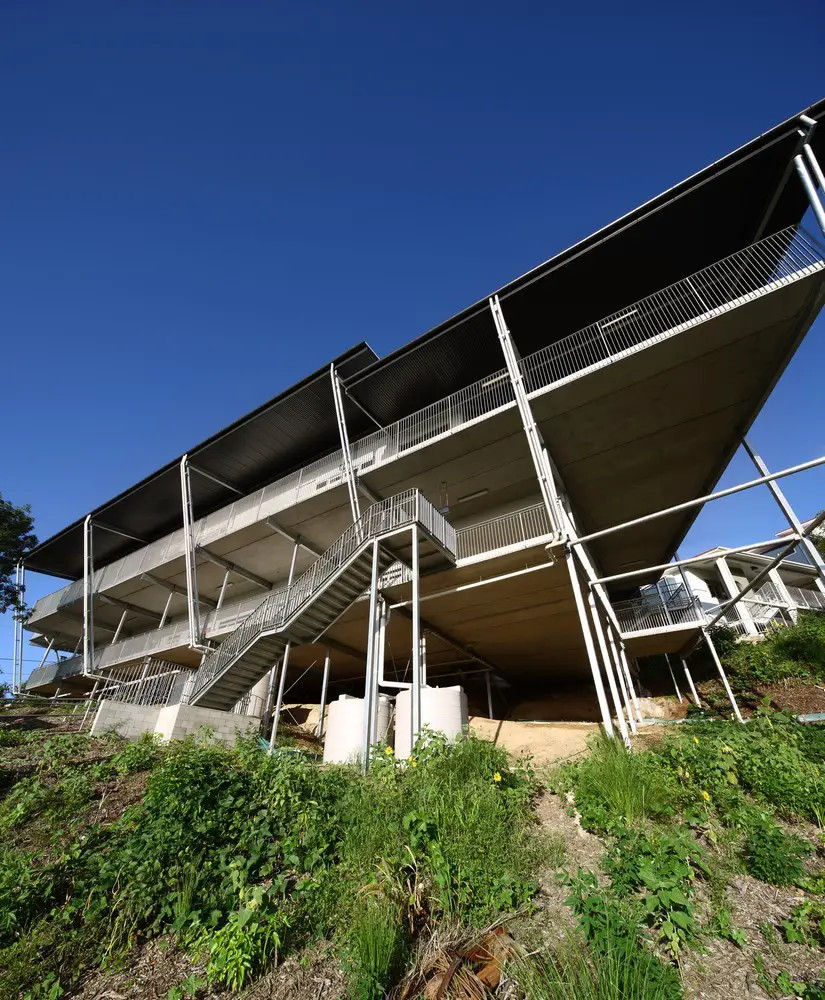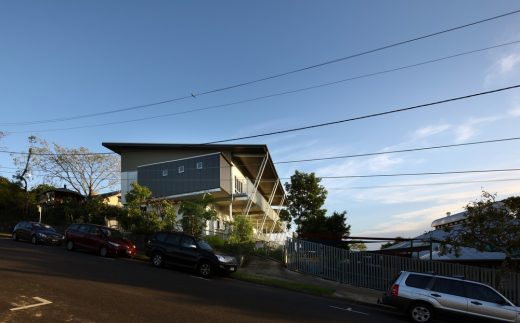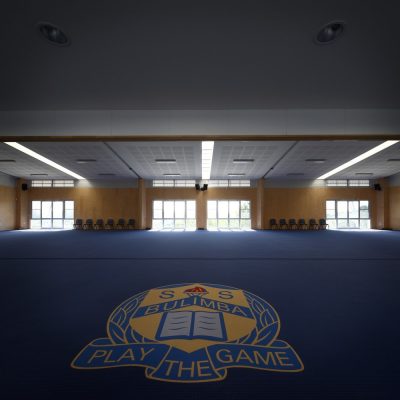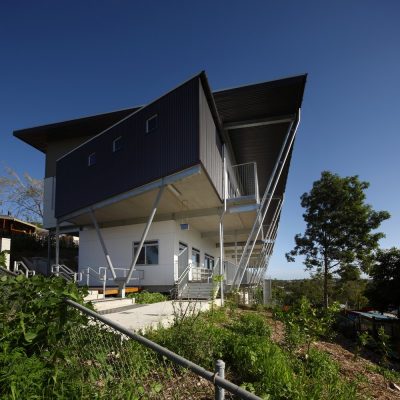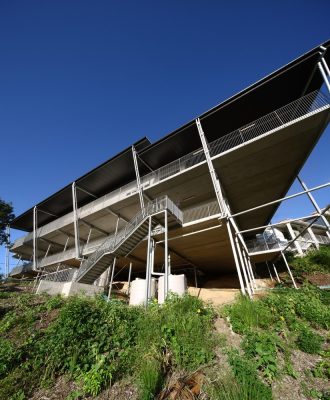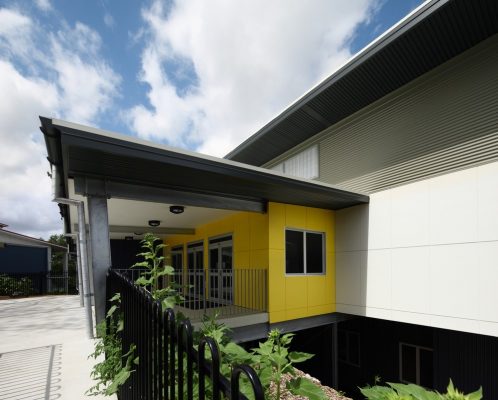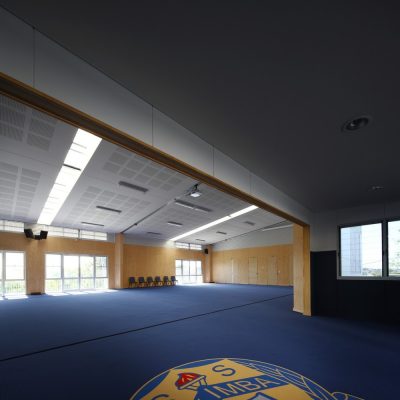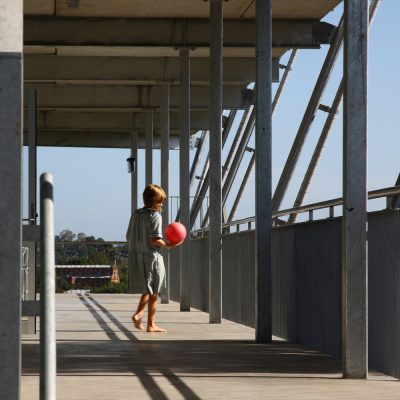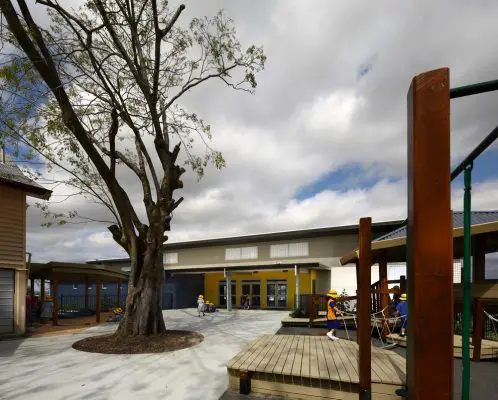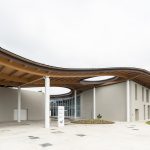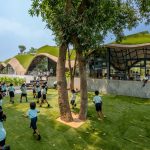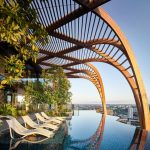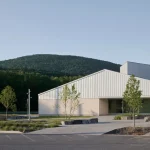Bulimba State School Hall and Classroom Building, Brisbane, Queensland Architecture Project Images
Bulimba State School Hall and Classroom Building, Brisbane
Queensland Educational Facility Development design by Biscoe Wilson Architects, Australia
17 Aug 2018
Bulimba State School Hall and Classroom Building
Design: Biscoe Wilson Architects
Location: Bulimba, Brisbane, Queensland, Australia
Bulimba State School Hall and Classroom Building News
Biscoe Wilson Architects were commissioned to design and document three General Learning Areas (GLA) and a Multi-purpose Hall as part of the Building the Education Revolution (BER) Program. As a prep to year 6 school, and a growing school on a tight and sloping site, the building needs to be designed for flexibility, durability, and sustainability. This emphasises and facilitates Bulimba State School’s values that “sustainability is not just about saving energy and water or reducing waste, but about meeting the needs of the present without compromising the future”.
We developed links between the older section of the school on “the hill” with the western playing fields. The spaces between the surrounding buildings will be used for recreation, storage, and a vegetable garden.
Although the building meets all the functional requirements of the “template” BER hall design, it surpasses the mandatory requirements in many ways. A teaching kitchen apart of the Stephanie Alexander Kitchen Garden Programme adjoins the multi-purpose hall. A new veggie garden on the site encourages this program as it helps “children form positive food habits for life”. Adjacent the multi-purpose hall, the kitchen can cater for community or school functions. The timber ‘Harvest Table’ was designed and donated by Biscoe Wilson Architects, and crafted by local artist and cabinetmaker, Matt Dixon.
Below the hall are three general learning classrooms which connect to the landscape and future garden areas. The western wall has been designed to incorporate a potential green wall. The roof water is harvested in tanks below the classroom level.
Bulimba SS received the SCHOOL AWARD in the Queensland Government Premiers Sustainability Awards 2013.
Bulimba Boosts new Multi Purpose Hall
State School Hall and Classroom Building, Bulimba – Building Information
Fully Enclosed Covered Area: 1318sqm
Architectural Team: Robert Biscoe, Marion Wilson, Marty Bignell, Winson Leung, Alan Delmas
D&C Contractor: Badge Constructions
Structural Engineer: Milanovic and Assoc.
Project Manager: GHD
Year of Construction: 2010
Completion date: 2010
Building levels: 2
Architect: Biscoe Wilson Architects
Photographer: Scott Burrows, Aperture Architectural Photography
Bulimba State School Hall and Classroom Building, Brisbane images / information received 170818
Location: Bulimba, Brisbane, Queensland, Australia
Australian Architecture
Contemporary Architecture in Australia
Minimalist Monochrome Glasshouse, Noosa, Sunshine Coast
Design: Sarah Waller Architecture
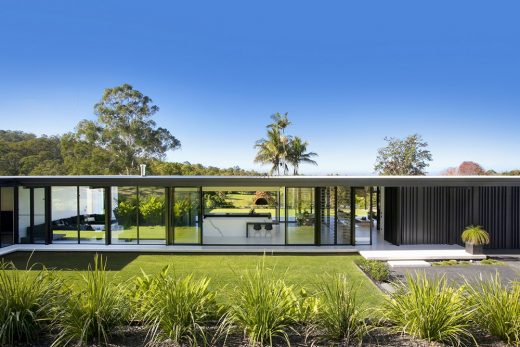
photography: Paul Smith Images
Noosa Property
480 Queen Street
Design: BVN Architecture
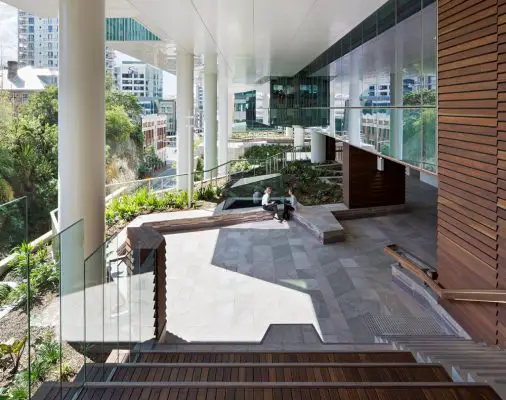
photo from architects
New Brisbane Office Building
Chadstone Shopping Centre, Malvern East, Melbourne, Victoria
Design: The Buchan Group / CallisonRTKL architects

photo from architect
Chadstone Shopping Centre
Queensland Sport and Athletics Centre Building
Architects: BVN

photo from architects
Queensland Sport and Athletics Centre Building
55 Elizabeth Street Building, Brisbane, Queensland
Design: BVN Architecture
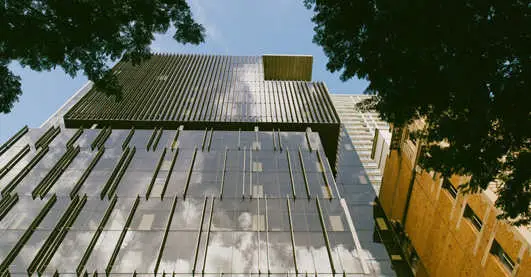
photo : Willis Lim
55 Elizabeth Street Brisbane
Website: Churchie – Leading Independent Boys’ School
Brisbane Buildings
Comments / photos for the Bulimba State School Hall and Classroom Building page welcome
Brisbane, Queensland

