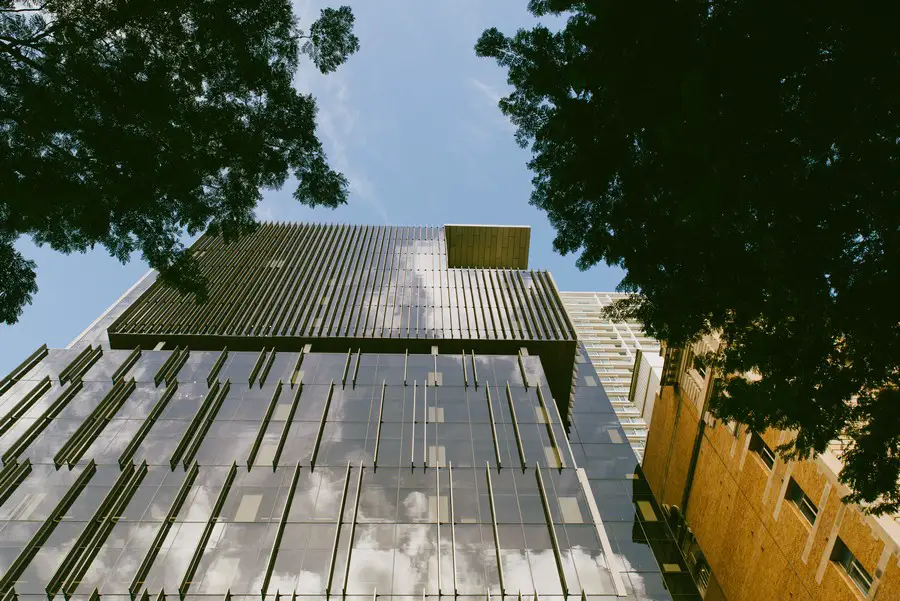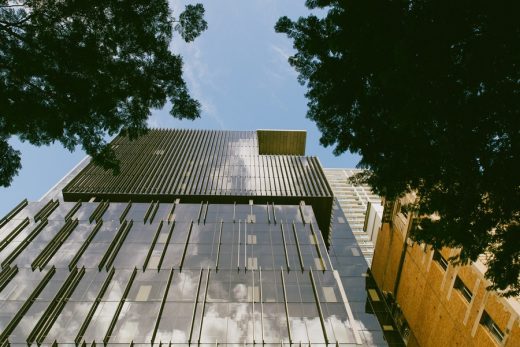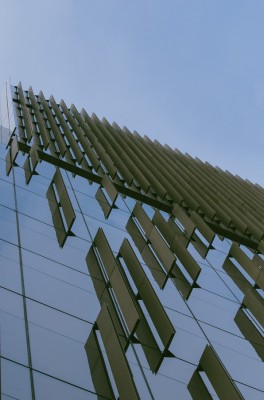55 Elizabeth Street, Brisbane office building photos, QLD property project, Queensland commercial design
55 Elizabeth Street Brisbane
Queensland Office Development, Australia design by BVN Donovan Hill
post updated 14 February 2024
Brisbane Commercial Building, Queensland, Australia
Architects: BVN Donovan Hill
24 Jun 2014 9:14 AM AEST – Queensland’s Top Commercial Building
Queensland’s top commercial building
24 Jun 2014
55 Elizabeth St
A commercial building set deep in Brisbane’s business district that respects its neighbours has received the top award for commercial architecture, the Beatrice Hutton Award in the 2014 Queensland Architecture Awards conducted by the Australian Institute of Architects Queensland Chapter.
According to the jury, 55 Elizabeth Street, designed by BVN Donovan Hill “is a restrained and well proportioned addition to the CBD.”
They found that the 15 storey building eschewed “the bright and shiny materials of many towers, the buildings earthy material palette sits comfortably in its context. It is respectful of the adjacent heritage listed building and takes strong cues from its proportions in articulating the facade.”
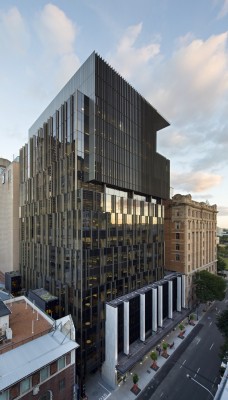
photograph : Christopher Frederick Jones of CFJ Photography
According to Mr Phil Tait, Principal, BVN Donovan Hill “in the design process we took into account the important neighbouring heritage buildings and matched the materiality by incorporating prominent sandstone columns that define the lower third of the 15 level building. In the middle third the materials change to solar glazing with vertical fins and on the final third that completes the tri-partite design there are anodised sunshades protecting the upper western facade.”
He also noted how considerable thought was put into the impact of the building at street level, “this resulted in developing a new laneway providing a future cross block link to Charlotte Street, that is activated by a corner cafe that will increase pedestrian movement further enlivening the street,” said Mr Tait.
Winner of the 2014 Beatrice Hutton Award for Commercial Architecture – 55 Elizabeth Street, Brisbane
7 Jun 2013
55 Elizabeth St Brisbane
Brisbane Office Building, Queensland, Australia
Design: BVN Donovan Hill
This is a major 15 storey office development in the sub-tropics. So many contemporary building miss a trick by not talking with their neighbours, but BVN Architecture didn’t pass up on this obvious architectural potential: the main facade is divided into three, the lower heavy base aligning with the building adjacent, and the finned upper section starting at the parapet line of the neighbour. The architecture isn’t timid or deferential but it is respectful, a fine balance, something many of us architects struggle with!
55 Elizabeth Street Brisbane
Significant commercial office development demonstrating sensitive urban design within a heritage context, with activated street frontage and public laneway.
The 15 level commercial office building at 55 Elizabeth Street in Brisbane’s CBD is a substantial development that embodies a respectful and forward-thinking approach to contemporary workplace and urban design for the sub-tropics. The development contributes significantly to the urban character of Brisbane and responds to its heritage precinct both in the immediate experience of the pedestrian and the wider experience within the city skyline.
The building is relatively modest in scale, with a tripartite arrangement which reflects historic CBD development heights, stepping both in plan and section in response to important street views to neighbouring heritage buildings. Each datum of the building reflects the changing contextual qualities and eras at each level – ranging from monumental sandstone planes at entry level to minimalist anodized sunshades to the upper western façade. Recessed into the top of the building is a large covered terrace, providing sweeping views over the Brisbane River and South Bank. This distinctive skyline element hosts a large scale LED artwork by Robyn Bracken.
At street level, activated and landscaped spaces are provided to both the primary street address and also a new public laneway incorporating a café and providing a future cross block link to Charlotte Street. Internally, generous, well-lit office floors provide a contemporary workplace environment, with 18,000sqm pre-leased by the ATO prior to building completion.
VALUE ADD
– Responds to the important neighbouring context of heritage buildings to create a unique development which is specific to its place in sub-tropical Brisbane
– Extensive engagement with the public domain through street frontage and public laneway including landscaping, cafes and restaurant activation
– Building is set back from site boundaries to address daylight, privacy and outlook together with protecting and framing important street views to heritage buildings
– Accessible covered terrace at the top floor with sweeping views of the Brisbane River and South Bank
– Integrated skyline LED Artwork display titled “Night Watch” by Robyn Bracken displaying messages to audiences within the arts precinct across the river
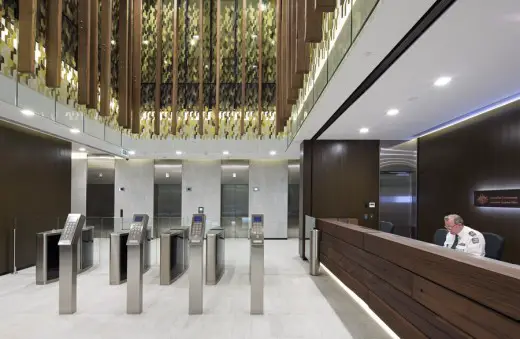
photograph : Christopher Frederick Jones of CFJ Photography
ESD INITIATIVES
– 5 Star Green Star As Built rating
– Tree planting to the Elizabeth Street footpath and landscaping to podium roof
– High performance glazing and sun shading systems
“This is one of the largest pre-commitments to a Brisbane CBD office building by a single tenant in the Brisbane market.” – Scott Ponton, Grocon Queensland Development Manager
55 Elizabeth Street – Building Information
CLIENT: Grocon
LOCATION: Brisbane, QLD
COMPLETION: Dec 2010 – Jun 2013
VALUE: $170m
SERVICES: Full Architectural Services
SIZE: 23,000 sqm
BRIEF ELEMENTS: 14 level commercial office building
Ground level entry lobby and retail
3 basements
Car parking for 50 cars
Bike centre
55 Elizabeth Street Brisbane images / information from BVN Donovan Hill
Location: 55 Elizabeth Street, Brisbane, Queensland, Australia
Brisbane Buildings
Contemporary Architecture in Brisbane – architectural selection below:
Hotel X, 458 Brunswick St, Fortitude Valley, QLD 4006, Australia
Architecture: Cotteeparker
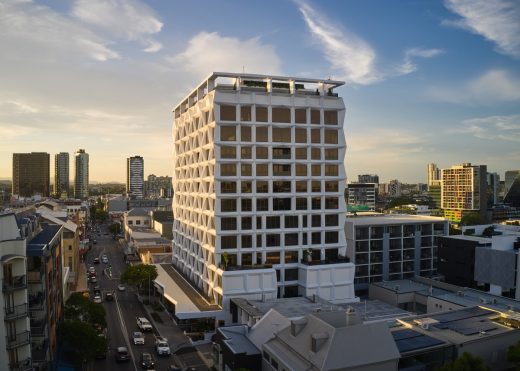
photograph © Justin Nicholas www.justinnicholas.com
Hotel X Brisbane Fortitude Valley
Australian Architecture
55 Elizabeth Street
Comments / photos for the 55 Elizabeth Street Brisbane building design by BVN Donovan Hill in Queensland, Australia, page welcome.

