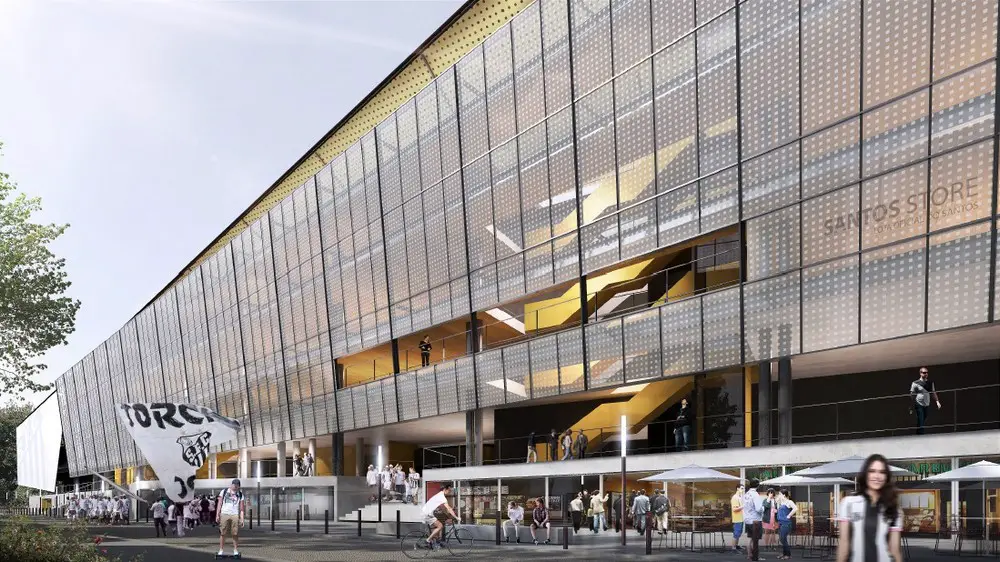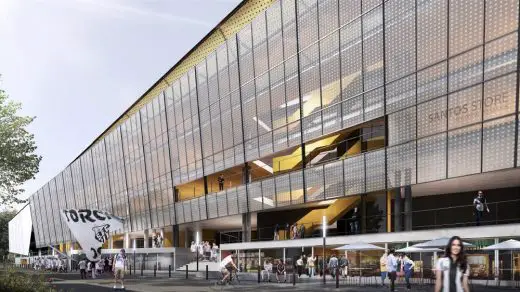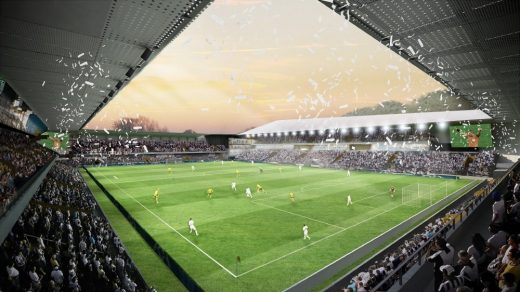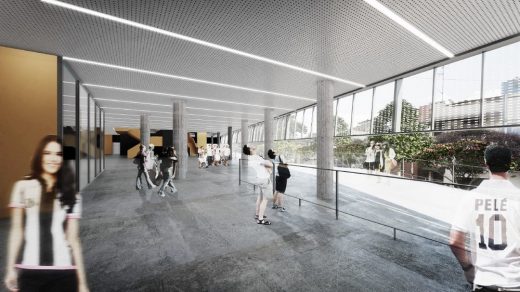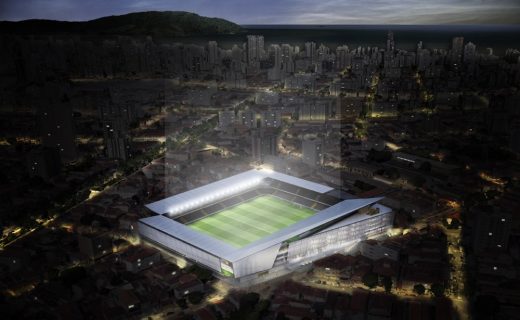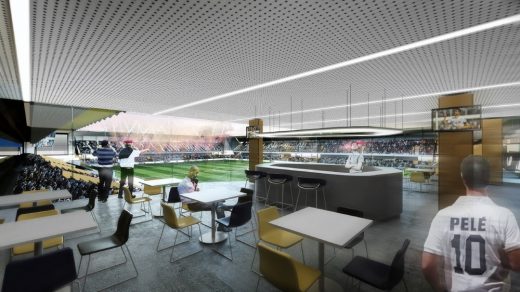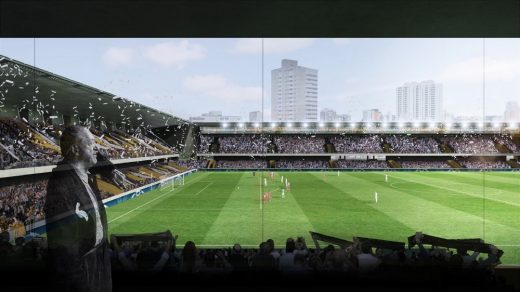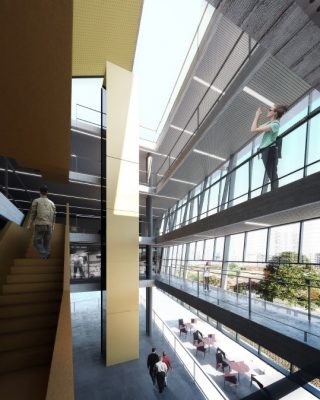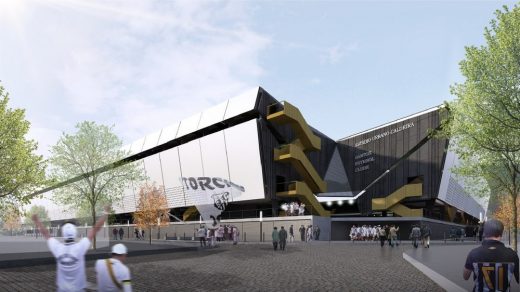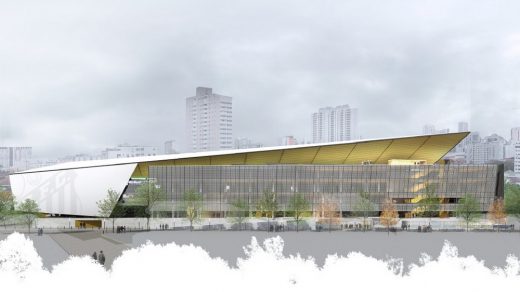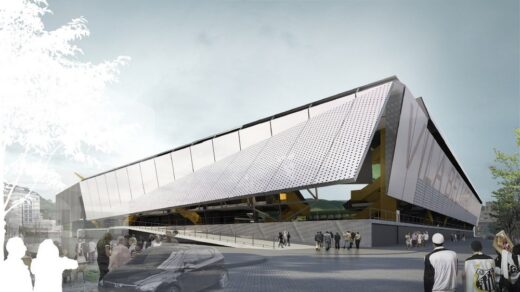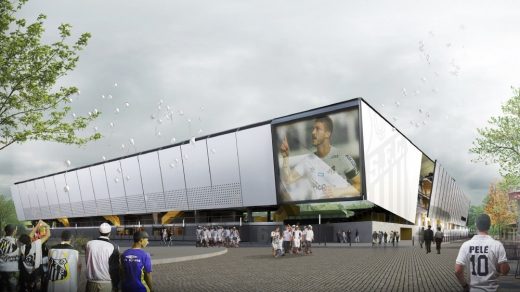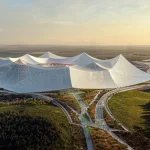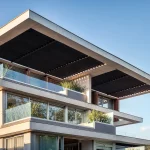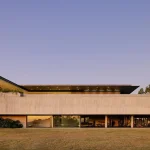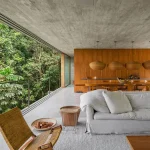Santos FC stadium, Vila Belmiro, Brazil Football Arena Building, Boulevard Design News, Architecture Images
Santos FC Stadium in Brazil
23 Oct 2020
Santos FC stadium
Architects: Biselli Katchborian Arquitetura
Location: Vila Belmiro, Princesa Isabel Street, Brasília, Brasil
Biselli Katchborian Proposes Boulevard and Increased Capacity with the retrofit for Santos FC Legendary Stadium
The Biselli Katchborian office signs a retrofit proposal for Vila Belmiro, the legendary Santos FC stadium and the stage for numerous Pelé matches. The proposal enabled an increase in capacity, from 14,000 to 21,000 spectators, and reorganized the relationship between the building and its surroundings with a boulevard on the first floor, expanding the visibility of the stadium and improving use for pedestrians in Santos (SP).
The main intervention is the transformation of Princesa Isabel Street into Boulevard, converting it into an adequate space to receive its users on game days where the street is invariably closed. This option increases the possibility of new uses and services, such as space for Street Fairs and Food Trucks, with new urban furniture.
On the remaining roads, the improvement proposal consists of widening the sidewalk, a condition that makes it possible to install active façades, generating a new urban dynamic and activating the village’s surroundings as a point of interest, even on days when there are no games.
The architects dealt with an implementation challenge: the lot that houses Vila Belmiro is very compact (less than 20 thousand m²), and its surroundings ended up being appropriated by the city, giving professionals little scope for expansion in its limits.
This characteristic led to the option for the focus of the stadium in its core activity: to receive the public with safety and comfort for football matches, without blind spots, being able to also receive concerts.
Consequences of this objective are the transfer of basic accommodations to training centers, the re-centralization of the field (gaining more space for the stands), with the elevation of the lawn by 40cm, and the change of the location of the Santos FC and Visitors.
Access to the upper bleachers is via stairs and ramps, and access to the upper box is via stairs and elevators.
Santos FC stadium in Bazil – Building Information
Address: Rua Princesa Isabel, Vila Belmiro neighborhood, Santos, Brazil
Biselli Katchborian Arquitetos:
Mario Biselli, Artur Katchborian, Victor Piza, Mauricio Addor, Luiza Franklin, Giuliano Chimentão, Lucas Reis
Zanatta Figueiredo Arquitetos:
Victor Zanatta, Vinícius Figueiredo, Henry Zulian
About Biselli Katchborian
Mario Biselli and Artur Katchborian’s office was founded in 1987. With an architecture that sought to understand and respond to Brazilian economic and cultural transformations, Mario Biselli and Artur Katchborian has designed on all scales and themes, from a number of residences, buildings public and private, residential, commercial and services, buildings of social interest such as schools, sports centers and religious temples, even urban-scale projects, both through private clients and public tenders, in which recently they received outstanding awards.
About Partners
Mario Biselli | Architect and Urbanist | PhD
Managing partner of Biselli Katchborian Arquitetos Associados
Professor in the design department:
Mackenzie Presbiterian University
Fine Arts University Center of São Paulo
Born in São Paulo – Brazil, in 1961. He graduated as an architect and urban planner in 1985 from Universidade Mackenzie. In 2000, he received a master’s degree from the same institution, where he also recently completed his doctorate. He started his career as a professor at the Faculty of Fine Arts of São Paulo in 1992 and at Mackenzie University in 1999.
Artur Katchborian | Architect and urbanist
Managing partner of Biselli Katchborian Arquitetos Associados
Born in São Paulo – Brazil, in 1958. He graduated as an architect and urban planner in 1985 from Mackenzie University and post graduated in Teaching in Higher Education. Since the founding of the office, he has been coordinating technical management and administrative management activities in addition to his project actions. Currently teaching at SENAC graduation and postgraduate at Mackenzie University and SENAC.
Santos FC stadium, Brazil images / information received 231020
Location: Rua Princesa Isabel, Vila Belmiro neighborhood, Santos, Brazil, South America
Architecture in Brazil
Brazilian Architectural Projects
Brazilian Architecture Design – chronological list
Brasilia Stadum Buildings
Brasilia Stadium : World Cup Venue
Design: gmp
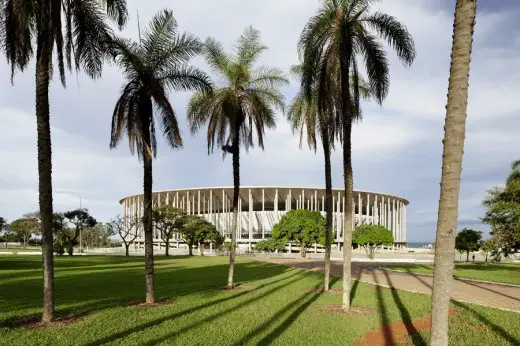
photograph : Marcus Bredt
Brasilia Stadium Building
Mané Garrincha Stadium
Design: gmp Architekten von Gerkan, Marg und Partner
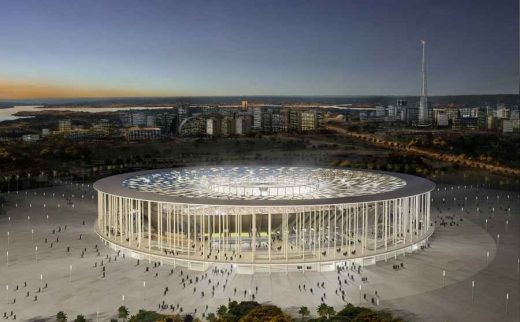
image courtesy of architects office
Mané Garrincha Stadium Brasília
Brasilia Buildings
IESB University Building
Architects: Pei Cobb Freed & Partners
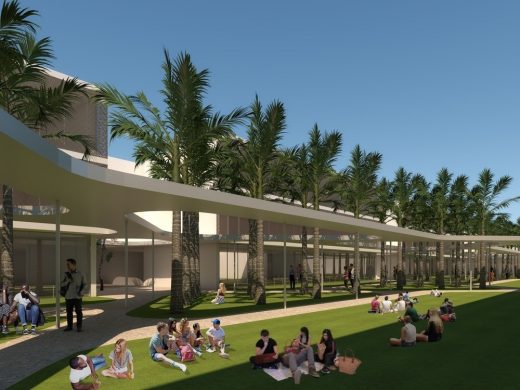
rendering : Pei Cobb Freed & Partners
IESB University Building Brasilia
Casa Clara
Architects: 1:1 arquitetura:design
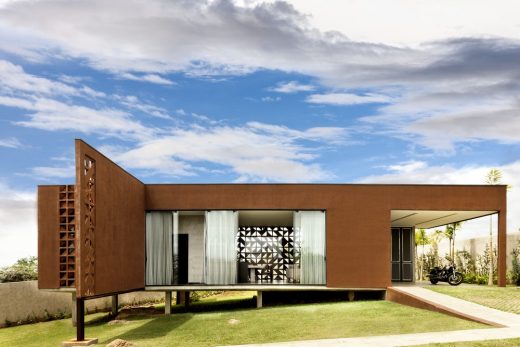
photograph : Edgard Cesar
Casa Clara in Brasilia
Osler House
Design: Marcio Kogan Arquitetos
Brasilia Property
Byte Building Brasilia
Design: DOMO Arquitetos Associados
Byte Building in Brasilia
Temporary art gallery
Design: DOMO Arquitetos Associados
Patchwork Pavilion Brasilia Building
Brazilian Architecture
Brazilian Architect – architects studio contact details on e-architect
Stadium Architecture
Stadium Buildings : news + key projects
Comments / photos for the Vila Belmiro, Santos page welcome

