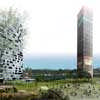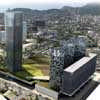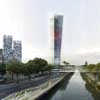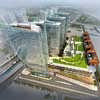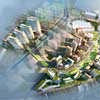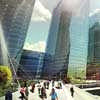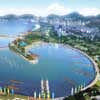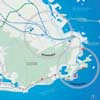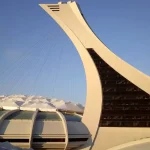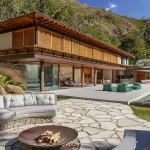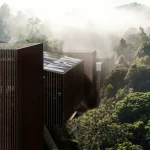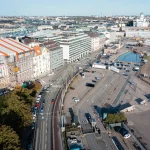Rio 2016 Olympic Port, Brazil building aontest, João Pedro Backheuser design images
Rio Olympic Port, Brasil : Brazilian Architecture Contest
Rio 2016 Olympic Port Competition, Rio de Janeiro design by João Pedro Backheuser + Ignasi Riera.
Post updated 3 June 2024
Rio 2016 Olympic Port Design
The City Hall of Rio De Janeiro and the Brazilian Institute of Architects / RJ Announce the Winner of the Olympic Port’s Competition.
4 Jul 2011
Rio Olympic Port Competition
The Project includes the construction of referee and media villages, five-star hotel, convention center and business center at 850 thousand square meters of port area.
The winning project of the Olympic Port, which aims at the revitalization and redevelopment of 850 square meters of the port city of Rio de Janeiro, was announced at the headquarters of the Brazilian Institute of Architects of Brazil (IAB-RJ) in Rio de Janeiro.
The project includes the construction of facilities such as the media and referees’ villages, a five-star hotel, a convention center and business center that will be used during the 2016 Olympics Games and will be a legacy for the city. Moreover, this urban intervention leverages the entire project of Marvelous Port Recovery Center of Rio de Janeiro.
The winning project was created by Brazilian architect and urban planner João Pedro Backheuser in collaboration with Catalan architect Ignasi Riera’s office. The second, third and fourth projects were coordinated by Brazilian architects Roberto Aflalo, Espadon Francisco and Jorge Jauregui, respectively. The first place guarantees that the project will be executed in, at least, 40% of the area. The city administration can also use parts of the awarded projects.
About the winning project: “The city should never be treated as a museum”
The partnership between the brazilian architect João Pedro Backheuser (master’s degree in urban planning at Columbia University / NY) and the office of the Catalan architect Ignasi Riera has a symbolic value, since the model of the legacy that Rio de Janeiro wants to follow is that of Barcelona’s.
The project will house the media and referees’ villages, a convention center, a hotel and a business center. “We seek to create a new articulation of the public space, giving back to the city would be private spaces such as the convention center, which will be underground and whose rooftop will be a public terrace with gardens and lots of green, and will give access to the five buildings business center”, said John Peter Backheuser. A five-star, 150 meters high with 45 floors hotel will also be built. In the Praia Formosa area, near to the bus station, the media and referee villages having three, ten or twenty floors, after the Olympic Games, will be transformed into residential areas, commercial offices and services.
“The city should never be treated as a museum. The idea is that urban renewal goal is to bring life back. More than a plan of construction works, the proposed redevelopment should be understood as a process of political reconstruction of the city, ” the architect concludes.
In July, the winning project will be presented by the 2016 organizing committee to the International Olympic Committee in Durban, South Africa.
In August, the result of the international competition that will select the General Urban Plan of the Rio 2016 Olympic Park, Brasil, will be released.
Rio Olympic Port Competition Design
Honourable Mention for Daniel Gusmão and Mauro Resnitzky in the Olympic Port Competition in Rio de Janeiro, for the Olympic Games in 2016:
Daniel Gusmão and Mauro Resnitzky
Rio Olympic Park
Concept designs of the Rio 2016 winning bid (20 venues), Rio de Janeiro
2009/10
Design: BCMF Arquitetos, Brasil
Rio Olympic and Paralympic Games – four clusters:
Barra
Deodoro
Maracana
Copacabana
Rio 2016 Olympic Park Buildings : main page
Rio 2016 Olympic Park Competition
COPACABANA CLUSTER
Copacabana Stadium – Beach Volleyball
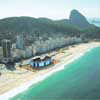
Lagoa Rodrigo de Freitas – Rowing
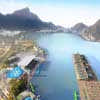
Rio Olympic Park Barra Cluster : 2016 Building + Landscape Designs
Rio Olympic Park Deodoro Cluster : 2016 Building + Landscape Designs
Rio Olympic Park images / information from BCMF Arquitetos
Location: Rio de Janeiro, Brazil, South America
Brazil Architecture
Contemporary Architecture in Brazil
American Architecture Walking Tours : city walks by e-architect
Brazil Architecture Design – chronological list
Comments / photos for the Rio 2016 Olympic Port Competition Brazil design by João Pedro Backheuser + Ignasi Riera page welcome
Website: http://concursoportoolimpico.com.br/website/ + www.rio2016.org.br

