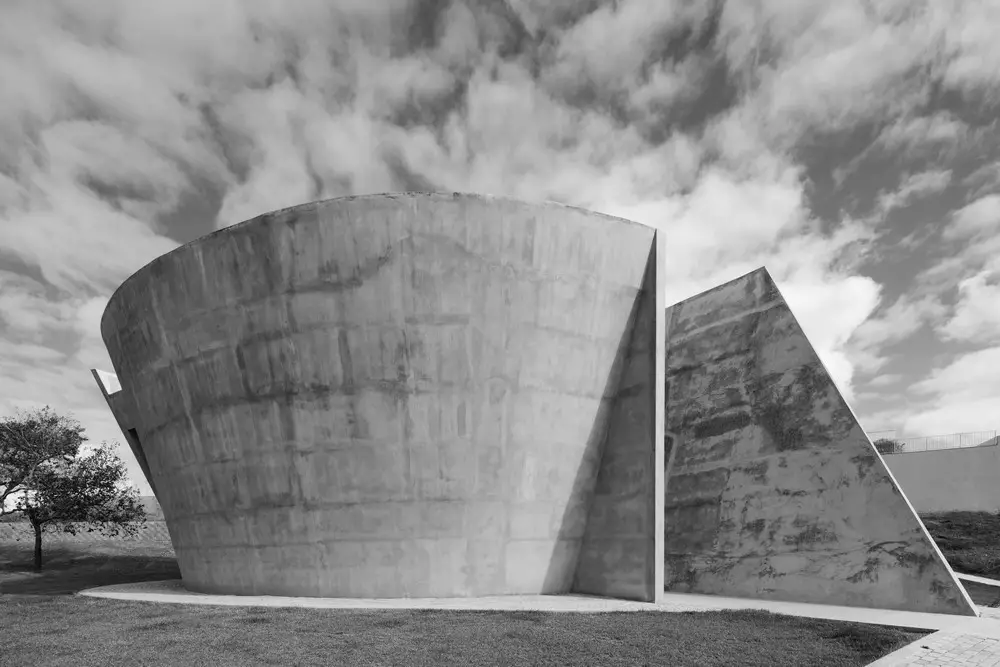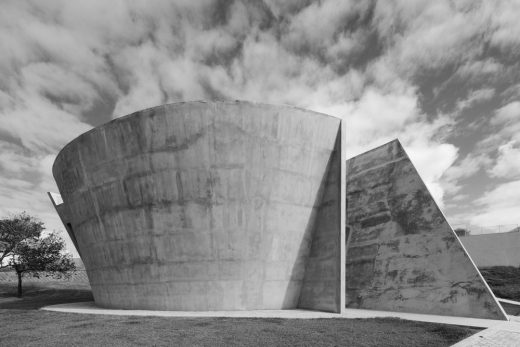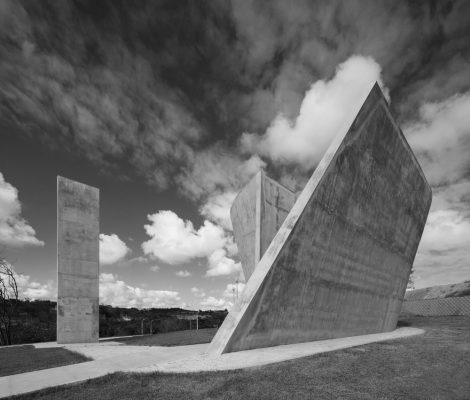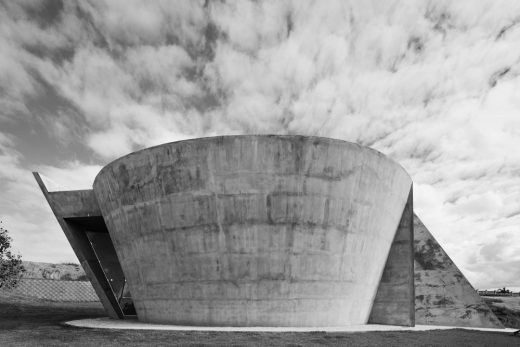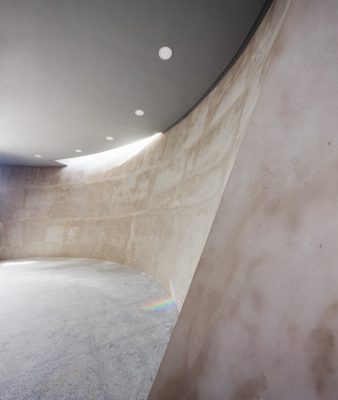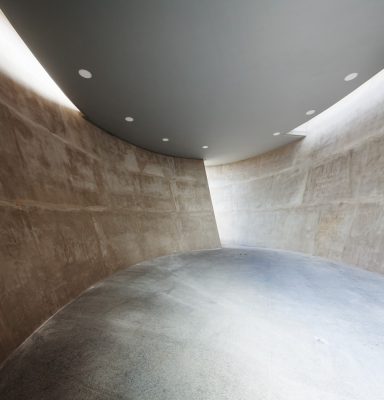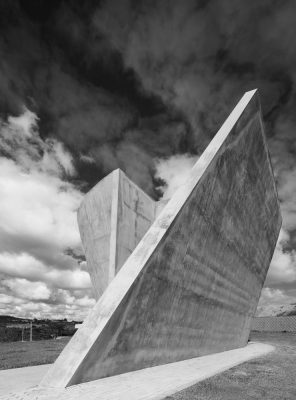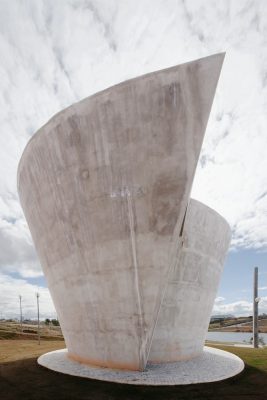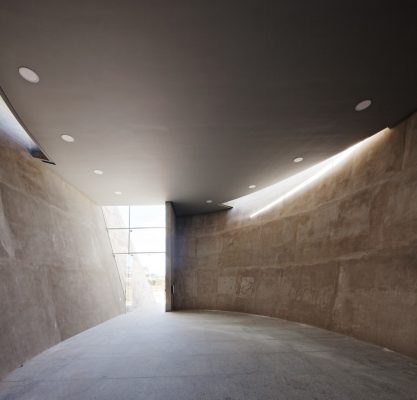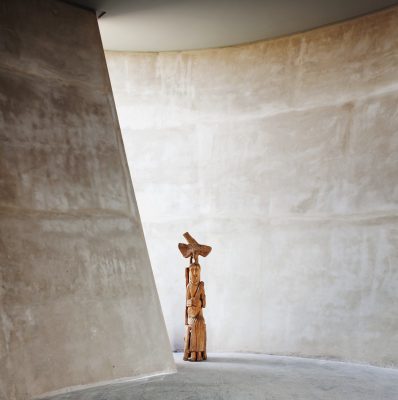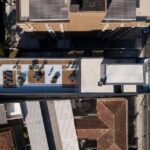Reserva do Vale Residential Condominium Chapel Images, Nova Serrana Church, Brazillian Building
Reserva do Vale Residential Condominium Chapel in Nova Serrana
Architectural Church Project in Brazil – design by Kruchin Arquitetura
14 Nov 2019
Reserva do Vale Residential Condominium Chapel, Brasil
Architect: Kruchin Arquitetura
Location: Belo Horizonte, Brasil
Reserva do Vale Residential Condominium Chapel
The image on the ceiling of the Cathedral of Our Lady of the Pillar, in Ouro Preto, Minas Gerais, made an impact and was in the memory of the teenager who, for the first time, entered the temple built in the 18th century, mainly because the lamb and the cross depicted there reversed position as they walked toward the back of the ship. Almost two decades later, architect Samuel Kruchin returned to Ouro Preto to present a paper and returned to the church to try to understand how it happened. During the visit, he transferred to paper the geometry that created the sensation, he recalls.
Years later Kruchin Arquitetura was hired to develop the master plan for a high-end residential condominium that would be located in Nova Serrana, a midwestern city in that state. The work involved, in addition to the land parceling, the definition of the position of some elements of common use of the condominium. In 2010, the architect persuaded the developer in charge of the project to set up an ecumenical chapel in the condominium. “I wanted to design a chapel” confesses Kruchin.
On that occasion, the businessman revealed to him that although until then all his endeavors were named after saints, he was a convinced atheist. Perhaps it was because he approved the construction of the chapel that, in Nova Serrana, contrary to tradition, the condominium was named Reserva do Vale. After agreement, Kruchin recovered his schematic sketch of the geometry of the interior of the Baroque church, taking it as a matrix for the chapel project. Thus, it can be said that the temple of Nova Serrana brings, in its forms, the essence of Our Lady of the Pillar.
The building was built on the edge of a dam, where, according to the architect, it can be seen from almost every land. For Kruchin, more than a space for religious practices, the building – which is, at the same time, construction and sculpture – suggests reflection, becoming a space where residents go in search of tranquility.
The chapel has an elliptical base with tilted walls and convex lining resulting in a composition where the curves manifest in various directions. To shape the temple, the architect resorted essentially to concrete, exploring the possibilities of the material that molded itself as if the building were internally constituted by a single plan. “The fewer elements you have there, the less your gaze shifts” argues the author.
Reserva do Vale Residential Condominium Chapel, Nova Serrana
Design: Kruchin Arquitetura
Location: Nova Serrana, MG
Conclusion of the work: 2016
Built area: 197 m²
Architecture: Kruchin Arquitetura – Samuel Kruchin (author); Peter Ribon, Aline Stievano and Cristiane Souza Gonçalves (Coordination); Lucas Leite, Larissa Carrelli, Ana Carolina Ribeiro (collaborators)
Structure: NG Engenharia
Photography: Daniel Ducci
Reserva do Vale Residential Condominium Chapel in Nova Serrana images / information received 141119
Location: Belo Horizonte, Brasil
Architecture in Brazil
Brazilian Architecture Design – chronological list
Belo Horizonte Architecture News
Belo Horizonte Architecture – Selection
Sense Bike Headquarters
Design: BCMF Arquitetos
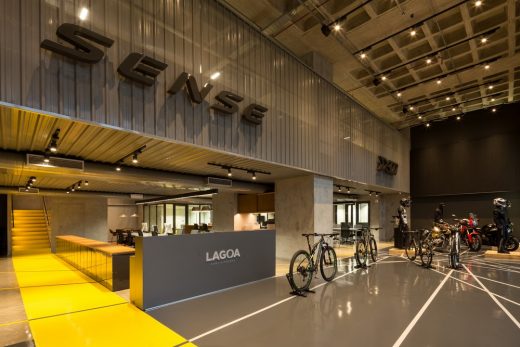
photograph : Gabriel Castro
Sense Bike Headquarters Building
Bar-Pool-Gallery, Nova Lima, MG
Design: BCMF Architects
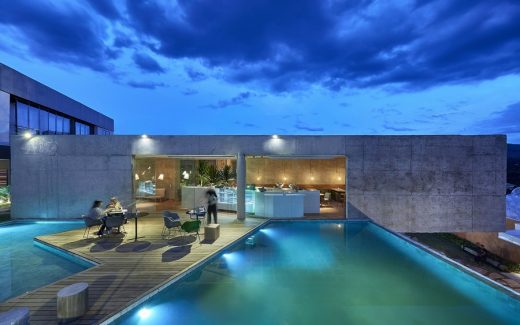
image : Jomar Bragança
Bar-Pool-Gallery by Belo Horizonte
Structural Archaeology, Moeda, Minas Gerais
Design: Carlos M. Teixeira – Vazio S/A, architects
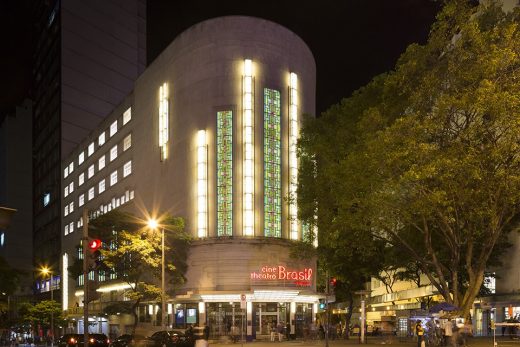
image from architects
Structural Archaeology in Belo Horizonte
Roxy / Josefine Belo Horizonte
Favelas Buildings Belo Horizonte
Brazilian Architecture – Selection
Comments / photos for the Reserva do Vale Residential Condominium Chapel in Nova Serrana
page welcome
