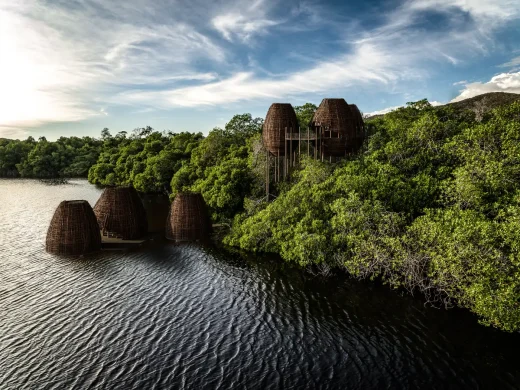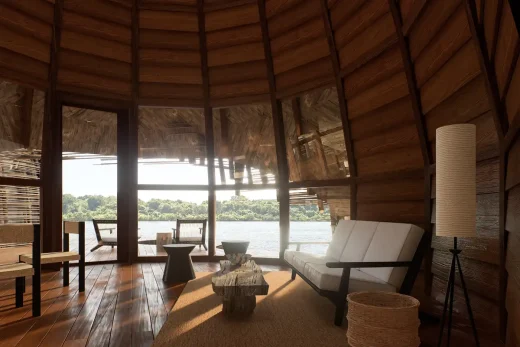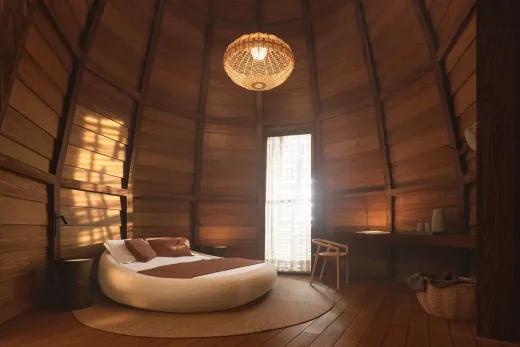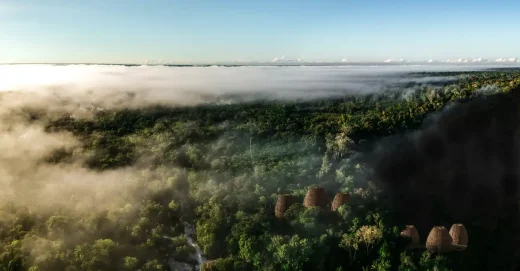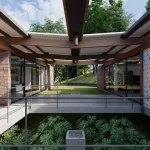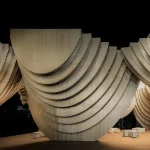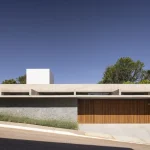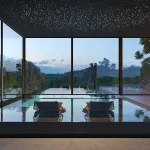Japiim Concept Amazon Rainforest, Brazil concept design, Modern Brazilian architecture
Japiim Concept in Amazon Rainforest, Brazil
12 September 2024
Architects: TETRO
Location: Tumbira Region, Amazon Forest, Brasil
Images by TETRO
Japiim Concept, Tumbira Region, Brazil
In the Tumbira Region of the Amazon Forest, the architectural design draws heavily from the rich interplay between community, nature, and the human experience. The pathways within the project serve not just as physical connectors but as symbolic representations of shared experiences, guiding individuals through communal spaces and reinforcing the idea of unity within nature. These paths echo the organic movements of the forest, encouraging interaction between the people and the environment, fostering a deeper connection with the surrounding natural landscape.
The bungalows, shaded by the forest’s branches, are designed with sensitivity to the Amazon’s tropical climate, where temperatures often soar above thirty degrees Celsius. This natural canopy serves as a cooling mechanism, reducing heat absorption and creating a comfortable living environment without reliance on artificial means. Here, architecture adapts to the environment, rather than imposing upon it.
Materiality and form are thoughtfully selected to harmonize with the location’s unique context. Locally sourced materials blend with the landscape, creating a seamless integration between built and natural environments. The structures, modest in form, reflect a poetic response to the environment—embracing sustainability while offering a space that feels deeply rooted in the region. The aesthetic is not only practical but also evokes a deeper appreciation for the beauty and fragility of the Amazon. In this way, the architecture serves as a mediator between human habitation and the untamed wilderness, creating a harmonious, sustainable, and immersive experience in the heart of the forest.
Japiim Concept, Amazon Rainforest, Brazil – Building Information
Architects: TETRO – https://www.tetro.com.br/
Renders: TETRO
Japiim Concept, Amazon Rainforest, Brazil images / information received 120924
Location: Brazil, South America
Architecture in Brazil
Brazilian Architecture Design – chronological list
Panoramic House in Itajaí
Design: Schuchovski Arquitetura
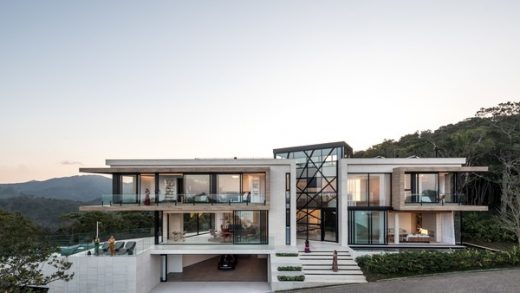
photo : Eduardo Macarios
Guaeca House in São Sebastião Brazil
Design: AMZ Arquitetos
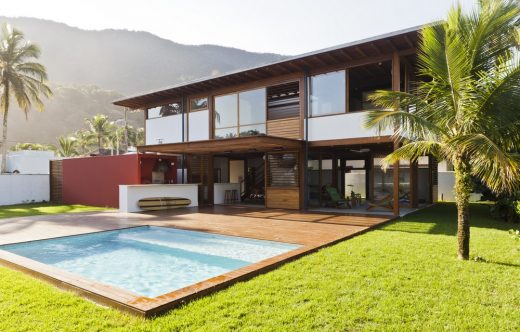
photo : Maíra Acayaba
Brasil Building Designs
São Paulo Architecture Designs – chronological list
Comments / photos for the Japiim Concept, Amazon Rainforest, Brazil property design by TETRO page welcome.



