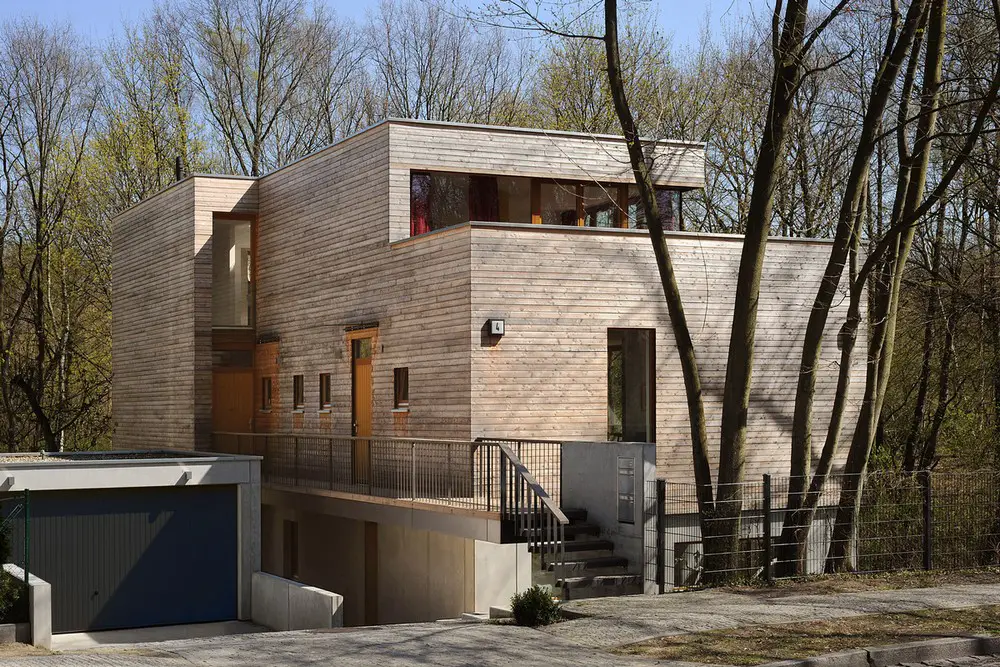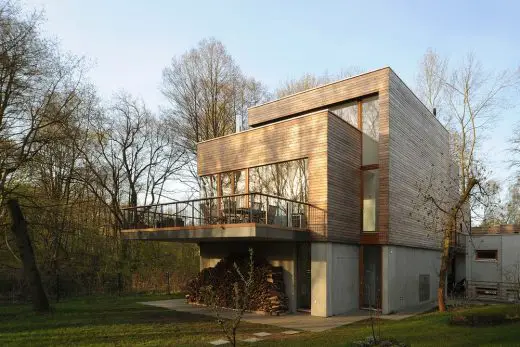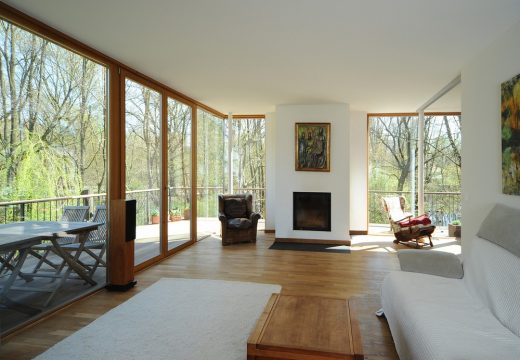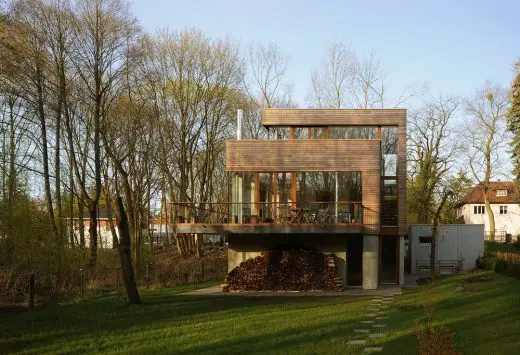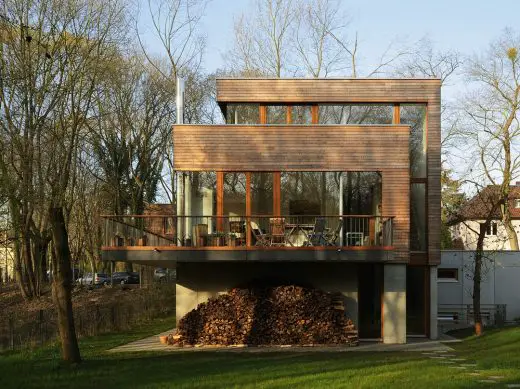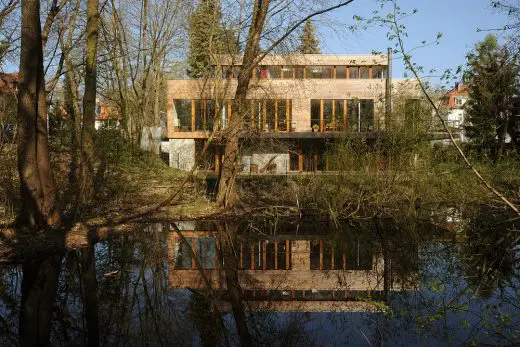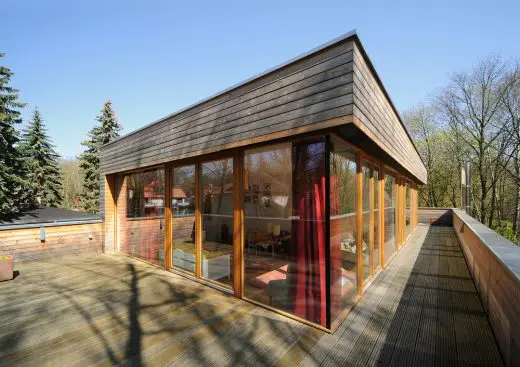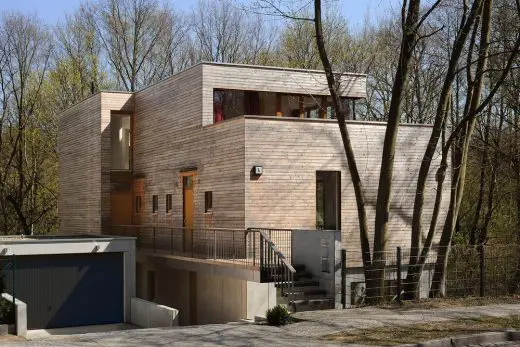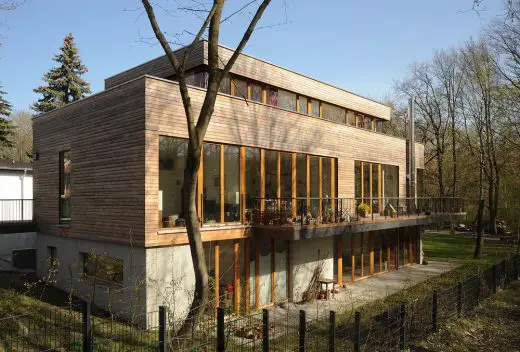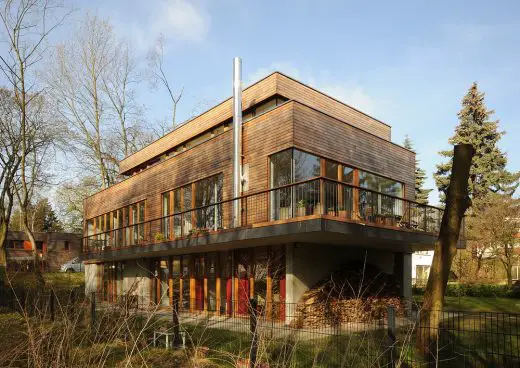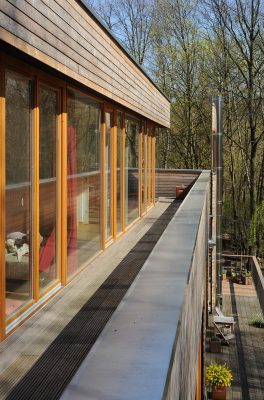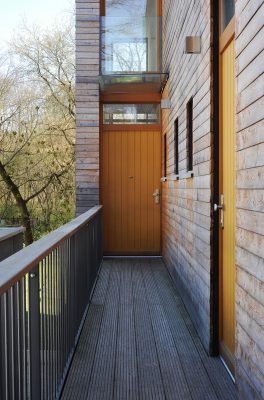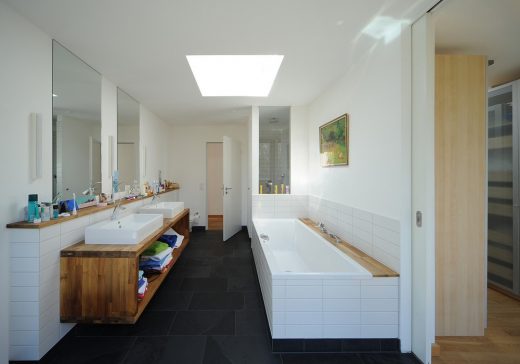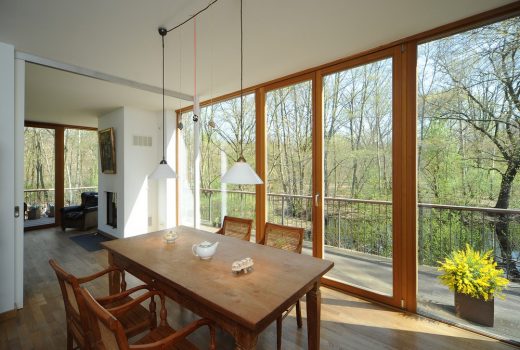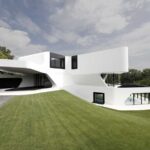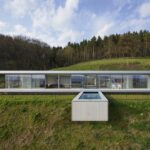Double Cube House, Brandenburg Real Estate, German Building Design, Architecture Photos
Double Cube House in Kleinmachnow
5 Mar 2021
Double Cube House
Design: Carlos Zwick Architekten BDA
Location: Kleinmachnow, Brandenburg, Germany (north west of Berlin)
In the mansion quarter, “Alte Zehlendorfer Villenkolonie” in Kleinmachnow, on the edge of a wild nature reserve, there are two residential cubes, pushed into each other, merged into one unit. Double Cube House is like a ribbon, horizontal larch wood panels stretch across the two upper floors, providing visual cohesion.
Due to its naturally aging facade, the building fits almost timidly into the surrounding landscape. Gnarled tall pines paint a picture here, as well as a less obvious, but all the rarer geological peculiarity: Low-lying small lakes from the Ice Age extend across the terrain – a normal house foundation was not to be considered.
Eighteen piles of reinforced concrete, of which each now drill through turf layered sections of the floor, anchor the building 10 meters deep into the ground.
For architect Carlos Zwick an exciting challenge – for the contractors a huge plus in living quality, seeing as just a stone’s throw away, their house stands on the banks of an Ice Age puddle, surrounded by ancient trees. A piece of unspoilt nature. Through the huge glazed patio doors and windows of the house it is present in every room.
Only the side facing the street is closed off. A walkway covered with wooden planks leads from here into the house, which is divided into two separate residential units. One unit is dedicated for the family – with a living, kitchen, dining and sleeping area, generously circumferential terraces on the upper floors and children’s rooms with direct garden access in the lower part of the house.
The base of the house is made of exposed concrete. The second unit is found here. It´s a smaller apartment which the contractors rent out – gladly so to friendly families. They created a residential concept at the gates of Berlin, on the former wall strip, which combines maximum proximity to nature, family privacy and a sense of community.
Written by Claudia Kensy
Double Cube House in Kleinmachnow Brandenburg – Building Information
Project size: 397 sqm
Completion date: 2009
Building levels: 3
Photography: Tomek Kwiatosz
Double Cube House, Kleinmachnow images / information received 050321
Location: Schorfheide, Brandenburg, eastern Germany, Europe
German Buildings
German Architecture Designs
Niederheide Primary School Building, Hohen Neuendorf, Oberhavel district, Brandenburg, Germany (north west of Berlin)
Design: IBUS Architects and Engineers GbR
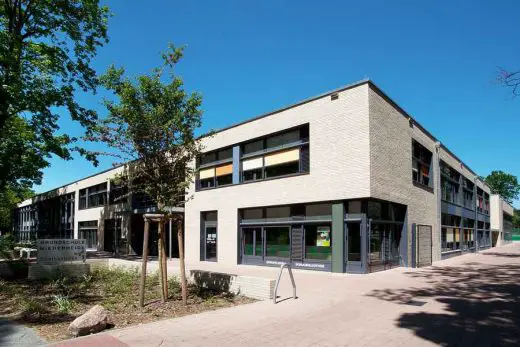
image courtesy of architects
Primary School Brandenburg Building
Kindergarten in Münster, north Germany
Design: BOLLES+WILSON
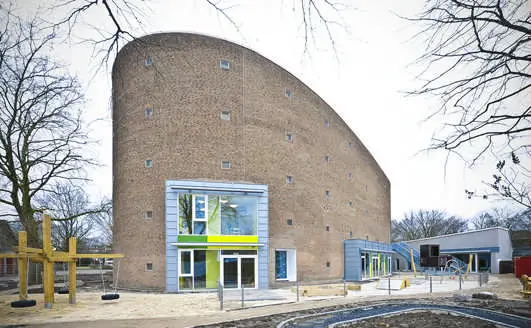
photo : Markus Hauschild © BOLLES+WILSON
Kindergarten in Münster
A P Møller School, Schelsvig
Design: Arkitektfirmaet C. F. Møller
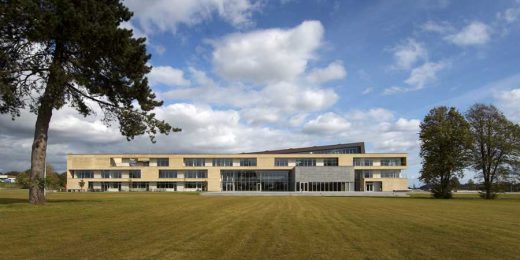
photograph © Poul Ib Henriksen
A P Møller School
New Architecture in Germany
Contemporary German Architecture
German Architectural Designs – chronological list
Kaffee Partner Headquarters, Osnabrück, northern Germany
Design: 3deluxe
Kaffee Partner
Golden Workshop, Münster, northern Germany
Design: modulorbeat Architects
Golden Workshop Münster
Green Climate Fund Headquarters, Bonn, west Germany
Design: LAVA
Green Climate Fund Headquarters Building
Comments / photos for the Double Cube House, Kleinmachnow property design by Carlos Zwick Architekten BDA page welcome

