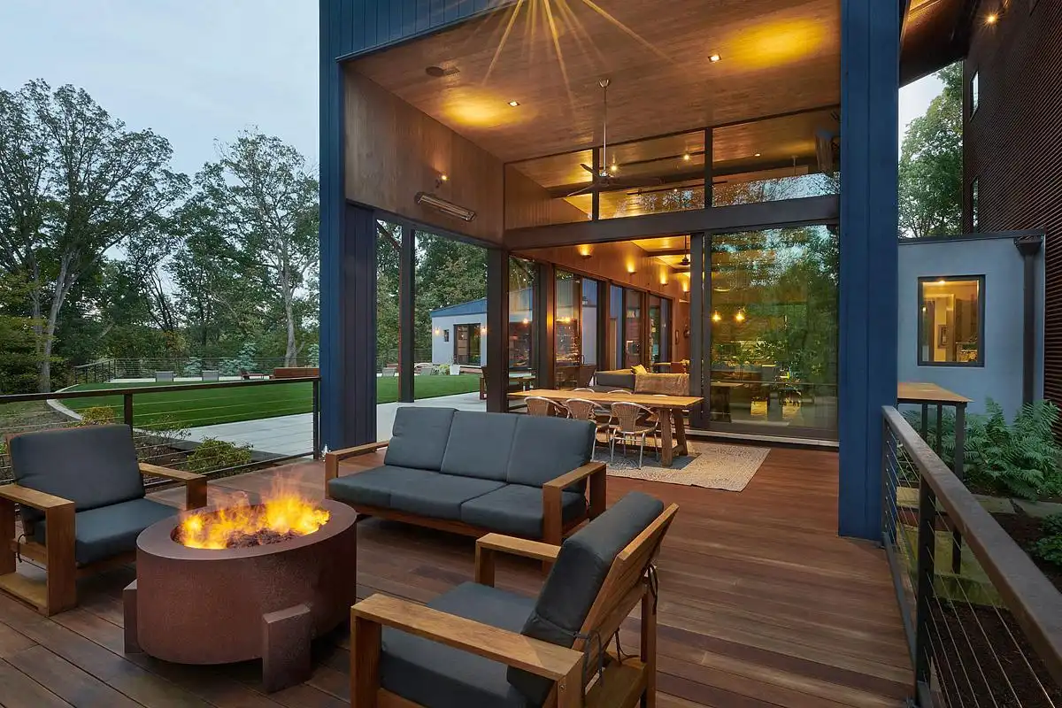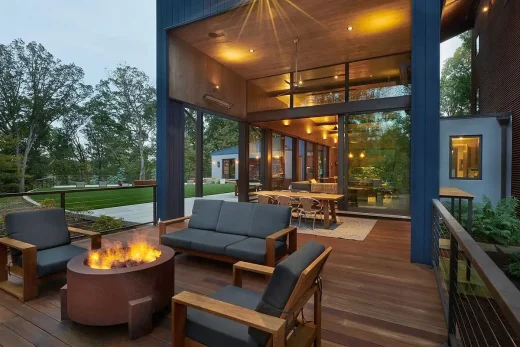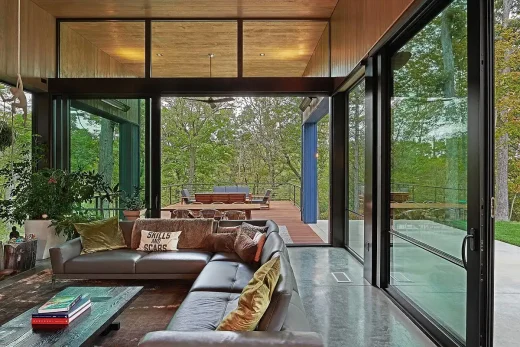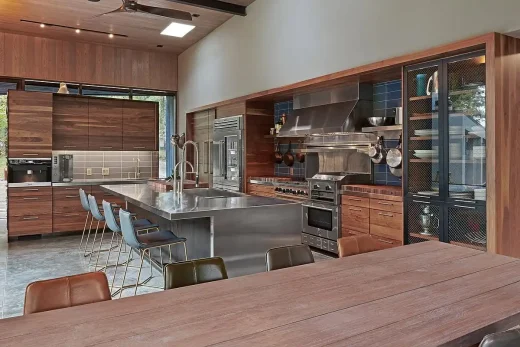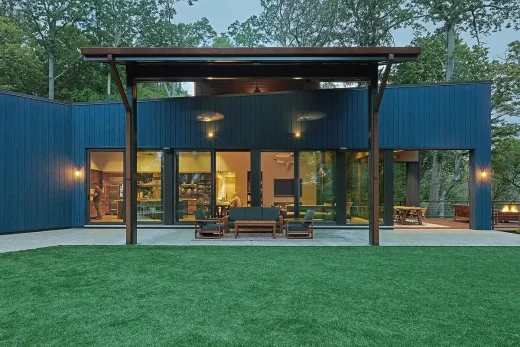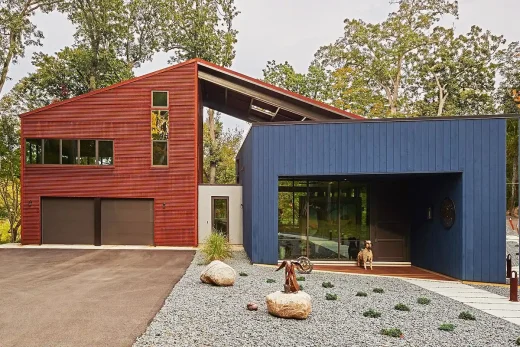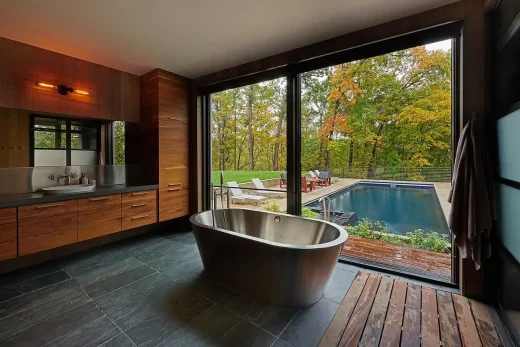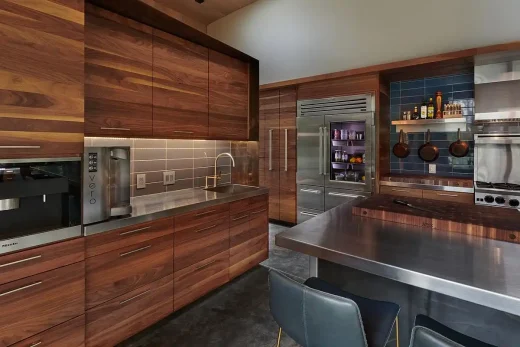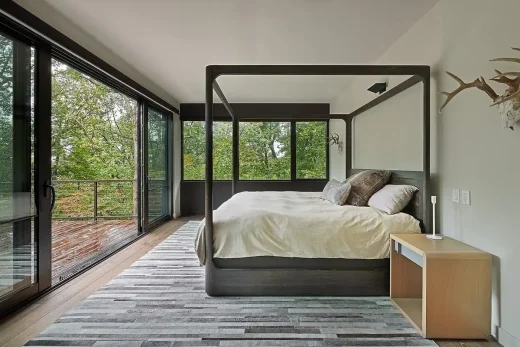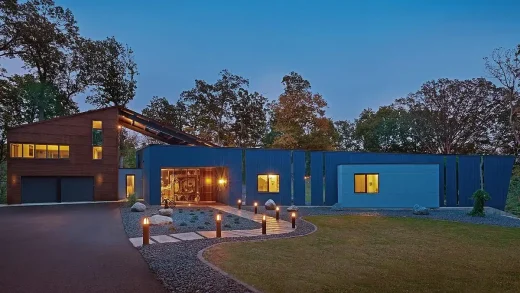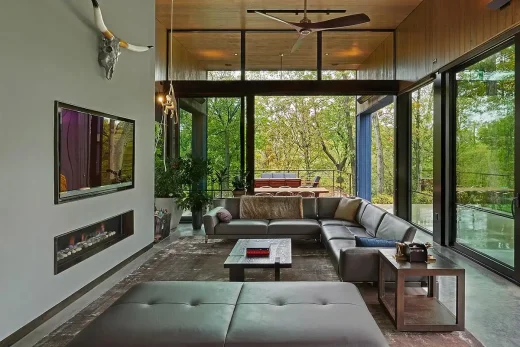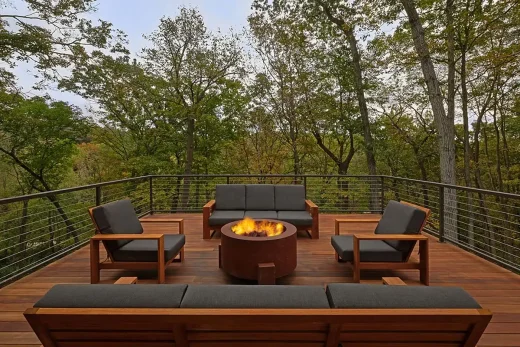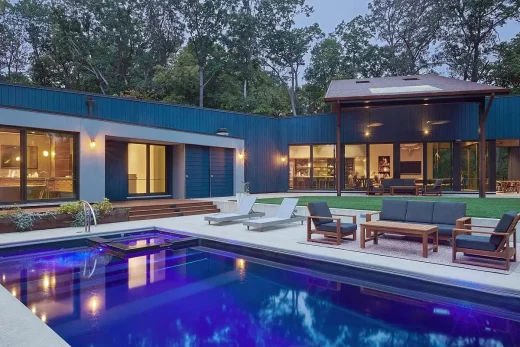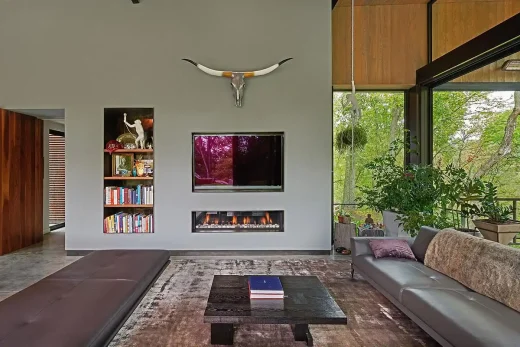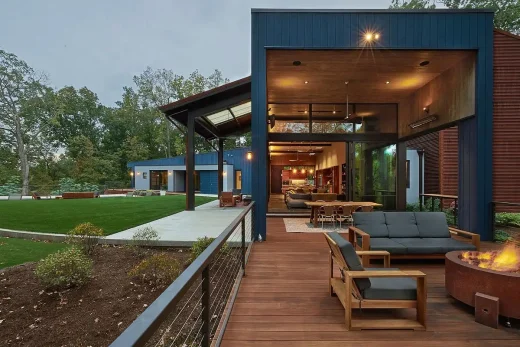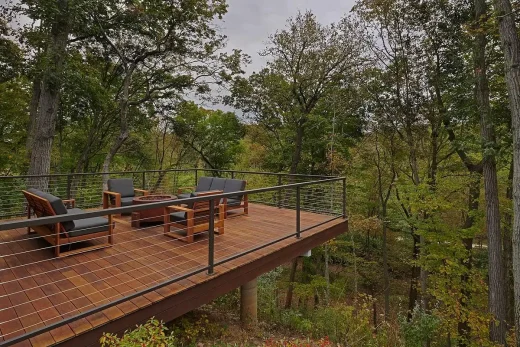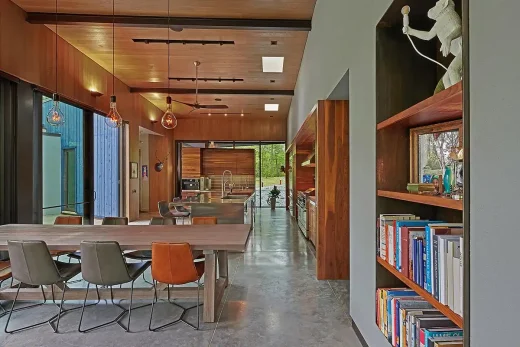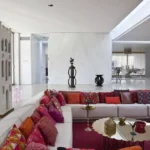Interlock House Effingham USA, Modern Illinois real estate photos, American residence design
Interlock House in Effingham, Illinois
February 23, 2025
Architects: Cass Calder Smith
Location: near the city of Effingham, Southern Illinois, USA
Photos: Anthony Tahlier
Interlock House, USA
The new Interlock House was built in Southern Illinois in farm country near the city of Effingham for a family of three and their many guests. They desired a house that was different than others in the area. While it was meant to be a family home on a day-to-day basis, they also wanted it to be a holiday destination for many others.
Their primary aspiration was to have a spacious living-dining-kitchen space connected to a yard with a pool – all with views of the trees and the sky. The rural site was cleared of the immediate trees while the surrounding ones were kept to create a “room in the forest” where the light and colors change throughout the time of day and seasons.
The home was designed as two “buildings” that contrast each other functionally, geometrically, and materially that only touch at one small connecting point. The first building is angular in plan with blue stained wood, plaster, and glass; which contains three main spaces: a live-eat-cook space, three bedrooms with bathrooms, and the basement recreation space.
The roof ascends slightly in height as it goes from the master bedroom at one end to the living room at the other – both of which aim axially out to the forest.
The far end of the living room leads to a cantilevered deck that projects over a steep ravine as a counterpoint to the rest of the home, which is essentially a plateau.
The angle forms the semi-courtyard shaped yard that is south facing and focused around the pool. The entry is located at its fold point, which establishes a portal to the front yard.
The other “building” is a three-story Corten steel “barn”, which is the garage with two floors above that includes a work studio and guest suite. The Corten steel roof spans over the blue angle and then lands on columns at the yard, which establishes the large shaded outdoor living room. The visual result is an angle piercing a polygon, which become interlocked.
Sustainability Features:
Natural Materials: The use of Corten steel and blue-stained wood could contribute to longevity and resistance to wear, reducing the need for replacements or maintenance.
Passive Design: Large windows allow for natural light, which can reduce the need for artificial lighting and enhance energy efficiency by optimizing heat gain in colder months.
Open Space: The open, natural landscape surrounding the house suggests a connection with the environment, potentially enhancing the site’s ability to support passive heating and cooling systems.
Durability: The rugged, low-maintenance materials such as Corten steel are designed to weather naturally over time, minimizing the need for further processing or energy-intensive replacements.
Interlock House in Illinois, USA – Property Information
Architect: Cass Calder Smith – https://www.casscaldersmith.com/
Project size: 5500 ft2
Completion date: 2019
Building levels: 2
Photography: Anthony Tahlier
Interlock House, Effingham, Illinois images / information received 230225
Location: near to Effingham, Southern Illinois, United States of America.
+++
Illinois Home Designs
Contemporary Illinois Real Estate
Two Gables House
Architects: Wheeler Kearns Architects
Two Gables House, Glencoe, Illinois
Wilmette Residence, Wilmette
Architects: Nicholas Design Collaborative
Wilmette Residence, Cook County
Farnsworth House, Plano
Design: Mies van der Rohe Architect
Farnsworth House
+++
Architecture in Illinois
Contemporary Architecture in Illinois
Ravinia, Highland Park – north of Chicago, USA
Renewal Architect: Lohan Architecture
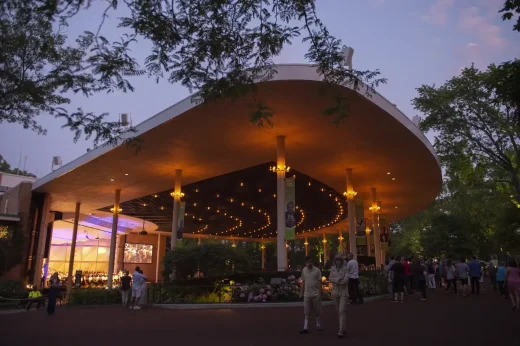
photo : Patrick Gipson/Ravinia
Ravinia Festival outdoor music venue, Highland Park, Illinois
NEAL Math and Science Academy, 1905 Argonne Drive, North Chicago, IL 60064, USA
Architects/designers: JGMA
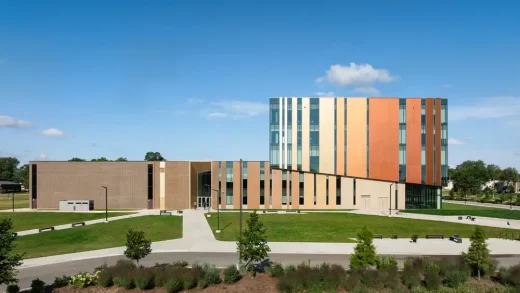
photo : Angie McMonigal
NEAL Math and Science Academy
+++
USA Architectural Designs
Neighbouring State/Country Architecture to Illinois
Illinois Office Building : HSBC North American Headquarters, Mettawa
Comments / photos for the Interlock House, Effingham, Illinois design by Cass Calder Smith architecture studio USA page welcome.

