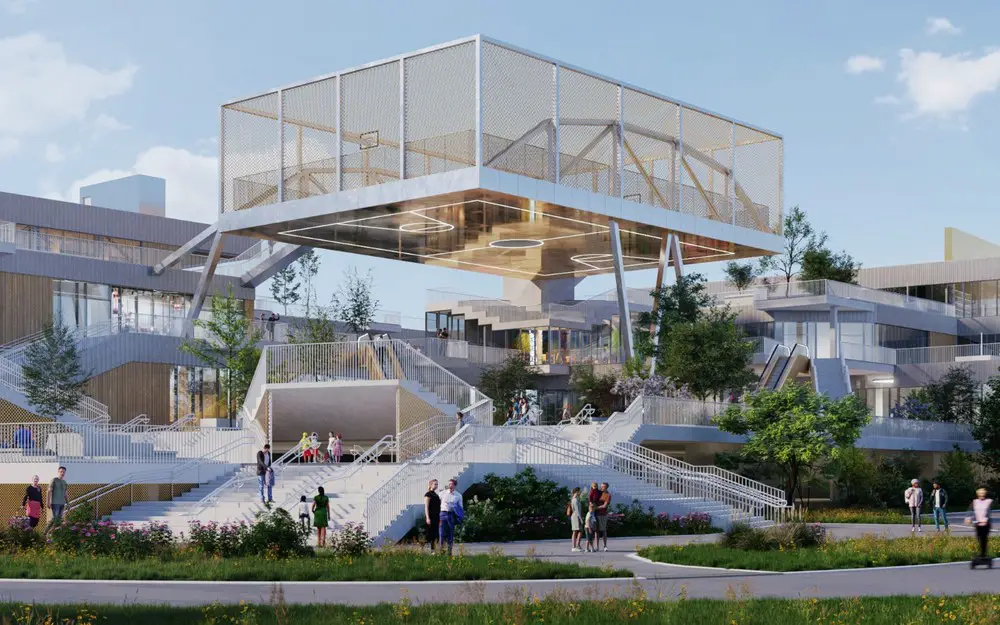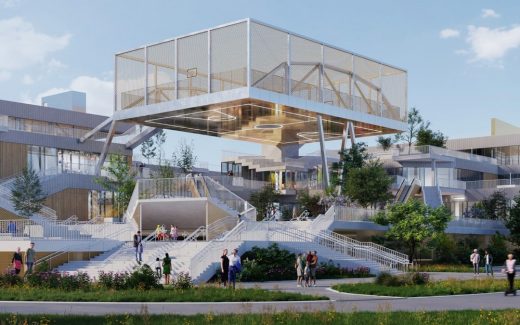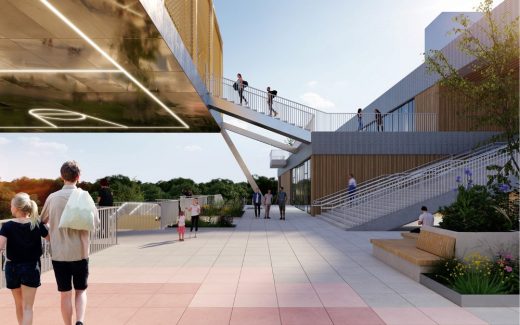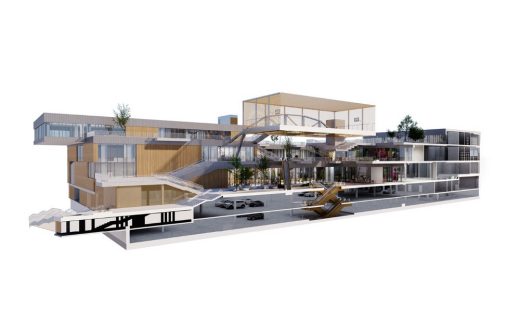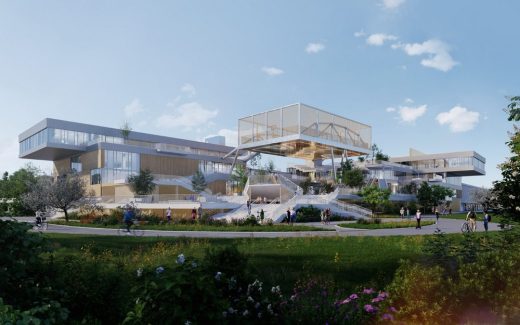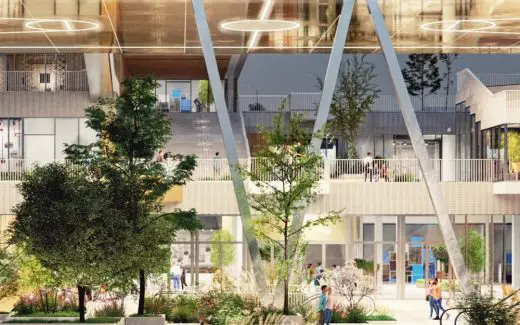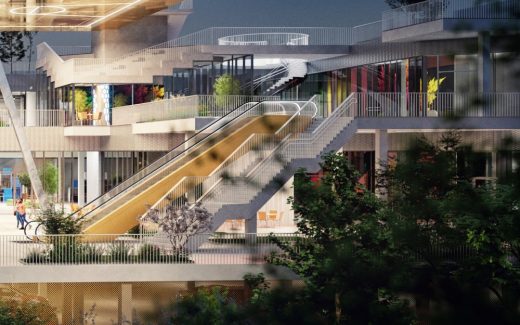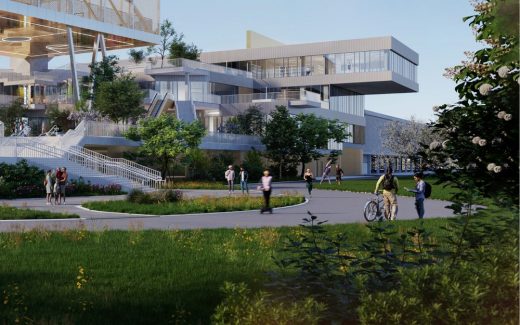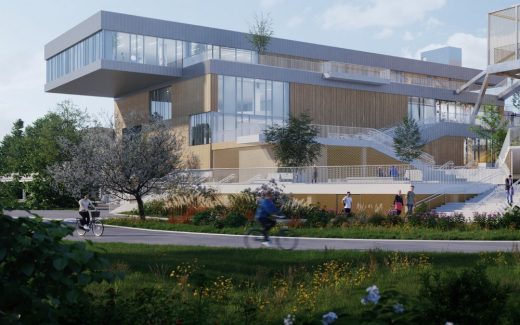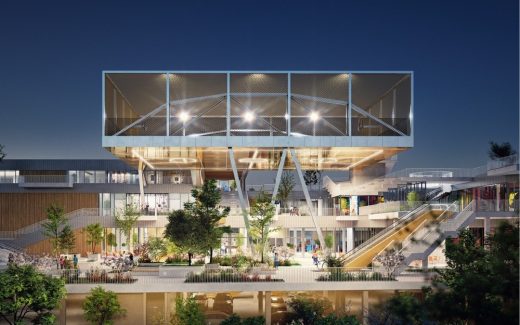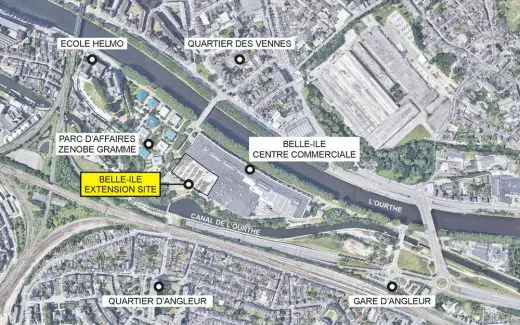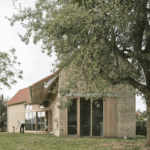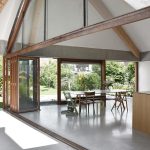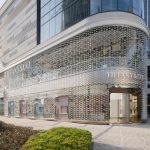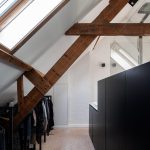Belle-île Belgium, Liège Shopping Center, New Belgian Retail Building Extension Project, JDS Shop Design Images
Belle-île, Liège Shopping Center
14 Dec 2021
Location: province of Liège, Wallonia, Belgium
Architects: JDS Architects
Belle-île Shopping Center by JDS
The project in Belle-île (Liège) is an extension of an existing shopping center. This shopping center is located between 2 waterways, the river Ourthe and the ‘Canal de l’Ourthe’, which flow into the Meuse a little further.
It is a former industrial site that has grown into an urban green space a stone’s throw from the center. The place is popular for shopping, but is also located on the famous RAVeL that runs along the Ourthe. In that regard, it is also an important destination for leisure activities such as cycling, hiking and simply enjoying nature. The Canal de l’Ourthe is now a Natura 2000 site, with beavers resurfacing.
The actual shopping center is a typical peripheral shopping center from the 1990s. It consists of a late post-modern, introverted volume that stands above an enormous parking lot. The footprint of the existing building is approximately 35,000 m² and can be seen as 3 different, unmixed layers: 35,000 m2 of parking on the ground floor, 35,000 m2 of shopping center on level +1 and finally 35,000 m2 of unused roof.
The clear dichotomy between the building environment and the shopping center itself is self-evident, without connection or contextual awareness. This very strange state represented the challenge we wanted to tackle from the start: How do you create a new typology of eco-urbanity and how do you break open such an introverted ensemble?
The extension we propose, stops that closedness. Rather than introversion, JDS Architects suggested opening the mall completely to its surroundings, making the public space around the complex the heart of the project. The project ‘flows’ towards the Canal de l’Ourthe in a succession of green and open terraces. JDS Architects also decided to convert the program from a very monofunctional commercial space to a mixed use by adding (in a very visible way) functions such as co-working, catering and sports.
The new terraces are a succession of plateaus that create a movement to every level of the existing building, including the roof. They are planted with native flowers and plants, as well as fruit-bearing trees that are part of our “edible city” concept.
The suspended basketball court is positioned to serve as a strong signal for the metamorphosis of the site, where recreation, nature and city all connect and work together.
This project should be seen as the first phase of a much larger scenario in which the existing building is also renovated and opened up to the environment. It will be complemented by housing, contemporary office spaces, sports facilities and rooftop food production. The building permit has been granted for phase 1: the extension. JDS Architects believe this project demonstrates our ability to deal with the complexities of developing a strong urban condition that combines leisure, work, sport, commerce and hospitality resulting in a cohesive, future-proof complex.
Belle-île, Liège Shopping Center, Belgium – Building Information
Title: Belle-île Liège
Project: An Extension And Renovation Of A Shopping Center
Type: Commission
Size: 12 000 sqm
Budget: 32 000 000 Eur
Client: Wereldhave Belgium
Team:
JDS Architects: Architect
VK Engineering: Engineer
Christoph Menzel: Landscape Architect
Assar L’atelier: Local Architect
PS2: Health & Safety Coordinator
Location: Liège, Belgium
Status: Ongoing. Received Building Permit 2021
Images by JDSA
Belle-île, Liège Shopping Center images / information received 141221
Location: Rue de Fragnée 51 – 4000 Liège, Belgium, western Europe
Architecture in Belgium
Brussels Architectural Tours – city walks by e-architect
Liège Architectural Designs – selection:
Liège Ice Rink Arena
Design: L’Escaut – Weinand (Momentary Association)
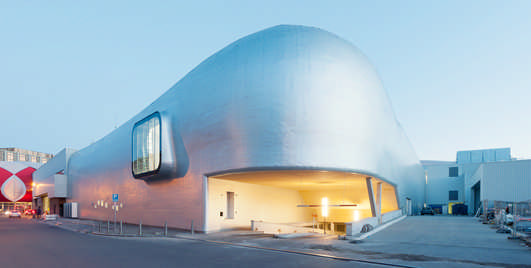
photo © Marc Detiffe
Ice Rink Liège
Quai de Rome – New Sustainable Wooden Supermarket in Liège, Province of Liège, Wallonia
Design: MDW ARCHITECTURE with H+G Architects
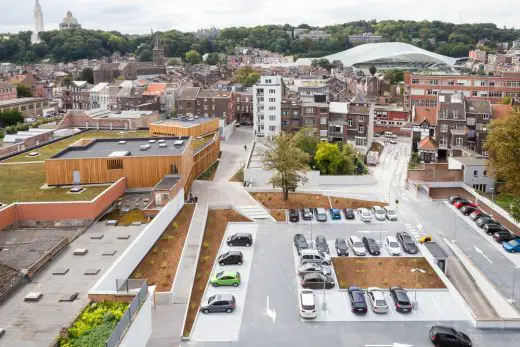
photograph © Séverin Malaud
Wooden Supermarket in Liège
Liège Guillemins TGV Station
Design: Santiago Calatrava
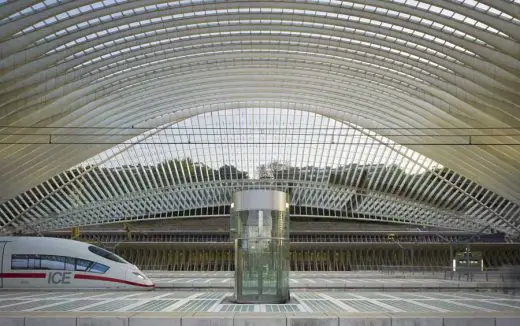
photos : www.palladium.de, Barbara Burg/Oliver Schuh
Liege Quillemins TGV Railway Station Building / Liege Quillemins TGV Station
Belgian Buildings
Community Center, Edegem, province of Antwerp
Architects: MKA Marc Koehler Architects
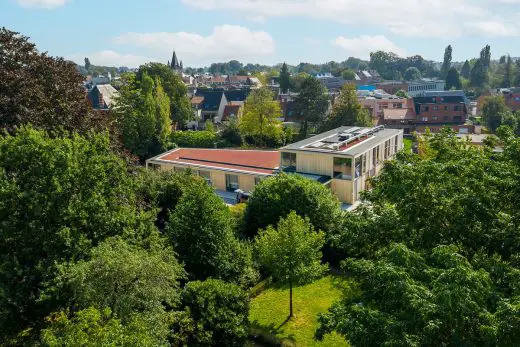
photo : Maikel Samuels
Community Center Edegem Building
University HOGENT Ghent Campus Schoonmeersen Buildings
Design: SADAR + VUGA d.o.o. with LENS°ASS Architecten
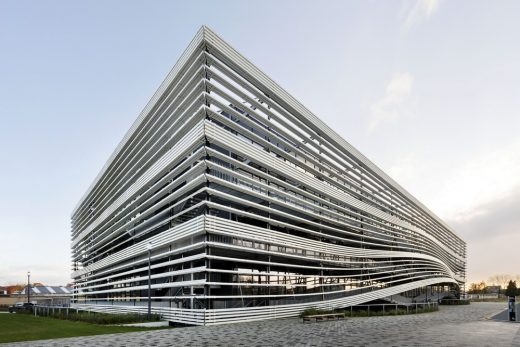
photo : German Luis Bourgeat
University HOGENT Ghent Campus Schoonmeersen Buildings
Comments / photos for the Belle-île, Liège Shopping Center Architecture design by JDS Architects page welcome

