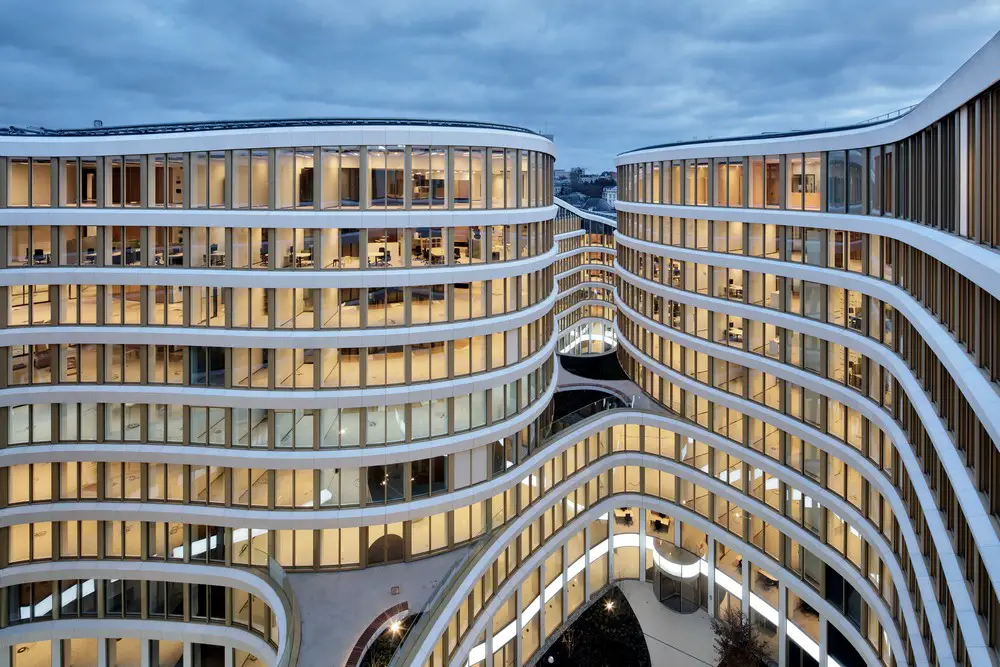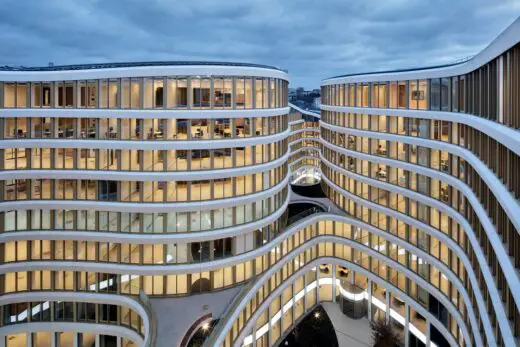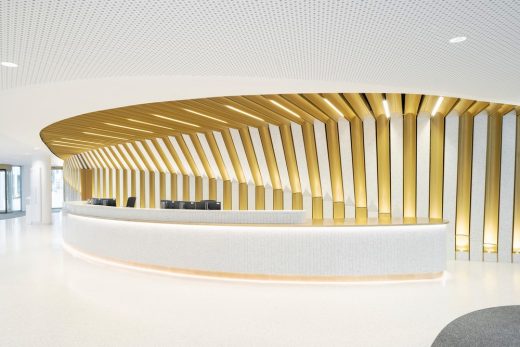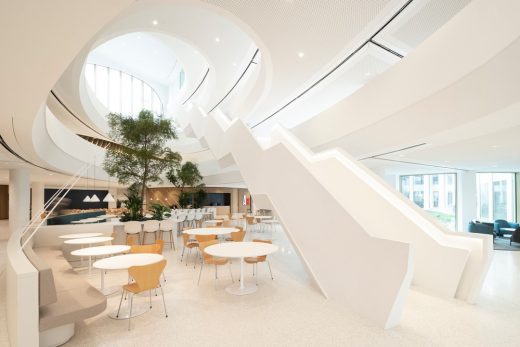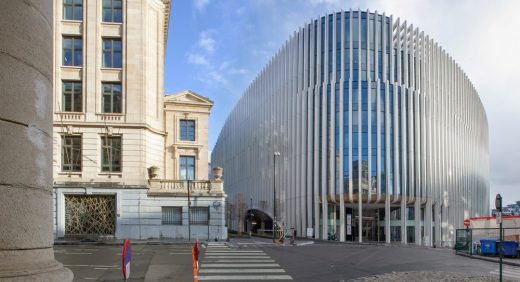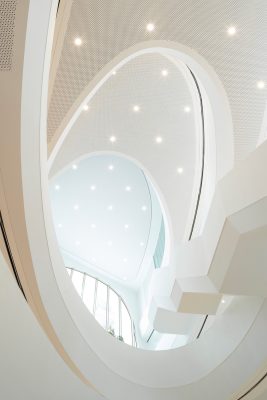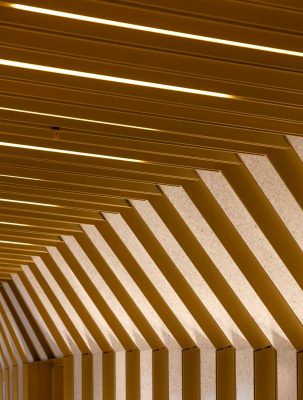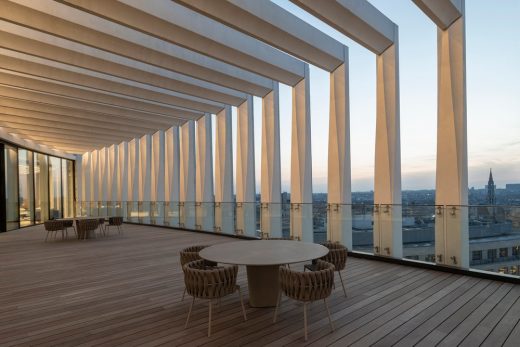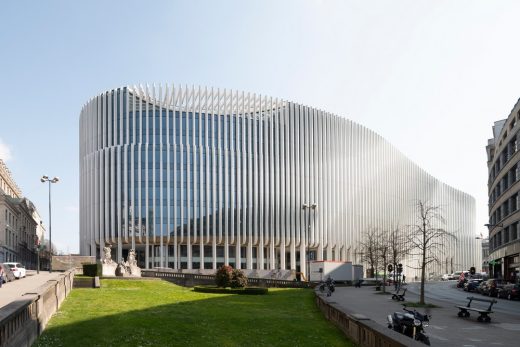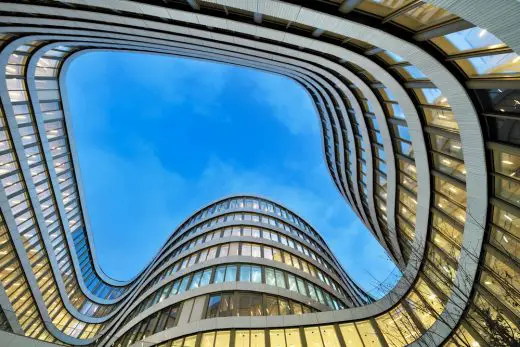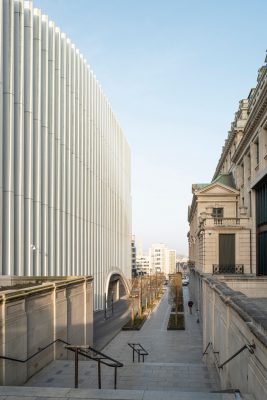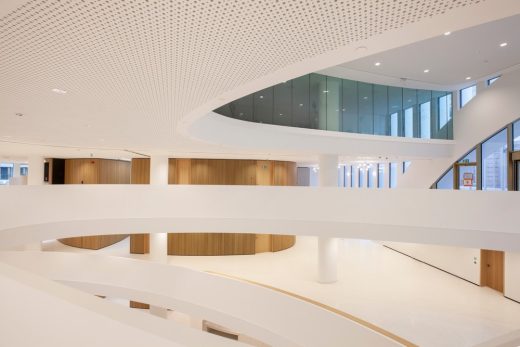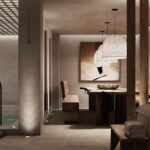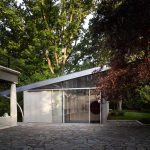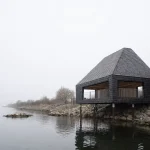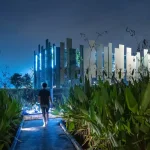Montagne du Parc Brussels, Belgium Mixed-Use Building Complex, Belgian Architecture Images
Montagne du Parc in Brussels
16 Feb 2023
Design: Baumschlager Eberle Architekten
Location: Brussels, Belgium, Europe
Photos by Cyrille Weiner, CW
Montagne du Parc, Belgium
BNP Paribas Fortis’ new HQ building was to reposition the bank in planning, design and infrastructure terms as well as finding its place in a disparate neighbourhood and opening up to the city. Other requirements included the careful handling of the ground and resources, energy-efficient operation and high amenity values.
200 years after the bank’s founding, the result – still on the original Montagne du Parc site – makes an architectural statement that can claim to be sustainable not only in terms of energy, resources and structure but also aesthetical- ly, socially and culturally. In short, it gives both the city and the bank an architectural masterpiece that enhances its neighbourhood as well as creating an inspiring workplace with over 4100 workstations for all the Brussels staff.
This is how Max Jadot, Chairman of the Executive Board and CEO of BNP Paribas Fortis, sums up the project:
„Our new building, inaugurated on the occasion of the bank’s 200th anniversary, is the perfect symbol of our mission: building a positive future together. Designed to evolve over time and featuring state-of-the-art technology, it is above all a model of sustainability. A special place, set in the heart of Brussels and rooted in the local community, it creates the ideal working environment for our staff. Both outward looking and unifying, firmly bedded in its surroundings, it will foster collaboration and exchange.”
In the words of Martin Neuwirther, Project Manager at Baumschlager Eberle Architekten, “The geometry of this great building allows it to blend seamlessly into its surroundings, however you view it, while its arcades and landscaped courtyards open it up to the city. The building envelope that sheathes it was designed using a carefully controlled process. The complex overall appearance is the result of a highly efficient methodology and creates something really special.”
In the vanguard of the circular economy
Baumschlager Eberle Architekten took a sustainable approach from the outset. Thanks to material separation and recycling, the careful, storey-by-storey demolition of the old building with its iconic base and squat twin towers provided valuable resources. The huge underground tanking structure was reused, parking spaces reduced to a minimum and a high number of bicycle stands provided: further evidence of the building’s environmental credentials.
Developing his theme, Martin Neuwirther explains how the firm “made sure that the construction of the building envelope and the underlying process chains, in particular, were planned and organised sustainably. We devised an environmentally optimised transport and processing system for the green granulate for the columns. The almost 1300 column segments, nearly all of them one-offs, were fabricated using reusable inserts of local wood. The flowing rib structure of the roof, its form designed to mediate between the disparate building heights in the local area, also allowed us to use materials very sparingly.”
The poetry of shimmering green columns
The overall appearance of the building is shaped by its external load-bearing supports. An exoskeleton of 300 co- lumns seems to wrap the building in a cloak, mitigating the impact of its size. The polychrome effect comes cour- tesy of an iridescent green fuchsite granulate, revealed in certain areas by a variation in column cross section. Seen front on, the facades appear as delicate, elegant load-bearing structures. Step back, and the columns seem more tightly packed, intensifying the lines of the building and accentuating its edges. Horizontal pre-cast fibre-reinforced concrete strips with a vertical relief on the courtyard facades amplify the flowing forms and changing roof heights. They also provide fixed solar protection and house an additional controllable shading system.
Spatial experience and flexibility for New Ways of Working
As benchmarks in their design, Baumschlager Eberle Architekten defined three major cores into which they integra- ted both the stairwells and all auxiliary services including sanitary and other building services. These ‘hard’ elements sit in a ‘soft’ shell of wooden slats, their smooth forms moulding and organising the space.
Inside, all permanent fixtures follow the spatial flow, the mainly open office zones accommodate both formal meeting areas and acoustic and visual elements without detracting from the spatial experience. Informal break-out areas in the form of ‘kitchenettes’ are located close to the cores. All areas in which the building users will spend longer periods of time are given abundant natural light. This structural approach ensures high amenity values and allows for the introduction of various New Ways of Working.
The atrium provides a vertical element that links the four floors and their four functions: eating, temporary working, meeting and relaxing. Openings spiral upward from the Lower to the Upper Town, where the atrium extends through an arch onto the esplanade, giving an overall effect of balanced tension. In the atrium, too, everything is designed to maximise the experience of spatial flow and ensure optimum flexibility.
Flexibility of use
Montagne du Parc is a very flexible building in which the upper floors can be divided into zones for independent use. Though commissioned as a headquarters building, it also lends itself to a range of other uses. Arcades, courtyards and a lift connecting the two parts of the city are publicly accessible. The ground floor, which runs over two levels following the course of the street, offers space for shops, hospitality and public use.
Certified Passive House
The use of the existing underground space as a seasonal heat accumulator containing 15,000 m3 of water plays a vital part in the building’s operating efficiency and comfort levels. Acyclical, in summer the accumulator is used for cooling. In the winter, the heat stored during the warmer months can then be used to generate a pleasant working temperature. Thanks to this seasonal heat storage, the building consumes no fossil fuels and energy consumption for heating and cooling never exceeds 15 kWh/m²/year, earning it Passive House status.
The roof with its flowing lines offers a green landscape that is largely free of plant and equipment and so provides 5,500m² of habitat for bees, birds and a wide variety of vegetation. The roof also houses an array of solar panels that supply sustainable energy for the operation of the building itself (HVAC) as well as contributing to end-use consumption (lighting, electronics, etc.). Montagne du Parc also offers a further 1,400m² of green space in its courtyards and around the building.
Sustainable and poetic: a new architectural asset for Brussels
The challenge here was to completely reposition the BNP Paribas Fortis HQ in terms of urban planning, design and infrastructure. Taking up the gauntlet, the design of Baumschlager Eberle Architekten enhanced all aspects of the building from aesthetics to sustainabi- lity and corporate culture.
Montagne du Parc in Brussels, Belgium – Building Information
Design: Baumschlager Eberle Architekten – https://www.baumschlager-eberle.com/
Typology: Mixed use (offices, events space, shops and restaurants)
Client: BNP Paribas Fortis, Brussels, Belgium Site Montagne du Parc, Brussels, Belgium 50° 50‘ 43.901“ N 4° 21‘ 38.423“ E
Site Area: 14,300 sqm
Area of building: 7,400 sqm
Gross floor area: 100,000 sqm
An international team comprising Baumschlager Eberle Architekten and Belgian architects Styfhals & Partners emerged as winners of the design competition in 2013. They were joined by Jaspers Eyers Architects nv in 2016, before the team was set up to implement the project with Eiffage Benelux as the general contractor. Start of construction 2017
Completion: 2021
Team: Baumschlager Eberle Architekten, Vaduz, Liechtenstein
Prizes and awards: MIPIM Awards, “Best Office and Business Development” 2022 BIM Award Gold, 2018
Photography: Cyrille Weiner, CW
Montagne du Parc, Brussels, Belgium images / information received 160223 from Baumschlager Eberle Architekten
Location: Brussels, Belgium, western Europe
Architecture in Belgium
Brussels Architectural Tours – Belgian capital city walks by e-architect
Major recent Belgian building on e-architect:
Port House, Antwerp
Design: Zaha Hadid Architects
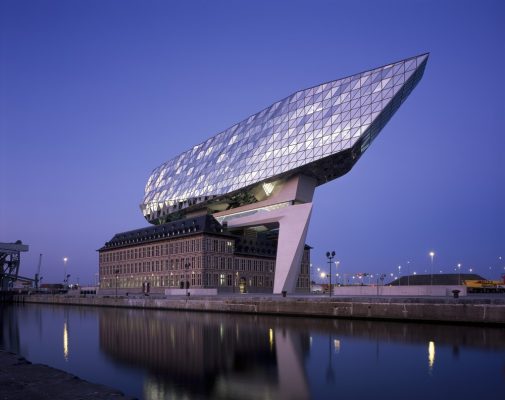
photo © Helene Binet
Recent Architecture in the Belgian Capital
SPA Solo
Design: Ohra Studio
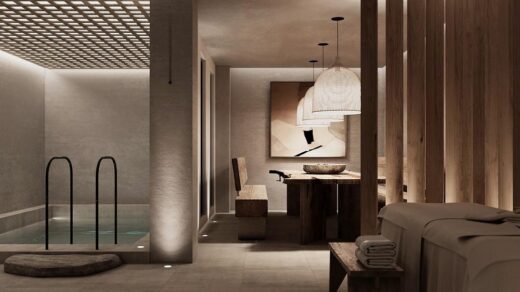
photos : Ohra Studio
SPA Solo, Brussels, Belgium building
Wood Art Pavilion
Design: Labscape studio
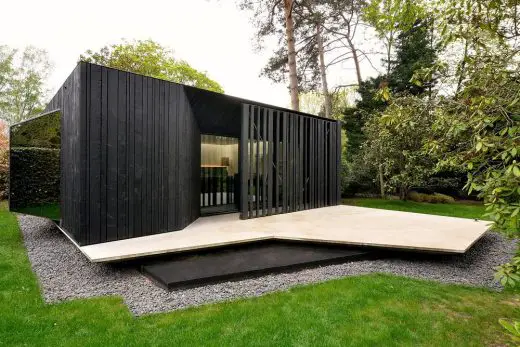
photo : Nicolas Schimp
Wood Art Pavilion, Brussels
Design: Vincent Callebaut Architectures
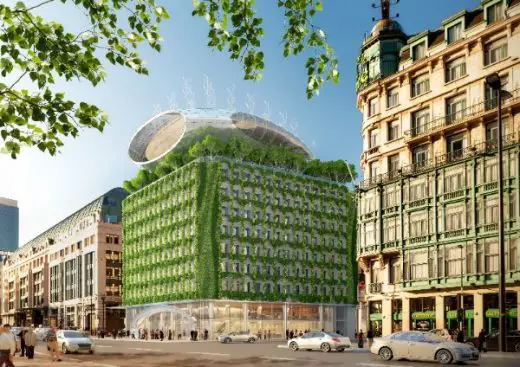
image from architect
Botanic Center Brussels Building
Le Toison d’Or
Design: UNStudio, Architects
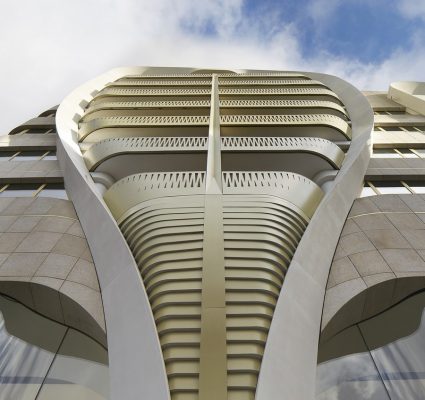
photography © Hufton+Crow © Eva Bloem
Le Toison d’Or Brussels Building
Comments / photos for the Montagne du Parc, Brussels, Belgium building design by Baumschlager Eberle Architekten page welcome

