Belgian Building Developments, Belgium architecture designs, Architects offices
Belgian Building Developments
New Architecture in Belgium: Key Property Designs, Europe.
post updated 3 December 2024
We’ve selected what we feel are the key examples of Belgian Building Developments. We cover completed buildings, new building designs and competitions across Belgium. The focus is on contemporary Belgian buildings.
Building Developments in Belgium
Belgian Architecture : news
Belgian Architecture Designs : A-B
Belgian Building Designs : C-K
Belgian Building Developments : L-P (this page)
Belgian Buildings : Q-Z
+++
Belgian Building Design Developments
Architecture Developments in Belgium – latest additions to this page, arranged chronologically:
Ice Rink Liège, Wallonia, southern Belgium
Design: L’Escaut – Weinand (Momentary Association)
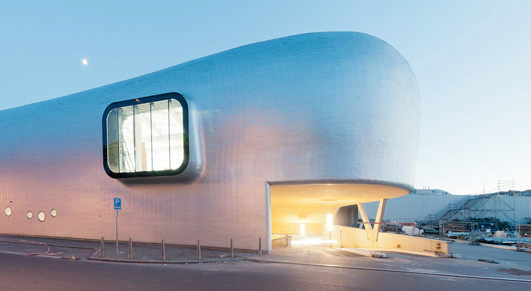
photo © Marc Detiffe
This building appears to be’ all about the exterior’: shaped like a whale, very eye-catching but why? The pursuit of the icon has led much large-scale architecture of the last decade and has been criticised for producing stunning but ’empty’ architecture lacking the consistency and depth of say the International Style. Non-architectes lap it up, flocking to the latest exciting building such as Bilbao’s Guggenheim and can’t understand why architects don’t relax a bit and enjoy more colour and exuberance in their architecture. But like any discipline, once you have been educated professionally you learn to appreciate the nuances and rigour of certain approaches to your chosen profession whether you are playing the violin or a fashion designer.
Major Building Developments in Belgium, alphabetical:
Library of the Future, Kortrijk
Design: REX
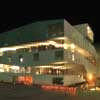
image © Luxigon courtesy REX
Kortrijk Library
REX and Principal in Charge Joshua Prince-Ramus have been named the winner of the BibLLLiotheek competition to build a “Library of the Future” for the city of Kortrijk, Belgium. REX partnered with landscape architects Bureau Bas Smets in entering the competition, which included both a building and master plan.
The Maisin Centre, Brussels
Design: sca Architectes Associés
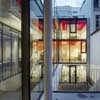
photograph : Marc Detiffe
Maisin Centre Brussels, Quartier Léopold
The Maisin Centre is established on a small allotment, 15 metres in width, in the heart of the “quartier Léopold” in Brussels. Its conception is, in essence, a re-interpretation of the traditional patricianʼs lay-out with its characteristic passageway entrance open to pedestrians, encompassing some ten-odd meeting rooms and offices.
Mormont House, Ardenne forests
Design: PIQUE
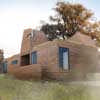
image from architect firm
Mormont House
This house is located outside the small village of Mormont in the Ardenne forests of Belgium. Designed for a young family of four, this Belgian home will start as a summer house and expand into the lower floor to ultimately function as a permanent residence.
National Theatre Brussels
Design: sca Architectes Associés
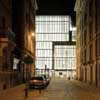
photograph : M-F.-Plissart
National Theatre Brussels
The entirety of these technical premises, from the –3 level all the way to the 5th level, is organised along a spinal column which runs along the rue Saint Pierre down to the cafeteria and meeting room, both situated on the 5th level, on par with the urban terrace. Concerning the specifics of the dressing rooms, there are 4 private and 5 shared dressing rooms, accommodating 32 artists.
Oostduinkerke Office + Apartments
Design: BURO II
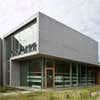
photo : Kris Van Damme
Oostduinkerke Apartments
Oostduinkerke Swimming Pool
Design: Dierendonckblancke architecten
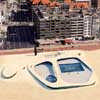
image from architect practice
Oostduinkerke Swimming Pool
Production Studios, Ghent
Design: Jan De Vylder architecten
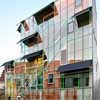
photograph : Filip dujardin/OWI
Ghent Production Studios
Parliamentarium Brussels – Visitor Centre
Design: ATELIER BRÜCKNER
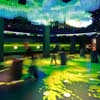
photograph : Rainer Rehfeld
Parliamentarium Brussels
Peer Per School, north east Belgium
Design: Bekkering Adams Architects
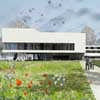
picture from architects studio
Peer Per School
More Belgian Building Developments online soon.
+++
Belgian Architecture Designs – no images
Major Architecture Projects, N-Z, alphabetical:
Louvain-La-Neuve Museum
1990-92
Kisho Kurokawa
Media City development, Liège
2007-09
Ron Arad Associates
Organic-shaped 65,000 sqm shopping mall
Menen town hall – Restoration & expansion, Menen
2007
noA architecten
Motorway Lavatory Pods
–
NOX – Lars Spuybroek
Private House
2002
Alvaro Siza Architect
Private house, Deurle, Sint-Martens-Latern
2005-08
David Chipperfield Architects
Production Studios for Contemporary Dance Company, Ghent
2008
Jan De Vylder architecten
More Belgian Architecture Developments online soon
Location: Belgium, western Europe.
+++
Architecture in countries adjacent Belgium
New Architecture in Belgium
Belgian Architecture Studio : Robbrecht en Daem
Comments / photos for the Belgium Building Developments page welcome.
