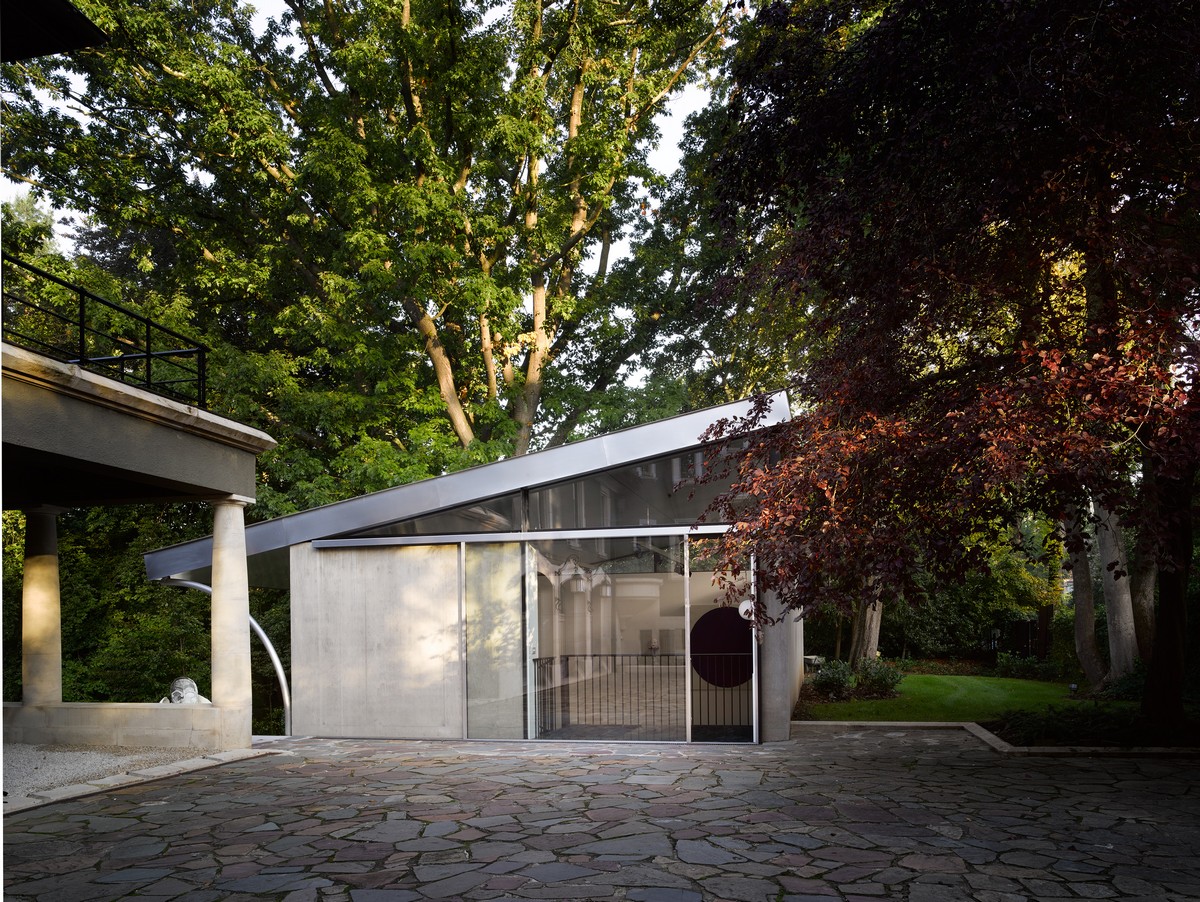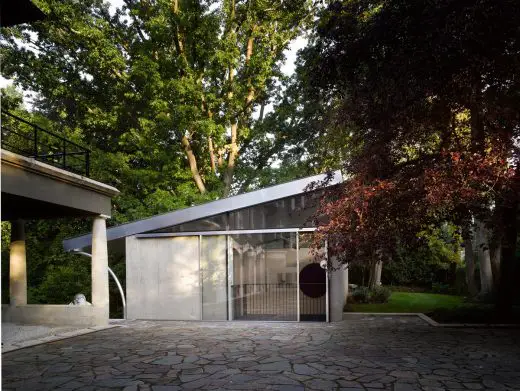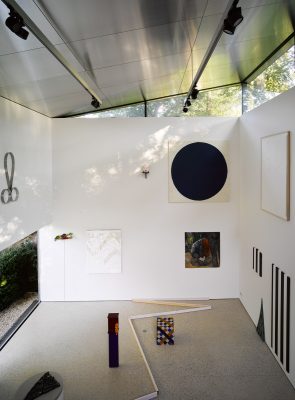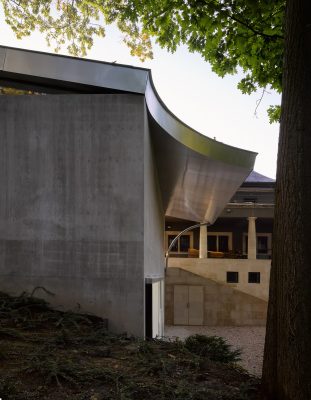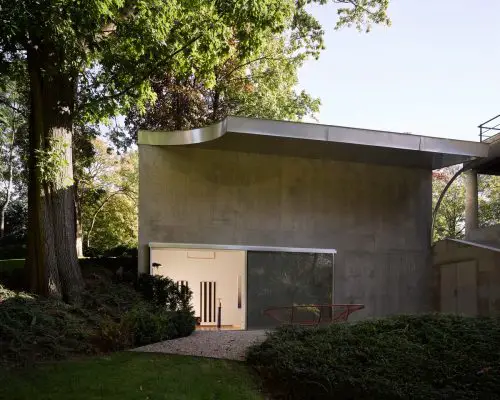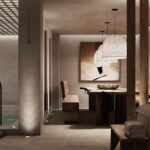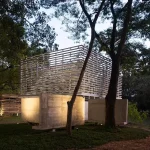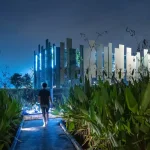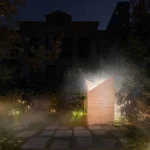Art Room Brussels pavilion design photos, Modern Belgian architecture images
Art Room in Brussels
21 August 2024
Design: OFFICE Kersten Geers David Van Severen
Location: Brussels, Belgium, Europe
Photos by Bas Princen
Art Room Brussels, Belgium building, Belgium
This single large room serves a singular purpose: to provide a serene space dedicated to the enjoyment of a private art collection. Nestled within the steep slope of a villa garden in Brussels, the room seamlessly bridges two different levels of the property. On the higher level, a sliding door opens onto a steel platform that provides access to a spiral staircase, leading visitors from the street level above to the tranquil garden below.
On the lower level, a large window frames a picturesque view of the garden, opening onto a covered terrace that invites contemplation. The room’s inclined, reflective roof mirrors the surrounding landscape, harmonizing the architecture with the natural slope of the terrain. This careful negotiation between the minimalist concrete box embedded within the slope and the slanting roof creates a distinctive gap that allows ample natural light to flood the interior.
The double-height space, characterized by its shed roof, evokes the traditional atelier typology, offering both simplicity and comfort. The room, with its thoughtful design and integration into the landscape, becomes more than just a gallery—it is a contemplative space where art and nature converge, encouraging an immersive experience for its visitors.
Art Room, Brussels, Belgium in Brussels, Belgium – Building Information
Design: OFFICE Kersten Geers David Van Severen – https://www.officekgdvs.com/
Year Built: 2018 – 2021
Location: Brussels, Belgium
Budget: EUR 350 000
Area: 70 sq. m.
Photography: Bas Princen
Art Room, Brussels, Belgium images / information received 210824 from OFFICE Kersten Geers David Van Severen
Location: Brussels, Belgium, western Europe
Brussels Building Designs
Recent Architecture in the Belgian Capital
Tondo Bridge Brussels
Design: OFFICE Kersten Geers David Van Severen
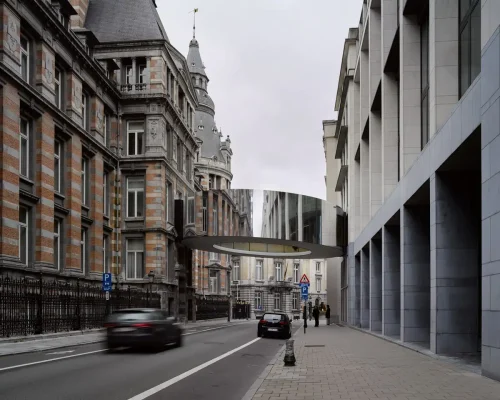
photo : Bas Princen
Montagne du Parc, Brussels
Design: Baumschlager Eberle Architekten
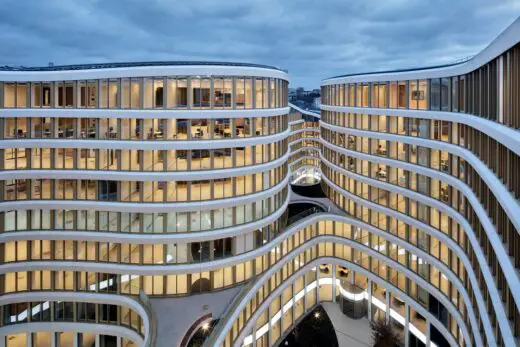
photos : Cyrille Weiner, CW
Renewed European Parliament Building, Brussels
Botanic Center Brussels Building
Le Toison d’Or Brussels Building
Architecture in Belgium
Brussels Architectural Tours – Belgian capital city walks by e-architect
Comments / photos for the Art Room, Brussels, Belgium building design by OFFICE Kersten Geers David Van Severen page welcome

