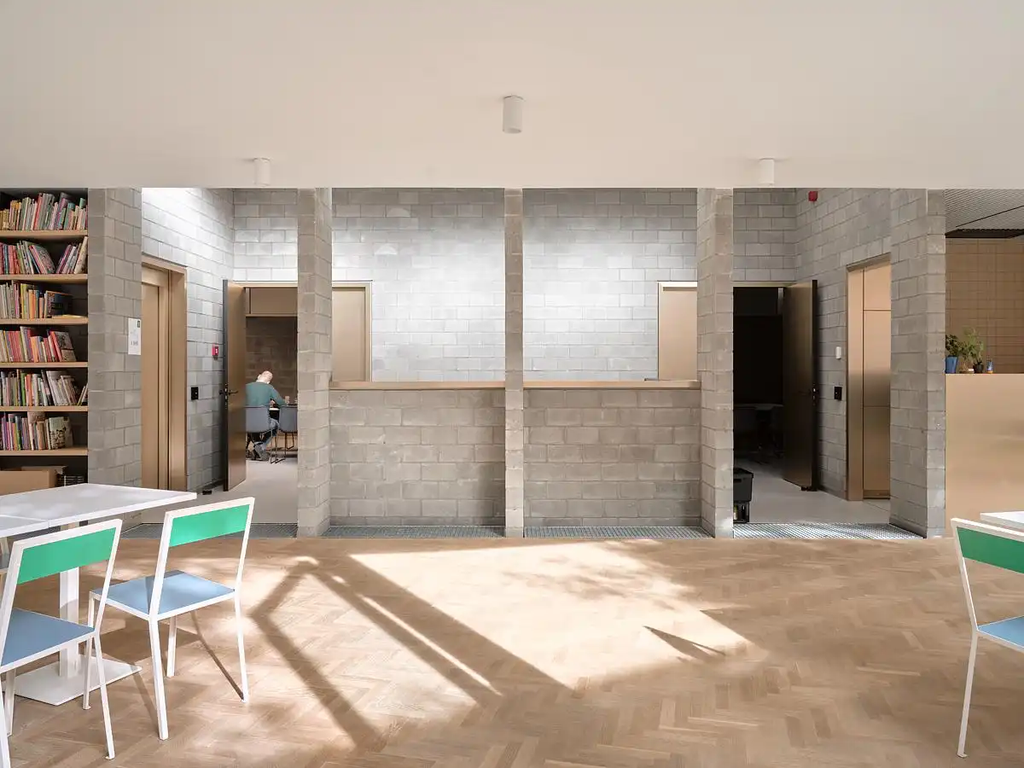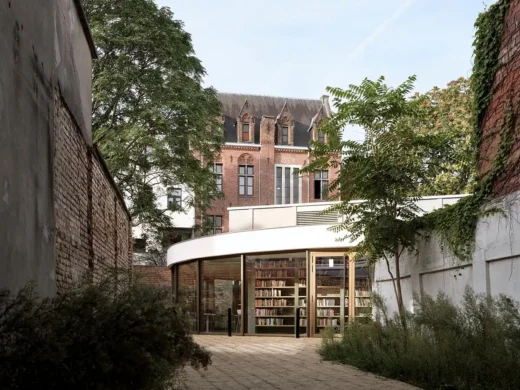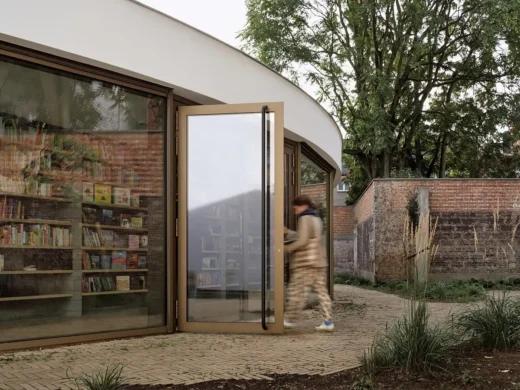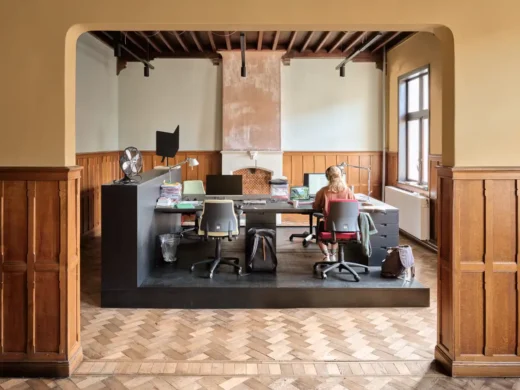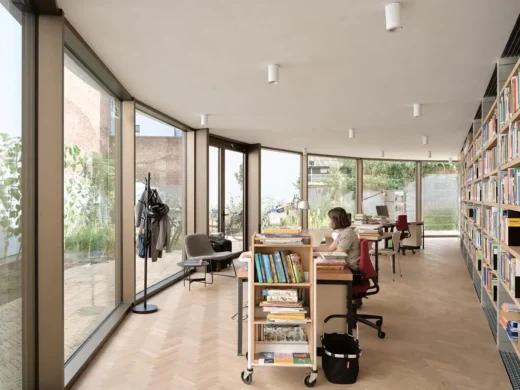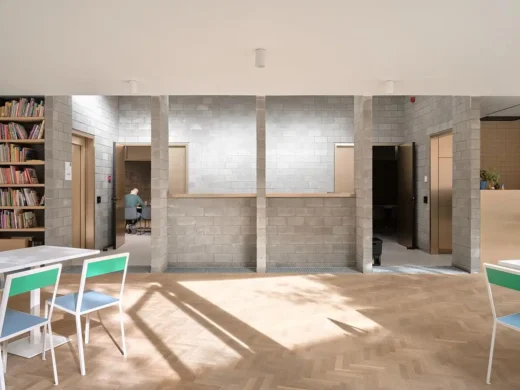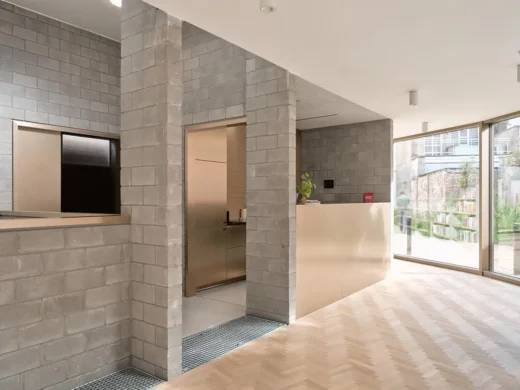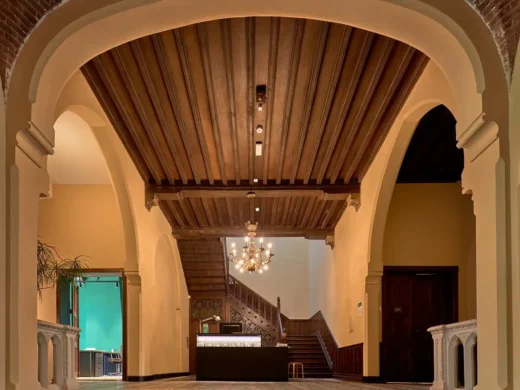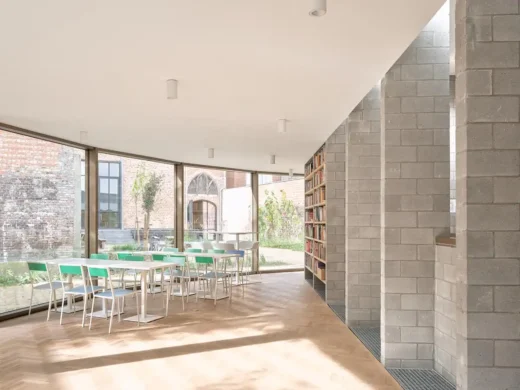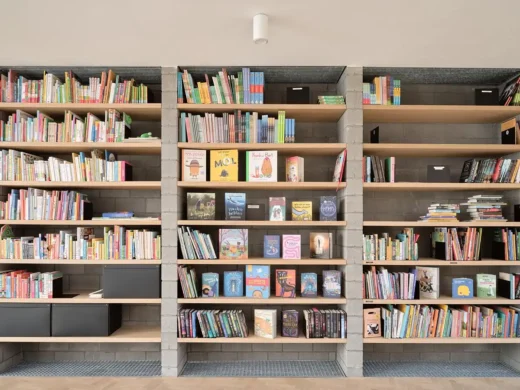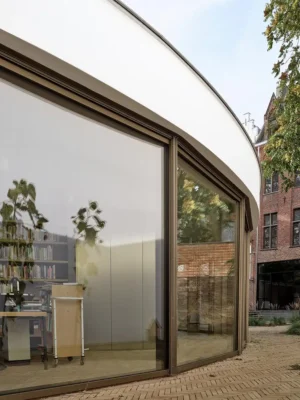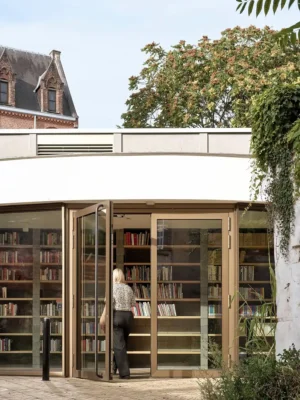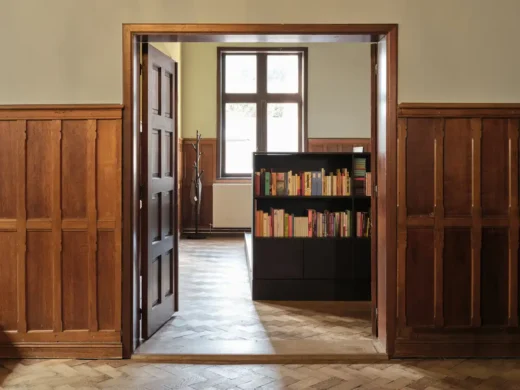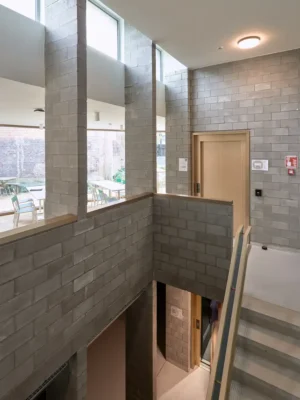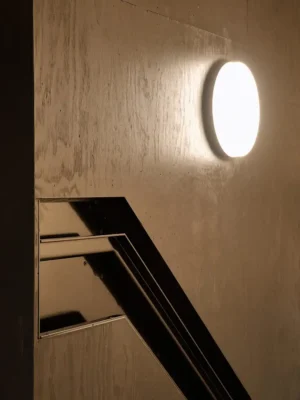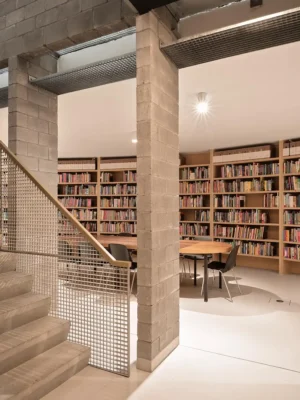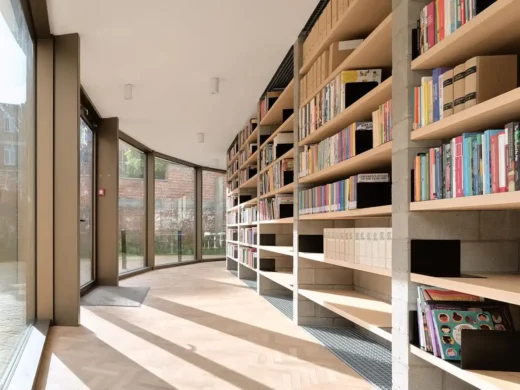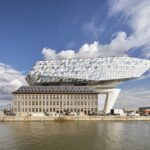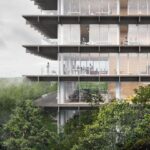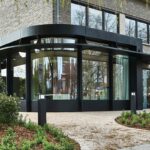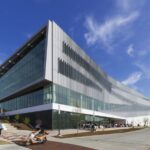DUMO Office and Library Building, Antwerp architecture photos, Belgian property design
DUMO Office and Library in Antwerp
7 May 2025
Design: ZOOM architecten
Location: Antwerp, Belgium
Photos © Dieter Van Caneghem
DUMO Office and Library in Antwerp, Belgium
The DUMO restoration, renovation & transformation of the Hotel Dumont and annex into new offices with archive and library space.
Instead of fully integrating the requested program into Hotel Dumont, we separate the office and library functions into two volumes on the site. The not original rear extension is demolished, opening up the inner courtyard into a public literary garden, accessible from north to south.
With respect for the original plan and heritage, Hotel Dumont is renovated as a workplace. The ground floor serves as a reception area for visitors, while the two upper floors are used as office spaces.
The basement becomes a library archive, and the attic remains inactive. The interior is restored, with minimal interventions to ensure accessibility and functionality.
We design functional plinths and volumes—detached from the existing building and all sharing the same formal language, color, and materials. These volumes contain a lift, sanitary facilities, a kitchen, and desks for the employees.
The new garden pavilion is a circular building wrapped around a rectangular bookcase that spans two levels. Visitors circulate around the bookcase on the ground floor or meet in one of the two enclosed meeting rooms. The basement level houses a reading room, technical facilities, and restrooms.
DUMO Office and Library Building in Antwerp, Belgium – Building Information
Architects: ZOOM architecten – https://www.zoom-architecten.be/
Location: Antwerpen, Vlaams Gewest, BE
Emaze Energy
Project size: 1556 sqm
Site size: 2200 sqm
Project budget EUR 3
Completion date: 2023
Building levels: 3
Architects: Emaze Energy, lime engineering, ORO, Triconsult
Photographer: Dieter Van Caneghem
DUMO Office and Library Building, Antwerp, Belgium images / information from Emaze Energy
Location: Antwerp, Belgium, Western Europe.
Antwerp Building Designs
Zuiderzicht Mixed-Use Development
3D-printed model home, Kamp C Westerlo
Antwerp Port Authority Headquarters
Antwerp Port House architect : Zaha Hadid Architects
Recent Architecture in Belgium
Belgian Architecture
Comments / photos for the DUMO Office and Library Building, Antwerp, Belgium design by ZOOM architecten page welcome.

