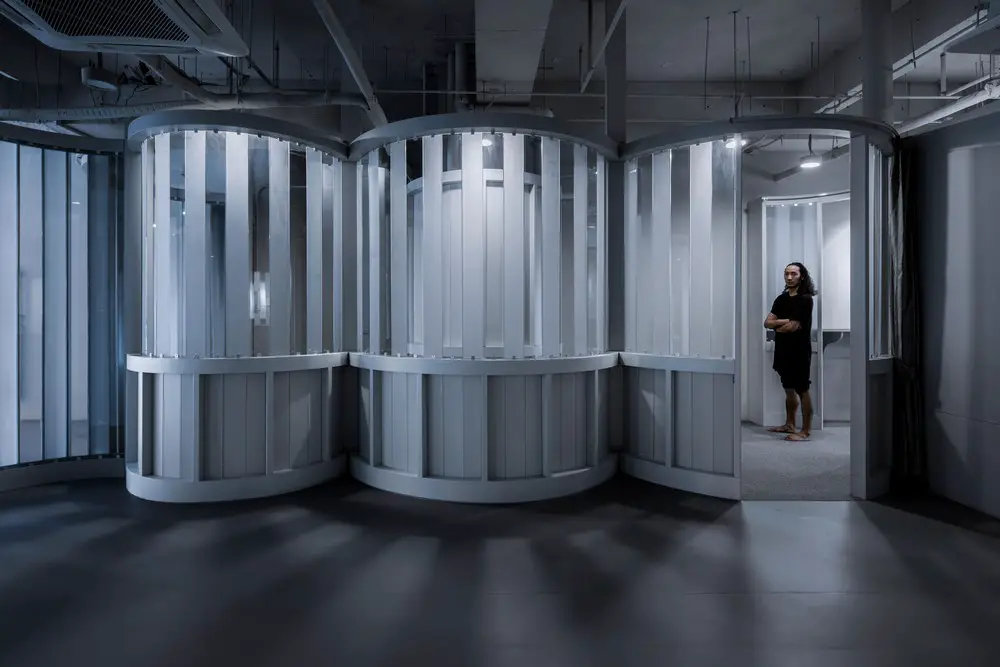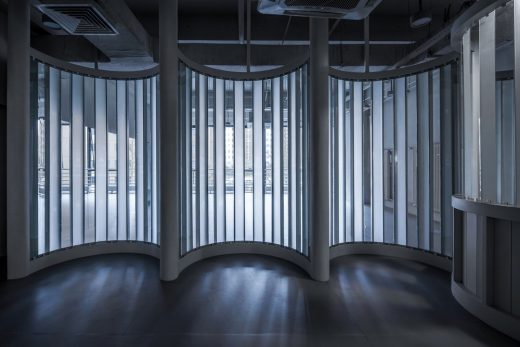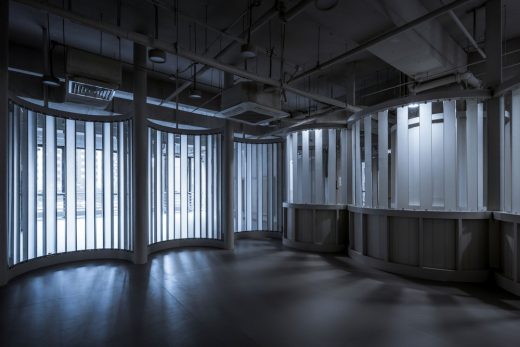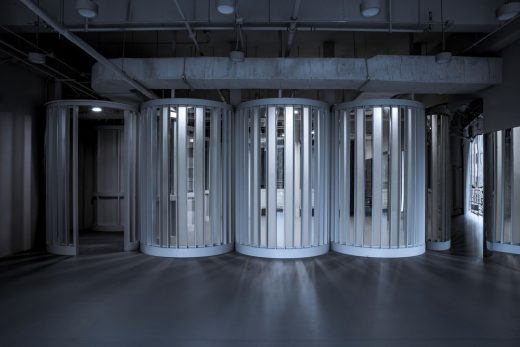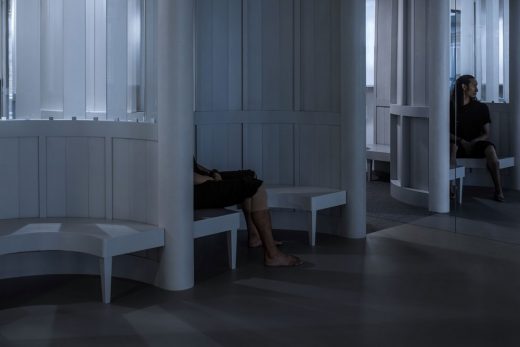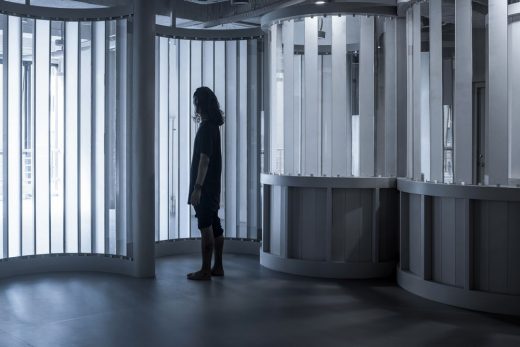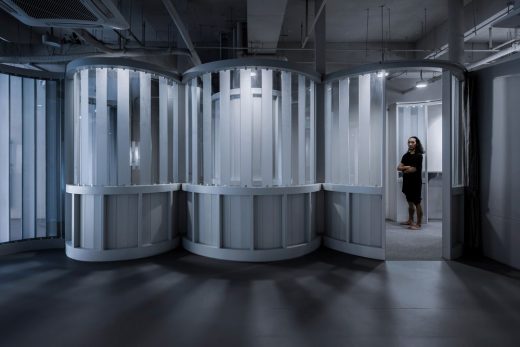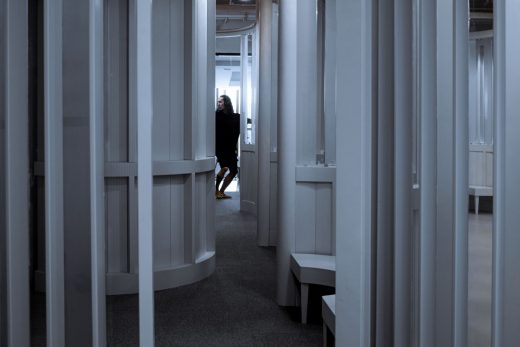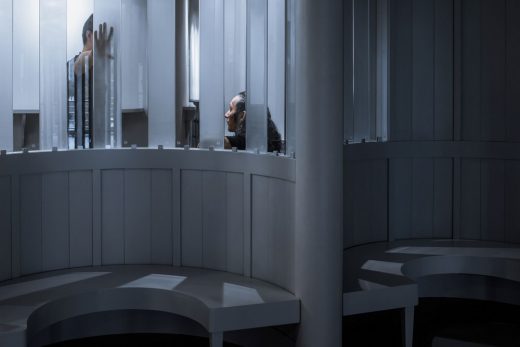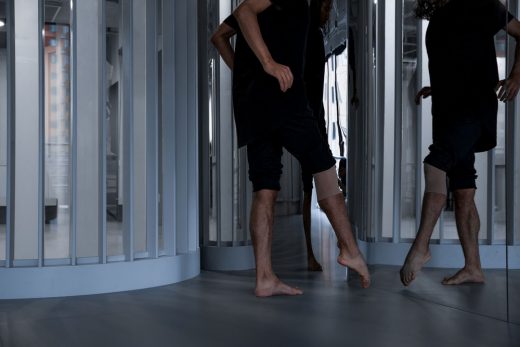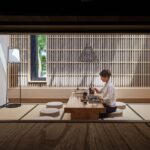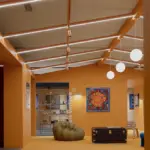Vase House Dance Studio, Haidian District Interior, Chinese Interior Architecture, Images
Vase House Dance Studio in Haidian District
Performance Art Facility, Beijing, China – design by archIStry design&research office
10 Dec 2019
Vase House Dance Studio
Interior Design: aarchIStry design&research office
Location: Beijing, China
Vase House is a dance studio. We hope it’s a place to teach and practice dancing, and an indoor “structure” that everyone could use, experience and get involved in through their body movements. Participants are encouraged to engage in body interaction. Hence, it is designed to be very soft with a small area.
The notion of the circle is always implemented in the logic of the overall design. Through the combination of this basic shape, it naturally derives rooms with different functions, like lobby, dressing room, practice room, classroom, corridor, etc.
In order not to waste the area, the corridor and the leisure room are combined for mutual consideration, which brings about a more important function, that is, imitating the VIP private room in the classical theater with seats, short supporting walls, and windows. Multiple semicircles are connected in series on the plane to form a private corridor, which is convenient for “spectators” to sit in to have a rest, wait, and watch the “performance” in the dance studio at the same time.
In fact, in dance teaching, this kind of “appreciation” naturally promotes the learning motivation and performance enthusiasm of students. It’s a very important part of dance teaching to be an excellent “Exhibitor”, express ourselves and actively transmit information with our body language. Students who are waiting to learn in the “private corridor” are also developing to become excellent “viewers”.
It is this kind of interaction between performance and watching that promotes the vivid simulation in teaching and makes this process pretty interesting. Hence, the “image symbol” in the environment tends to become more suggestive: the vertical lines are adopted in the facade of the whole device, and it is reminiscent of the folded curtain in the classical theater.
This “symbol” always reminds people to be immersed in the atmosphere of creation of body art and training progress, and it comes about that everything inside would become more ritualistic.
At the back of the seat, vertical planks are used as the short leaning wall or short supporting wall; outside the dressing room, vertical planks are used as the partition wall; installed between the classroom and the practice room, glass composed of the alternation of transparent and frosted ones is used as the medium through which the line of sight can pass. This alternation of transparent and semi-transparent would make ‘seeing and being seen’ more gentle and implicit, which presents the communication of sight in a more appreciative and friendly manner.
The biggest challenge we encounter in the design is how to deal with the contradiction between the needs of the simplification of the design approaches and construction methods for a small project and the representation of rich feeling and vision changes with different positions and angles. For one hand, we simplify the design language to vertical lines; on the other hand, we adore the multiple spatial effects. Upon research, we discard the texture and color of all the materials and introduce the combination of circular planes with a uniform radius from planning.
Now it appears that our interpretation of this design makes a great success. The simple curvilinear image is not a dazzling and cold geometric combination, but a leap away from the external formalization and structure, breaking the boundary and performing the relationship between architecture and art in a perfect way.
Meanwhile, the various combinations of circles also convey a sense of continuous and mysterious loss. With the interlacing and overlapping of light, its complexity also implies the dark atmosphere in the theater, making it quiet and elegant.
This project is not only an interior design but also a three-dimensional indoor device with the interlacing with sight. It is not only a visual object but also a gentle circular container suitable for people to enter. Users often call the circular space here as a “big vase”. People come in and understand it from the inside, not just the outside.
This project is not a traditional interior design, but a valuable, simple interpreted, complete and unified indoor experimental device. In a competitive business marketing environment, it is not that easy to create such a “big device” space with a unique experience, and we see it as a contribution of the brave, ideal pursuers for a unique brand.
In fact, this project also enables every teacher and student to experience the joy of sense of achievements that have already come behind the practice through the hard training process, where their joy is presented with body performance. “It’s a kind of ecstasy. Behind it is something hard to explain. It’s like a momentary vacuum, rushing into everything I love, a sense of unity with the sun and stones.” – Vladimir Nabokov, “Speak, Memory. (1966)”
The article above is provided by ARCHITECT, Nolan Chao
Vase House Dance Studio, Beijing – Building Information
Design: archIStry design&research office
Location: Haidian District, Beijing, China
Scope: Interior Design
Gross Area: 160 sqm
Designer: Nolan Chao;
Status: Complete
Major Materials: Glass, Wood, Mirror
Completion Date: September 2019
Duration: July 2019 – September 2019
Photographer: Wenqiao Zhu
Vase House Dance Studio in Haidian District, Beijing images / information received 101219
Location: Beijing, China
Architecture in Beijing
Contemporary Architecture in Chinese Capital City
Beijing Architecture Walking Tours
Bejing building designs by Zaha Hadid Architects on e-architect:
Galaxy Soho
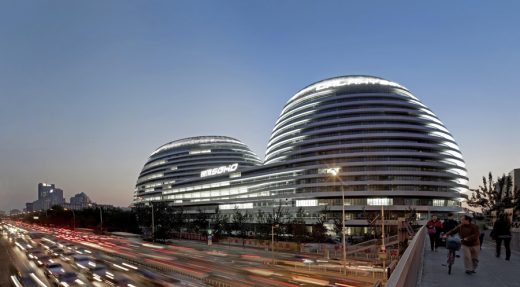
photograph : Hufton and Crow
Galaxy Soho by Zaha Hadid Architects in Beijing
Wangjing Soho
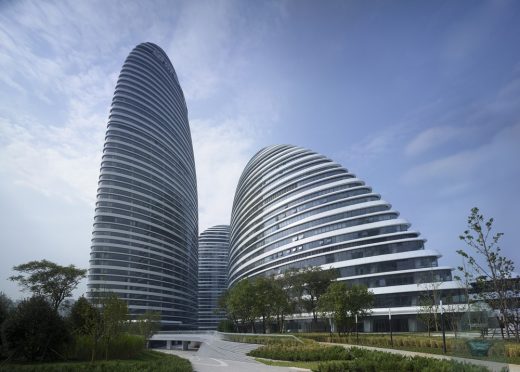
photograph : Virgile Simon Bertrand
Wangjing SOHO in Beijing
Another Chinese building design by Zaha Hadid Architects on e-architect:
Hongqiao Soho, Shanghai, China
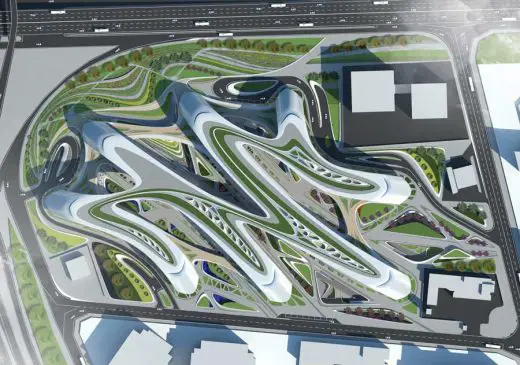
images courtesy of Zaha Hadid Architects
Hongqiao Soho
Courtyard House Plugin
Architect: People’s Architecture Office
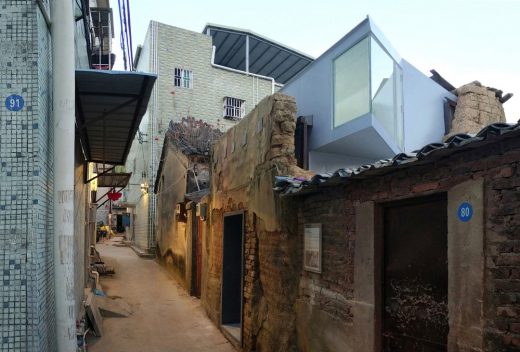
picture © People’s Architecture Office
Courtyard House Plugin
ASTUDIO Photography Studio, Art Valley, Chaoyang District
Design: United Units Architects
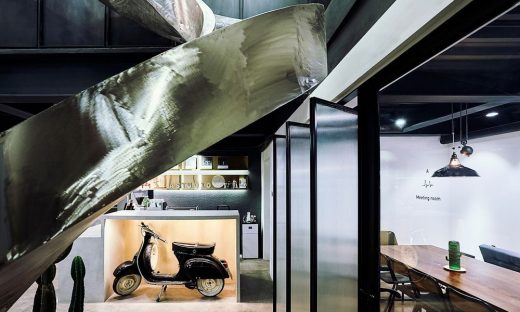
picture © ASTUDIO
Photography Studio in Chaoyang District
Rewilding Garden Beijing
Design: Grant Associates
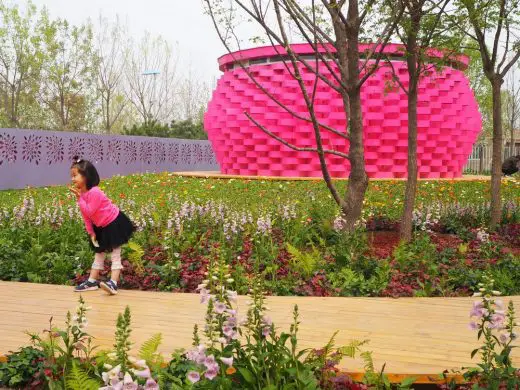
image courtesy of Grant Associates
Rewilding Garden Beijing
Z15 Tower – tallest building in Beijing
Design: TFP Farrells, BIAD, ARUP and MVA
Z15 Tower
Capital Airport
Design: Foster + Partners
Beijing Airport Building
Comments / photos for the Vase House Dance Studio in Haidian District, Beijing page welcome
Website: Haidian District, Beijing, Chin

