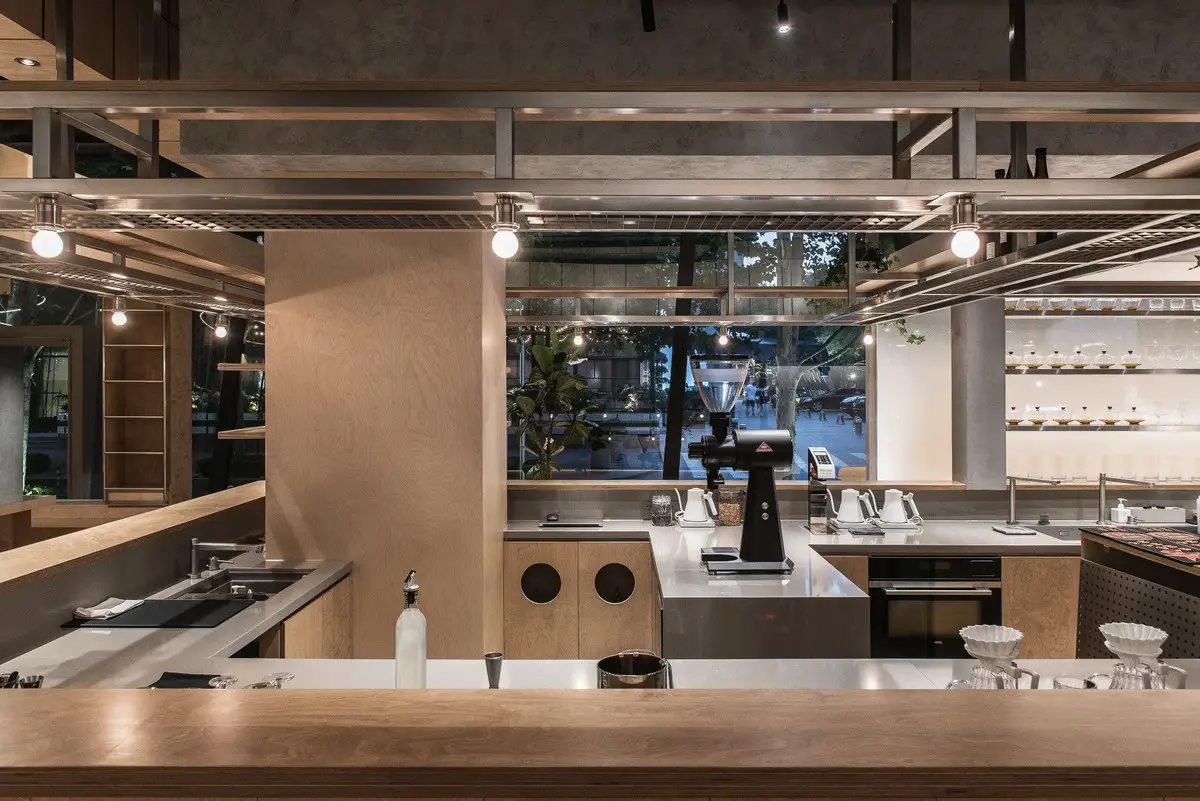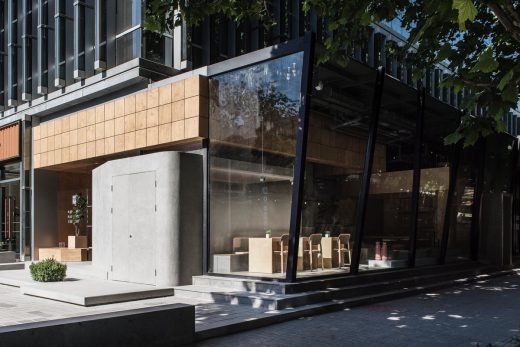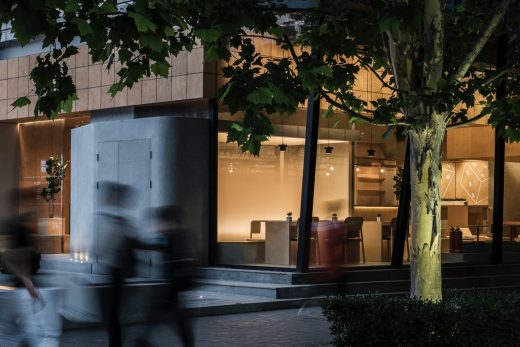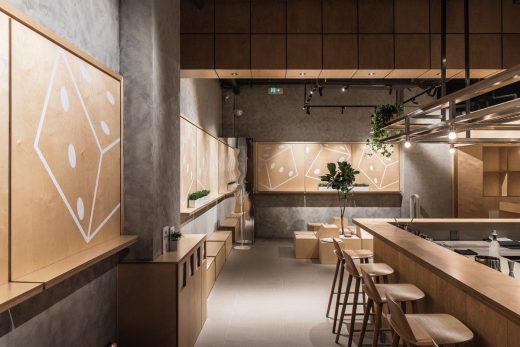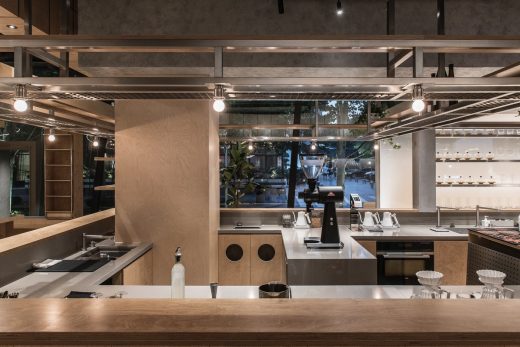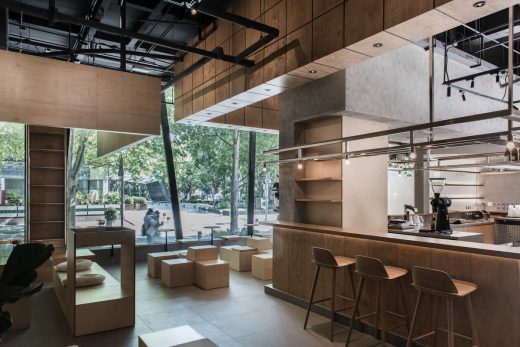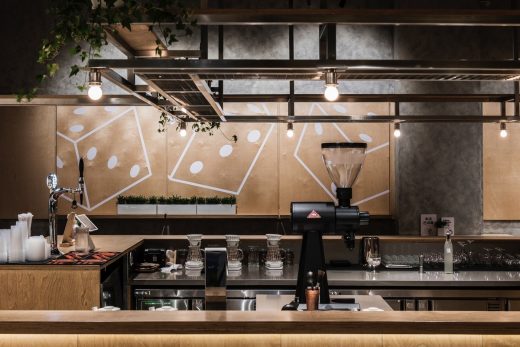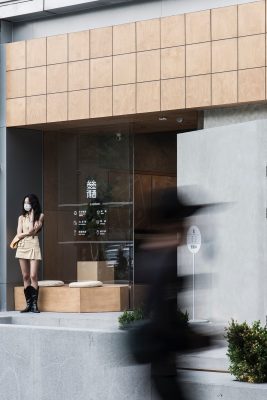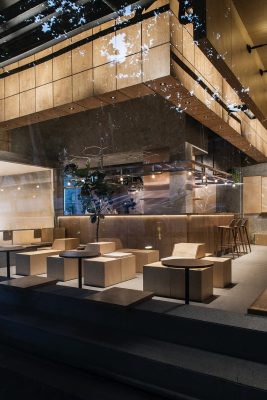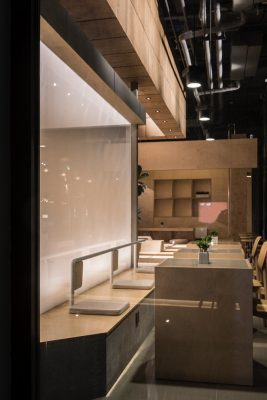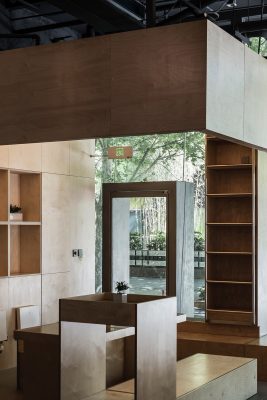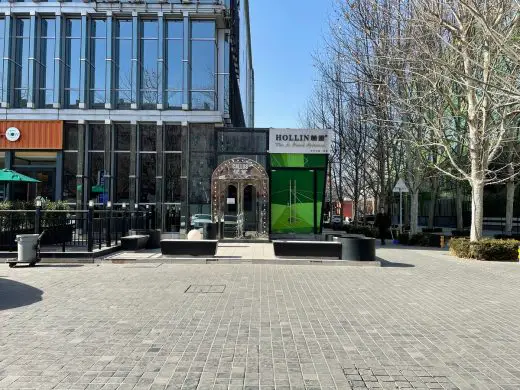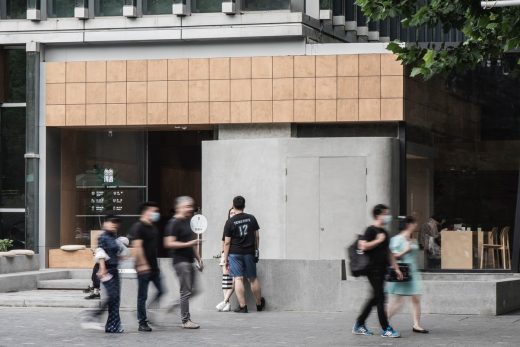San San De Jiu. 3li Community, 3.3 building, Chao yang District, Beijing Development, Chinese Architecture Photos
San San De Jiu. 3li Community, 3.3 building
14 July 2021
San San De Jiu. 3li Community
Design: Fon Studio
Location: Sanlitun District, Beijing, China
The Warmth of a Street Corner
In big cities, people are always looking for a chill and fun place to have a rest. Those places usually hide at the corners of a noisy business district. The number of entertaining spots in Sanlitun District is growing fast to meet those demands.
Bars and lounges are sitting there and waiting to satisfy one oldest desire of human beings in the most classical way——by offering them a glass of delicious liquor. The core appeal of those places would be a bright open bar that could allow people to drink and chatting among a unique designed surrounding with a comfortable atmosphere.
The project locates in the 3.3 Building. The building has been an outstanding landmark in Sanlitun District from the very beginning. This architectural project, San San De Jiu is sitting at the northeast corner of the building where is recognized as the most valuable spot in this area.
From the establishment of this project, our team has agreed on the same page. That was to minimize the “style” of the design while maximizing the value of the original space. Thus, we set the tone of our work with simplicity, no matter for the visualization or the space organization.
It is very noticeable that the biggest challenge for us was the original position of the fire exits. The escapes interlaced between the sides of the building. Our team utilized them as a highlight of the design. Under the principle of the fire regulations, we turned the passages into a transparent box of the landscape. The exciting selling point of the space is the outdoor area. As the extension of the inside, our team and the project manager both agreed to share that part with the people who just pass by and let it become a public resting area.
The brand image of San San De Jiu is targeted at leaving the message of emphasis on the simplicity and clearness of their drinks. Therefore, our strategy for the design was allocated with the same tone. Since the facade of the area is mostly transparent, we used the warm-colour wood as the main material to set a clear focus on the sights. The U-shaped ceiling extending from the inside to the outside is composed of grid modules, and the natural texture of the birch wood grain is just right to present the gentle streamlines. The entrance used a two-way inclined design to break the regular façade while introducing people to the indoor area.
To reduce the complexity of the visual language, the square structure is coherently used indoor. For example, the display partition on the wall, the movable square box, and the wine rack above the bar are all combined in different proportions in the space. The core of the interior layout is naturally the bar operation area. Under the circular structure, the staff can take care of more customers. The seats surround it are designed in different forms to fit in with different scenarios. In an open space, people have more freedom to enjoy their social life.
Walking along with the city, the changing of the seasons, the passing of pedestrians, the tall buildings, and the variety of plants could bring us a thousand different kinds of feelings. The corner of a street may be the place to reveal some new unknowns, new gatherings and separations. Our project transformed the space with a several-month effort. We hope that could bring a relaxing refreshment and appropriate warmth to the people pass-by.
San San De Jiu. 3li Community, 3.3 building, Chao yang District, Beijing, China – Building Information
Project Name: The Warmth of a Street Corner. San San De Jiu. 3li Community
Address: 3.3 building, Chao yang District, Beijing, China
Client: San San De Jiu
Design Company: Fon Studio
Team: Jin Boan, Li Hongzhen, Luo Shuanghua, Zhang Jingyi, Song Yuanyuan
Branding Design: pm design
Period: 2020.02-2020.04
Complete Time: 2020.06
Area: 110㎡
Main Material / Brand: Birch multilayer board / Xiaozuo Wood / Art master painting, Cement paint, Granite / Lingsheng Stone Ltd
Photograph: Fon Studio
FON STUDIO Beijing, China
The architecture design office FON STUDIO was established in 2016. The three partners, Jin Bo’an, Li Hongzhen, and Luo Shuanghua, had the same passion and interest in design practice during their studies. After years of practice in each, with awe of design aesthetics, they decided to join forces in many practices such as space, product, and vision.
The establishment of the firm allows us to still firmly believe in the interesting energy of open experiments and rational analysis. We are curious about new things and strive to bring each work with its due temperature and texture. We also continue to observe and study the city, the land, and the spiritual field of daily life. Design is always the art of facing and solving problems. All our skills and thoughts eventually penetrate, manifest, and solidify in practice.
San San De Jiu. 3li Community, 3.3 building, Chao yang District, Beijing images / information received 140721 from Superimpose Architecture
Location: 3.3 building, Chao yang District, Beijing, People’s Republic of China
Architecture in Beijing
Contemporary Architecture in Chinese Capital City
Beijing Architecture Walking Tours
Galaxy Soho
Architect: Zaha Hadid Architects
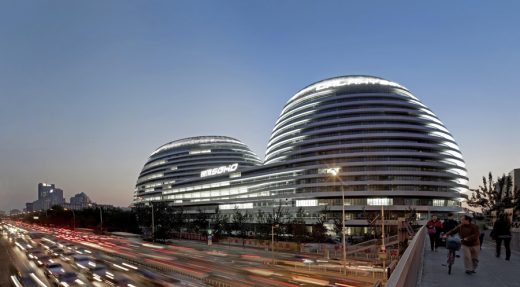
photograph : Hufton and Crow
Galaxy Soho by Zaha Hadid Architects in Beijing
Wangjing Soho
Architect: Zaha Hadid Architects
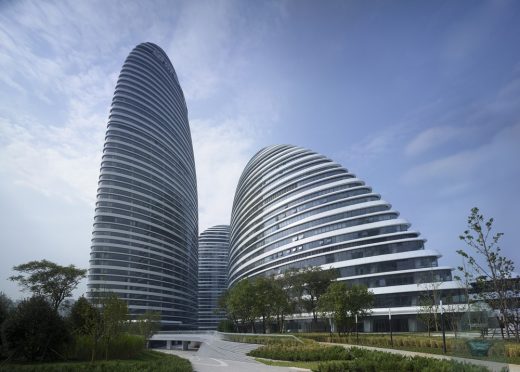
photograph : Virgile Simon Bertrand
Wangjing SOHO in Beijing
Courtyard House Plugin
Architect: People’s Architecture Office
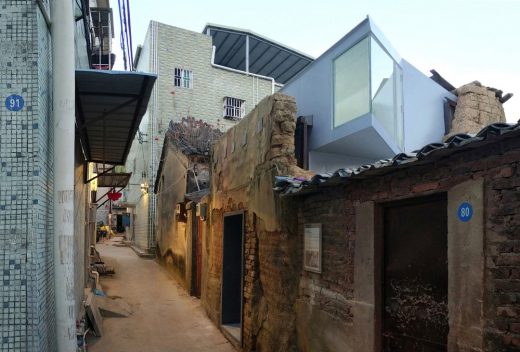
picture © People’s Architecture Office
Courtyard House Plugin
Central Chinese Television Tower
Rem Koolhaas Architect / OMA
CCTV Beijing
Capital Airport
Foster + Partners
Beijing Airport Building
Comments / photos for the San San De Jiu. 3li Community, 3.3 building, Chao yang District, Beijing design by Superimpose Architecture page welcome

