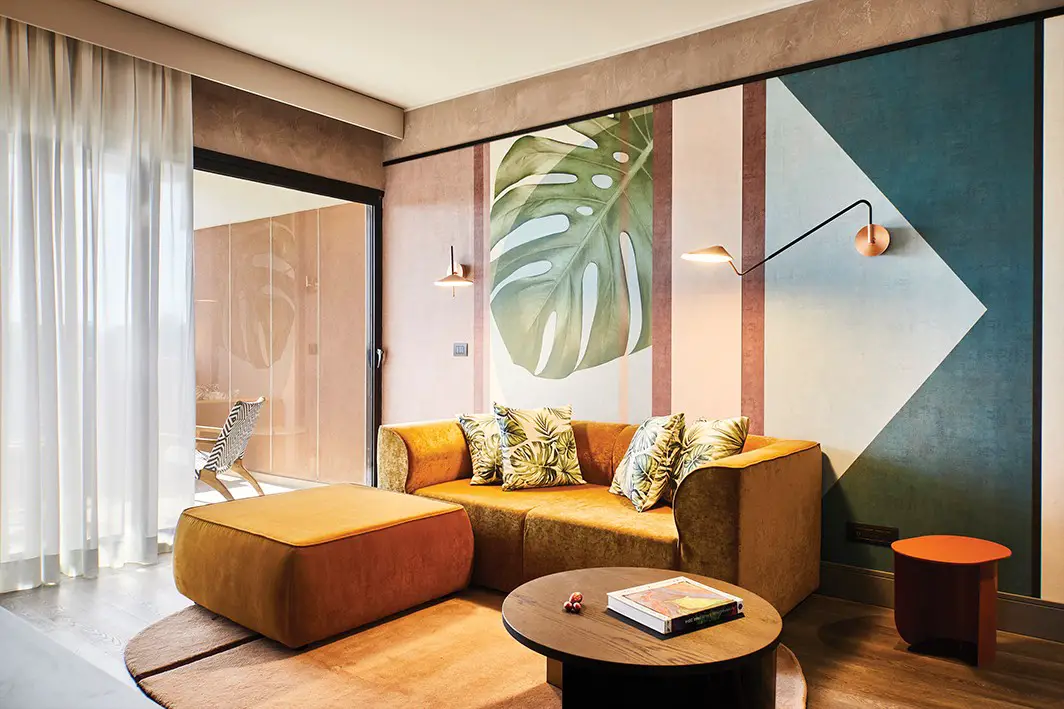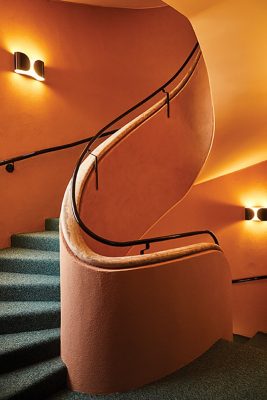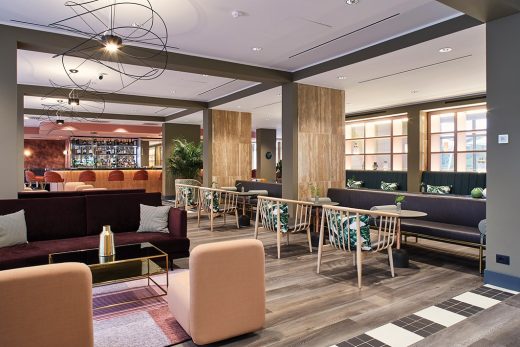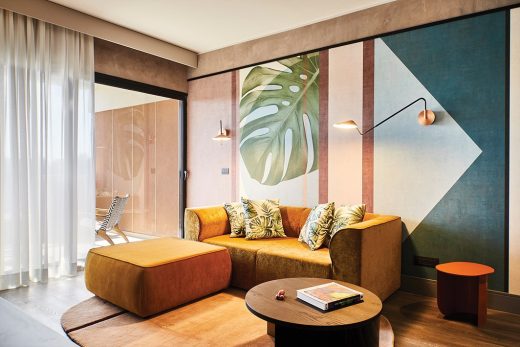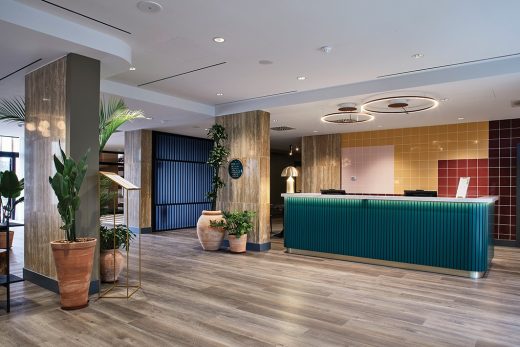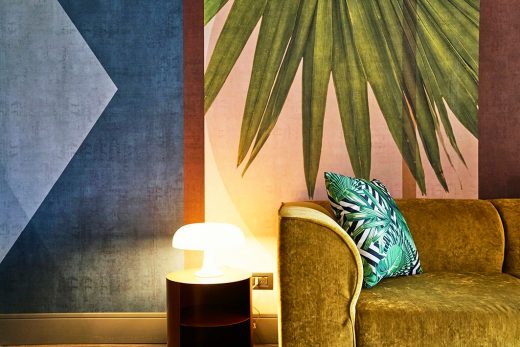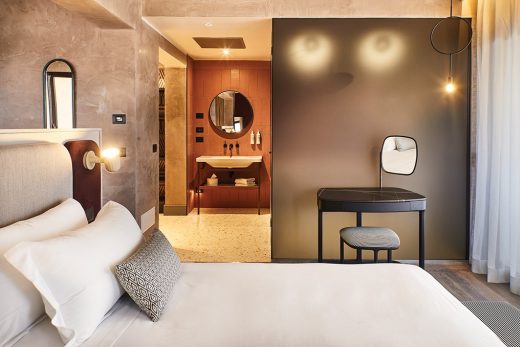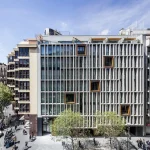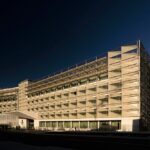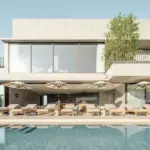Villa Pamphili Hotel Rome refurbishment, Italian capital accommodation building, Italy interior photos
Villa Pamphili Hotel Rome Renovation
post updated 7 June 2025
Architects: Dexter Moren Associates
Location: Roma, Italy
Dexter Moren Associates unveils wellness-oriented approach at Villa Pamphili Hotel in Rome
15 July 2021
Villa Pamphili Hotel Rome Renewal
After three years, an investment of over 25 million euros and a complete renovation, Villa Pamphili Hotel in Rome has reopened its doors on 1st July. Surrounded by a flourishing urban park in the Valle dei Casali, the interior redesign for Villa Pamphili was devised and delivered by international hospitality design expert Dexter Moren Associates’ (DMA) interiors team and positions the hotel as a reference point for an international clientele looking for the comfort of a resort just a few steps from the centre of Rome.
Villa Pamphili Hotel is owned by Antirion SGR through the Antirion Global Comparto Hotel fund, and is managed by Aries Group, a hotel management company specialising in the management of real estate assets with a tourist vocation.
The four-star hotel showcases more than 230 entirely redesigned rooms, offering a reinterpretation of the Italian style with a biophysical spatial approach, a swimming pool and a spa. The hotel also comprises an innovative 1600sq m conference centre, with 15 meeting rooms and a capacity of over 500 seats. To complete the offer, the hotel opens up to the city with its Terrazza Pamphili restaurant, located on the panoramic rooftop on the fifth floor of the structure.
DMA’s design for the scheme is inspired by the location and its villas, the local seventies architecture and the legendary Italian designer Gio Ponti.
Lindsey Bean-Pearce, Partner, DMA Interiors, explains: “The concept for the hotel was directed by DMA’s ethos of developing a ‘neighbourhood story’ unique to the site – in this case, the location, the Mediterranean vibe and the existing seventies period architecture provided the inspiration for a ‘Miami beach’ feel.
This complemented the iconic Italian aesthetic; merging a city hotel (Urban) with a resort (Villa) to create a venue for local and international leisure and business guests to experience Rome’s abundant and multi-layered history while enjoying all the comforts of a wellness-oriented environment.”
To create a strong connection with the outdoor landscape, DMA relocated the hotel’s existing bar to one end of the hotel’s ground floor, into a prominent location with a dedicated entrance, making the bar more accessible not only to guests but also to occasional visitors.
The warm peach ambience of the bar merges into a lobby lounge wrapping around to the terrace at the rear with views of the surrounding park. The rigidity of the existing travertine column grid is softened by the insertion of joinery pieces and benches to create cosy pockets of seating, while bookshelves help to screen the grand bold green staircase that leads to the lower ground restaurant.
Rich earthy terracotta shades, inspired by the local architecture and landscape, and timber finishes bring warmth and authenticity to the à la carte restaurant. The biophilic atmosphere of this F&B space is enhanced by the use of outdoor bistro chairs and planting to echo and connect to the rich foliage of the garden.
Bold stripes and contrasting Klein blue ceilings work together to ground the volumes of the main spaces, while handmade tiles frame the show kitchen where experienced chefs will complete the unique dining experience.
The standard guestrooms, influenced by the modern Italian design heritage, are composed of mint green and taupe colour blocking to the walls, punctuated by geometric painted artworks. The rectilinear lines of the slatted headboards contrast the curved joinery, itself topped with burgundy glass and accentuated with brass detailing, whilst bathrooms are transformed to provide a resort-style wellness experience.
The top floor suites are surrounded by balconies furnished with sun loungers and dining sets, enabling guests to enjoy the Mediterranean sunsets and the inspiring landscape. The space has been opened to make the most of the view through the floor-to-ceiling glazed windows, amplified by the use of full-height mirrors.
Unexpected geometric murals are the background of the bedroom spaces, utilising soft curved headboards and joinery to create a meandering journey. The curvilinear design sits in contrast with the diagonal stripes used in the bathrooms and walk-in closets, creating a harmonic balance of shapes and colours. These bathrooms feature walk-in showers and bath pods to allow the guests to enjoy views of the outdoors while inside. The pink tones of the textured tiles perfectly match the façade terracotta tones while timber framed vanities and shelving echo the biophilic context of the resort.
Ofer Arbib, CEO of Antirion SGR, comments: “The reopening of the Villa Pamphili Hotel is a particularly significant moment for our company, but also for the city of Rome, which will certainly see the return of a flow of international tourists in the second half of the year. We are proud of the result we have achieved thanks to the collaboration with highly professional and competent stakeholders, and we are also proud to undertake this new adventure with a manager like Aries – a reliable and experienced partner.”
Images © Dexter Moren Associates
Dexter Moren Associates
Dexter Moren Associates is an award-winning practice of 70 architecture and interior design specialists, working right across the hospitality spectrum. Over the past 29 years in business we have established a world-renowned reputation as leaders in hospitality design, based on our ability to deliver intelligent, creative and bespoke solutions which meld both developer and operator requirements.
With a design-led ethos of ‘creating places people want to stay’, we have taken our hospitality experience into other sectors including resorts, serviced apartments, build-to-rent, co-living and co-working. We are passionate, commercially astute and committed to producing beautiful buildings and interiors that respond to location and context.
Antirion SGR
Antirion is an independent Asset Management Company (SGR in Italian – “Società di Gestione del Risparmio”), focused on the establishment and management of real estate alternative investment mutual funds, that are closed-end type and reserved to institutional investors. Antirion operates with a broad vision based on the differentiation of investments, both in terms of geography and asset class, and with a deep experience which is able to satisfy the needs of each individual shareholder.
Aries Group
Aries Group is a hotel management company specialized in the management of real estate assets with tourist vocation, such as hotels and residences, in the main Italian destinations.
The experience gained by the founding partners in the hospitality sector allows them to enhance the value of properties, maintaining a high profitability in their sector.
The current portfolio of the group consists of 4 hotels located in the major Italian cities, with a total of 1,640 rooms. The development of a hotel hospitality project, which is made in Italy and chooses the customer centrality, the Italian gastronomy, the organizational platform, and the work team as distinctive elements, is guided by the founding values of the Group, which are solidity, reputation, flexibility, innovation, care, and hospitality.
Villa Pamphili Hotel Rome Building Renovation images / information received 150721 from Architects Dexter Moren Associates
Location: Roma, Italy
Rome Shopping Centres
Contemporary Rome Shopping Centre Architecture
Aura Valle Aurelia Rome Shopping Centre
Architects: Design International
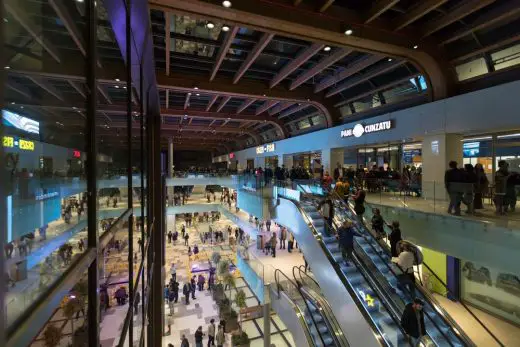
image courtesy of architects
Aura Valle Aurelia Rome Shopping Centre
Olgiata Shopping Plaza, Via Cassia,
Design: LAD (Laboratorio di Architettura e Design)
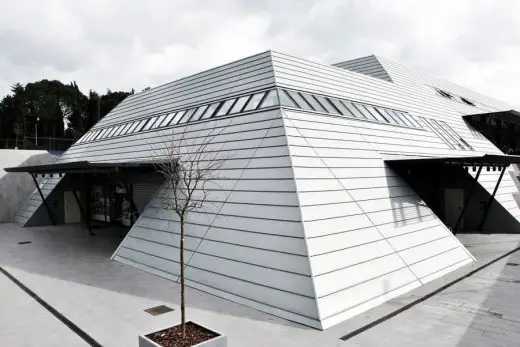
Olgiata Shopping Plaza Rome Building
Buildings in Rome
Contemporary Rome Architecture
Rome Architecture Designs – chronological list
Hawkers Rome Store, near Plaza de España
Architects: CuldeSac
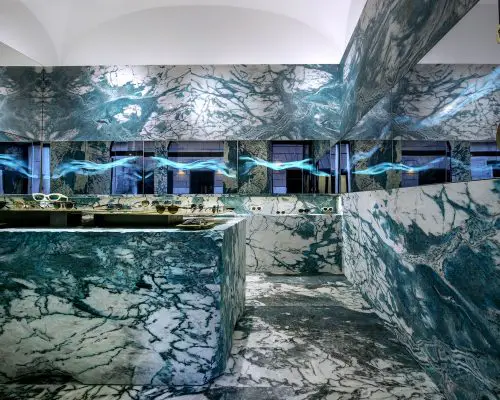
photograph : Luigi Filetici
Hawkers Rome Store
Rome Architecture Walking Tours – walking tour guides by e-architect
Architects: Labics
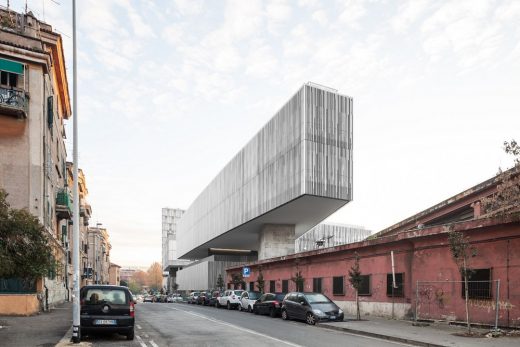
photograph : Marco Cappelletti
City of Sun in Rome
Design: 5+1AA Alfonso Femia Gianluca Peluffo architectures, Italy

photo © Luc Boegly
BNL-BNP Paribas Group HQ in Rome
Design: Pier Luigi Nervi
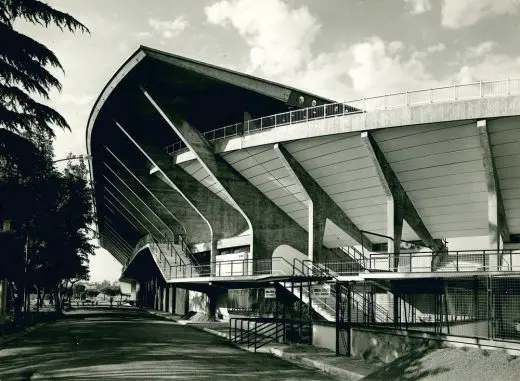
photograph © Oscar Savio. Courtesy Pier Luigi Nervi Project Association, Brussels
Stadio Flaminio Rome Building
Rome architecture : contemporary buildings
Comments for the Villa Pamphili Hotel Rome Building Renovation design by Dexter Moren Associates Architects, UK, page welcome

