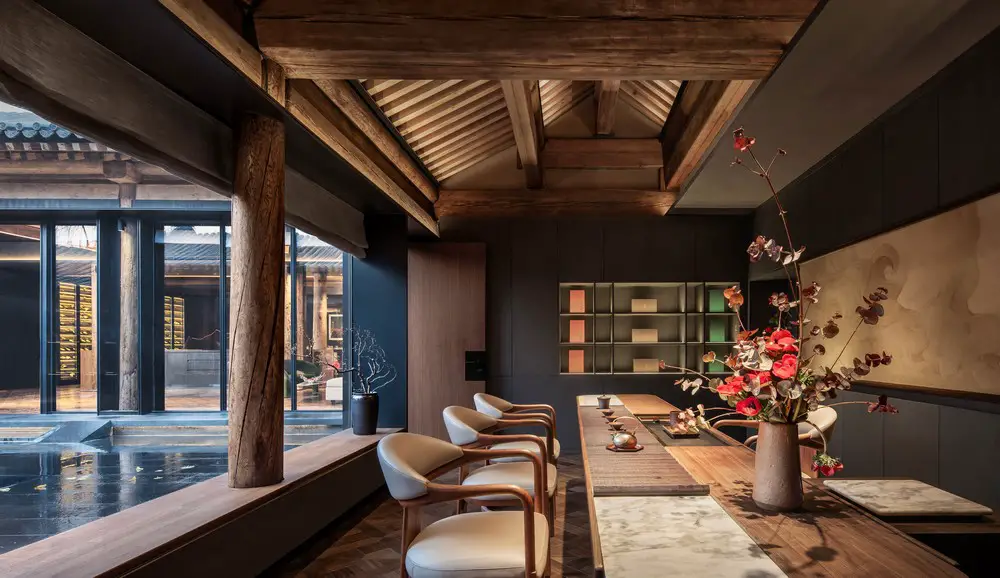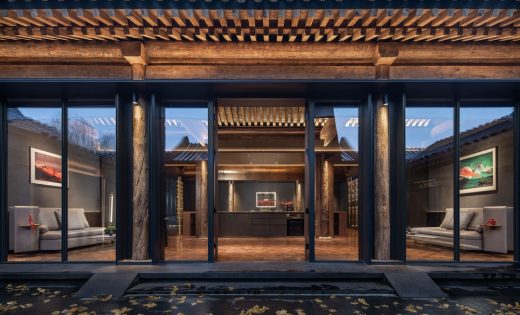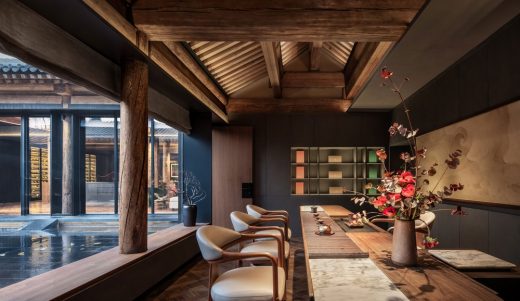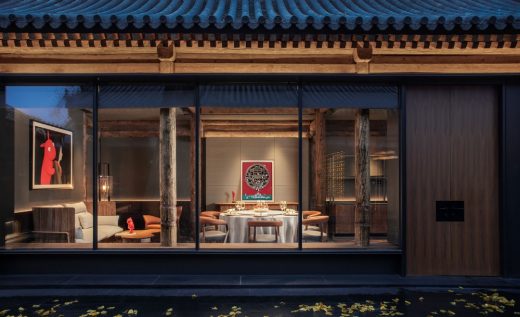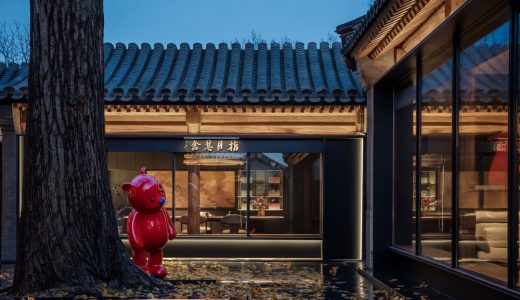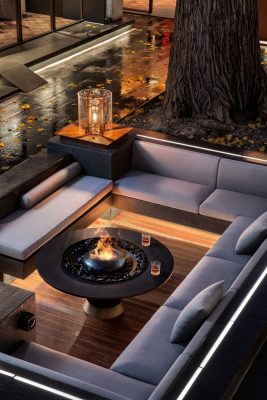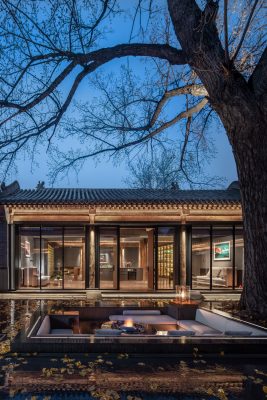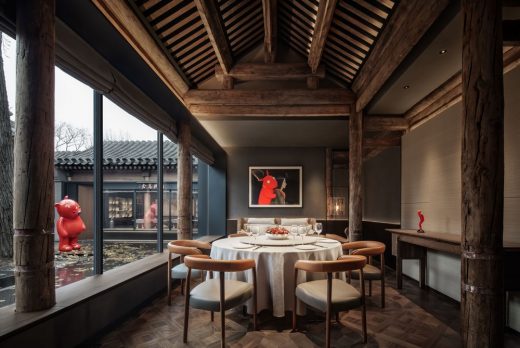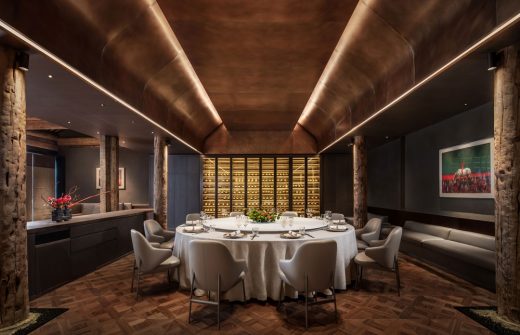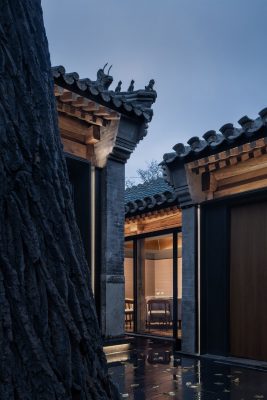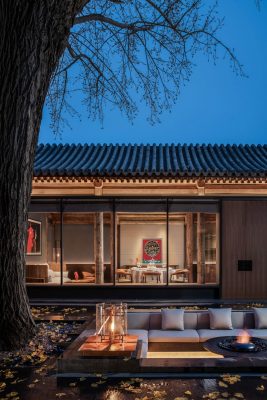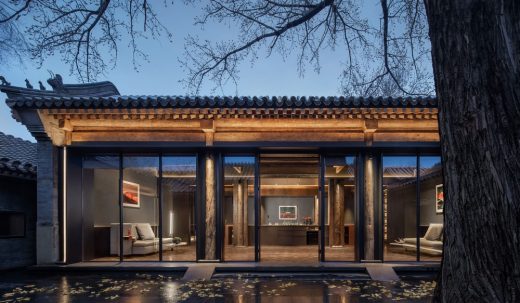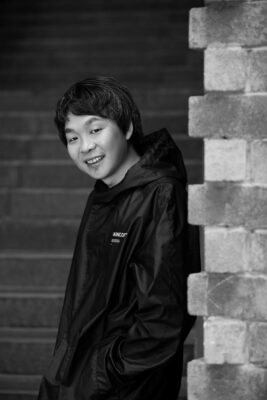La maison Xun, Beilucaoyuan Hutong Restaurant Design, Beijing Building, Chinese Interior Architecture Images
La maison Xun in Beijing
4 Aug 2021
Design: LDH Architects
Location: Beilucaoyuan Hutong, Beijing, China
La maison Xun – Cultures coexist in Hutong
Located within a quadrangle courtyard in Beilucaoyuan Hutong in Beijing, La maison Xun, a Chinese style restaurant, has been put into operation quietly. Unlike other popular high-end restaurants today, it boasts its comfortable modern art and antique architectural pattern.
Designer Liu Daohua insists on respecting both history and nature. He brought people back to the tranquility in the memory of old Beijing residents in today’s bewildering aesthetics.
Different spaces assume different forms and meanings. For La maison Xun, its design core lies in the introspective experience in aesthetics and art and also the intuitive sense of times. It allows you to feel the natural tranquility of the city in the life atmosphere of the ancient Hutong.
Entering into the quadrangle courtyard through the red gate, you can see Chinese traditional art elements such as gray tiles, wooden eaves, black walls, and ancient trees, which will bring people into those elegant years.
“This restaurant is not just a top-level or high-end club, but also a landscape that can restore the nostalgic mood of Beijing.” said Liu Daohua.
With simple and symbolic red and black, “Pupu Bear”, designed by Zhang Zhanzhan, integrates with the simple space of the quadrangle courtyard and conveys natural power and pleasure through its cute and silent animal image, so that guests can forget the noise of the city, feel the return of the mind, embrace warmth emotionally, and look forward to the future.
The designer deliberately avoided any complicated piling up and treated Chinese tradition and ancient charm with an attitude of returning to nature, so as to remove those tedious decorations and restore the architectural structure and historical traces of these ancient buildings.
In such a pleasant environment, the centuries-old cultural attributes, traditional memory and historical temperature of the quadrangle courtyard are re-presented, maintaining the historical beauty while not losing the elegance of modern aesthetics.
Liu Daohua has always regarded the La maison Xun project as one to restore historical buildings so as to undertake his mission to preserve the artistic heritage of Beijing’s quadrangle courtyards through the integration and inclusion of traditional and modern design.
“In the whole space, we did not change much in the form or physical relations, but it was the most important that we constructed the relationship between traditional design and nature.”
Such an excellent project for a quadrangle courtyard has its strong rarity and cultural orientation. Liu Daohua, Wang Xiaofei, one of its owners, and Wang Zhenyu all hoped to combine excellent Chinese original furniture and artwork in this building with strong characteristics of Beijing.
Therefore, the space was integrated with the original furniture and artworks of Maxmarko (founded by Chendarui), and “Pupu Bear” created by Artist Zhang Zhanzhan, so as to jointly create a lifestyle, making the space more diversified and posing more possibilities for the future.
Liu Daohua, as an inheritor in the gap between ancient and modern cultures and also between Chinese and western cultures, tried to find a way to harmonize those solutions.
While enjoying delicious food, guests can feel the calm and peace from the traditional culture, the historical spirit of Beijing’s ancient quadrangle courtyards, as well as the artistic atmosphere permeated by modern aesthetics.
It is not only the new trend of contemporary art, but also the best extension of the life of quadrangle courtyards to match the new to the old, contact the tradition with the fashion, and combine modern aesthetics and Oriental artistic conception.
La maison Xun in Beijing, China – Building Information
Design Company: LDH Architects
Design Team: Liu Daohua, Cheng Qianyuan, Li Youzhe, Li Lei
Completion Time: October 2020
Address: Beilucaoyuan Hutong, Dongcheng District, Beijing
Total Area: 500㎡
Furniture Consultant: Chen Darui
Furniture Cooperator: Maxmark and Chendarui
Art Cooperator: Zhao Qianying and Zhang Zhanzhan from ArtDepot
Lighting Consultant: Beijing Guangshe Lighting Design Co., Ltd
Spatial flower and plant design: Creative Director of spatial flower and plant of Cohim Yu Honghui
Photography: Wang Ting from Dalian AsYouSee
La maison Xun, Beijing images / information received 170621 from LDH DESIGN
LDH DESIGN
Life aesthetic space builder
With an international perspective and a unique perspective on the value of space,
Create new projects by combining experiences with global ideas.
Space works are all over the world,
In recent years, he has been focusing on the domestic and international design fields, and has won several heavyweight awards and honors.
Hundreds of media around the world have extensively reported on LDH DESIGN’s design works.
LDH DESIGN accurately implements the space design with the concept of “making valuable design”.
Integrating the logical system between aesthetics, business, culture, design and space, he is good at using architectural space thinking to promote the practice of “deconstructed form” conceptualization. Create works that are aesthetic, functional, and economical.He is also the first mover in China to put space experience first.
Design Purpose
Use architecture to build a space where value and experience come first.
As the “wind vane” in the high-end catering space design industry, the preferred catering space design agency for “Michelin, Black Pearl” restaurants , LDH Design is continuously contributing to the development of the space design industry.
Providing international architectural, interior and other overall space environment design, including: high-end dining spaces, commercial spaces, boutique hotels, club spaces, luxury residences and art consultants.
LDH DESIGN communicates with people through nature and space, and believes that through good design, artistic emotion can be injected into commercial iterative construction, providing its own thinking, intention and value, and creating infinite possibilities of various spaces.
Location: Hutong, Beijing, China
Architecture in Beijing
Contemporary Architecture in Chinese Capital City
Beijing Architecture Walking Tours
Galaxy Soho
Architect: Zaha Hadid Architects
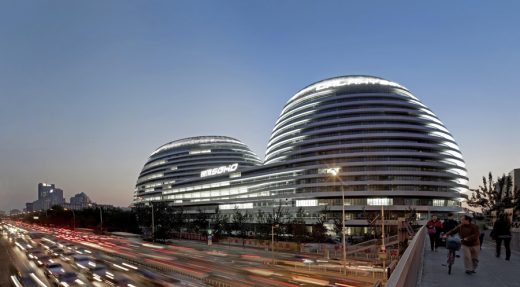
photograph : Hufton and Crow
Galaxy Soho by Zaha Hadid Architects in Beijing
Courtyard House Plugin
Architect: People’s Architecture Office
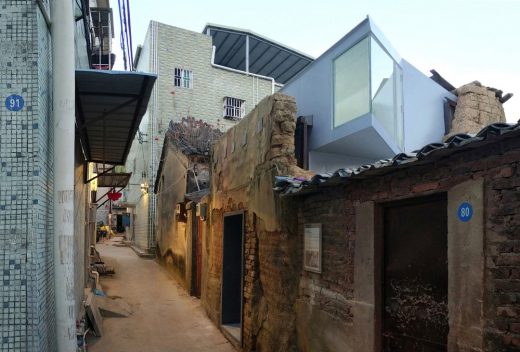
picture © People’s Architecture Office
Courtyard House Plugin
ASTUDIO Photography Studio, Art Valley, Chaoyang District
Design: United Units Architects
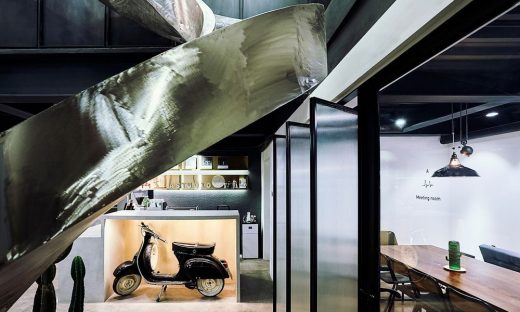
picture © ASTUDIO
Photography Studio in Chaoyang District
Wangjing Soho
Architect: Zaha Hadid Architects
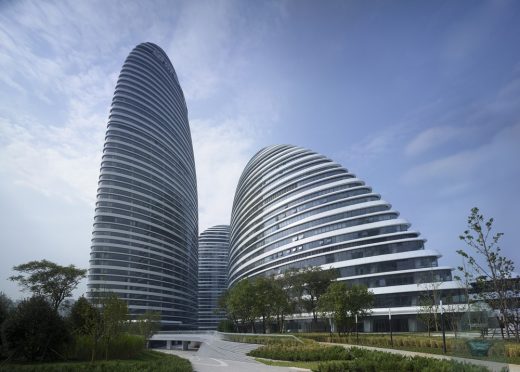
photograph : Virgile Simon Bertrand
Wangjing SOHO in Beijing
Comments / photos for La maison Xun, Beijing design by AIM Architecture page welcome

