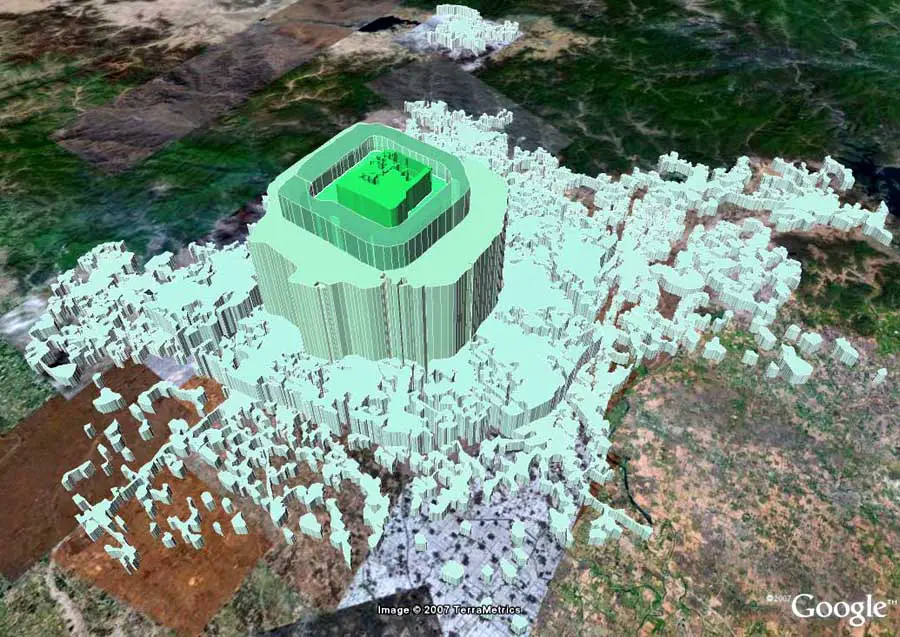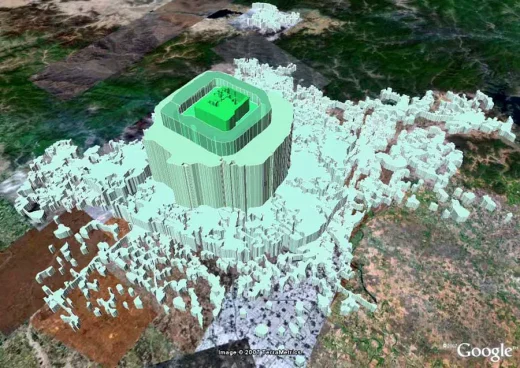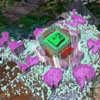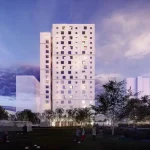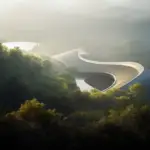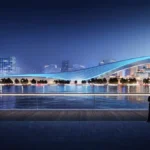DCF interactive Beijing Density Map, Buildings Images, Architect News, China Property Design
Beijing Density Map : Architecture
Contemporary Chinese Architecture Publication Information – News
10 Jul 2008
City Development
2005:
2020:
Beijing Book Launch
Beijing Density Map 2005 and the official plan for Beijing 2020
(These DCF interactive maps can be downloaded at
http://burb.tv/view/Dynamic_Density and viewed in 3D on Google earth)
Location: Beijing, People’s Republic of China
Beijing Architectural Designs
Beijing Architectural Walking Tours
Contemporary Architecture in Beijing – architectural selection below:
Architects: X+LIVING
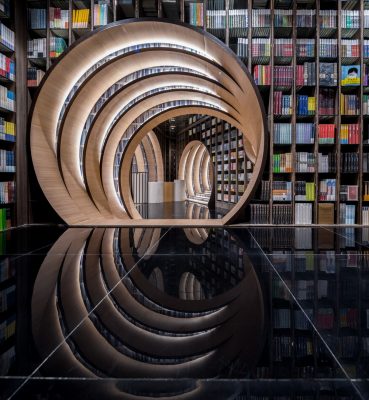
photo : Wu Qingshan
Beijing Zhongshuge Lafayette store design
It’s the second time for Zhongshuge bookstore to land in Beijing. This time it joins Lafayette department store, where the classical gardens and the reading space collided from three different perspectives in the fashionable commercial area.
Architects: Foster + Partners
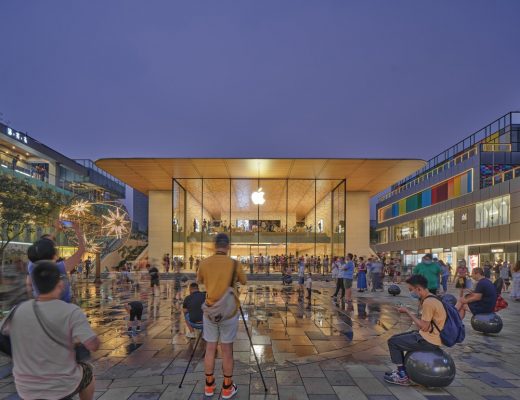
image courtesy of architects
Apple Sanlitun Store
The design is the result of a close collaboration between Apple’s teams and the integrated engineering and design teams at Foster + Partners.
Xicui Entertainment Complex Beijing
Television Cultural Center Beijing
Architecture Walking Tours – city walks
BCL
“This channel would release Beijing, or the whole China, micro-data and maps (e.g. road networks, parcels, human mobility, historical city maps) for the BCL research fellows and external researchers. There are three levels of data access, free download, email request, and shared among research fellows / student members.”
How to cite:
Beijing City Lab, Year, Data ID, Data Name, http://www.beijingcitylab.com
E.g. Beiing City Lab, 2013, Data 8, Housing price in Beijing, http://www.beijingcitylab.com
(For the dataset from external source other than BCL, we would recommend you to cite the original source
source: http://www.beijingcitylab.com/data-released-1/data1-20/
The Beijing City Lab (BCL) is a research community, dedicated to (but not limited to) studying China’s capital Beijing. The Lab focuses on employing interdisciplinary methods to quantify urban dynamics, generating new insights for urban planning and governance, and ultimately producing the science of cities required for sustainable urban development. The lab’s current mix of planners, architects, geographers, economists, and policy analysts lends unique research strength.
source: https://www.beijingcitylab.com/about-1/
Bird’s Nest – National Stadium
Design: Arup, Herzog & De Meuron Architekten AG, China Architecture Design & Research Group
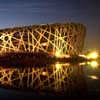
photo © Arup_Ben McMillan
Birds Nest Building
Central Chinese Television Tower
Design: Rem Koolhaas Architect / OMA
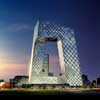
image from architect
CCTV Beijing
Comments / photos for the Beijing Density Map – Architecture Development in China page welcome
Website: www.dynamiccity.org

