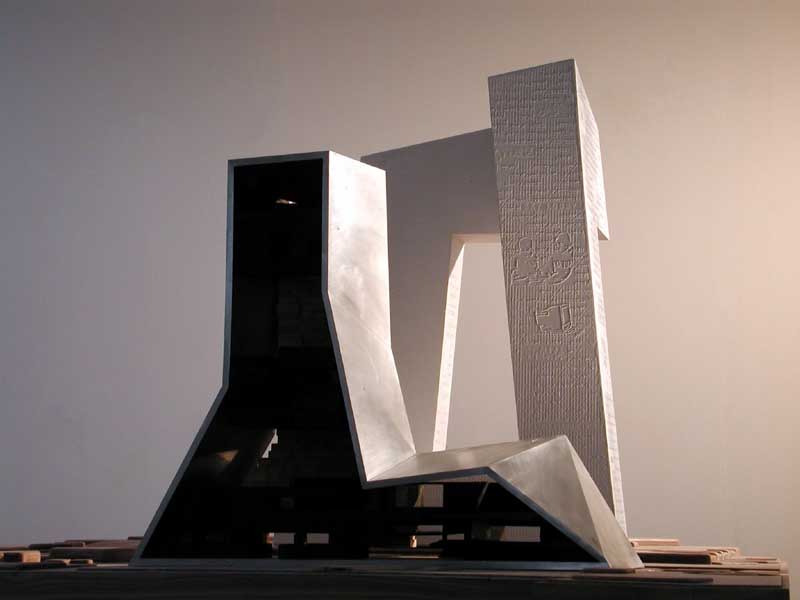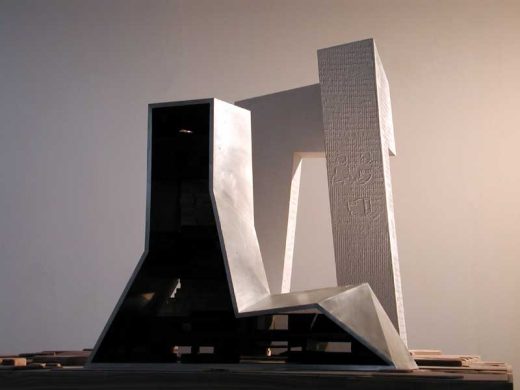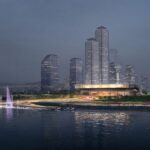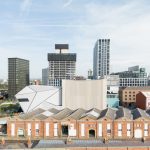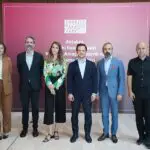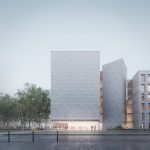TVCC Beijing Building Image, Architect, Television Cultural Center Fire News, Architecture Design
TVCC Building: Television Cultural Center Beijing
TVCC Building, China hotel, theatre & studios design by OMA Architects
9 Feb 2009
TVCC Beijing
Television Cultural Center Fire News
Design: OMA
The Office for Metropolitan Architecture has learned that there has been a serious fire at the Television Cultural Centre (TVCC), the building adjacent to the headquarters of China Central Television (CCTV).
The TVCC building was due to open in mid-May and contained a hotel, a theatre and several studios.
As we learn more about this tragedy, we will advise further.
Previous information from Office for Metropolitan Architecture:
Television Cultural Center Beijing – TVCC
Against the strong architectural shape and definition of the CCTV building, TVCC establishes a more informal quality: all functions required by the program brief are assembled in a loose and seemingly random manner. – volumes joined, stacked and piled form a loose and penetrable accumulation of public programs. A skin wrapped around this assemblage draws a silhouette and defines the actual shape of the fundamentally shapeless building – a freeze of apparent instability.
On the ground, the continuous interstitial space between the floating program boxes establishes a public lobby and articulates a continuity of the surrounding landscape with the inside of the building- blurring boundaries between the interior and exterior and inscribing the building into the flows of the public on the site.
The Television Cultural Center inhabits the base of the building, including a 1500 seat theatre, audio studios, digital cinemas, a ballroom, exhibition space, news release hall, AV rooms and digital transmission rooms.
The Hotel is located in the tower of the TVCC building. Its rooms articulate the organic of the structure by pushing each volume in and out against the southern façade plane of the tower, creating a pixilated relief of individual sleeping cells facing CCTV and the CBD. Guests arrive at the main entrance from the drop-off on the east side of the building and ascend to the main lobby on the fifth floor via shuttle elevators.
The lobby accommodates a generous check-in area as well as restaurants, bars, a lounge, and a series of shopping facilities. Direct access is given to the swimming pool and spa, as well as other public functions such as the conference center suspended in one of the boxes below the hotel lobby. The 300 hotel rooms on both south and north side of the tower enclose a 100 m tall atrium. The top of the building offers spectacular views from two restaurants and a sky bar.
Television Cultural Center Beijing images / information from OMA
Television Cultural Center Beijing design : OMA
Location: Beijing, People’s Republic of China, eastern Asia
Beijing Architecture
Contemporary Architecture in Beijing
Beijing Architecture Walking Tours
ASTUDIO Photography Studio, Art Valley, Chaoyang District
Design: United Units Architects
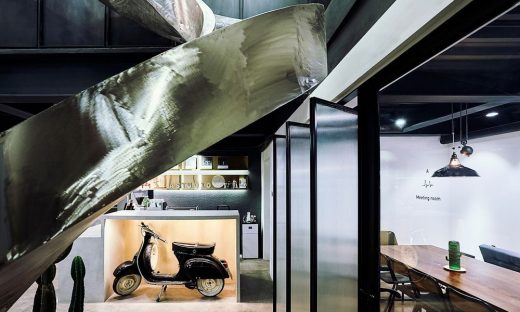
picture © ASTUDIO
Photography Studio in Chaoyang District
The Dog House
Design: Atelier About Architecture
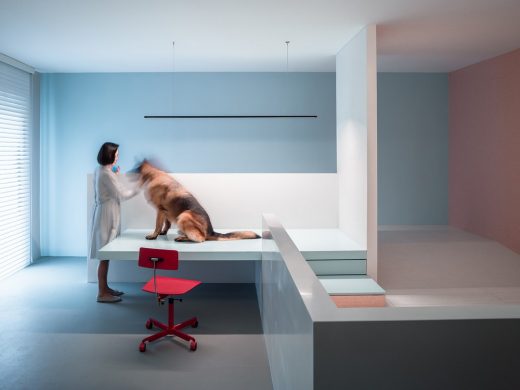
photograph : Sun Haiting
The Dog House in Beijing
TVCC context : Central China TV also designed by OMA
Television Cultural Center Beijing architects : The Office for Metropolitan Architecture (OMA)
Asian Buildings by OMA
Contemporary Architecture in Asia by OMA
Architecture Walking Tours – city walks
Comments / photos for the Television Cultural Center Beijing design by OMA Architects (Rotterdam) page welcome.

