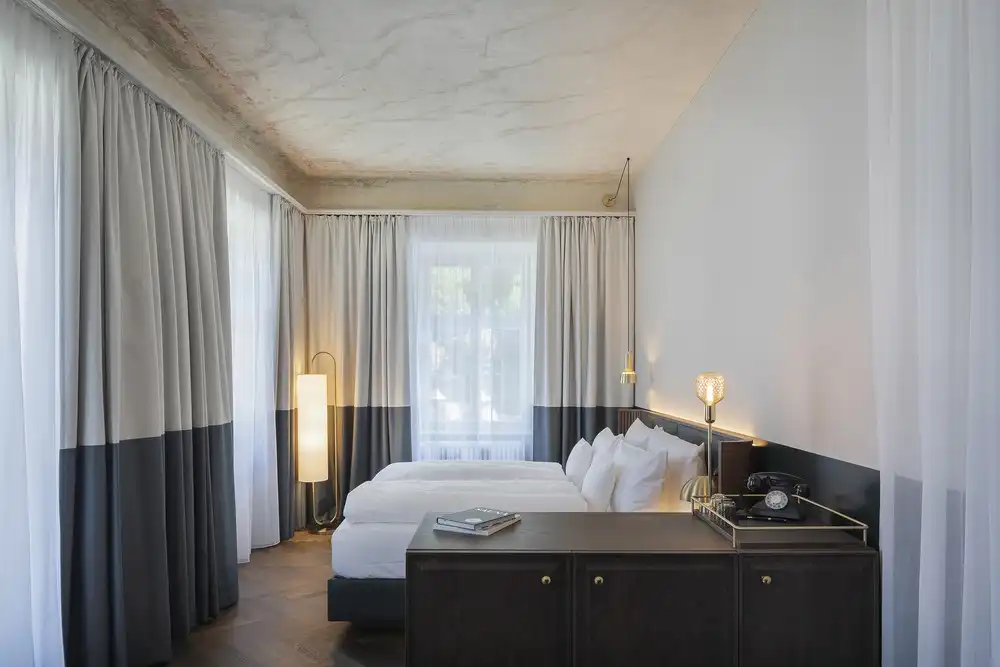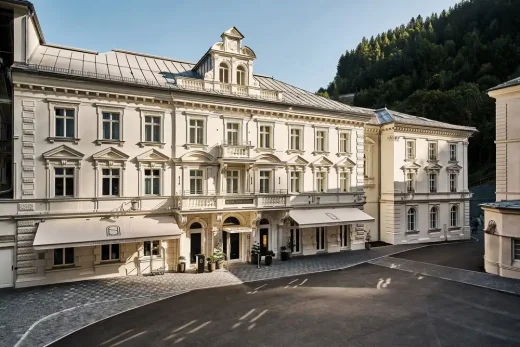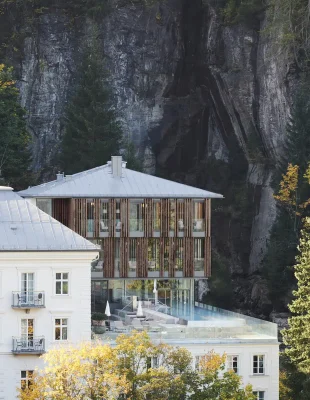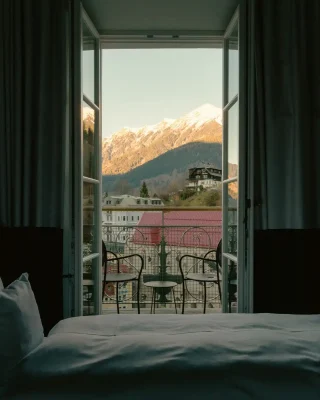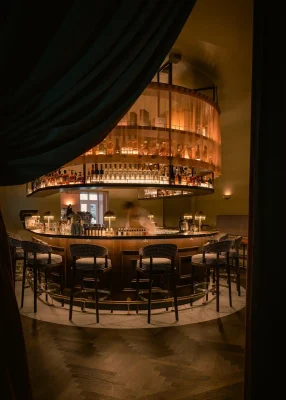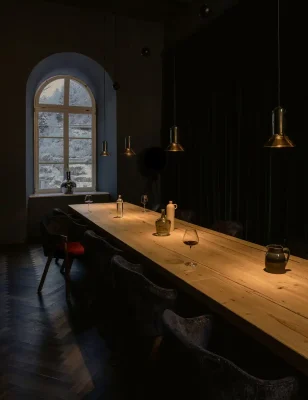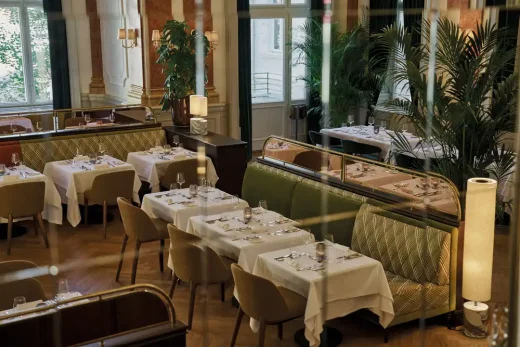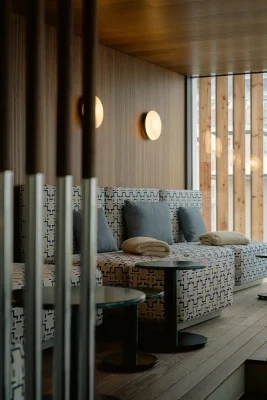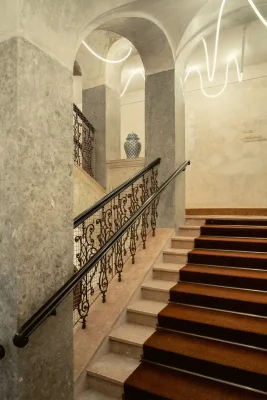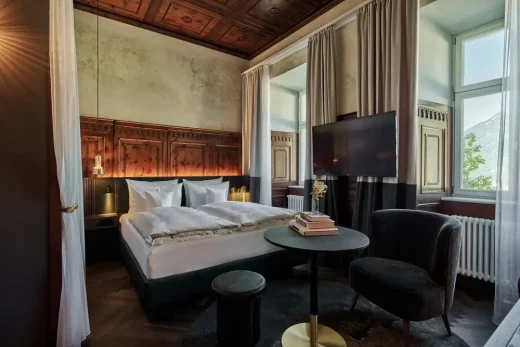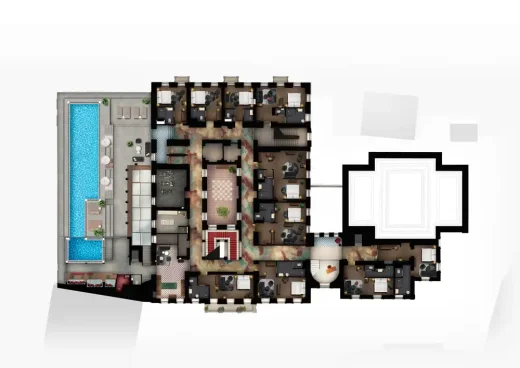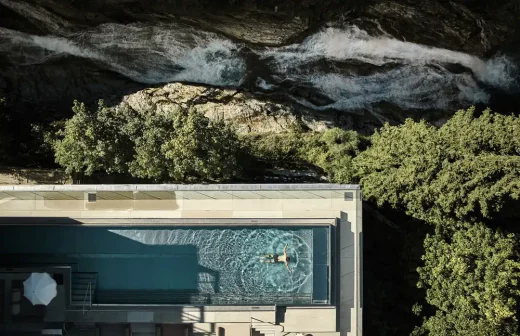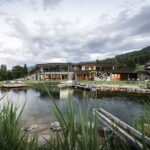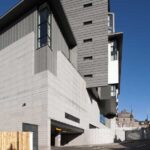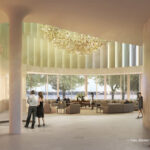Grand Hotel Straubinger Bad Gastein, Austria health facility building photos, Architecture design
Grand Hotel Straubinger in Bad Gastein, Austria
23 November 2024
Architecture: BWM Designers & Architects
Location: Bad Gastein, Austria
Photos: ArneNagel_AMOAeK, Lukas Schaller, Ana Barros and BWM Designers & Architects
Grand Hotel Straubinger, Austria
The Grand Hotel Straubinger epitomizes the pinnacle of luxury and historical preservation. Its unique selling proposition (USP) lies in its meticulous restoration of heritage-protected buildings, seamlessly blending historical charm with contemporary luxury.
The hotel’s architecture reflects a harmonious fusion of old and new, preserving the historical fabric, while introducing modern elements with precision and care.
The rehabilitation process, conducted in collaboration with the Federal Monuments Office and local authorities, showcases a deep respect for the building’s heritage. The result is a grand hotel that exudes understated elegance and poignant grandeur, drawing guests into a captivating journey through time.
The interior design narrative meticulously integrates historical elements with thoughtful contemporary touches, creating a sensory experience that immerses guests in the rich history of the property. From the preserved patina on the walls, to the adaptation of original artifacts, every detail honors the legacy of the old hotel while offering a glimpse into its reimagined splendor.
Furthermore, the hotel’s comprehensive amenities cater to the discerning tastes of its target demographic, offering a world-class experience within its walls. The Straubinger Saal restaurant delights guests with a modern interpretation of Austrian-French cuisine, while the exclusive spa, divided into seven concept worlds, promises a holistic retreat for those seeking luxury and relaxation.
The integration of the hotel concept into its surroundings further enhances its appeal. Situated in the heart of Bad Gastein’s historical center, the Grand Hotel Straubinger revitalizes Straubingerplatz as a vibrant hub for visitors and locals alike. The new pool landscape, offering panoramic views of the Gastein Valley and the nearby waterfall, exemplifies the hotel’s commitment to immersing guests in the natural beauty of its surroundings.
The renovation and revitalization embody a holistic approach that is beneficial to both people and the planet, significantly contributing to society with a strong commitment to inclusive design, sustainability, and carbon footprint reduction. Strategies to maximize the re-use of materials have been implemented, and the original fabric of the building was preserved where possible.
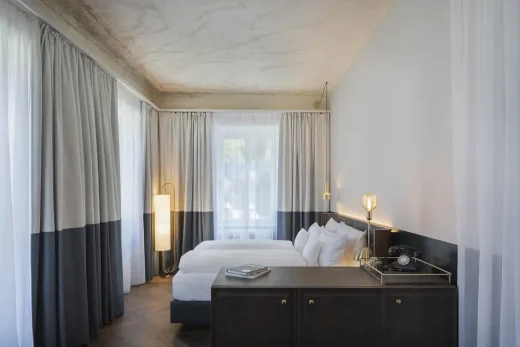
photo © BWM Designers & Architects
Historical elements such as walls, doors, and fixtures have been carefully restored, reducing the need for new materials and minimizing waste. This approach not only conserves resources, but also maintains the authenticity and charm of the hotel’s heritage.
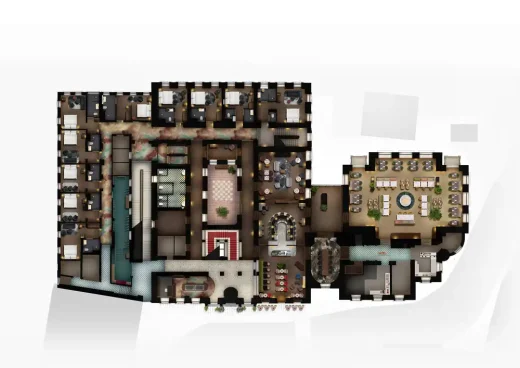
photo © BWM Designers & Architects
Grand Hotel Straubinger in Bad Gastein, Austria – building information
Architects: BWM – https://www.bwm.at/en/
Client: Straubingerplatz Immobilien GmbH
Completion: autumn 2023
Address: Straubingerplatz 2–4, 5640 Bad Gastein, Austria
GFA: approx. 19,000 m² for Hotel Grand Straubinger and Hotel Badeschloss, Straubinger only: 9800 sqm
BWM team
Erich Bernard, Markus Kaplan, Peter Foschi, Marlene Gesierich, Martina Lehner, Claus Hasslinger, Elisabeth Albenberger, Ismail Berkel, Maximilian Fasslabend, Lena Hainzinger, Tanja Hainzl, Clemens Hörl, Marlies Klauser, Ales Kosak, Sonja Leitgeb, Massimiliano Marian, Elisabeth Morillo-Napetschnig, Fridolin Öhlinger, Tjasa Rus
Project partners
Design-build / interior design: BWM Designers & Architects
Brand strategy and branding: moodley brand identity
Execution planning: zwei Architekten
Construction supervision: edelmueller.architektur.management
Structural design: Gschwandtl & Lindlbauer ZT GmbH
Building services engineering: Ingenieurbüro Lothar Mayer GmbH
Construction physics: TAS Bauphysik GmbH
Fire protection: Norbert Rabl Ziviltechniker GmbH
Construction coordination: Lackinger BauKO GmbH
Historical architectural expert opinion: EIDOS Architektur ZT GmbH
Surveyor: Gernot Fleischmann
Landscape planning: Simma Zimmermann Landschaftsarchitektinnen OG
F&B consulting: Baysics, Georges Desrues
Lighting design: Pokorny Lichtarchitektur
Carpet design/guidance system contributor: Gabriele Bruner
Interior styling concept: Atelier Peter Weisz, together with BWM Designers & Architects
Art concept: BWM in cooperation with Andrea von Goetz of Schwanenfliess
About BWM Designers & Architects
BWM Designers & Architects is an award-winning architecture office that operates throughout Europe. The firm’s main areas of focus are architecture, interior design, narrative design, and hospitality. Founded in 2004, and led by Erich Bernard, Daniela Walten, Johann Moser, Markus Kaplan, and András Klopfer, the company and its multinational, 70-member team stand for a personal approach and a cooperative development process. Whether designing interior spaces, residential and urban construction projects, or museum and exhibition concepts, BWM Designers & Architects always collaborate with clients in strategic workshops to work out a specific project’s unique formal language and the corresponding design concept.
Photos: ArneNagel_AMOAeK, Lukas Schaller, Ana Barros and BWM Designers & Architects
Grand Hotel Straubinger, Bad Gastein, Austria images / information received 231124
Location: Bad Gastein, Austria
Salzburg Architecture
Salzburg Architectural Designs
Salzburg Courthouse
Design: Franz&Sue
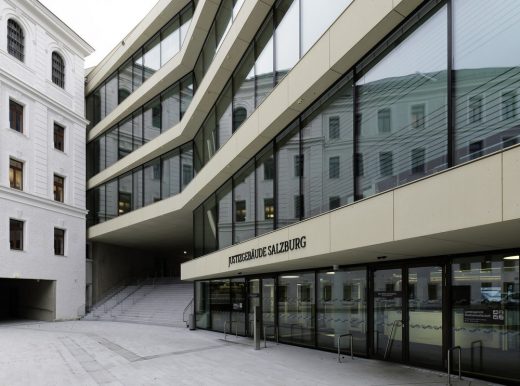
photo © Rieder Group / Ditz Fejer
Salzburg Courthouse
Loft Panzerhalle in Salzburg
Design: smartvoll Architekten ZT KG
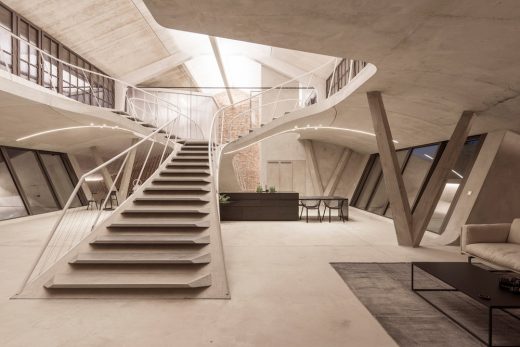
photo : Tobias Colz/smartvoll
Loft Panzerhalle in Salzburg
Motorway Maintenance Centre Salzburg
Design: Marte.Marte Architekten
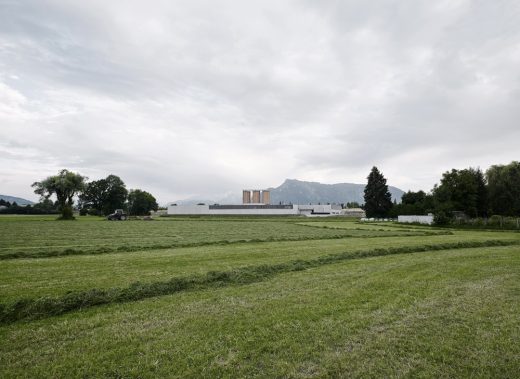
photo © Marc Lins
Motorway Maintenance Centre Salzburg
Mobile Art Pavilion ‘White Noise’ Salzburg
Design: SOMA
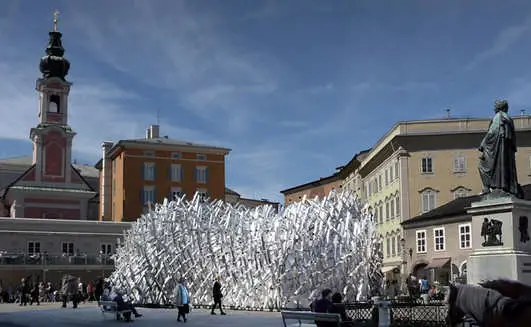
photo : F Hafele
Mobile Art Pavilion Salzburg
Extension of the Building Academy Salzburg
Design: soma architecture
Building Academy Salzburg
Salzburg Max-Reinhardtplatz
Design: transparadiso
Salzburg Max-Reinhardtplatz
Music Gymnasium Salzburg
Design: LETH & GORI
Music Gymnasium Salzburg
Salzburg stadt:werk:lehen
Design: transparadiso
Salzburg City Quarter
Salzburg Max-Reinhardtplatz Building
Architecture in Austria
Vienna Architecture Walking Tours by e-architect
Austria Architect : contact details
Comments / photos for the Grand Hotel Straubinger, Bad Gastein, Austria designed by BWM page welcome

