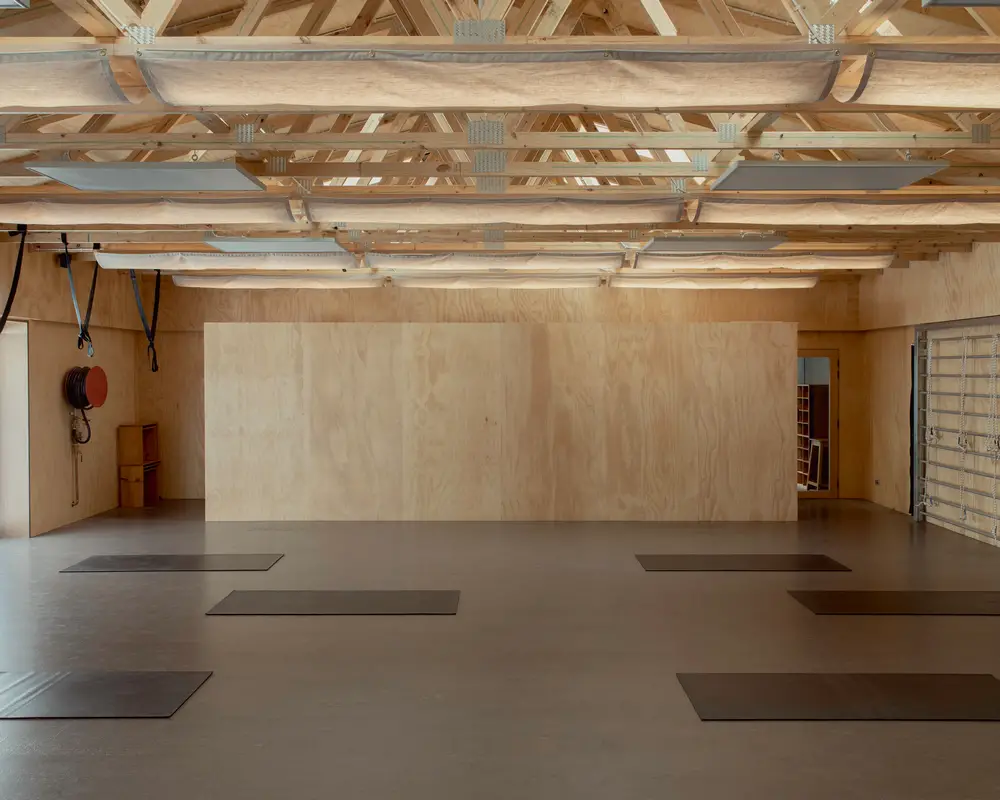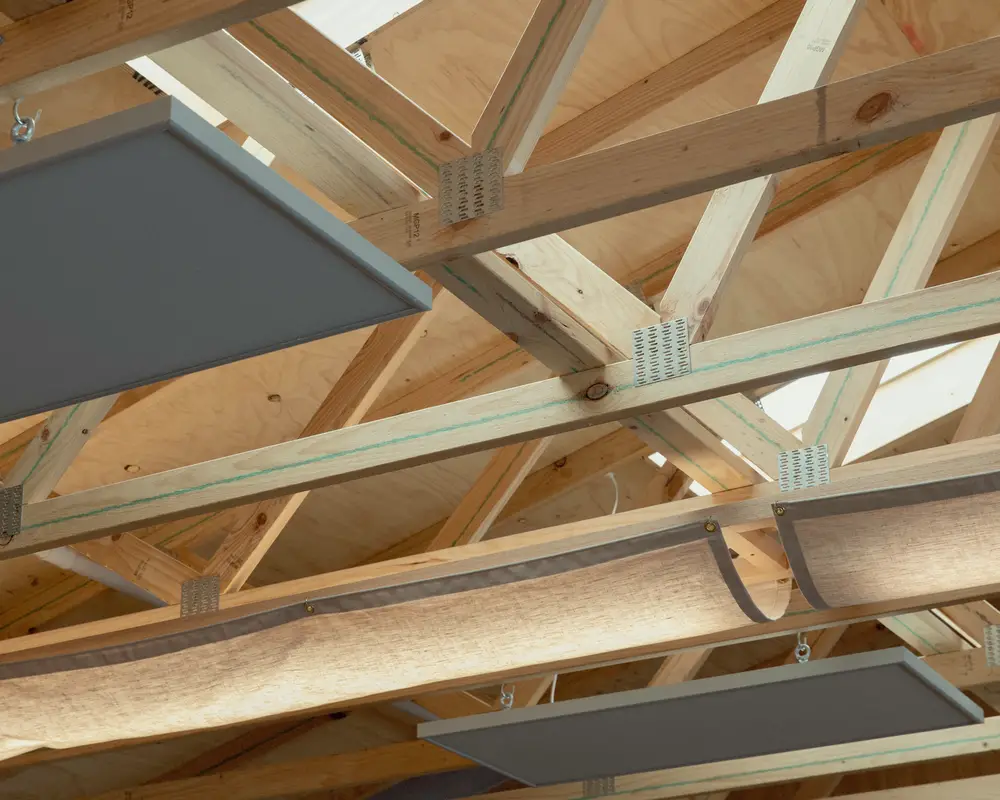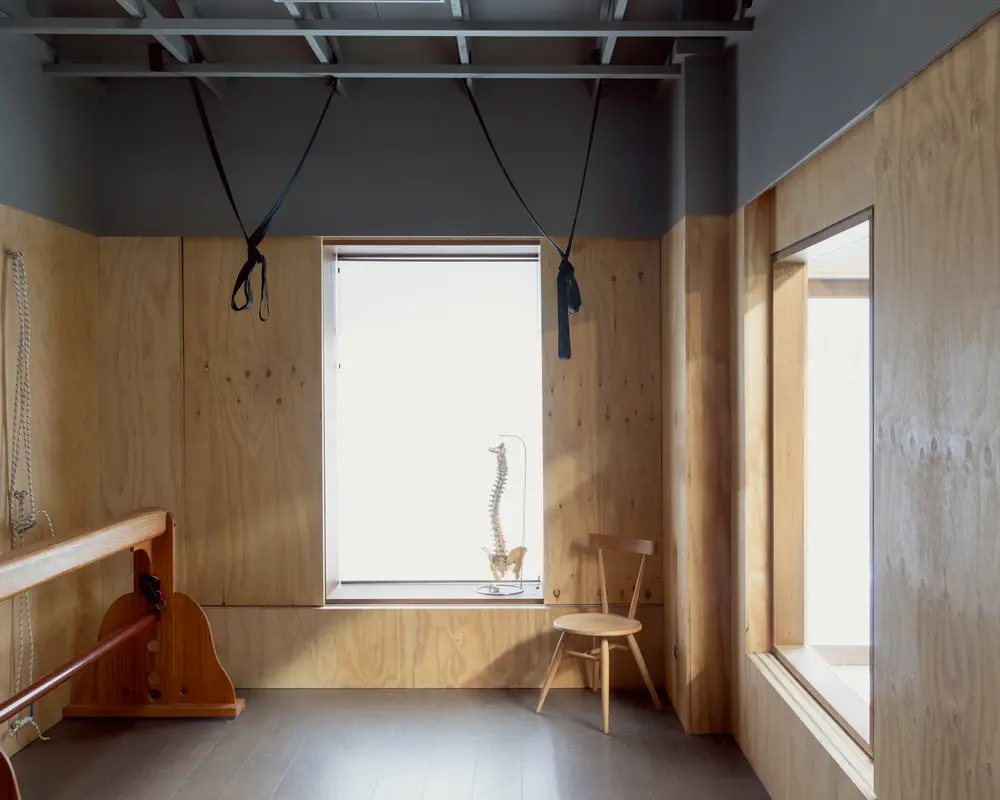Yoga Mandir, Australian Building Project, Yoga Space Interior, Architecture Images
Yoga Mandir in Australia
16 Jan 2024
Design: Craig Tan Architects
Location: Fyshwick, Australian Capital Territory
Photos: U-P
Yoga Mandir, Australia
Yoga Mandir is a collaboration with our Clients the Molonglo Group, within the greater Dairy Road development at Fyshwick, and is an exercise in design restraint to heighten an immersive experience.
Iyengar Yoga is an arm of Yoga as exercise that places emphasis on the precision and alignment of Yoga postures, and utilises props like ropes and timber equipment. Inspired by the attainment of Samyama, the integration of the body and mind, Yoga Mandir evokes a journey to renewal by activating the senses.
Working on a humble budget, the space consists of an entry space, office, and a main studio space.
In the teal-coloured corridor, a reclaimed yellow bench heralds the entry. The entry and studio thresholds feature reclaimed stringybark inlays, whilst a further smudge of screed to the entry ramp, embraces a sense of wabi-sabi.
Atmospheric light pervades the entry space, preparing one’s senses for the main studio. A dark fibre cement sheet dado wraps the cork-floored space, creating a space that almost feels external. The existing truss zone overhead is painted a recessive green grey colour, imbuing a personal scale to the space.
Storage and the door to the office are concealed into the dado cladding, focusing eyes on the reclaimed sculptural pendant light, Huon pine table and hardwood chairs curated by Ken Neale.
In counterpoint, the main studio space is ensconced in CD face plywood that integrates the existing pine trusses into a communal gathering space. Treating plywood akin to concrete, the studio evokes an air of almost being cast in plywood. Subtle indents imply a dado, which serves to integrate a wall mounted galvanized grille for the rope work, a plywood storage wall, existing windows, and delicate light niches next to the stage. Projections as meditational aids feature in Iyengar Yoga, and the plywood offers the ideal integrated backdrop.
Plywood, cork, canvas, and water based clear sealers, combined with reclaimed timbers and furniture provide an environmentally sustainable palate.
To create a dazzle-less lighting for students on the floor, bespoke canvas slings were designed for the lighting. Crumpled like glowing duffle bags, the canvas provides a soft glowing filter to the studio imbuing the lighting with a sense of tactility and materiality to integrate it into the studio space. The slings also double to reflect light up into the trusses over to reduce visual contrast.
Chamfered edges in plan on the storage wall, create a sensory correction that visually flattens the wall, dissolving its perceived weight and volume and helping to attune the senses of the user.
Accessed from a concealed door in the entry space, the office provides an intimacy ply dado clad space, under a painted ceiling zone. This space also provides for one-on-one tuition, and Zoom lessons.
Privacy can be moderated by integrated bespoke plywood sliding shutters.
Yoga Mandir activates the senses through a distillation of light and materiality, creating a space of tranquility and connectedness.
Yoga Mandir in Australia – Building Information
Design: Craig Tan Architects – craigtanarchitects.com
Builder: NMC Construction
Project size: 160 sqm
Completion date: 2022
Building levels: 0
Photography: U-P
Yoga Mandir, Australia Showroom images / information received 160124
Location: Australian Capital Territory Australia
New Sydney Architecture
Contemporary Sydney Property
Sydney Architectural Designs – chronological list
Architecture Walking Tours in Sydney by e-architect
Bellevue Hill House
Architecture: Geoform Design Architects
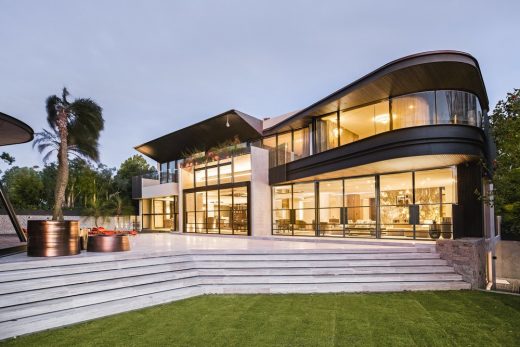
photograph : Kate Stanley
Bellevue Hill House
Design: SAOTA and TKD Architects
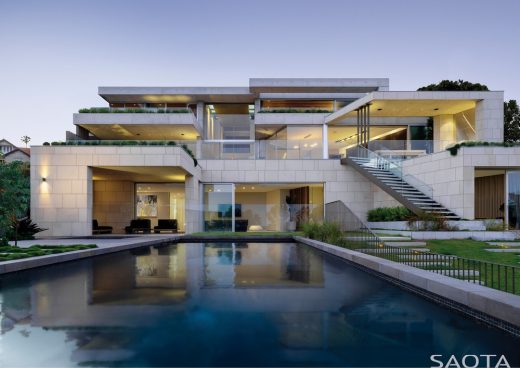
photograph : Justin Alexander
Mosman House
Architecture in Australia
Architects: anthrosite
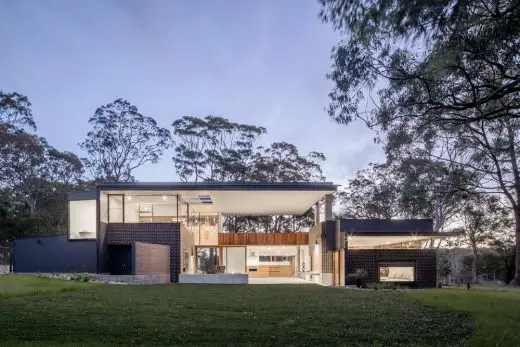
photo : Jon Reid
Contemporary House in Newcastle, NSW
Australian Architect Offices : Studio Listings
Comments for the Yoga Mandir, Australia designed by Craig Tan Architects page welcome

