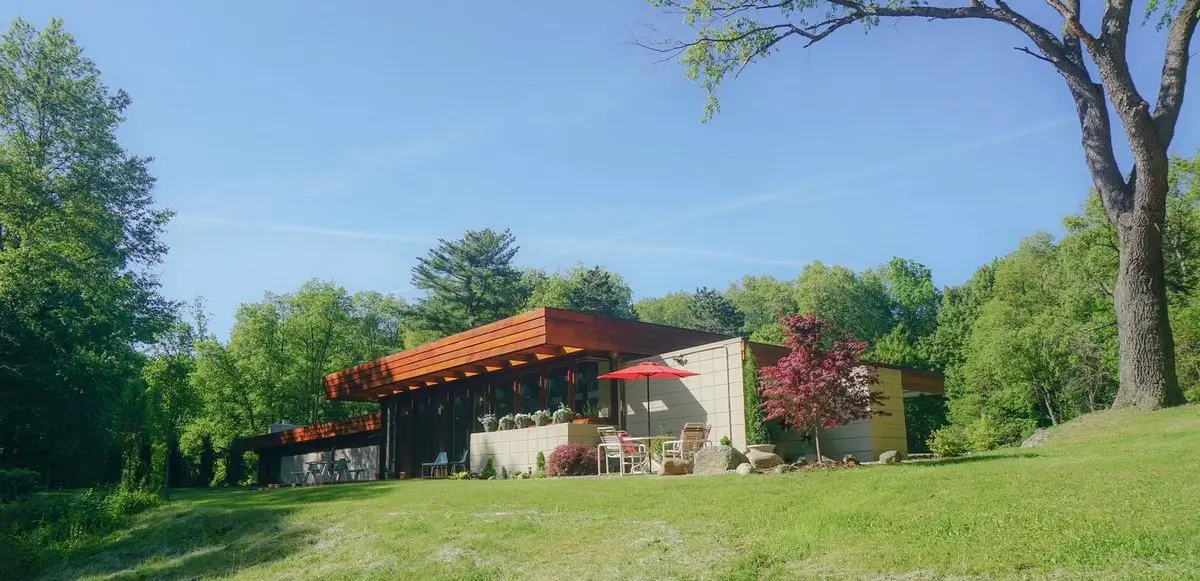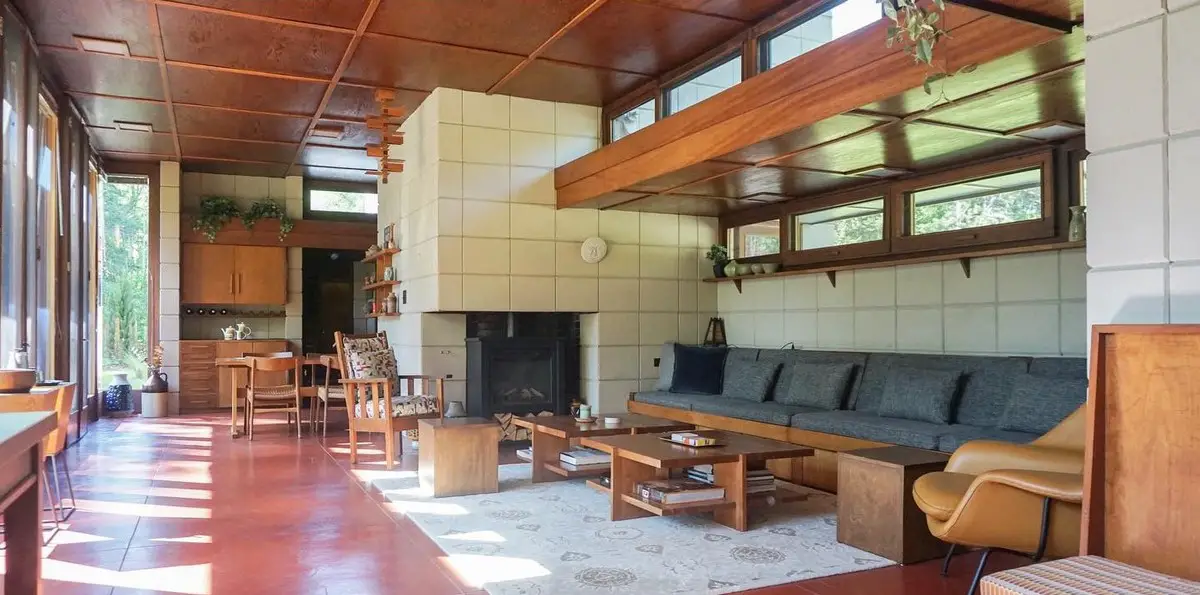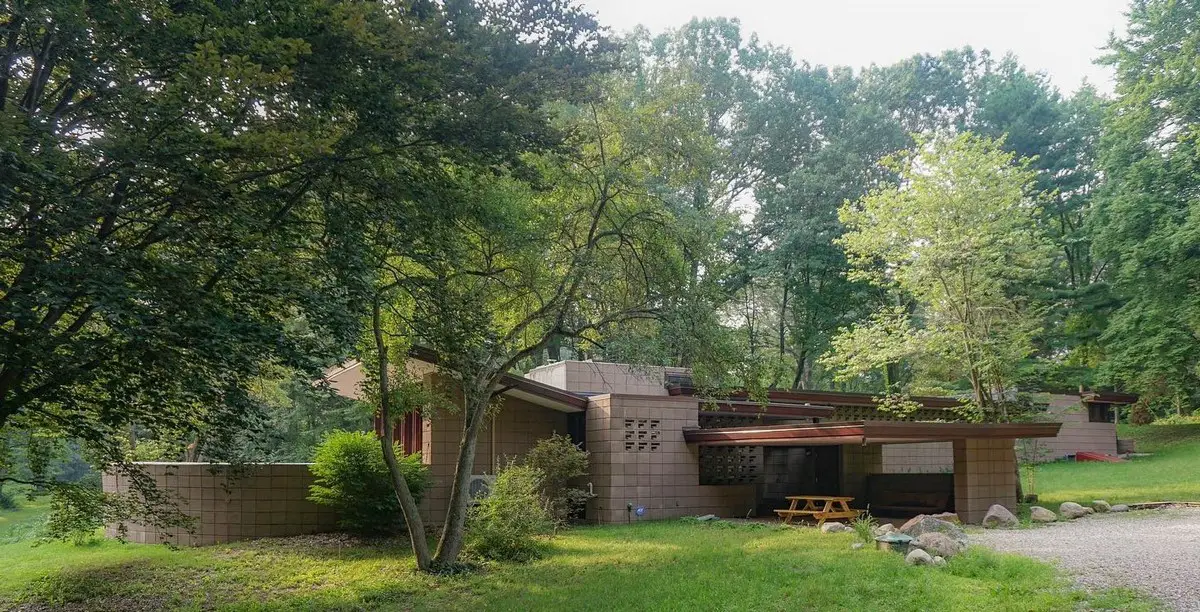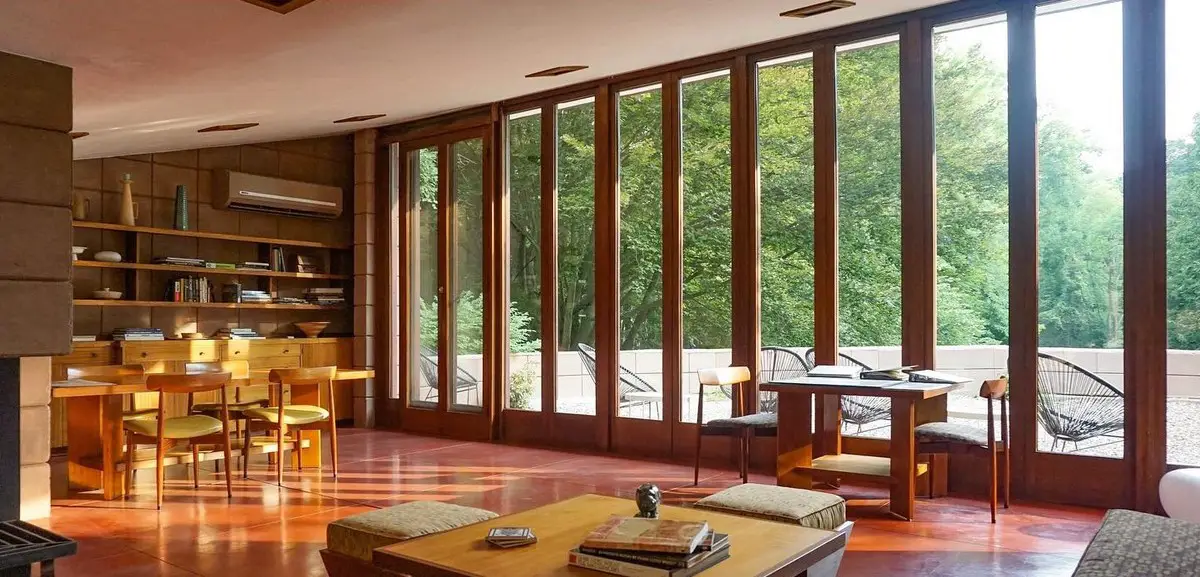Frank Lloyd Wright at Galesburg Country Homes Michigan, Charleston Township real estate, Kalamazoo County Usonian houses
Frank Lloyd Wright at Galesburg Country Homes, Michigan
October 2, 2023
Samuel & Dorothy Eppstein homes
&
Eric & Pat Pratt homes
Design: Frank Lloyd Wright Architect
Location: The Acres – aka Galesburg Country Homes, Charleston Township, Kalamazoo County, Michigan, USA
Photos by Tim Hills – Trystcraft
The Acres, also known as Galesburg Country Homes, is a naturalistic residential plat designed by Frank Lloyd Wright in Charleston Township, Michigan. It was listed on the National Register of Historic Places in 2004.
Address: Hawthorne Dr, Galesburg, MI 49053, United States
Opened: 1949
Architect: Frank Lloyd Wright
Area: 29 ha
Architectural style: Usonia
Added to NRHP: May 19, 2004
NRHP Reference Number: 04000458
Frank Lloyd Wright houses for sale – Galesburg Country Homes, MI
Never in the history of Frank Lloyd Wright architecture have two neighboring homes been offered, together, in one sale — the Samuel & Dorothy Eppstein and the Eric & Pat Pratt homes.
Nestled in the prestigious 5-home Galesburg Country Homes community, aka “The Acres”, listed on the National Register of Historic Places, is a beautiful 70-acre setting with mature trees, rolling hills, and loads of serenity and situated in the same region as Wright’s Meyer May House in Grand Rapids, the Gilmore Car Museum in Hickory Corners, and the lovely beach towns of South Haven and Saugatuck.
This is a rare opportunity to own two iconic Frank Lloyd Wright-designed Usonian homes, the Samuel & Dorothy Eppstein and the Eric & Pat Pratt Houses, located in the prestigious The Galesburg Country Homes, aka, ”The Acres” community on a beautiful 70-acre setting.
These houses exemplify Wright’s signature design principles, seamlessly blending nature, form, and function. Don’t miss this once-in-a-lifetime opportunity to own a piece of architectural history and become a custodian of Frank Lloyd Wright’s extraordinary vision and a member of the unique family of Frank Lloyd Wright – recognized by the American Institute of Architects as “the greatest American architect of all time” – home owners Once in a generation opportunity and truly remarkable offering. We are thrilled to present, not one, but two iconic, neighboring Frank Lloyd Wright-designed Usonian homes.
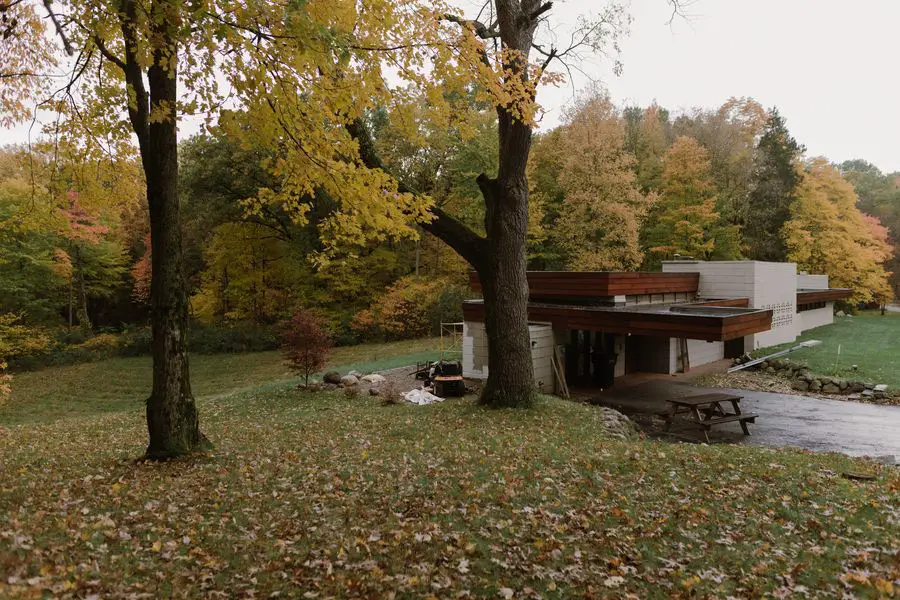
Both the Eppstein and Pratt houses are stunning representations of Wright’s Usonian vision and beautiful examples of mid-century architecture. Each home was constructed by the original homeowners, under the supervision of Wright himself. As such, the iconic properties are meticulously crafted, thoughtfully and gloriously restored between 2016 and 2021 by their current owners, Canadians Marika Broere and Tony Hillebrandt.
Contrary to many of Wright’s Usonian homes, these two still have their original footprints. From a technical perspective, both houses have been lifted to the 21st century. Both are wonderful examples of Wright’s signature design principles — seamlessly blending nature, form, and function.
From the organic integration of the houses with their surroundings to the innovative use of space, each house is both an architectural gem, a unique piece of artwork, and a comfortable space ready for new owners to create lasting memories.
Flooded with natural light, the 1953 Eppstein House is gracious and welcoming with its low-slung profile, horizontal lines, and expansive windows that truly marry outdoor-indoor living. A gorgeous, 10-foot floor to ceiling glass facade opens to an incredible terrace which overlooks a peaceful meadow, an expanse of green and blooming wildflowers. Two additional terraces flank the home, perfect for outdoor entertaining or taking in the woodland views. The interior includes 2 amazing and comfortable living spaces, complete with fireplaces and beautifully restored built-in FLW designed furniture. Three large bedrooms, each nestled into the exterior berm provide cozy and restful retreats.
The home is a harmonious blend of materials, warm and inviting interior spaces, and a seamless connection between indoor-outdoor living areas. It’s exterior structure, concrete and masterfully restored mahogany detail and welcoming terraces is simply gorgeous. This is an amazing opportunity to live in a rare property that has captivated admirers for decades.
Adjoining the Eppstein property by lovely pastureland, the 1951 Eric and Pat Pratt House beckons with its distinctive design, featuring clean lines, and meticulously restored mahogany exterior. Driving up to the residence from “The Acres” single lane path, the property immediately recognizable — 2,200 square-foot residence includes an expansive single level, 2 bedrooms, 2 baths, a lovely library/music room and a larger, common entertainment space complete with 10-foot ceilings, floor to ceiling windows and a beautiful fireplace – just stunning.
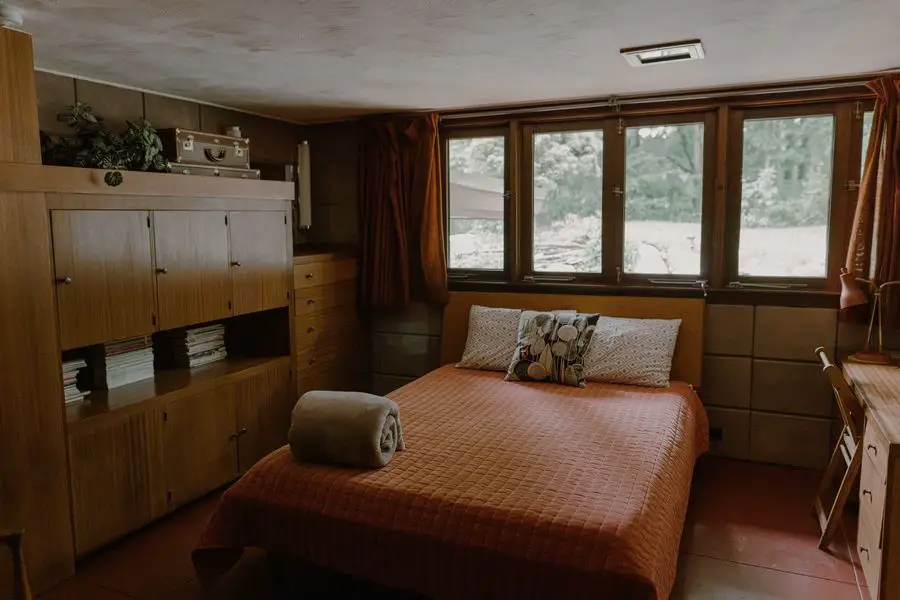
The glorious cantilevered overhang is indicative of the Usonian style as are the floor to ceiling windows and glass doors that soften the lines between interior and exterior/greenspace. Adjoining the main residence, there is a sizable workshop/office/studio that once served as the original owner’s pottery studio. Like the Eppstein House, the Pratt residence is welcoming and a peaceful, with an open floor-plan and cozy, calming bedchambers.
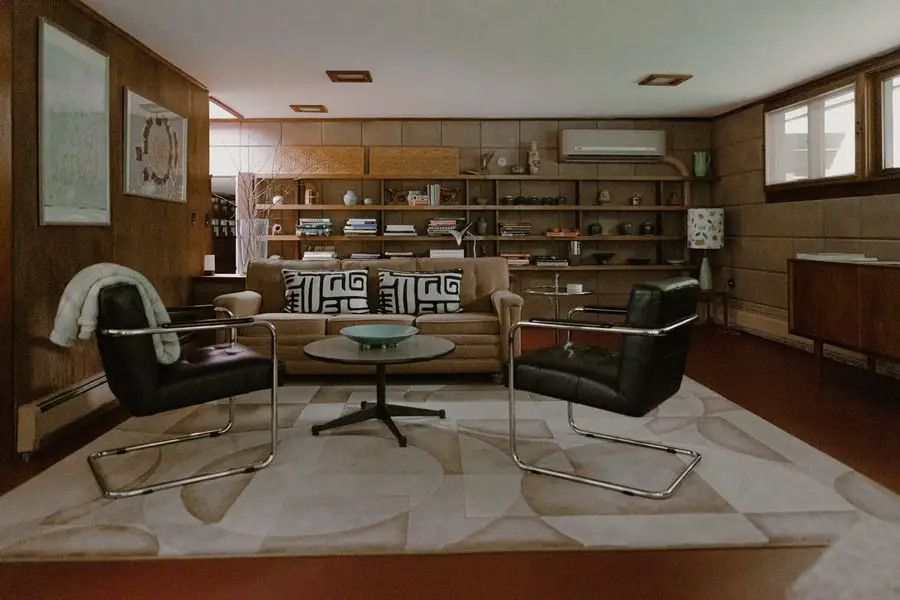
The outdoor space is extraordinary with multiple terraces, beautiful views, and the occasional deer and playful fawns that thrive in the enormous, park-like setting.Both homes embody the timeless elegance of Wright’s vision, where every detail has been carefully crafted to create an atmosphere of serenity and beauty. From the innovative use of space-saving built-ins to the integration of unique architectural features, these properties offers a truly extraordinary living experience.There are endless possibilities – -a private residence, a multi-generational compound, or an unparalleled investment opportunity.
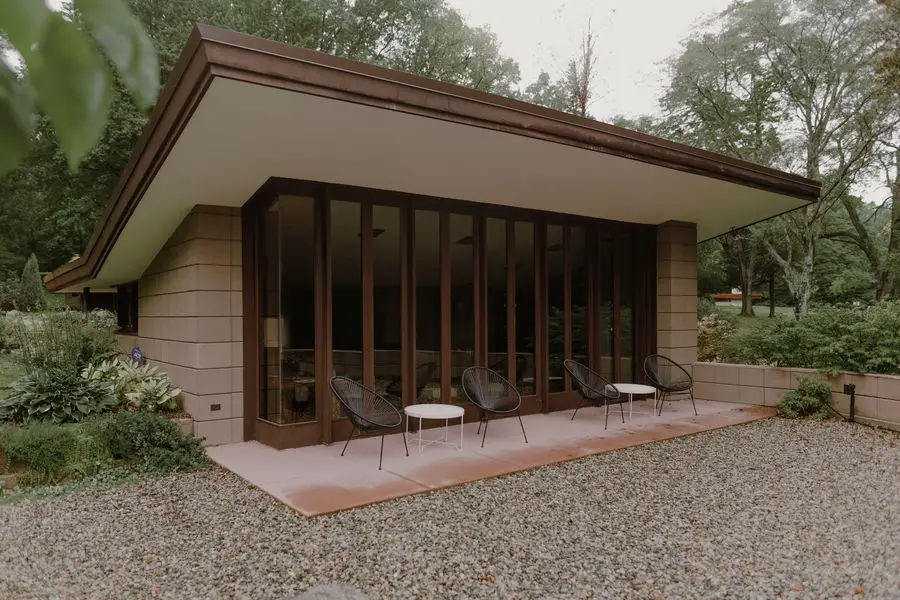
As a shared owner of “The Acres”, itself a historic landmark on the National Register of Historic Places, the new owners will enjoy the tranquility, privacy, shared community spaces, and the pride of being part of a unique legacy. The Acres is conveniently located halfway between Detroit and Chicago, with Grand Rapids airport at 65 miles distance, Kalamazoo airport at 11 miles, and Battle Creek at 16 miles.
The asking price for the pair is $4.5 million. The listing agents are Victoria Krause Schutte of @properties Christie’s International Real Estate in Oak Park, https://www.atproperties.com/23134225/11090-hawthorne-drive-galesburg-michigan-49053-swm
and Fred Taber of Jaqua Realtors in Portage, Mich. https://www.jaquarealtors.com/real-estate/11090—hawthorne-drive-galesburg-mi-49053/23134225/141937204
More general information on Samuel & Dorothy Eppstein and Eric & Pat Pratt homes: https://www.eppsteinpratt.com
Pictures Tim Hills – Trystcraft
Frank Lloyd Wright at Galesburg Country Homes, Michigan, USA, images / information received 021023
Location: Ann Arbor, Michigan, USA
US Houses by Frank Lloyd Wright
USA House Designs by Frank Lloyd Wright
Petra Island Homes
Design: Thomas Heinz ; Frank Lloyd Wright Architect
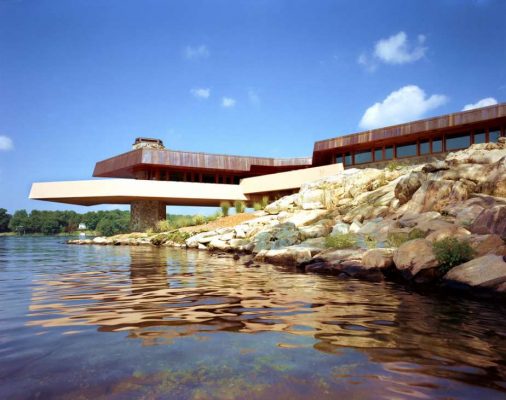
photo Courtesy Chilton & Chadwick
Petra Island Houses New York by Frank Lloyd Wright
Frank Lloyd Wright Homes
‘Tirranna’ home in New Canaan, CT, USA
For the first time in 20 years, Frank Lloyd Wright‘s Rayward–Shepherd House, also known as Tirranna home, in New Canaan, Connecticut is on the market.
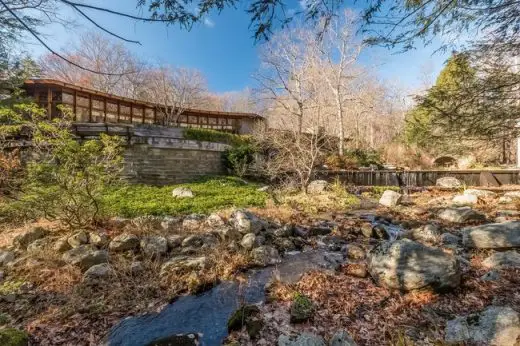
source: Frank Lloyd Wright house in New Canaan + Rayward–Shepherd House by Frank Lloyd Wright in New Canaan
Frank Lloyd Wright’s most famous building – Fallingwater, Bear Run, Ohiopyle, Pennsylvania, USA
1935
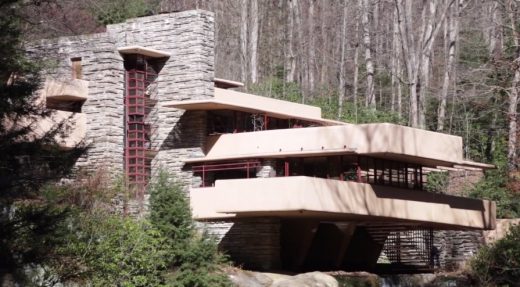
picture : Simon Garcia | arqfoto.com
Fallingwater House by Frank Lloyd Wright
Norman Lykes Home, Phoenix House, Arizona, USA
Date built: 1967
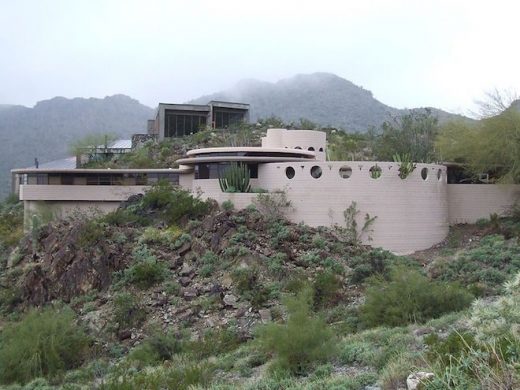
photograph : Wikimedia Commons
Frank Lloyd Wright House for Sale
Massaro House, Lake Mahopac, New York State, USA
Design: Lazor Office
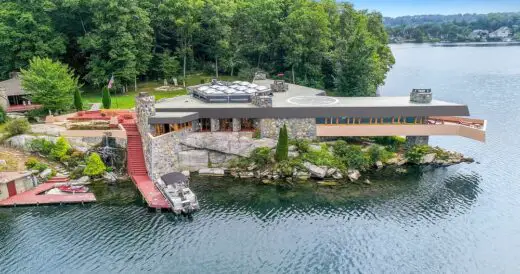
photo : Courtesy of Douglas Elliman
Massaro House Lake Mahopac
Houses of Sagaponac, Long Island, NY, USA – Bachman Wilson House, NJ by Frank Lloyd Wright
Houses of Sagaponac
Zimmerman House, Manchester, USA
Frank Lloyd Wright house : photos exclusive to e-architect
Frank Lloyd Wright American Buildings
Price Tower, Bartlesville, Oklahoma, USA
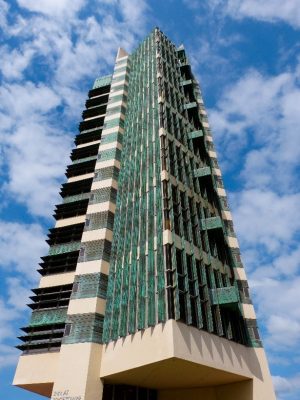
photo © Jessica Lamirand, CC BY-NC-SA 2.0
Price Tower Bartlesville
Unity Temple Building Restoration, 875 Lake Street, Oak Park, llinois, USA
Restoration Architects: Harboe Architects
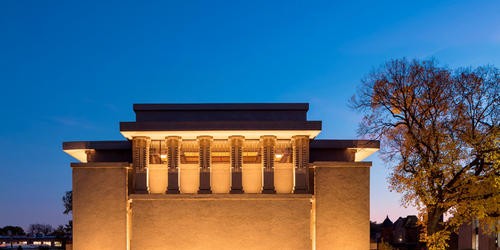
photo : Tom Rossiter
Unity Temple Building
Solomon R. Guggenheim Museum, New York, USA
Guggenheim Museum New York
Michigan Buildings
Michigan Architecture Designs
Adare House, Ann Arbor
Design: M1DTW Architects
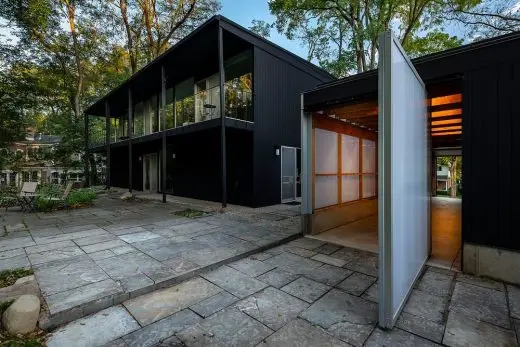
photo : Chris Miele
Adare House Garage, Ann Arbor
Lake Michigan Getaway, Bridgeman
Design: Scrafano Architects
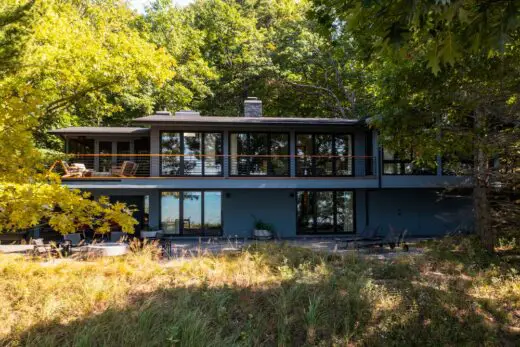
photograph : Ryan Hainey
Lake Michigan Getaway, Bridgeman MI
Michigan Lake House, Leelanau County
Design: Desai Chia Architecture
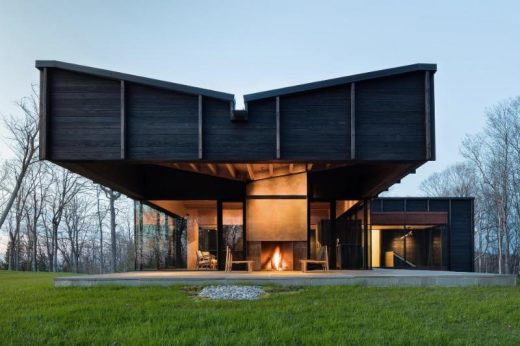
photograph © Paul Warchol
Michigan Lake House
General Motors Design Auditorium, Warren
Architects: SmithGroupJJR ; Original Architect: Eero Saarinen
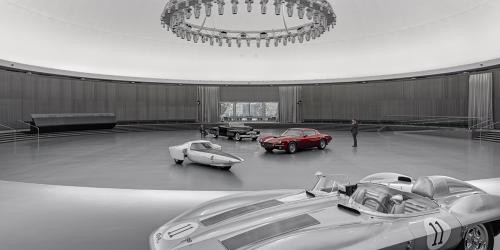
photo courtesy of The Chicago Athenaeum
General Motors Design Auditorium Michigan
Beacon Park Lumen Restaurant, Grand River Avenue
Design: Touloukian Touloukian Inc.
![]()
photo courtesy of The Chicago Athenaeum
Beacon Park Lumen Restaurant
Architecture in USA
Contemporary Architecture in USA
Comments / photos for the Frank Lloyd Wright at Galesburg Country Homes, Michigan – 20th Century houses at The Acres, Charleston Township, Kalamazoo County, Michigan, USA, page welcome.

