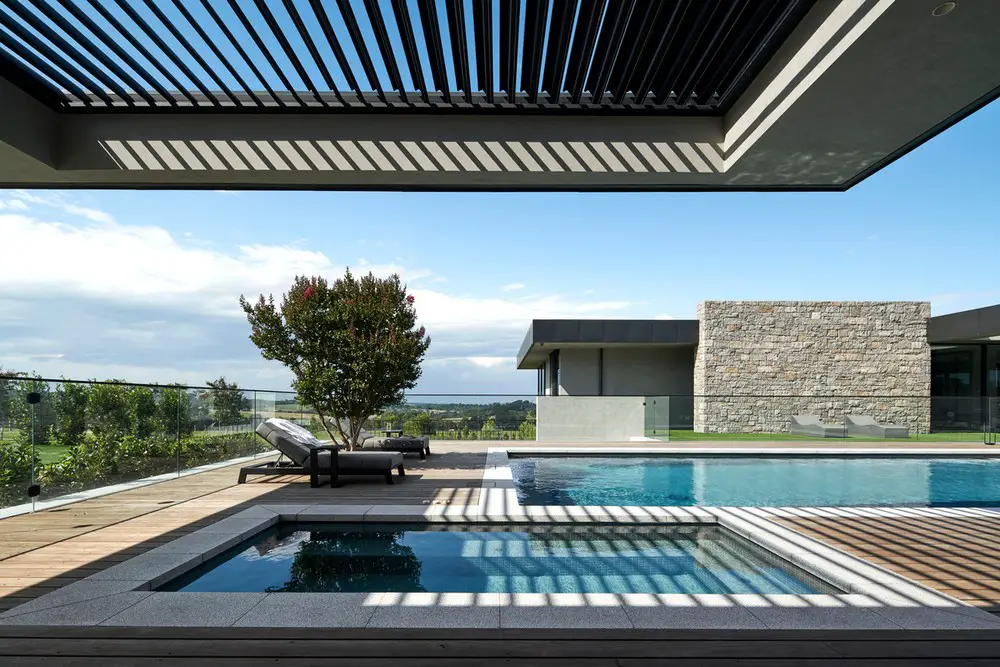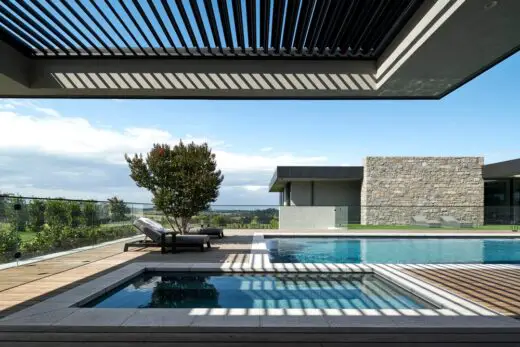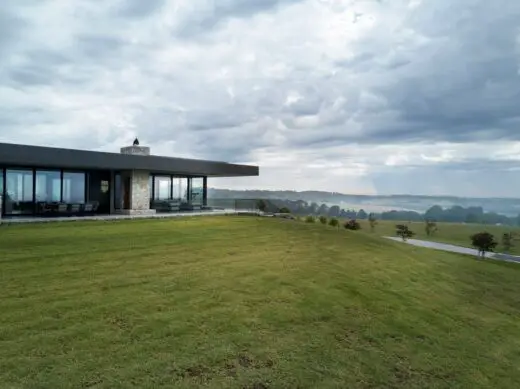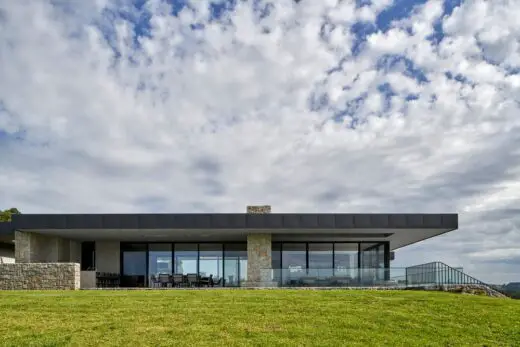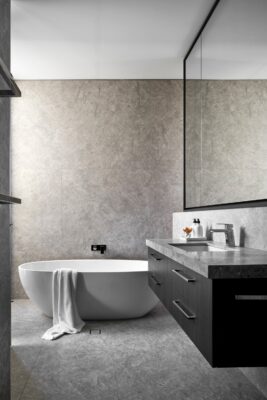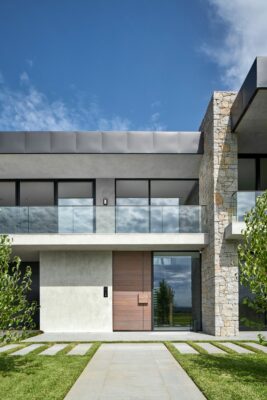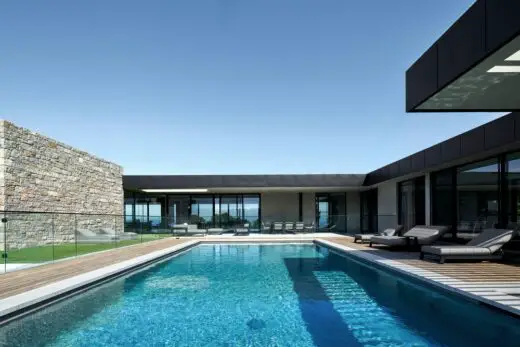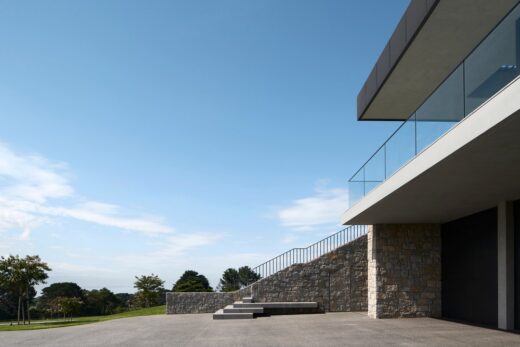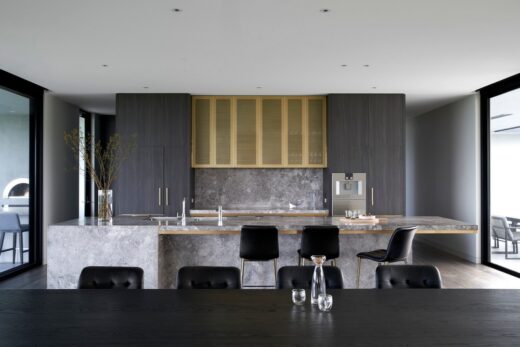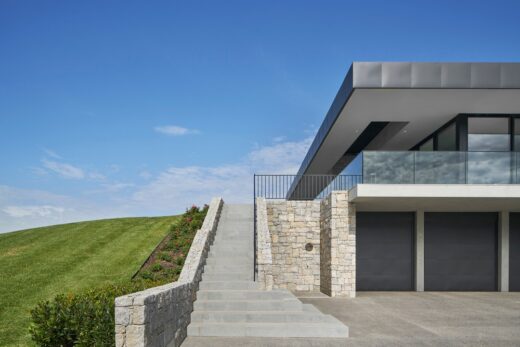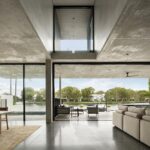Stone House, Mornington Peninsula, Victoria Real Estate Building, Australian Retreat, Architecture Images
Stone House in Shoreham
13 May 2022
Architecture: Pleysier Perkins Architects
Location: Shoreham, Victoria, Australia
Photos: Peter Clarke
Shoreham House, Victoria
Stone House is a grand 6-bedroom pavilion house split over two levels. Monolithic stone walls connect house to landscape and intersect the floating horizontal roof plane.
Below the roof is a glass envelope open on all sides with views of ocean and country; from Point Leo to the olive groves of Shoreham. Natural and robust materials for the coastal environment such as zinc, concrete and locally sourced grey granite define the architectural form.
These materials are offset internally by luxurious finishes of marble, brass and refined dark timbers.
Shoreham House, Mornington Peninsula in Victoria – Building Information
Architecture and Interiors: Pleysier Perkins Architects – https://www.pleysierperkins.com.au/
Building levels: 2
Photography: Peter Clarke
Shoreham House, Mornington Peninsula images / information received 130522
Location: Shoreham, Victoria, Australia
Melbourne Architecture
Contemporary Melbourne Architecture
New Melbourne Buildings : current, chronological list
Melbourne Architectural Tours by e-architect
Melbourne Properties
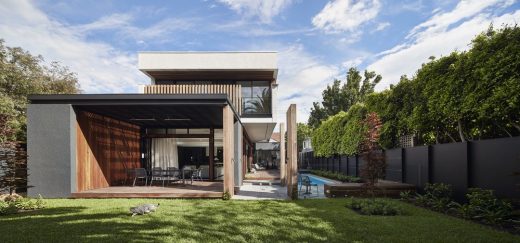
photograph : Peter Bennetts
Design: McGann Architects
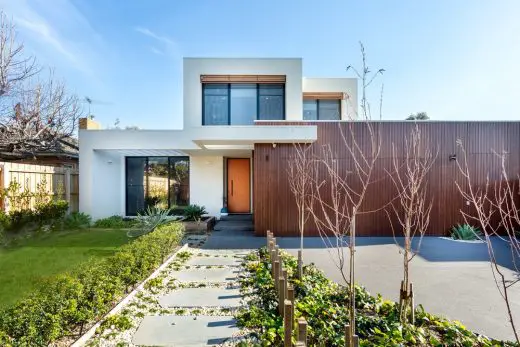
photograph : The Space Cowboy Photography
Thompson Home
Design: Bates Smart Architects
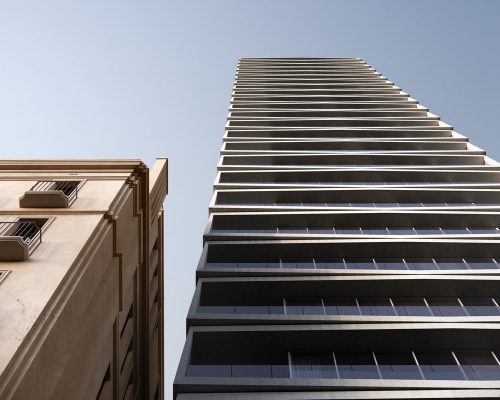
photo © Bates Smart
85 Spring Street Building
Design: MODO Architecture
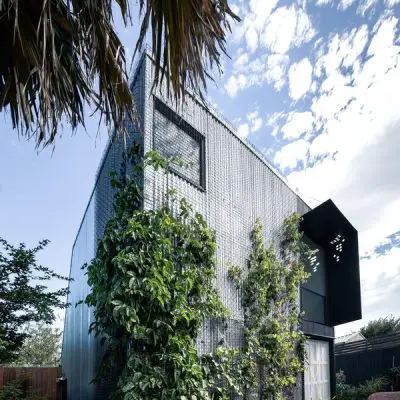
photograph : MODO Architecture
Garden Studio in Moonee Ponds
Flower Merchant and Events Space
Interior Designer: Studio 103
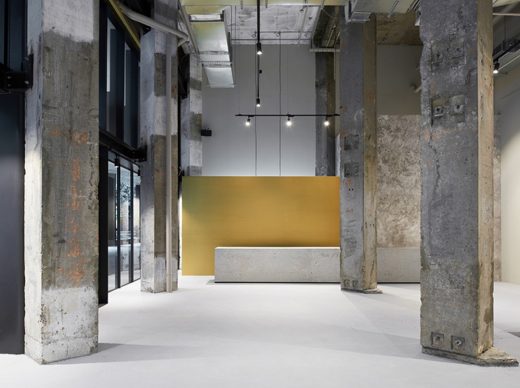
photograph : Dan Hocking
Flower Merchant and Events Space in Melbourne
At the base of an office tower on a prominent corner of the Melbourne CBD sits the vibrant Melbourne Flower Merchant. This multipurpose retail space has been boldly designed by Studio 103 to transform effortlessly from a vibrant daytime ‘market’ florist into a dramatic, urbane night time events space.
Architecture in Australia
Australian Architectural Projects
Sydney Architect Studios – design studio listings on e-architect
Comments / photos for the Shoreham House, Mornington Peninsula property design by Pleysier Perkins Architects page welcome

