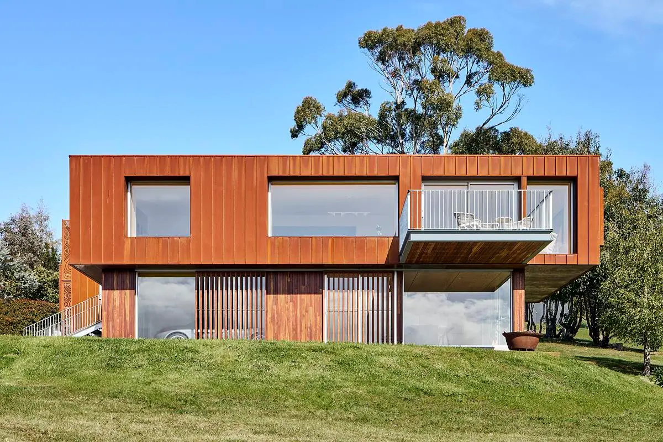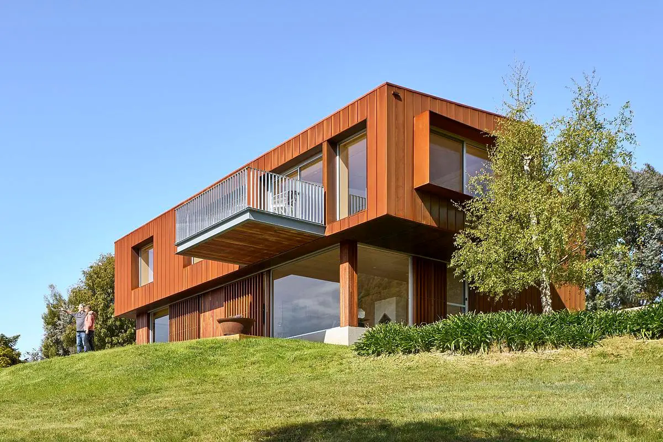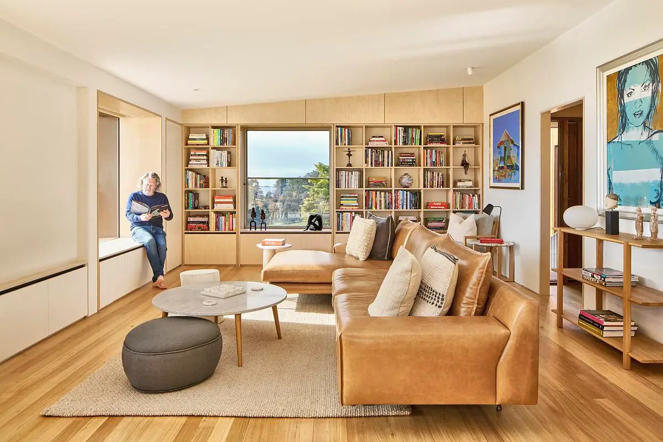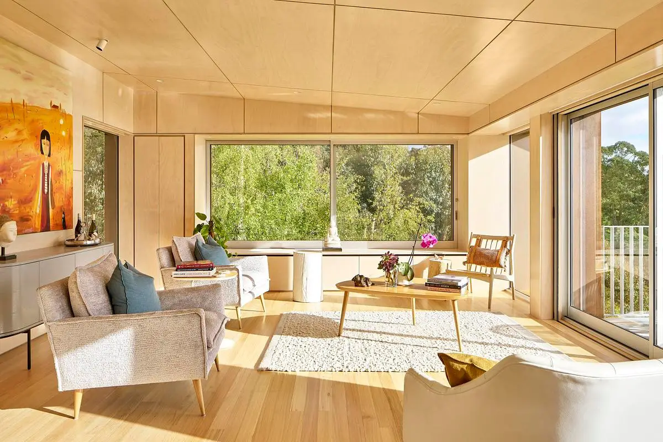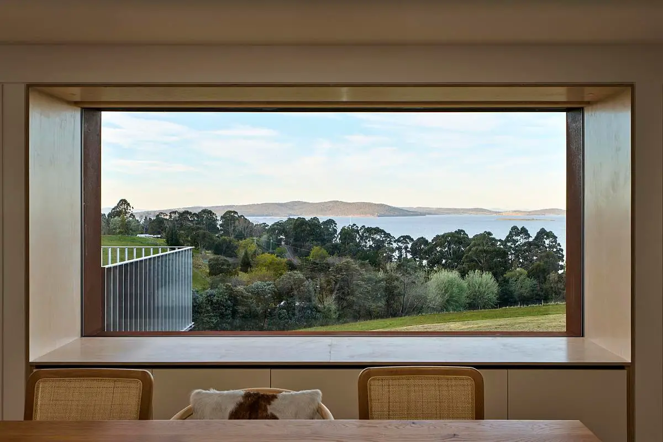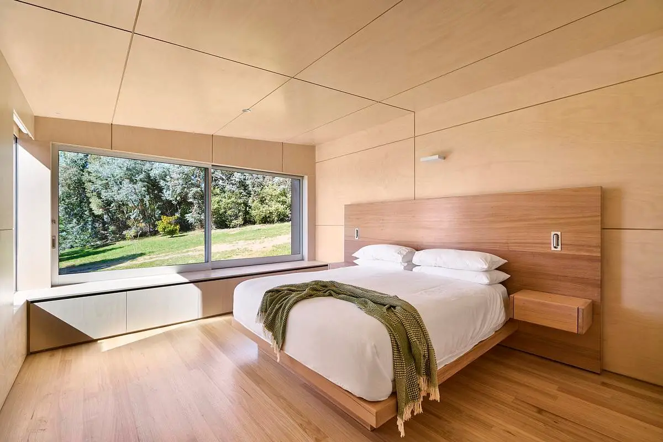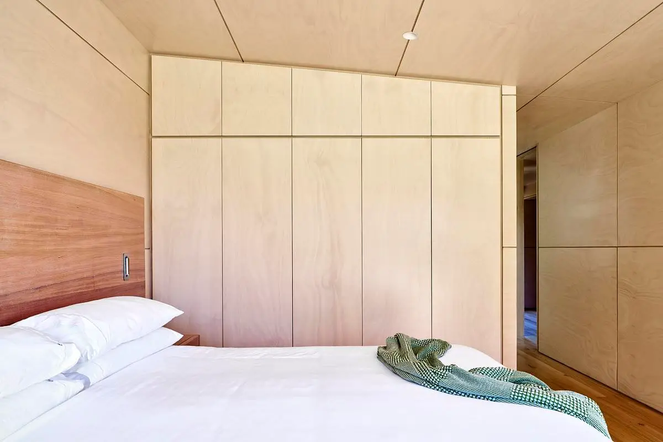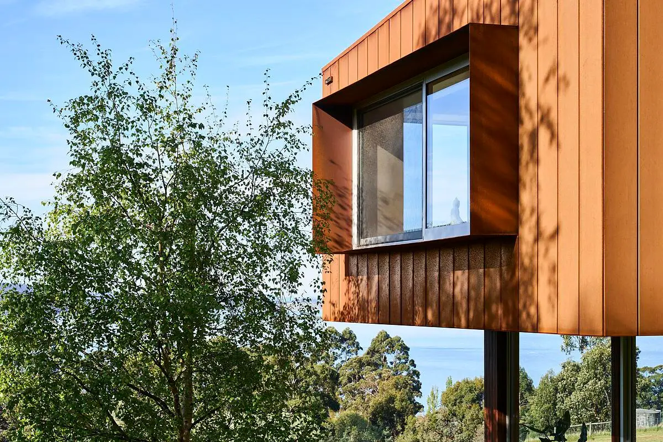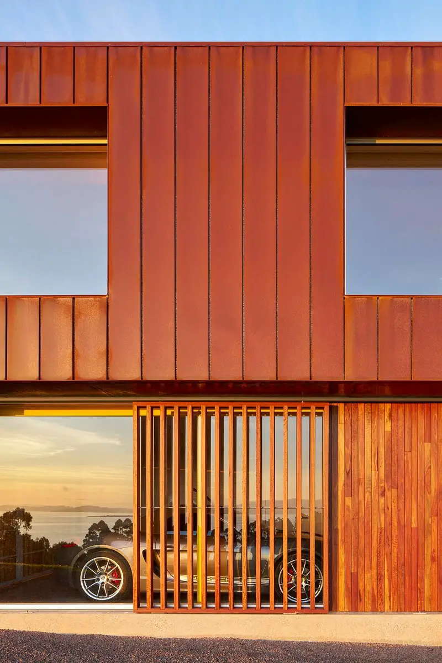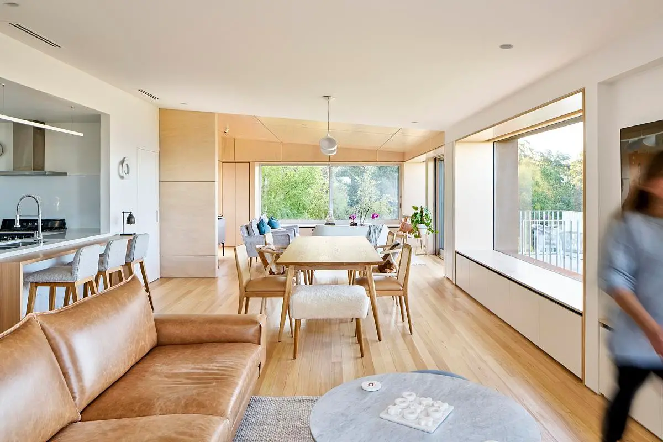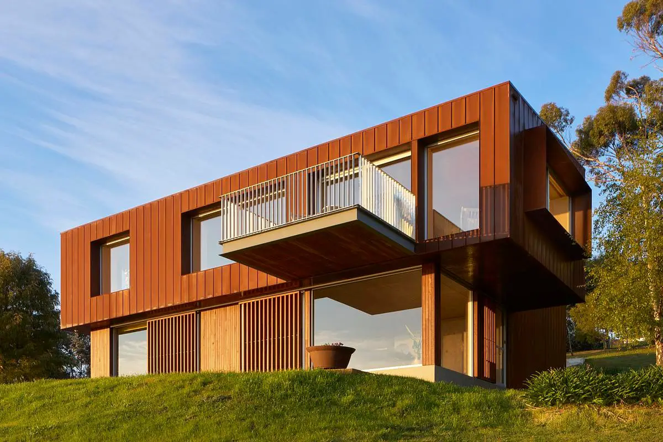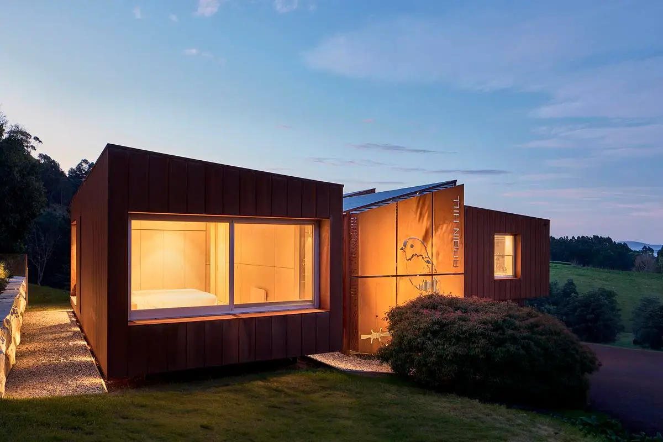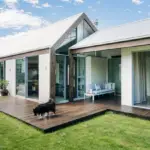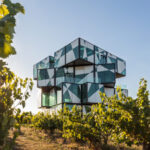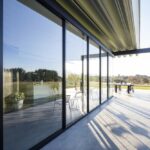Robin Hill, Hobart, Tasmanian real estate, Scandinavian style home, Australian residence, New property, Architecture images
Robin Hill in Hobart, Tasmania
23 January 2024
Architects: Biotope Architecture + Interiors
Location: Hobart, Tasmania, Australia
Photos by Massimo Combi
Robin Hill, Hobart, Australia
The Robin Hill project focused on reusing the extant building to extend, renovate and improve the panoramic views, access to light, and flow of the house. Our client was open to our ideas and these ideas were driven by budgetary constraints.
The concept for the design was inspired by Scandinavian minimalism and rural architecture using a material palette of Corten and galvanized steel, and timber that is suited to this rural landscape.
Robin Hill is located on a rural block with extensive panoramic views to the North West Bay and Bruny Island. The extant house was a corrugated iron clad house with small windows. The existing form had limited connection to the wider landscape and was aesthetically displeasing to the eye.
The brief was to add a new sunroom and deck to the existing open plan kitchen, dining, and lounge areas and a new bedroom, ensuite and deck area.
This resulted in a cantilevered extension and deck with a new workshop added under the extension. The window sizes were adjusted to improve the panoramic views. The existing roof was retained with the eaves overhang built, providing relief in form from the lower level. Prior to the renovation the lower and upper level was one façade with no delineation between the two levels. The thickening of the walls provided opportunities for joinery to be incorporated and for window seats.
The new sunroom extension incorporates the warm tones of plywood to the walls and ceiling. The existing spaces retain the plasterboard-lined appearance to reduce waste. The new window opening is treated with plywood reveals and joinery and ties in with the sunroom and new bedroom wing.
The lower-level existing garage and the new workshop have been glazed, to lighten the form from the upper level Corten lined façade. The garage becomes a showroom, and the workshop capitalises on the panoramic views and sun and is a great space to work. The garage and workshop are lined with structural plywood keeping the space glare free and visually warm.
A new bedroom wing with ensuite, was added to the rear which added a much needed third bedroom to this two-bedroom house. The form took cues from the existing pitched roof and steps out to capture views to the North West Bay and Bruny Island. Again, all ply lined walls and ceilings, with a bespoke Tasmanian oak bed, feature in the space. The ensuite has a skylight to provide skyscape views from the bath as you rest and look to the open sky during the day and stars at night.
The sustainable use of the building provided constraints to the design: only the sunroom, bedroom wing and workshop are new additions with the remainder of the house remaining as existing. The existing cladding, windows, and garage door were all recycled. Timber and steel from demolished elements were reused on the project. The result is a house that appears as a contemporary, new rural house but is predominately extant.
Design: Biotope Architecture + Interiors – https://biotope.net.au/
Photography: Massimo Combi
Robin Hill, Hobart, Tasmania images / information received 230124
Location: Hobart, Tasmania, Australia
New Australian Homes
Contemporary Australian Properties
Australian Architectural Designs
Tasmanian Buildings
New Tasmanian Buildings on e-architect
Holographic Construction of the Royal Hobart Hospital
Architecture: Fologram
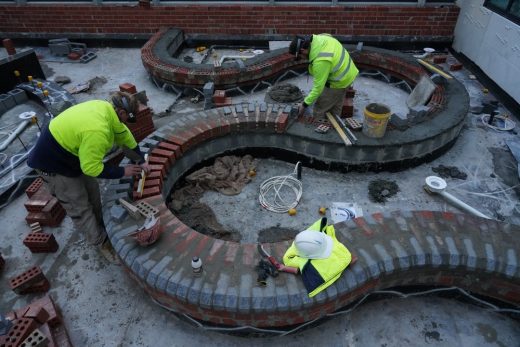
image courtesy of architects
Royal Hobart Hospital, Tasmania
Devil’s Corner Vineyard, Sherbourne Rd, Apslawn
Architecture: Cumulus
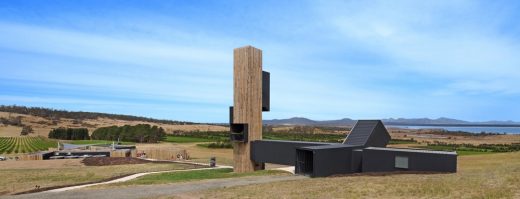
photograph : Tanja Milbourne
Devil’s Corner Vineyard Tasmania
Pumphouse Point, Lake St Clair
Architecture: Cumulus
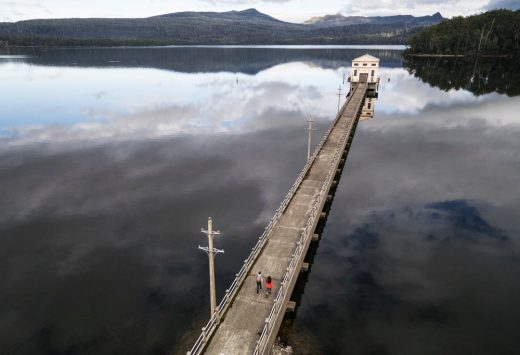
image courtesy of architects
Pumphouse Point in Tasmania
Cross House in the forest of Mount Nelson
Architects: Esan Rahmani + Kathryn Hynard
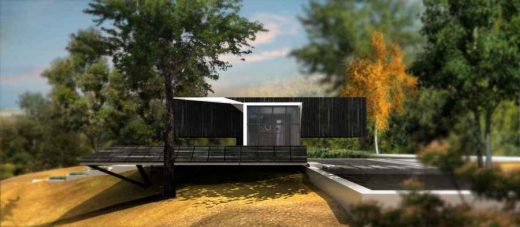
image from architect
Tasmanian Property
House for Tasmanian Kangaroos in Copenhagen Zoo
Comments / photos for the Robin Hill, Hobart – Tasmanian Property designed by Biotope Architecture + Interiors page welcome

