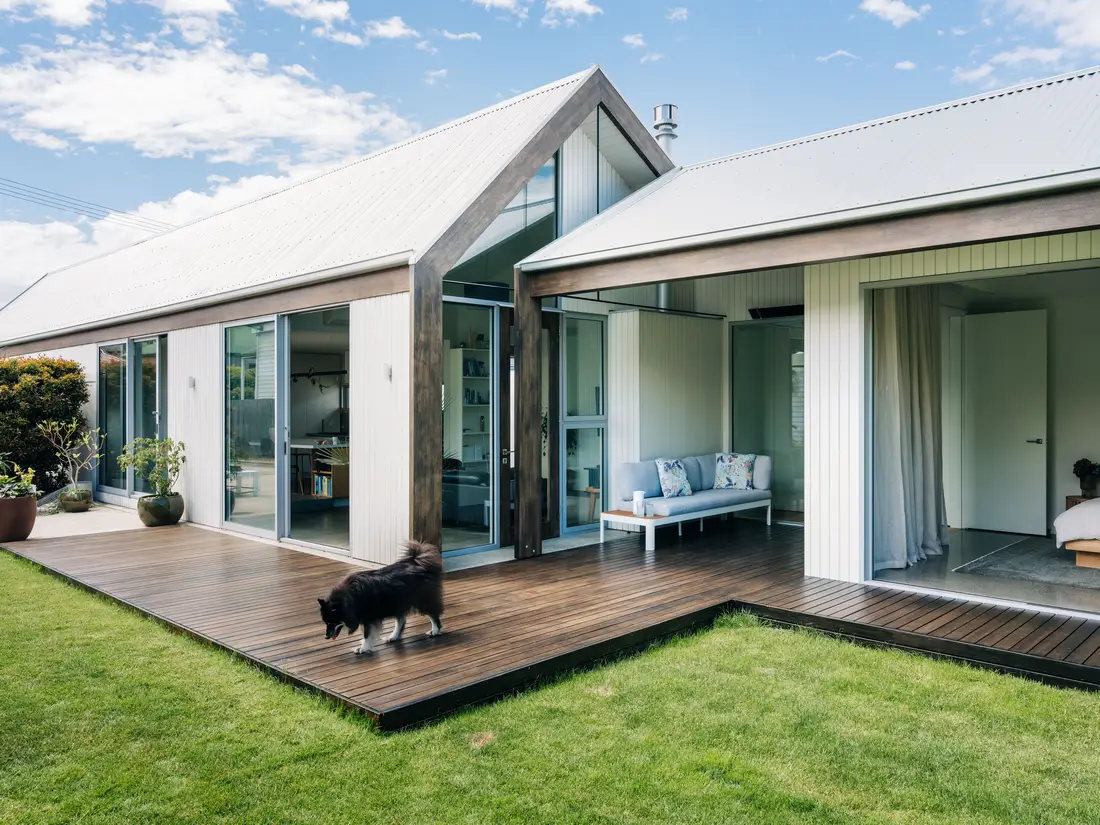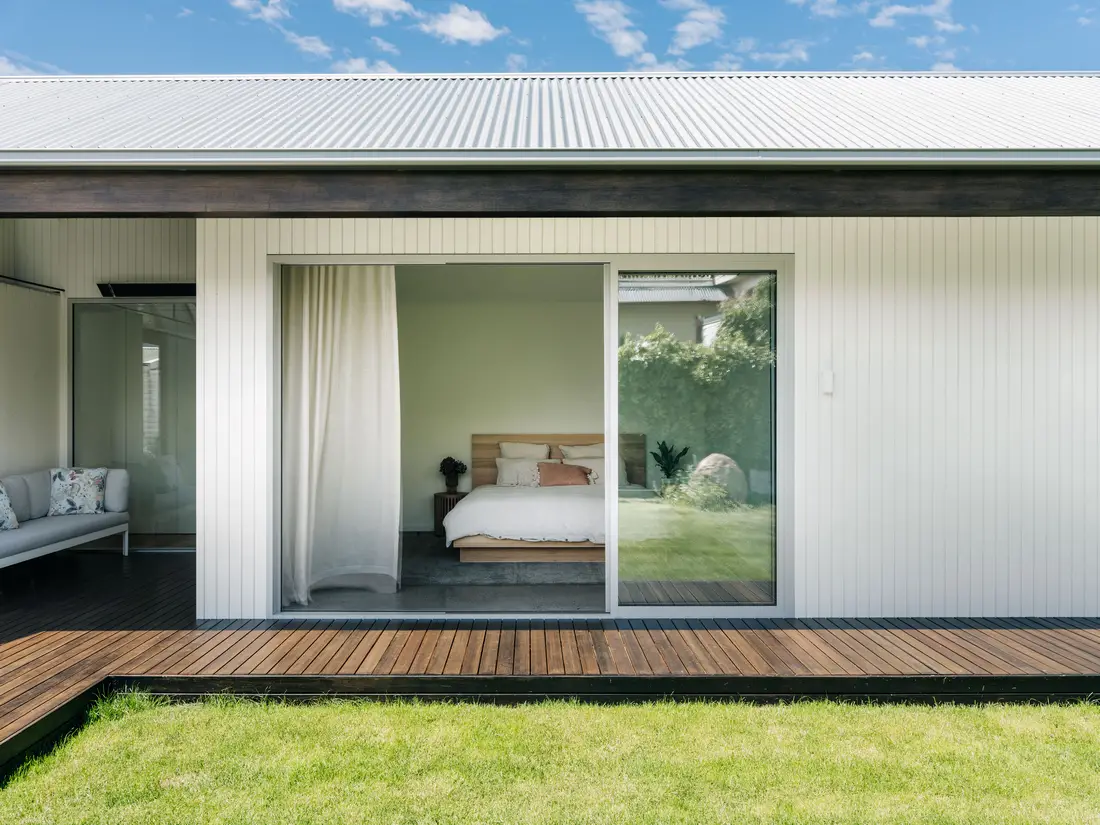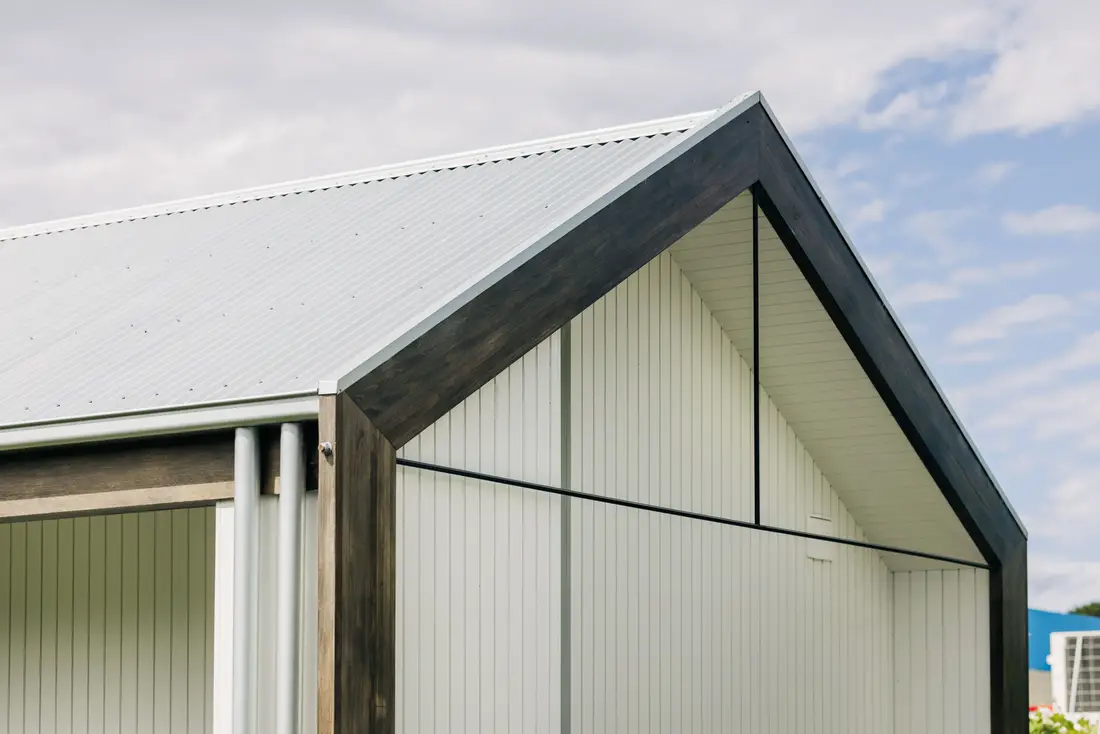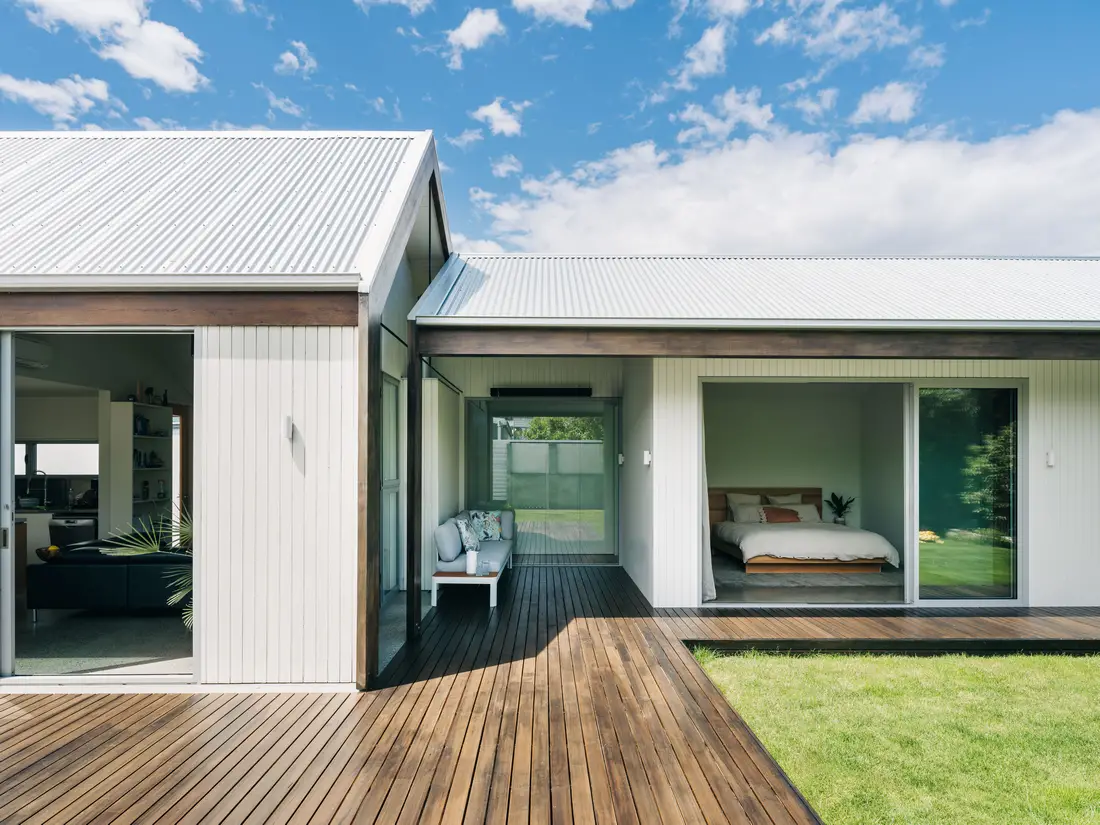Queen Street House Tasmania, Sandy Bay home, Australian Sustainable residence, New property, Architecture images
Queen Street House in Tasmania
12 Jan 2024
Architects: Studio Ilk Architecture + Interiors
Location: Sandy Bay, Tasmania, Australia
Photos by Adam Gibson
Queen Street House at Sandy Bay, Tasmania
Over a decade ago, we assisted Bec and Carlo in bringing the first stage of their low budget timber clad house to fruition.
Significant heritage area constraints created a point of departure for this off-centre pitched roof building.
An economical construction system enabled this relatively substantial building to be built with limited capital.
13 years later, in 2023 we were able to fulfill the long-held dream to complete the final stage of their home, to accommodate their changing family needs.
This final stage of the project contains a third bedroom, robe and ensuite in the form of a master suite pavilion with comfortable degrees of connection and separation from the main living quarters of the home.
Similar, cost-effective construction methods were employed for Stage 2. A simple and uncomplicated aesthetic seamlessly links the two building elements, whilst enhancing the livability and connection to the garden.
The exterior of the new pavilion echoes the original house, whilst the interiors step up the level of lux to create a warm and inviting series of spaces, with tactility and durability at the fore.
We specified local timber for the interiors and engaged a local ceramicist Lindsey Wherrett to create the bespoke handmade basin for the ensuite.
The bathroom tiles are from Artedomus and the tapware is by Brodware in Swiss Brass.
Builder:
Stage 1 – Merlin Constructions
Stage 2 – LaDa Constructions
Queen Street House in Tasmania – Building Information
Architects: Studio Ilk Architecture + Interiors
Project size: 40 sqm
Site size: 560 sqm
Project Budget: AUD 275,000.00
Completion date: 2023
Building levels: 1
Photography: Adam Gibson
Queen Street House, Tasmania images / information received120124
Location: Sands Bay, Tasmania, Australia
New Australian Homes
Contemporary Australian Properties
Australian Architectural Designs
Tasmanian Buildings
New Tasmanian Buildings on e-architect
Holographic Construction of the Royal Hobart Hospital
Architecture: Fologram
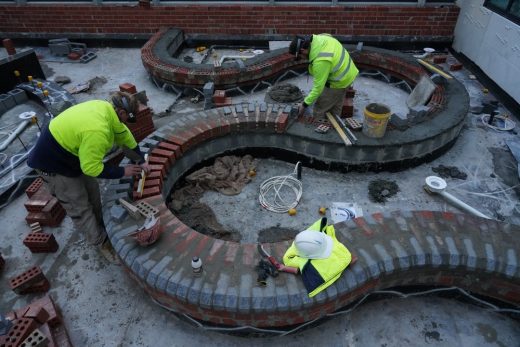
image courtesy of architects
Royal Hobart Hospital, Tasmania
Devil’s Corner Vineyard, Sherbourne Rd, Apslawn
Architecture: Cumulus
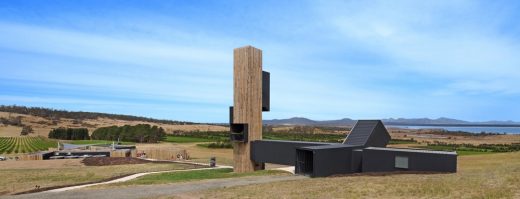
photograph : Tanja Milbourne
Devil’s Corner Vineyard Tasmania
Pumphouse Point, Lake St Clair
Architecture: Cumulus
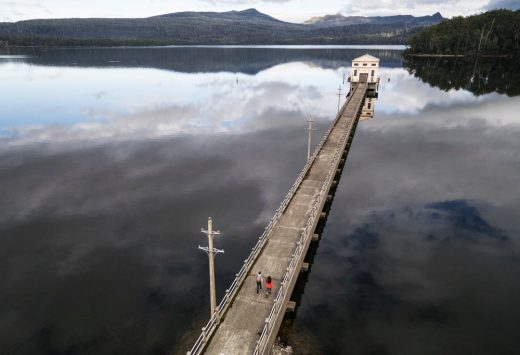
image courtesy of architects
Pumphouse Point in Tasmania
Cross House in the forest of Mount Nelson
Architects: Esan Rahmani + Kathryn Hynard
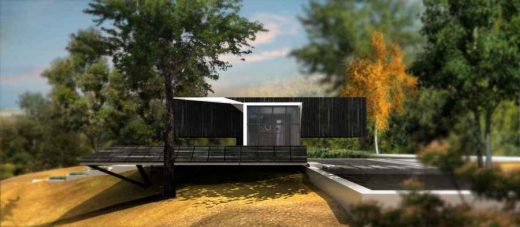
image from architect
Tasmanian Property
House for Tasmanian Kangaroos in Copenhagen Zoo
Comments / photos for the Queen Street House – Tasmanian Property designed by Studio Ilk Architecture + Interiors page welcome

