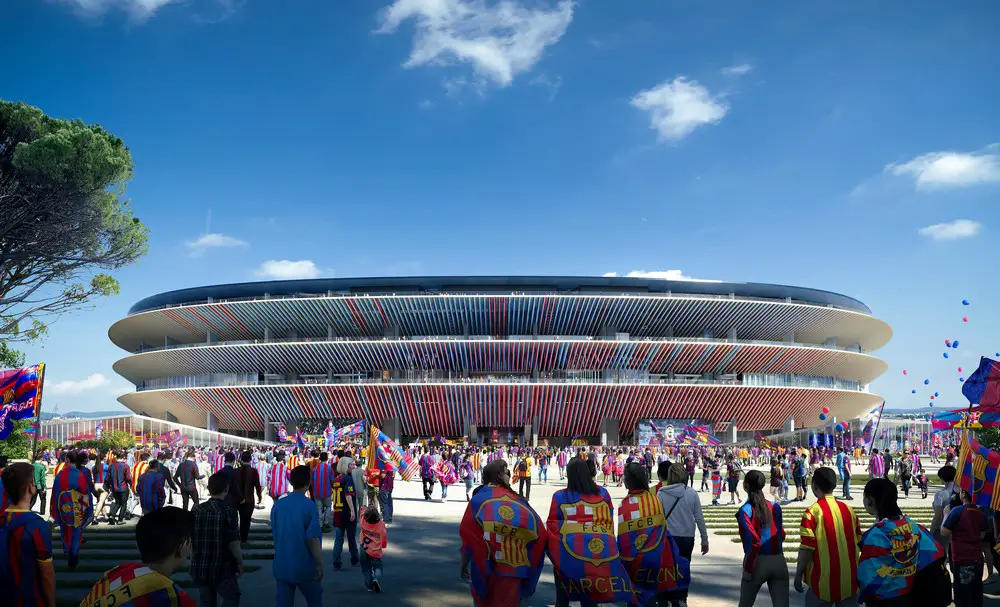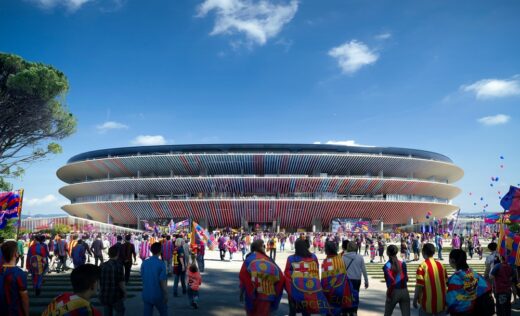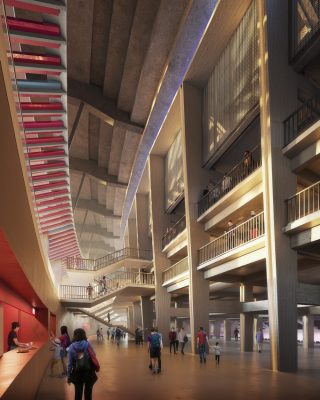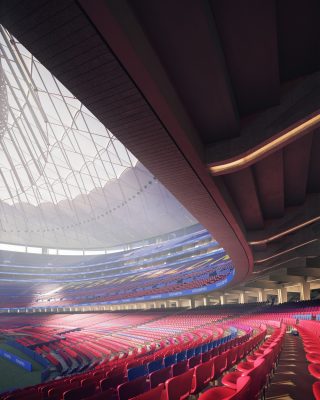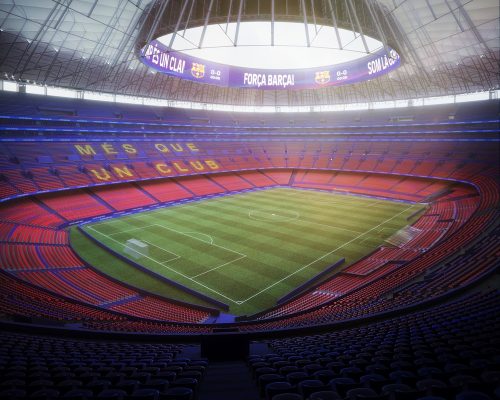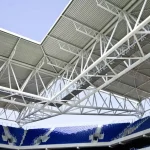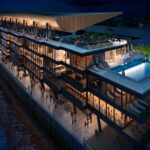Camp Nou Stadium Barcelona, Northeastern Spain, Spanish football arena, Catalan ground design images
Camp Nou FC Stadium, Barcelona, Northeast Spain
post updated 10 January 2024
Most-attended football stadium in the world
Camp Nou Averages 83,273 Fans in 2023
Camp Nou witnessed an average footfall of 83,273 for Barcelona’s home La Liga matches in 2023, which made it the most-attended soccer stadium in the world. The stadium’s official capacity stands at 99,354.
The Blaugrana played the first part of the year at Camp Nou before starting renovations and temporarily moving to the Olympic Stadium. Before bidding the old Camp Nou goodbye, the Blaugrana gifted it a La Liga title, reclaiming the thrown from Real Madrid at the end of the 2022-23 season.
25 Aug 2023
Design: IDOM, b720, and Nikken Sekkei
Location: northwest Barcelona
Renders: Graph Visual Studio, Aesthetica Studio
Camp Nou FC Stadium, Barcelona, Northeastern Spain
Camp Nou
IDOM’s proposal for Camp Nou, recognized by the International Architecture Awards 2023
The Chicago Athenaeum: Museum of Architecture and Design and the European Centre for Architecture, Art, Design and Urban Studies have just announced the winning projects of their International Architecture Award (IAA) 2023. Among them is our design for the Nou Camp Nou, realised in collaboration with Nikken Sekkei and b720.
As leaders of the joint venture created in collaboration with b720, and with Nikken Sekkei, we were responsible for the development of the final architectural project, as well as the engineering and design of the Nou Camp Nou.
Now in its 20th year, the IAA is the oldest and one of the most prestigious international awards recognizing the quality of projects worldwide.
The 2023 edition received more than 750 entries.
The official awards ceremony will take place on September 15 at the Acropolis. On the same day, an exhibition of the winning projects will be inaugurated at the Contemporary Space Athens. The exhibition, entitled “The City and the World”, will be open to the public until October 1.
The new design of the Camp Nou is notable for its balance between the preservation and appreciation of the 1957 Mitjans, Soteras and García-Barbón project and the openness, transparency, and relationship with the city and the Les Corts neighbourhood of the original concept of the 2016 proposal by Nikken Sekkei and Pascual – Ausió Arquitectes.
In addition, the design team formed by IDOM and b720, in collaboration with Nikken Sekkei, winner of the 2016 competition, has carried out an ambitious architectural review of the project to strengthen the Blaugrana identity, the relationship with Catalan tradition and architecture, and the reorganization of the interior spaces to improve the comfort, accessibility and safety of spectators, while increasing the economic potential and minimizing the repercussions on members and associate members.
The comprehensive remodeling of Camp Nou will make it the largest stadium in Europe, accommodating 105,000 spectators. The project is distinguished by the preservation of the 1957 structure of the two stands, the construction of a new structure to house the third stand, a double level of hospitality areas and a roof over the entire seating capacity. The in-depth revision of the project has made it possible to develop the concept of three large terraces open to Barcelona and the Mediterranean climate, while at the same time improving functionality and accessibility, with an internal esplanade for spectators on the first level, a large upper viewing platform and a new reception area that will welcome visitors to the Barça Museum and the Camp Nou Tour and integrate a variety of activities.
A stadium of reference in terms of sustainability and technology Sustainability has become the stadium’s DNA, underlining its commitment to promoting sustainable mobility by facilitating access to the stadium by public transport and promoting electric mobility. In the same vein, energy savings and efficiency will be achieved through the installation of 18,000 m2 of photovoltaic panels on the new roof, which will generate enough electricity to power 600 homes in the Eixample district, and the use of green energy stored in the ground to reduce heating and cooling consumption. In addition, a geothermal system and a district heating and cooling system will be installed, reducing energy consumption by 30%, and rainwater collected from the roof will be reused to irrigate all the vegetation on the future campus 10 times a year. In terms of biodiversity, the native fauna is already being protected and the campus’s forest cover has been increased by 15%.
In terms of technology, the future Camp Nou will incorporate cutting-edge technologies, such as a 360º screen inside the ‘bowl’, which will offer a new experience to the public. The security and vehicle access control system will also be improved, and the possibilities offered by 5G connectivity will be exploited to the full.
Design:
IDOM – https://www.idom.com/en/
b720 – https://b720.com/
Nikken Sekkei – https://www.nikken.co.jp/en/
Images: Graph Visual Studio, Aesthetica Studio
Camp Nou FC Stadium, Barcelona, Northeastern Spain images/information received 250823
Location: Camp Nou, Barcelona, Catalonia, Northeast Spain, southwestern Europe
Barcelona Buildings
Contemporary Architecture in Barcelona – architectural selection below:
Barcelona Architecture Walking Tours
Nou Camp Stadium : Redevelopment
Barcelona Stadium Buildings
Olympic Stadium Barcelona / Estadi Olímpic Lluís Companys
Design: Vittorio Gregotti Architect, Italy (sadly he passed away in 2020 from Covid-19)
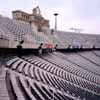
photo © Adrian Welch
St Jordi Sports Pavilion / Palau Sant Jordi
Design: Arata Isozaki & Associates, Architects, Japan
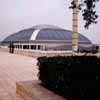
photo © AW
Barcelona FC ground photos © Adrian Welch
External photos of this world-famous Spanish football ground:
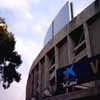
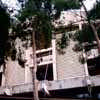
photos © AJW
Ground redevelopment architects : Foster + Partners, based in London, England.
Catalonian Sports Buildings
Nou Parc Barcelona Landscape Design
Design: ON-A architecture
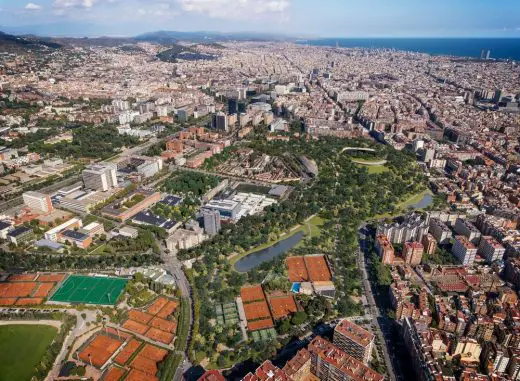
image © ON-A
Nou Parc Barcelona Landscape Design
Converting this famous football stadium into a 26-hectare park is the proposal of a smart office to renature the cities. The architectural studio opens the debate to the possible renaturation of urban areas to adapt to the needs of the post-covid future.
Turó de la Peira’s Sports Center
Architects: Arquitectura Anna Noguera
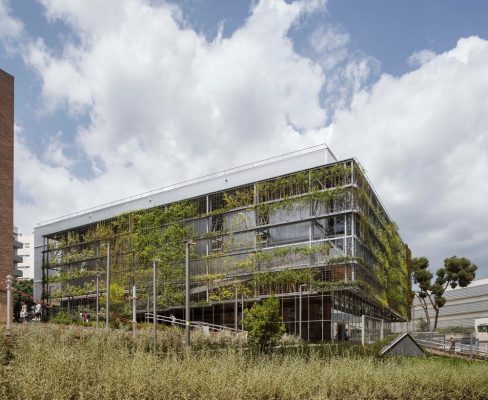
photo : Daniel Martínez
Turó de la Peira’s Sports Center
In 2014 the Barcelona City Council held an architectural competition for the landscape planning of an interior urban block and a sports facility consisting of an indoor heated swimming pool and a sports court.
Famous Football Stadium Buildings
Contemporary Famous Football Stadium Building Designs – selection below:
Comments / photos for the Camp Nou FC Stadium, Barcelona, Northeastern Spain – famous Catalan football ground design proposal by architects IDOM, b720, and Nikken Sekkei page welcome
Barcelona FC Website: www.fcbarcelona.com

