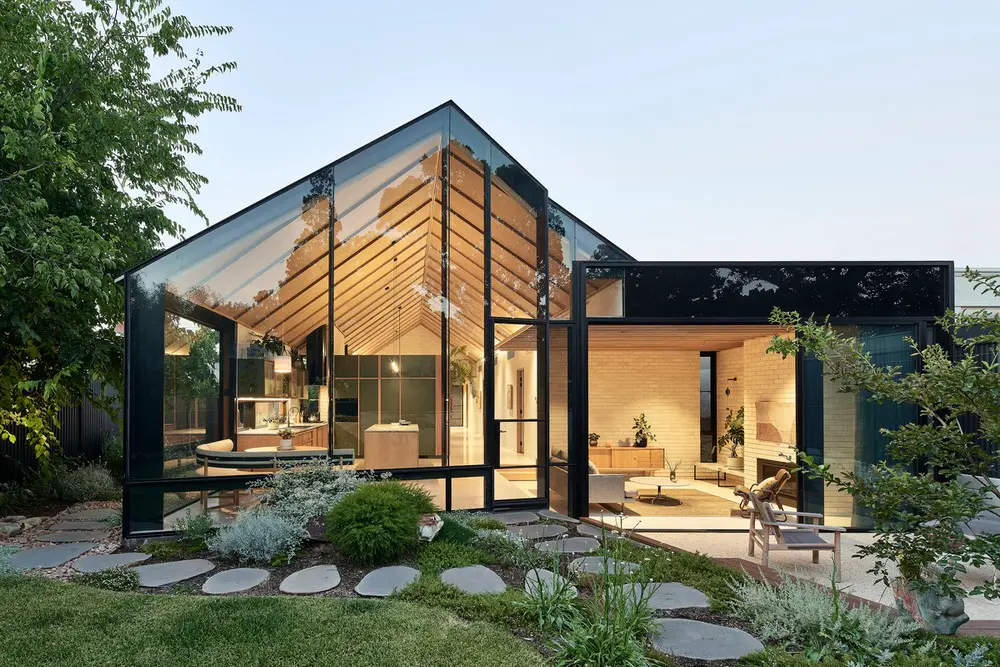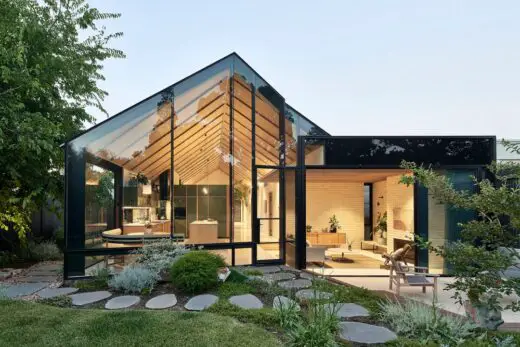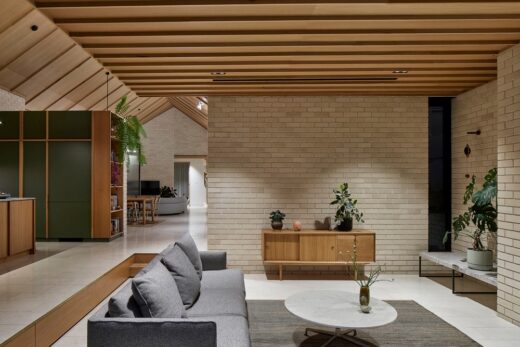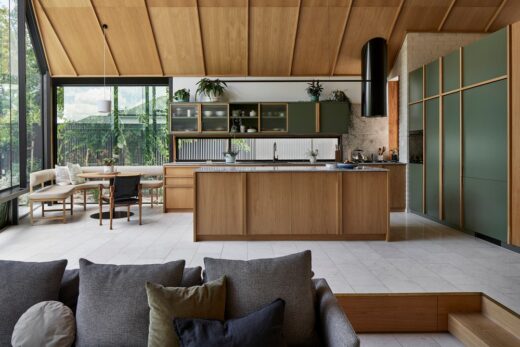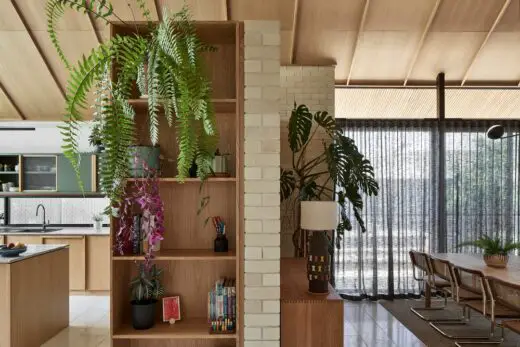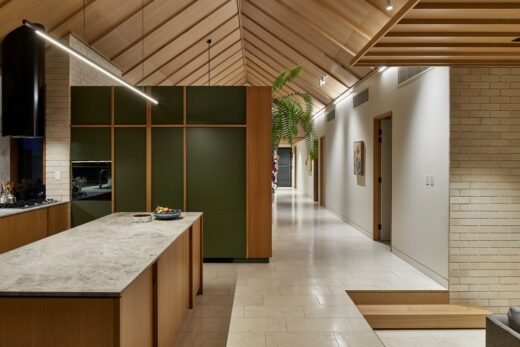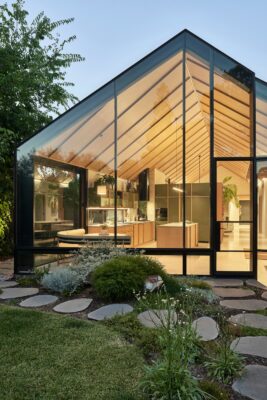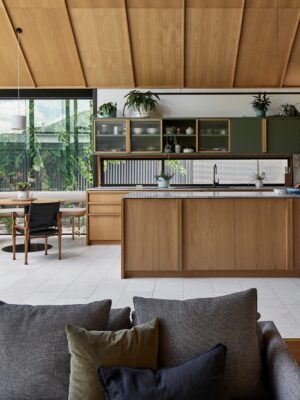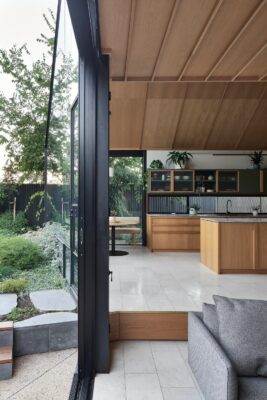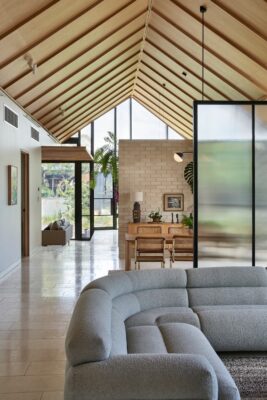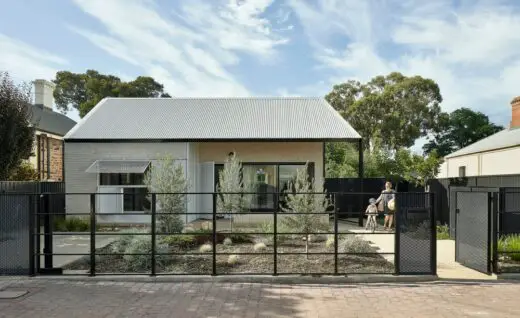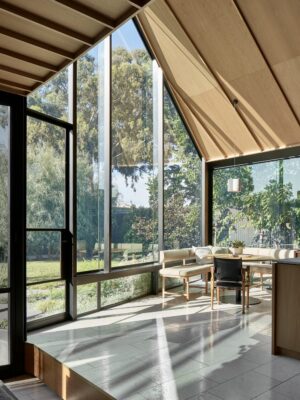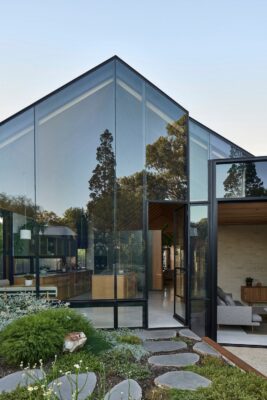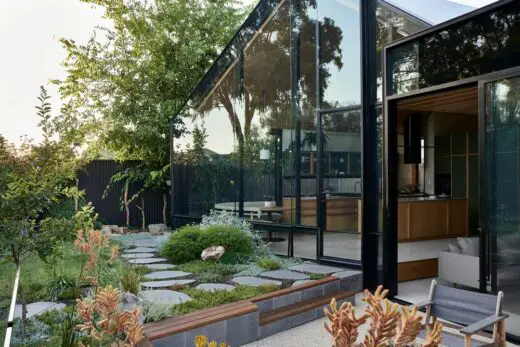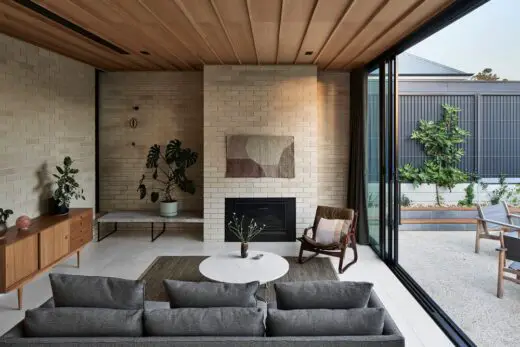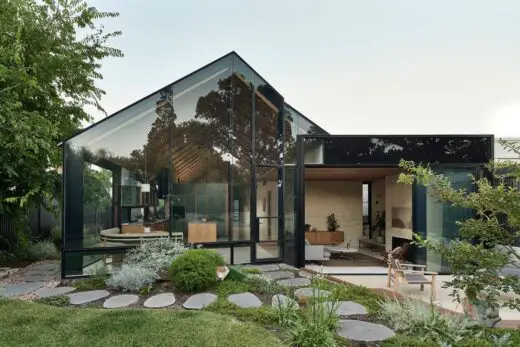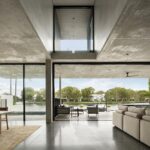Parkside Residence, Adelaide Real Estate, South Australia Home, Australian Modern Architecture Images
Parkside Residence in South Australia
3 Jun 2022
Architecture: Ashley Halliday Architects
Location: Adelaide, South Australia
Photos: Anthony Basheer
Parkside Residence, Australia
The Parkside Residence takes it’s cues from the adjacent 1880’s Villas – form, scale, set-backs, roof profiles – a simple, contemporary palette of complimentary materials and finishes was introduced. House and garden were orchestrated to reflect the owner’s generosity of spirit, modern taste, dynamic family lifestyle and desire to engage with their suburban community.
The two gabled pavilions sit perpendicular to one another, pulled apart and inflected to create interstitial spaces between that provide veiled views in and out whilst creating pockets for the surrounding landscape to infiltrate and break down the mass of the house. The main living pavilion embraces the gabled roof form with a portal steel frame allowing the roof form to continue internally.
Tasmanian oak ceiling linings add warmth and scale whilst the textured oak battens give a rhythm to the spaces, enhancing the sense of perspective that is directed to the garden to the south.
What was the brief?
To create a comfortable and contemporary new single-level family home that nurtures and connects.
What were the key challenges?
A key challenge was how to nestle a contemporary new home into a conservative heritage street.
What were the solutions?
Our strategy was to reference the surrounding stone villas by introducing a sympathetically scaled, and proportioned gabled pavilion facing the street. Stripped back to its core elements, the gable respectfully addresses the surrounding context in form, roof profiles, datum heights and setbacks. The street facing pavilion has large operable windows and screens encouraging interaction with the garden and streetscape beyond, reflecting the clients desire to interact with their neighbourhood. This is reinforced with a front fence that uses slim steel frames to provide a subtle distinction between the public and private realms, whilst encouraging that sense of community.
How is the project unique?
Parkside Residence stands out as a brave contemporary-yet-considerate addition to a conservative heritage suburb.
Parkside Residence in Adelaide, South Australia – Building Information
Design: Ashley Halliday Architects – https://ashleyhalliday.com/
Project size: 230 sqm
Site size: 800 sqm
Completion date: 2021
Building levels: 1
Photography: Anthony Basheer
Parkside Residence, Adelaide, South Australia images / information received 030622
Location: Adelaide, South Australia
Adelaide Buildings
South Australia Architecture
Adelaide Contemporary Designs by Shortlisted Architects
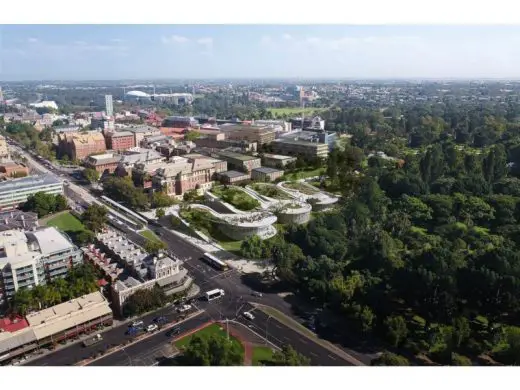
image courtesy of architects
Adelaide Contemporary Designs
Adelaide Contemporary shortlisted architects
The six star design teams:
Adelaide Contemporary International Architecture Contest Shortlist News
Realm Apartments, Austin Street
Design: Elenberg Fraser Architects
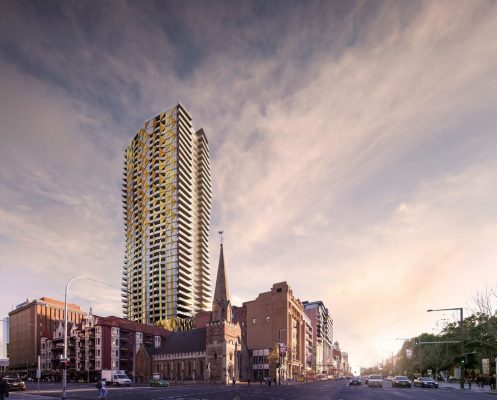
image : Pointilism Architectural Visualisation
Realm Apartments
Urban Wetland in heart of Adelaide wins national Sustainability Award
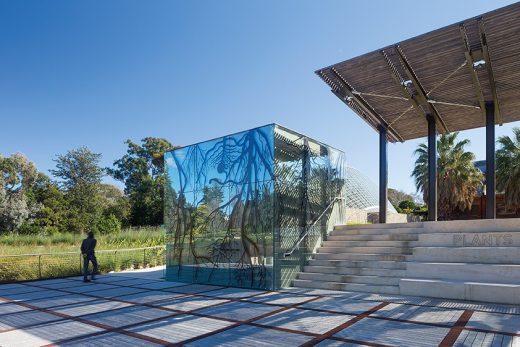
photo : John Gollings
Adelaide Botanic Gardens Wetland
Adelaide Contemporary International Design Competition
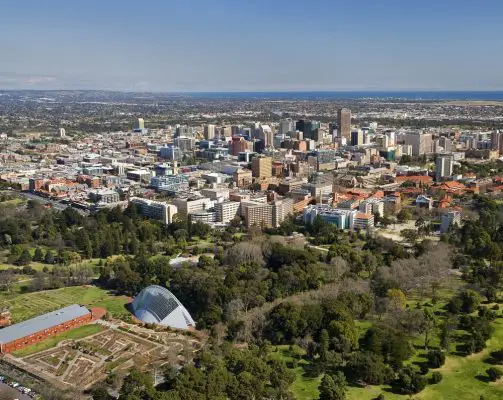
photo © davidwallphoto.com
Adelaide Contemporary International Architecture Contest News
Flinders University Redevelopment – Plaza and Student Hub
Design: Mott MacDonald
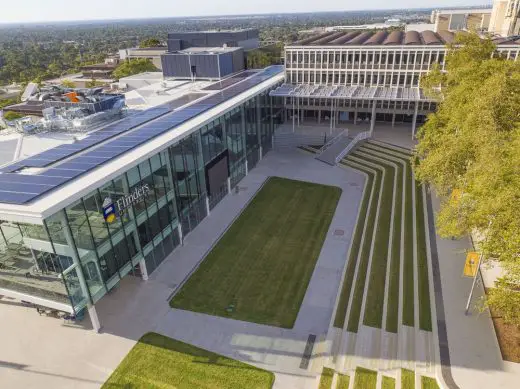
image from architects
Flinders University Building in Adelaide
SKYCITY Entertainment Complex Building
Design: The Buchan Group
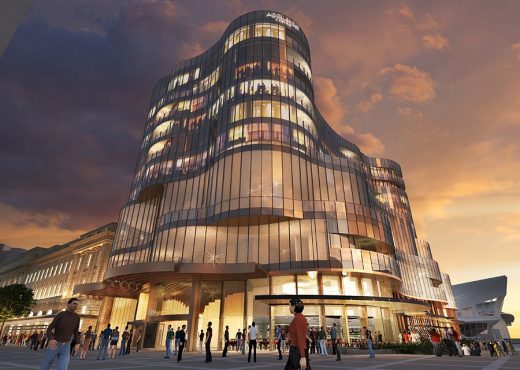
image from architects
SKYCITY Building Adelaide
Royal Adelaide Hospital Design Competition
Design: Esan Rahmani / littleBIGdesignlab
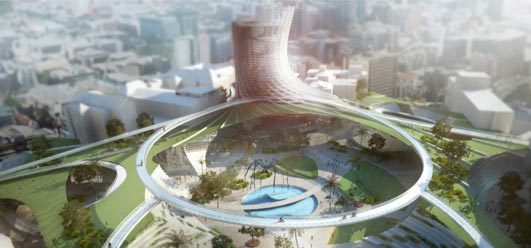
image from architects
Comments / photos for the Parkside Residence, South Australia designed by Ashley Halliday Architects page welcome

