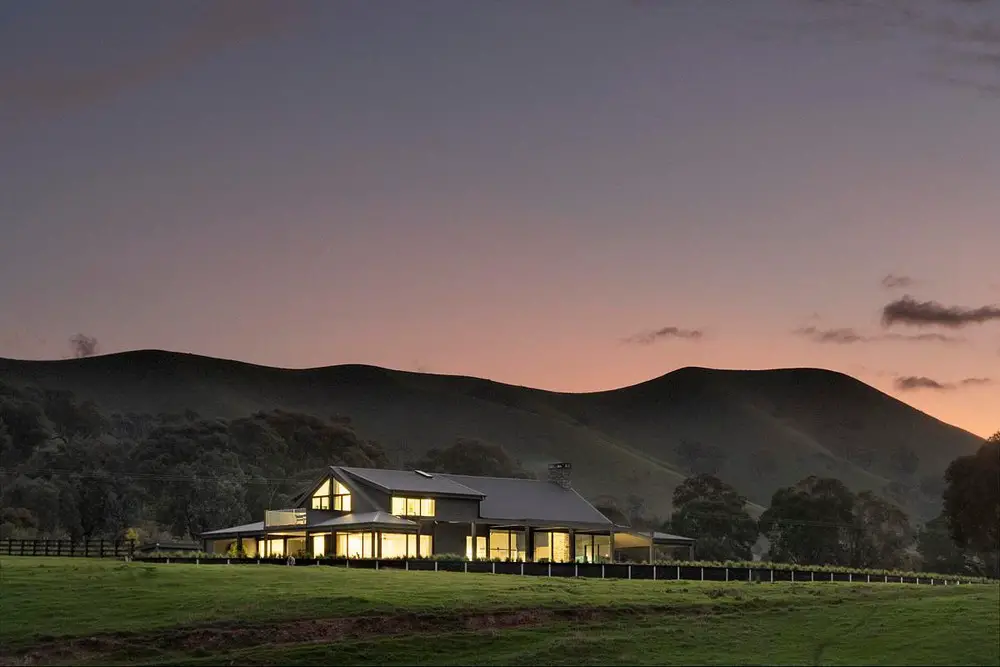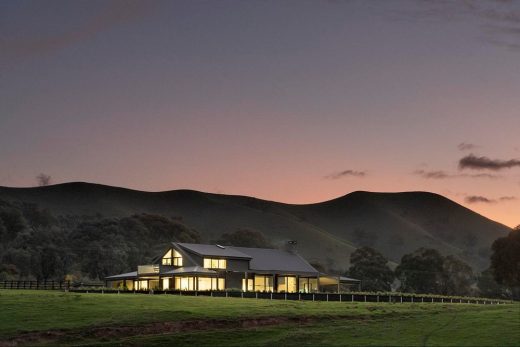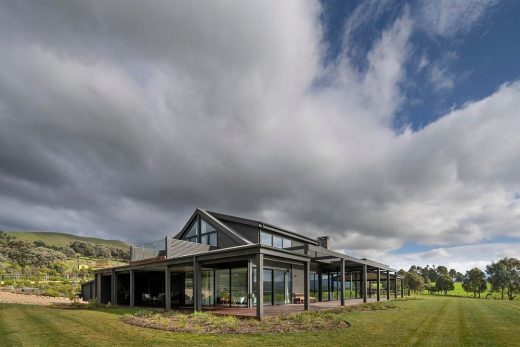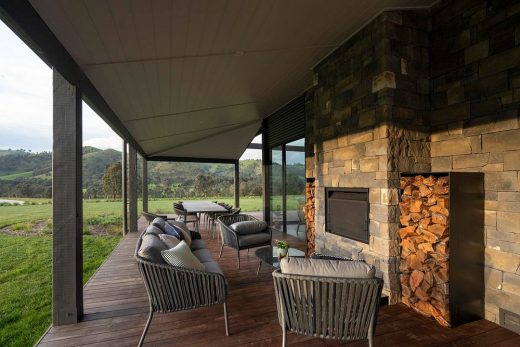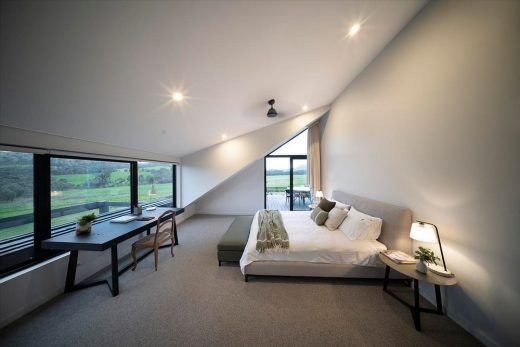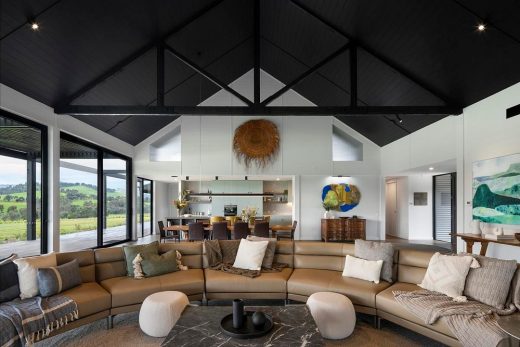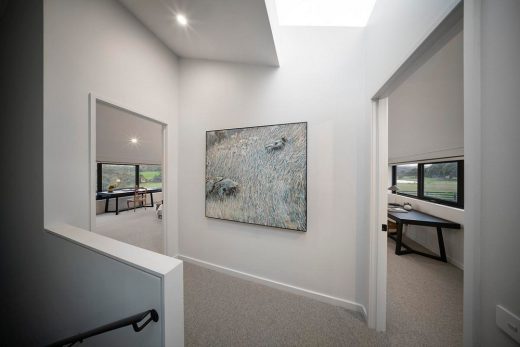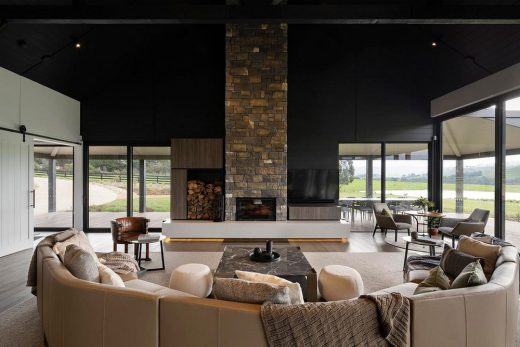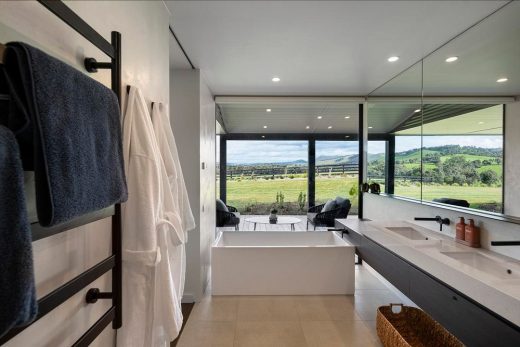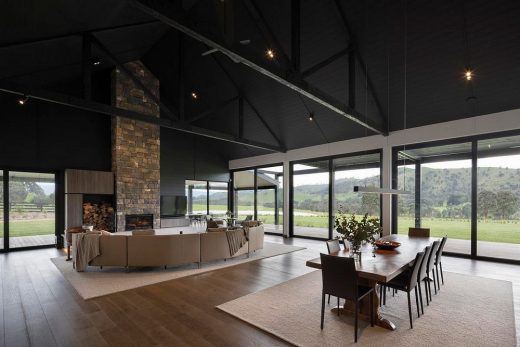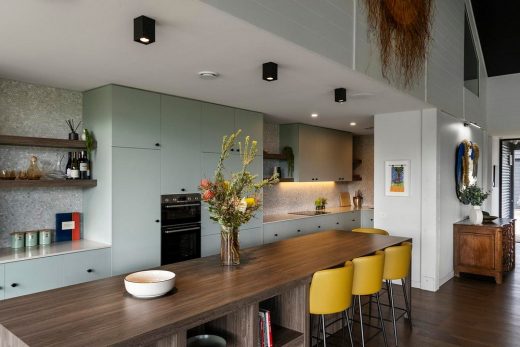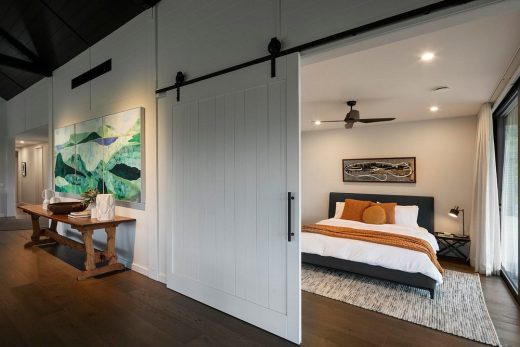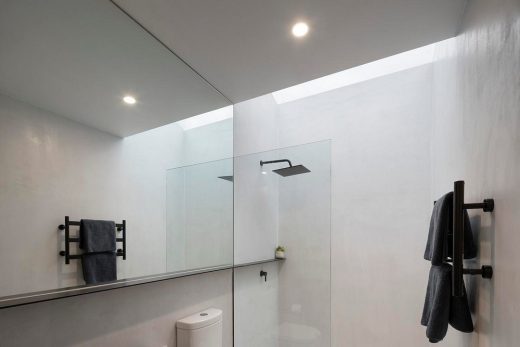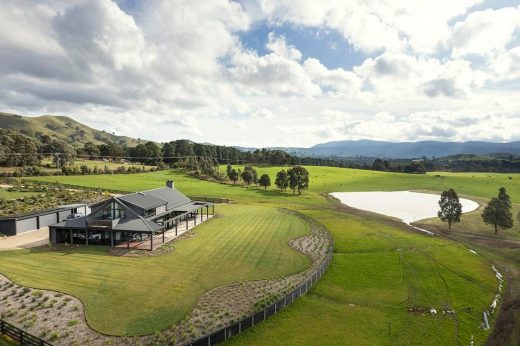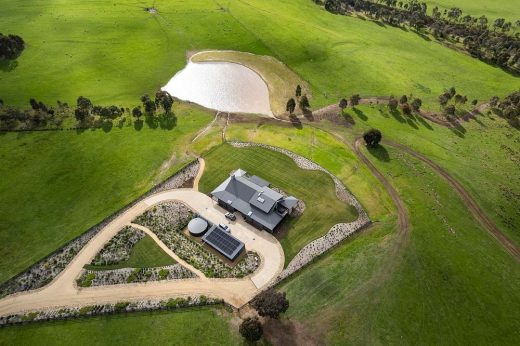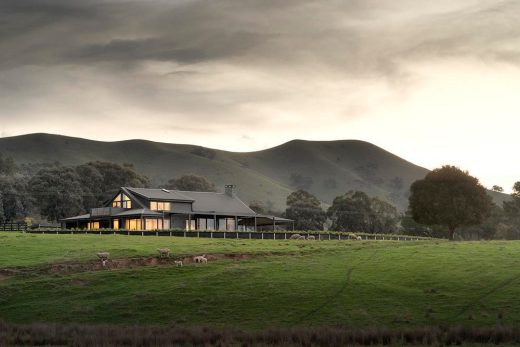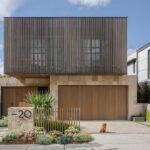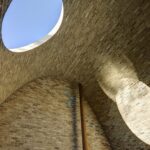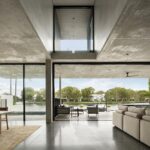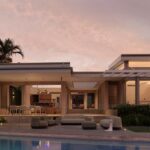Narandurnung House, Victoria Australia, Australian Real Estate, Building Interior, Modern Architecture Images
Narandurnung House in Victoria
12 Feb 2023
Architecture: Borland Architecture
Location: Strath Creek, Victoria, Australia
Photos: John Gollings
Narandurnung House, Australia
Never completed by its previous owner, this barn in Strath Creek was originally designed to be part workshop and part dwelling. Tragically, poor planning meant neither function was realised and the building quickly fell into disrepair.
Envisioning how special the Narandurnung House could be, Borland Architecture’s client purchased the property and engaged the architects to create a holiday home which will primarily be used as overspill accommodation for a local wedding venue.
The property is situated in the stunning flood plain of a creek with expansive views of beautiful mountainous terrain. The original structure seemed to unjustifiably ignore its incredible context, locating service zones which blocked the view, and positioning windows in a way that prevented a view of the tops of surrounding mountains.
However, what was very evident was the gridded timber structure of the building, which we immediately recognised as a feature. By peeling back the building to the bare structural grid, highlighted the structural form so the building could be understood.
We wrapped a traditional Australian verandah around three sides of the home, all within the original structural grid, creating a seamless inside-outside experience where the landscape can be truly appreciated. This verandah also provides ideal sun shading to the large glass walls introduced to heighten this landscape experience.
The structure was lined internally and made airtight with a new insulated layer and air sealing membranes. We applied high performance windows and doors and a heat recovery ventilation system to provide continual filtered air the and ideal ventilation rates to each space. By applying all of this internally allowed us to maintain the external materials and character.
The home is largely off grid thanks to having an all electric heating and cooling system, hot water system etc all fueled by a large solar roof and battery on the adjacent garage. We also installed a 90,000lt water tank with a filtration system and planted the site with resilient, drought tolerant species.
What was the brief?
To create a highly sustainable holiday home by using the majority of the existing structure. It needed to be low maintenance, functional but above all have an awe inspiring connection to it’s stunning context.
What are the sustainability features?
The home was designed using the principles of Passive House, air tight, high levels of continual thermal insulation, heat recovery ventilation system, limited thermal bridges, high quality windows and doors.
Beyond this the home has a large solar farm and battery storage, rain water capture and 90,000lt of water storage with a filtration system, air sourced heat pump hot water system, carefully planned sun shading to control overheating, ceiling fans, all electric fixtures, fittings and equipment, drought tolerant indigenous landscape.
Narandurnung House in Victoria, Australia – Building Information
Architecture and Interiors: Borland Architecture – https://www.borlandarch.com.au/
Completion date: 2022
Building levels: 2
PSE Consulting Engineers
UpBuild Constructions
Photographer: John Gollings
Narandurnung House, Victoria, Australia images / information received 120223
Location: Strath Creek, Victoria, Australia
Victoria Architecture
Contemporary Architecture in Victoria, Australia
New Melbourne Buildings : current, chronological list
Melbourne Architectural Tours by e-architect
Another Victoria Community Hub building design on e-architect:
Callignee Community Hub
Design: DS Architects
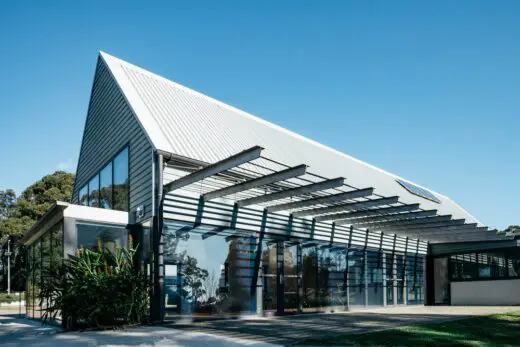
photo : Peter Schreuder
Callignee Community Hub, Victoria
Design: McGann Architects
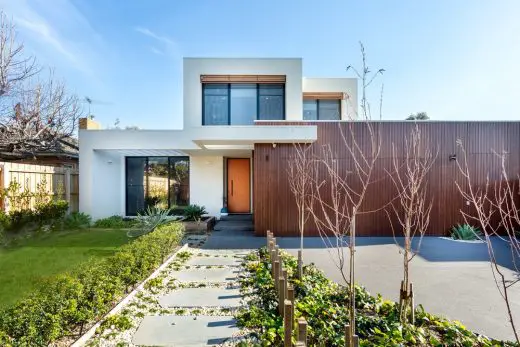
photograph : The Space Cowboy Photography
Thompson Home
Design: Bates Smart Architects
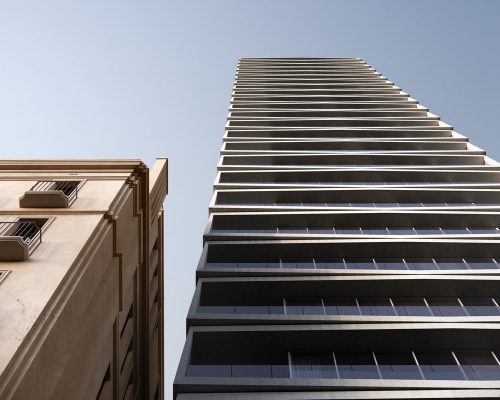
photo © Bates Smart
85 Spring Street Building
Design: MODO Architecture
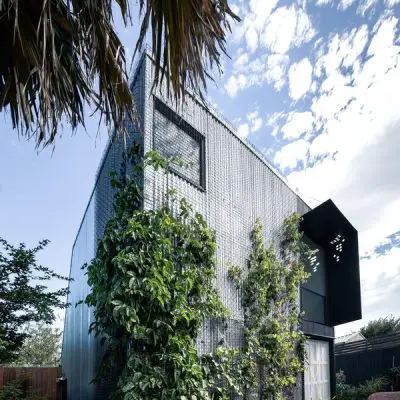
photograph : MODO Architecture
Garden Studio in Moonee Ponds
Flower Merchant and Events Space
Interior Designer: Studio 103
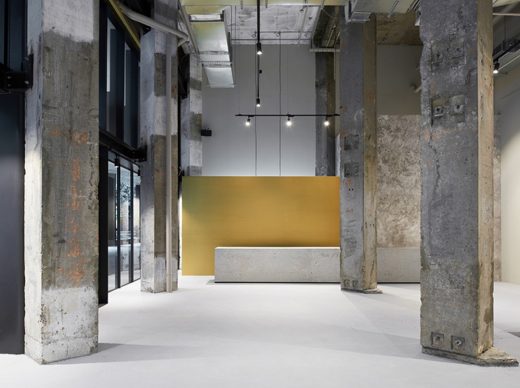
photograph : Dan Hocking
Flower Merchant and Events Space in Melbourne
Architecture in Australia
Australian Architectural Projects
Sydney Architect Studios – design studio listings on e-architect
Comments / photos for the Narandurnung House, Victoria, Australia designed by Borland Architecture page welcome

