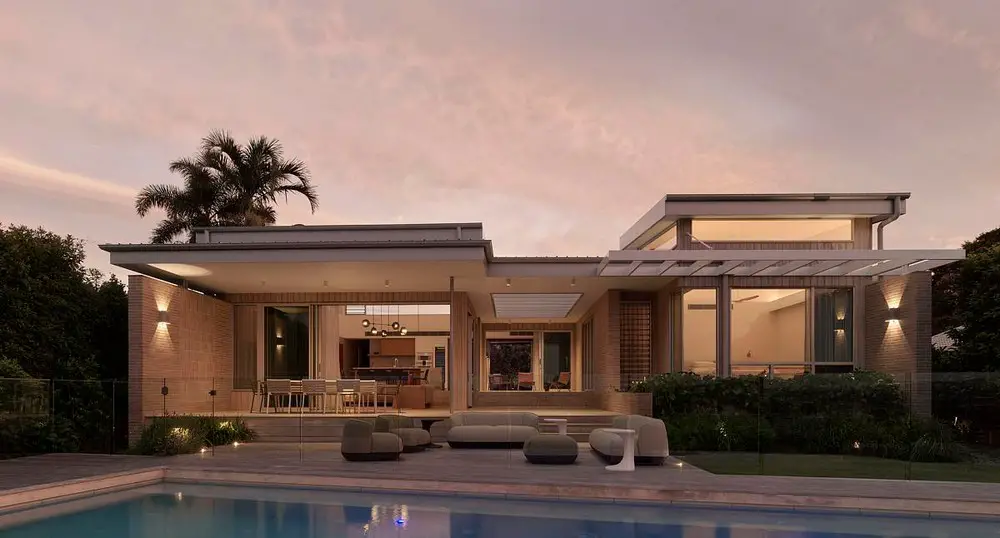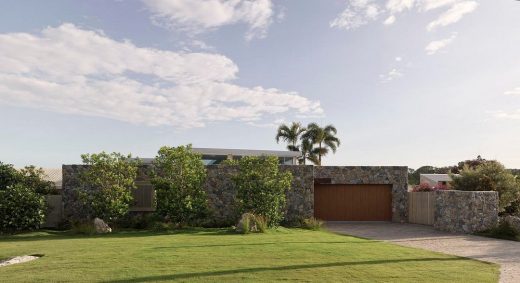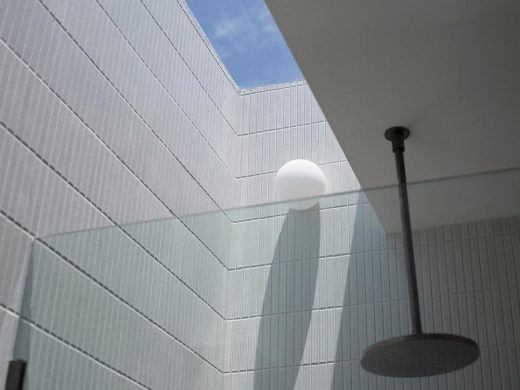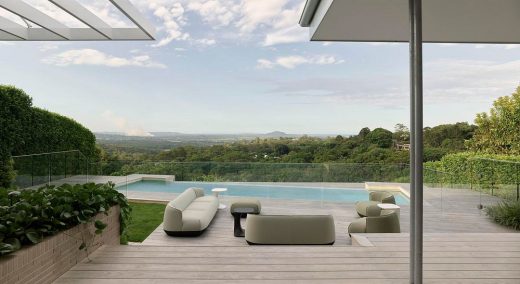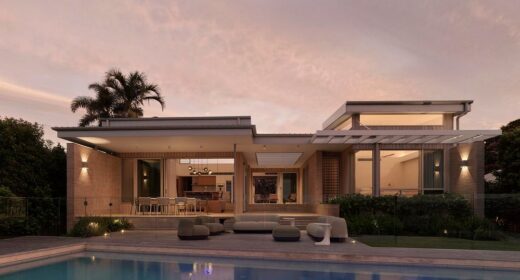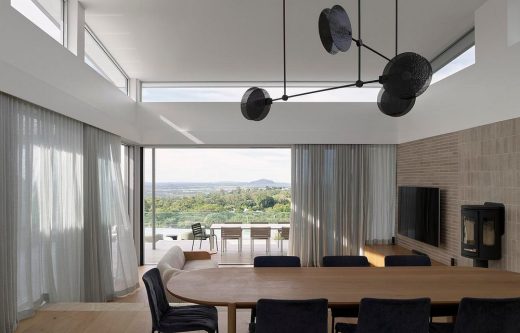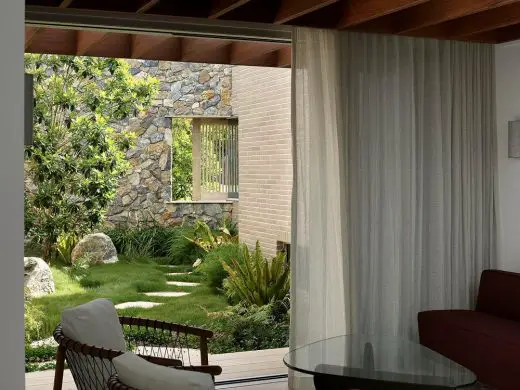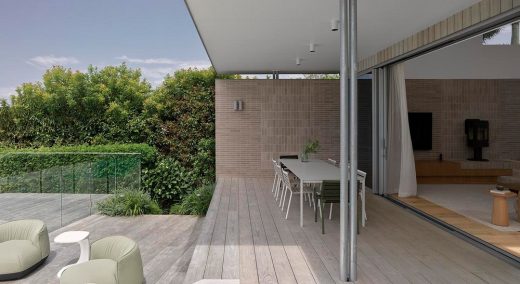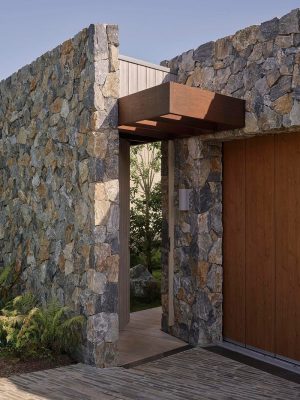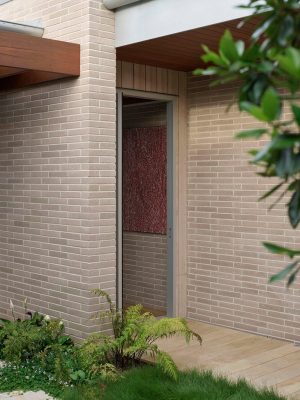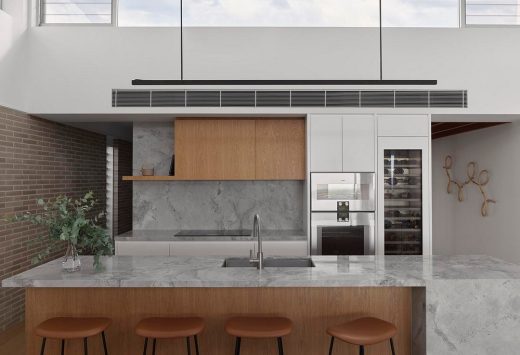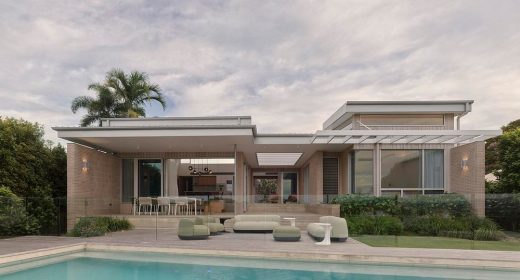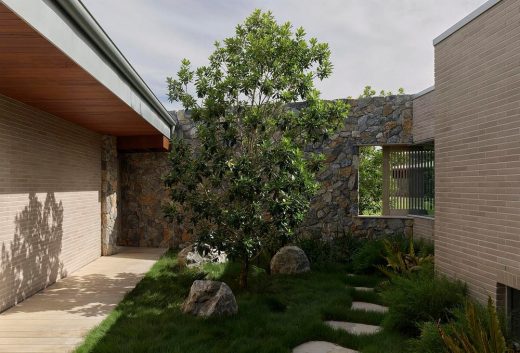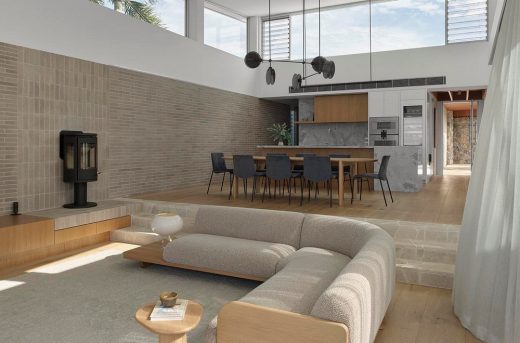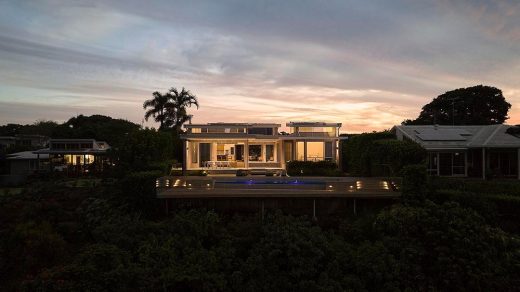Buderim House, Queensland home photos, QLD modern property, Sunshine Coast Open-Plan Residence
Buderim House in Queensland
3 May 2023
Design: Alexandra Buchanan Architecture
Location: Buderim, Queensland, Australia
Photos by Toby Scott
Buderim House, Queensland
Sitting on the edge of an escarpment the Buderim House is afforded majestic views North-East over the Sunshine Coast. Both, private and expansive, this dwelling was imagined as a sanctuary, for a couple with transient adult children, between a sprawling landscape to the north and a populated residential street to the south.
Holding a piece of this landscape tightly for itself within a courtyard, the home establishes an intimate relationship with its setting. The landscape was collaboratively designed with locals, Conlon Group to resemble the planting of the nearby creeks, re-wilding this man-made habitat.
The experience of the home starts with the landscaped front yard – trees and stone wall working together to shelter the private interior. A single aperture in this wall intersects public, semi-public and private domains, controlling the relationship between them with a sliding screen. A discreet entry, through a locally, beautifully crafted gate takes you into the courtyard, guiding you to the front door along a pathway reminiscent of the Noosa boardwalks.
An intimate entry begins the reveal of the expanse of interior space, where the rhythms of the natural world are at once captured and observed. Light through the high-level windows falls on the natural materials, the clouds outside tell the weather and the breeze cools. These natural stimuli help calm the occupants and connect them with place – ‘Amaroo’ the street address, means ‘a pretty place’ in the local indigenous vernacular. The natural palette of the dwelling is recyclable, sourced sustainably and artfully put together by local tradespeople displaying the imperfections, and organic characteristics that will develop and transition through time with the aging of the house – avoiding aesthetic trends.
Passive ventilation principles invite breezes through the interior, while hot air escapes via clerestory, operable windows. Overhead, a 12.5kW solar array provides energy directly to heating systems for air and water and generally to other power sources at a greater supply than the home demands, allowing the family to operate at Net Zero.
The dwelling’s plan developed from a conceptual grid of 9 squares (3 by 3). The eastern row form the public spaces, being the kitchen, dining and living. The centre row brings the landscape into the interior, separating the public and private domains. The western row is private, made up of bedrooms and bathrooms.
In the other direction, the southern band is considered the most internal where on one side utility spaces provide for the public domain and the functions of everyday living, separated by the completely enclosed courtyard the children’s bedroom have more discreet and controlled openings to the outside via small courtyards and skylights. The middle band is the intersection of all these spaces, communal, working and gathering spaces. The northern band opens itself fully to the outside creating powerful connections to its context.
This dwelling is a pursuit for wellbeing, serving the clients wishes for a place of respite, calm and prospect. Cost and value outcomes were measured against the comfort it provided the occupants and the dwellings’ lifecycle.
What are the sustainability features?
Passive ventilation principles invite breezes through the interior, while hot air escapes via clerestory, operable windows. Overhead, a 12.5kW solar array provides energy directly to heating systems for air and water and generally to other power sources at a greater supply than the home demands, allowing the family to operate at Net Zero.
Buderim House in Queensland, Australia – Building Information
Architect: Alexandra Buchanan Architecture – https://alexandrabuchanan.com/
Project size: 347 sqm
Completion date: 2022
Building levels: 1
Project team: Shane WIllmett, Alexandra Buchanan
Photographs: Toby Scott
Buderim House, Sunshine Coast, Queensland home images / information received 030523 from Alexandra Buchanan Architecture
Location: Buderim, Sunshine Coast, Queensland, Australia
Australian Architecture
Australian Houses
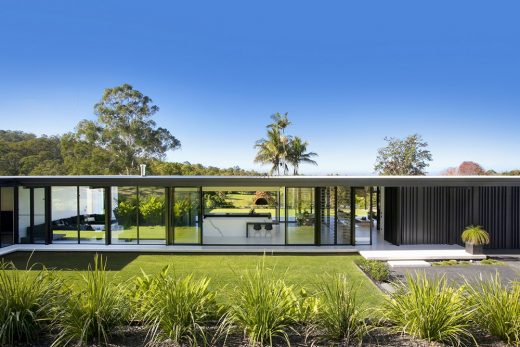
photography: Paul Smith Images
Australian Architectural Designs – chronological list
New Australian House Designs
Glass House Mountains, Maleny, Sunshine Coast Region, Queensland
Design: Bark Design Architects
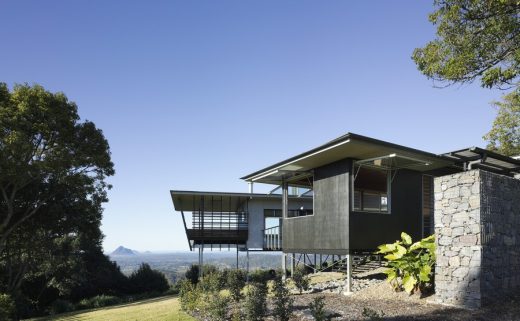
photograph : Christopher Frederick Jones
Sunshine Coast House, Queensland
Quarry House, Brighton, Victoria
Design: Finnis Architects
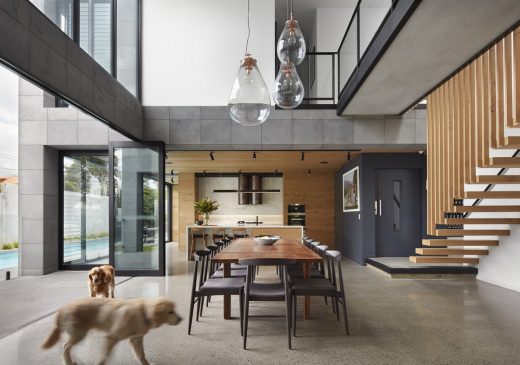
photo : Tom Roe
New House in Brighton
Comments / photos for the Buderim House, Sunshine Coast, Queensland Home designed by Alexandra Buchanan Architecture page welcome

