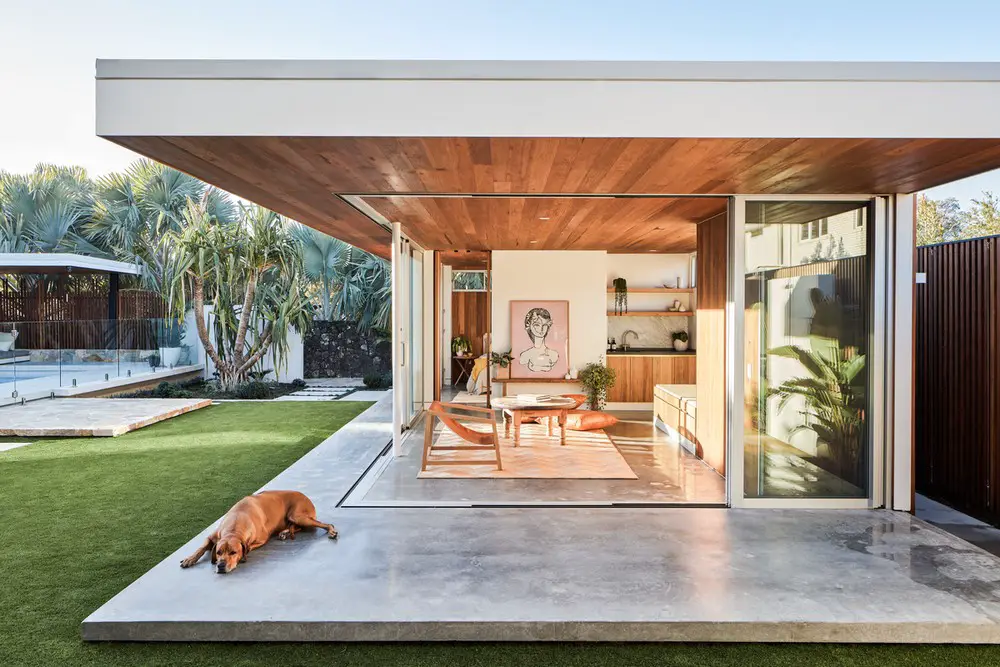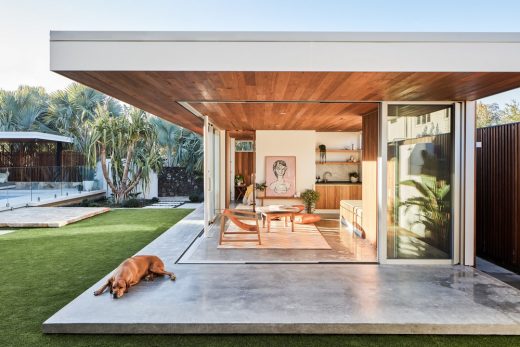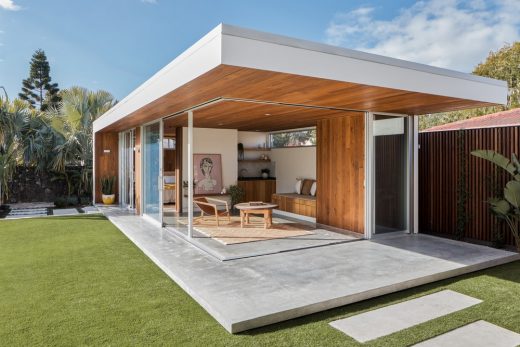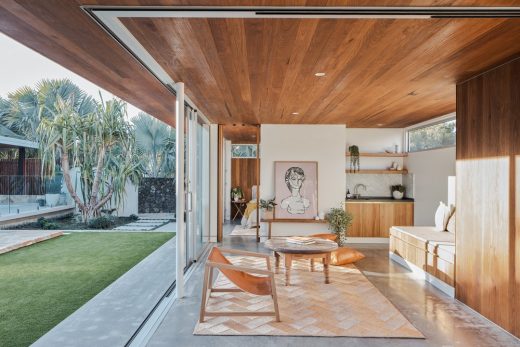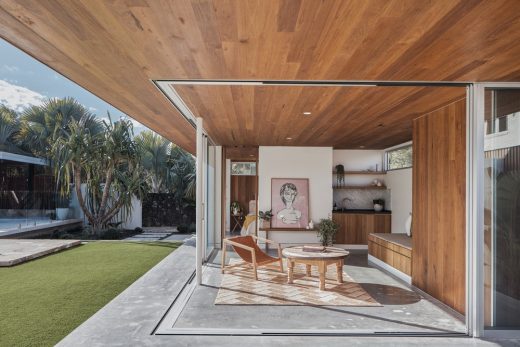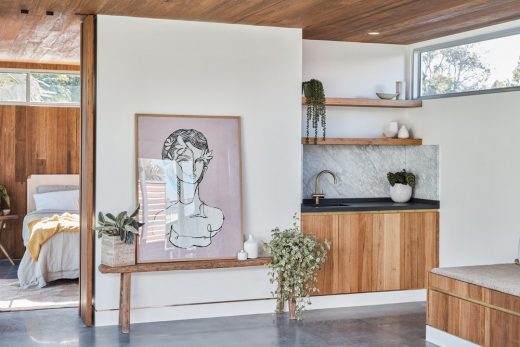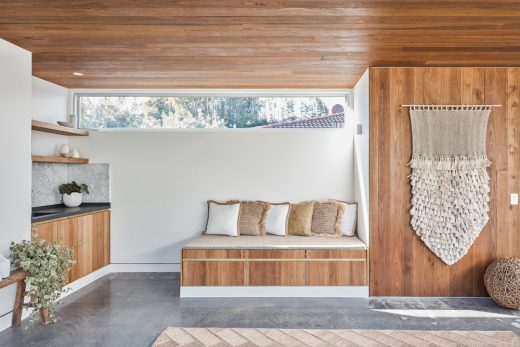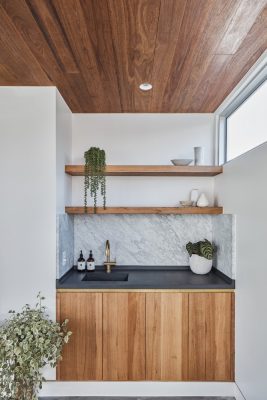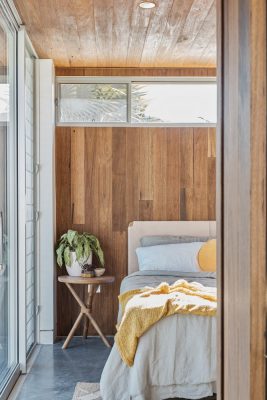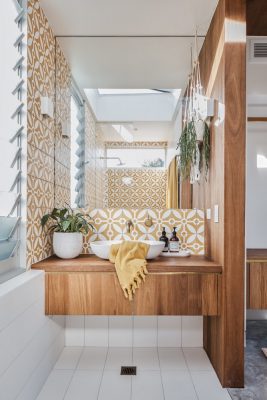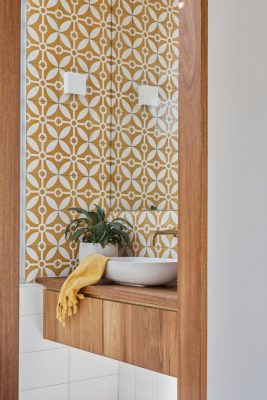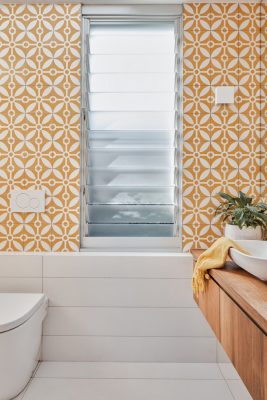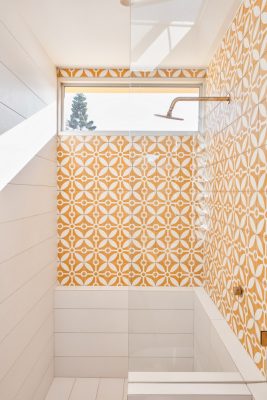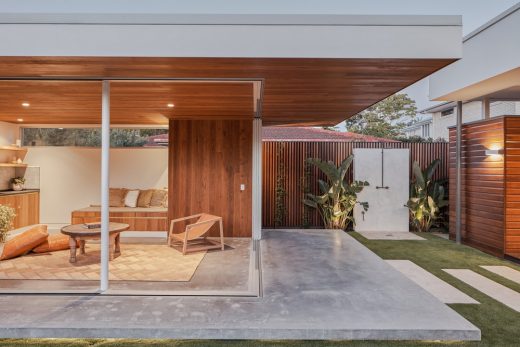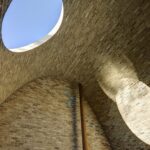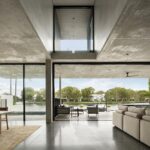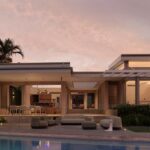Marvell Street Studio, Byron Bay Granny Flat, Australian Architecture, NSW Design Photos
Marvell Street Studio in Byron Bay
Private Pavilion Building in NSW, Australia, design by Harley Graham Architects
3 Sep 2018
Marvell Street Studio
Design: Harley Graham Architects
Location: Byron Bay, New South Wales, Australia.
Marvell Street Studio
Marvell Street Studio is a re-imagining of the coastal backyard for a young family living in the heart of Byron Bay. It is a pavilion-style studio that acts as a flexible space that opens to and forms part of the yard.
The low set and open with a cantilevered roof span and neatly tucked away sliding doors – opens and create connection to the yard and other buildings.
The studio sits in a hierarchy of complimentary buildings – starting with the main house, then the studio and the pool cabana.
The intention was to add a guest pavilion for the home – a place to relax as the family grows and a future granny flat for visiting grandparents and family.
As part of the north facing backyard, the studio is the link between the main house deck area and the pool there is a flow and connection between each of the spaces that gives a cohesive feeling to the property.
The west facing orientation of the studio acts as a privacy barrier to eastern neighbours by screening the pool and the main house.
Marvell Street Studio, Byron Bay – Building Information
Completion date: 2018
Design: Harley Graham Architects
Photography: Andy MacPherson
Byron Bay Pavilion Building images / information received 030918 from Harley Graham Architect
Location: Byron Bay, NSW, Australia
Architecture in Australia
Architecture in Queensland
Rivercity House, East Brisbane
Design: Biscoe Wilson Architects
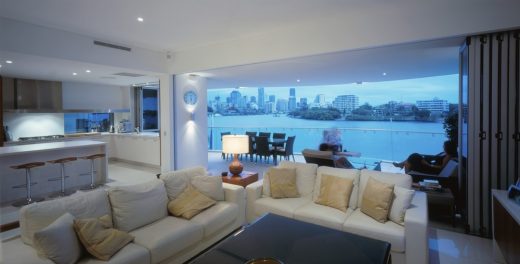
photograph : Scott Burrows
New House in East Brisbane
Reliance Worldwide Headquarters
Design: Biscoe Wilson Architects
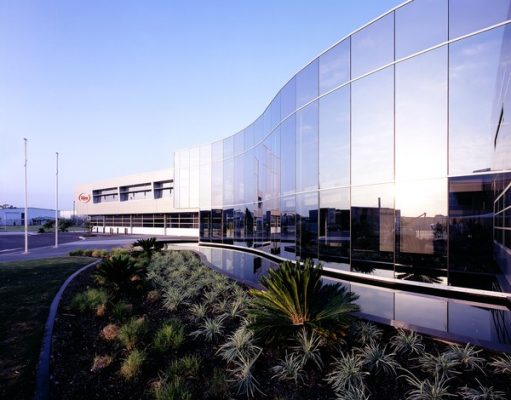
photograph : Aperture Architectural Photography
Reliance Worldwide Headquarters Building
Clear Water Bay Avenue House, Clear Island Waters, Gold Coast, Queensland
Design: Superdraft Architects
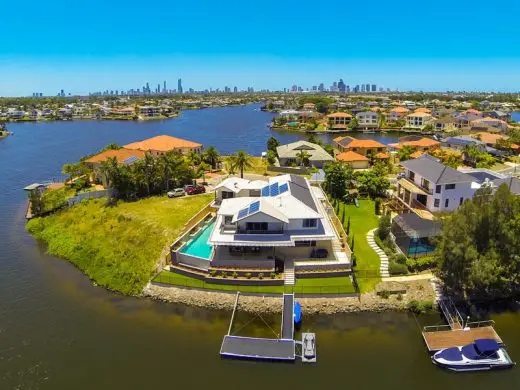
image from architects
Clear Island Waters House
Anglican Church Grammar School Centenary Library, Oaklands Parade, East Brisbane, Queensland, Australia
Design: BSPN Architecture
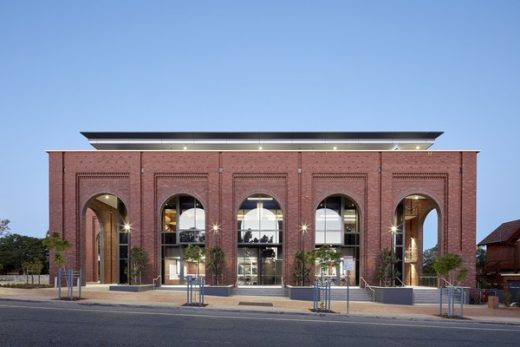
photograph : Christopher Frederick Jones
Centenary Library, Anglican Church Grammar School
Australian Architect Offices : Studio Listings
Wave Rider House : Bondi Beach
Website: Byron Bay, New South Wales
Comments for the Marvell Street Studio in Byron Bay design by Harley Graham Architects, Australia page welcome

