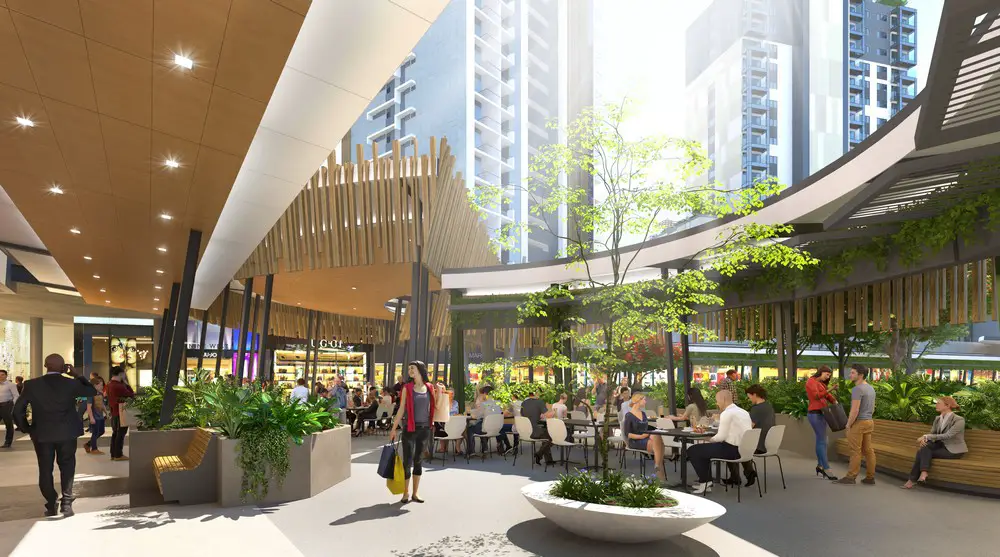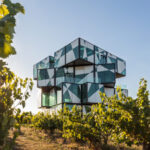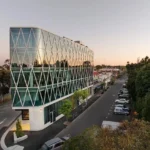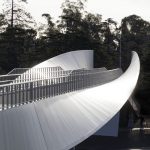Gold Coast Architecture, Queensland Building Designs, Towers, Architects, Projects, Property
Gold Coast Buildings : Architecture
Architectural Developments in Queensland, Eastern Australia Built Environment
post updated 27 Mar 2021
Gold Coast Architecture News
Gold Coast Architectural News
28 Sep 2018
Jewel, 40-44 Old Burleigh Road, Surfers Paradise
Architect: DBI ; Interior Design: DBI Design
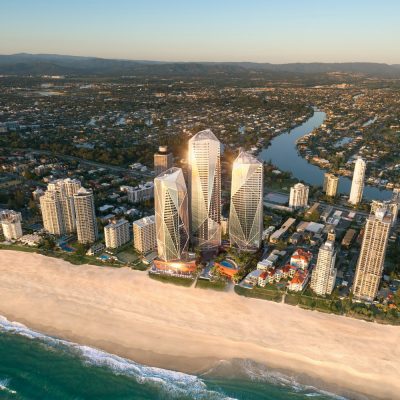
image : 3D Artist Binyan Studios
Jewel Gold Coast Towers
Jewel is inspired by the crystalline volcanic hook that forms the underlying structure at the coastline and in particular, the Gold Coast’s iconic hinterland.
7 Apr 2018
Dining Precinct at Oasis Shopping Centre, Broadbeach, Gold Coast, Queensland
Architects: The Buchan Group
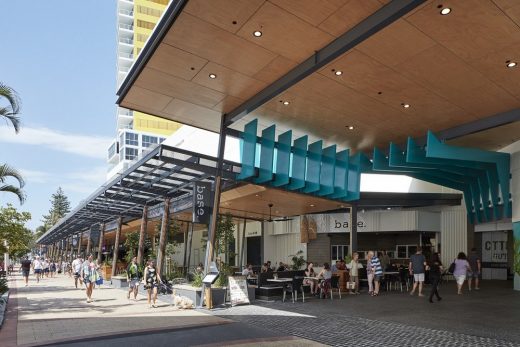
image courtesy of architecture practice
Oasis Shopping Centre at Broadbeach
Upgrade of the centre’s outdoor dining precinct, which opened earlier this year and included a new awning structure, entry statement, paving, landscaping and lighting.
21 Mar 2018
Queen Street Village, Southport
Architects: The Buchan Group
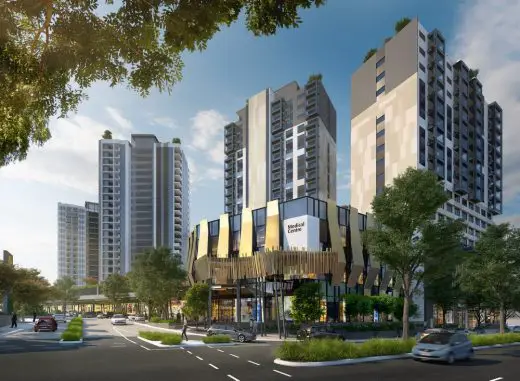
image courtesy of architects practice
Queen Street Village Southport
A vibrant $550 million retail, dining, entertainment and residential precinct set to transform Southport on Queensland’s Gold Coast is being designed by Australasian architecture firm The Buchan Group.
15 Mar 2013
Gold Coast Cultural Precinct Design Competition
Architectural Design Contest in eastern Australia
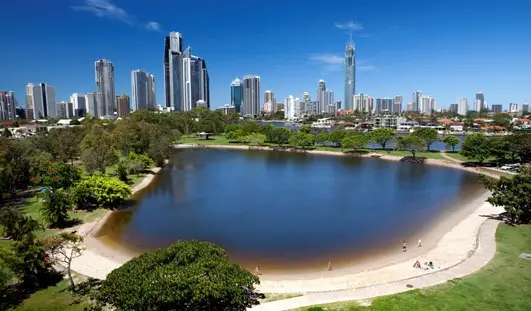
render from competition organisers
Gold Coast Cultural Precinct Design Competition
“This opportunity to develop a quintessentially Gold Coast cultural precinct is attracting interest from design professionals from every continent,” Cr Tate said. “They will compete for the opportunity to design a landmark cultural ‘heart and soul’ on 11 hectares of the stunning Evandale site on Australia’s Gold Coast.
Gold Coast Building – Latest Designs
19 Jul 2011
Wharf Road, Surfers Paradise
Oppenheim Architecture + Design
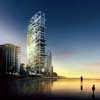
render : Luxigon
Gold Coast Tower
14 Jun 2011
Hilton Surfers Paradise
Architect: The Buchan Group
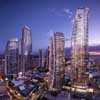
image from architects
Hilton Surfers Paradise
One of Australasia’s largest architecture groups is the creative mastermind behind the design of the two-tower Hilton Surfers Paradise, scheduled to open in September this year. Acclaimed architects The Buchan Group designed both towers as well as most of the interior of the $700 million development.
Gold Coast Architecture
Major Gold Coast Building designs, alphabetical:
Albatross Avenue House
Design: BGD Architects
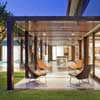
photo : Remco Jansen
Albatross Avenue House
Situated on an exclusive residential street, the site adjoins extensive park to the south and absolute beachfront to the east. The residence successfully achieves its own oasis, by capturing beachfront vista and access whilst maintaining a private yet expansive pool and entertaining core. It is designed to accommodate a growing family, multiple guests and frequent entertaining.
Amalfi Residence
Design: BGD Architects
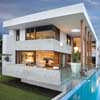
photo : Remco Jansen
Amalfi Residence
This two storey river front home is situated on an established residential island in Australia’s Gold Coast. Intimately designed by the architect for his young active family, the residence reflects their dynamic outdoor lifestyle and love of the water. With easy access to the river, the house draws towards the southern waterfront while maintaining a playful but private street façade.
Evo
Date built: –
Design: Marchese and Partners
twin interlinked towers:
residential tower: E1 – 101 storeys
retail / commercial tower: E2 – 70 storeys
$850m
This property development is for Portberg Properties
Q1 tower, Gold Coast
–
residential tower
Southport Broadwater Parklands
Date built: 2010
Design: Whitearchitecture
The Southport Broadwater Parklands, a world class civic space that will play host to major sporting and cultural events has been completed in Southport in Australia. Designed by Queensland based, Whitearchitecture for the Gold Coast City Council, the Parklands features a series of integrated and contemporary sustainable buildings.
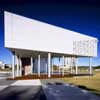
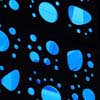
images : Scott Burrows Aperture Photography
Located on a brownfield site the Parklands offers a variety of activities to take place bringing renewed life to this area of Southport. Creating a robust response to the everyday functional workings of a civic space, the Parklands includes the Pier Pavilion, which houses a display gallery and visitor centre, the Outdoor stage, the Southport Pier, the Amenities Building and the BBQ Pavilions.
Gold Coast : Civic space design
The Wave – tower, Queensland
2007
Architects: DBI Design
residential + retail tower
35 storeys
More Gold Coast Building Projects online soon
Location: Gold Coast, Queensland, Australia
Architecture in Australia
Contemporary Australian Architectural Projects
Buildings / photos for the Gold Coast Architecture – Australian Built Environment page welcome

