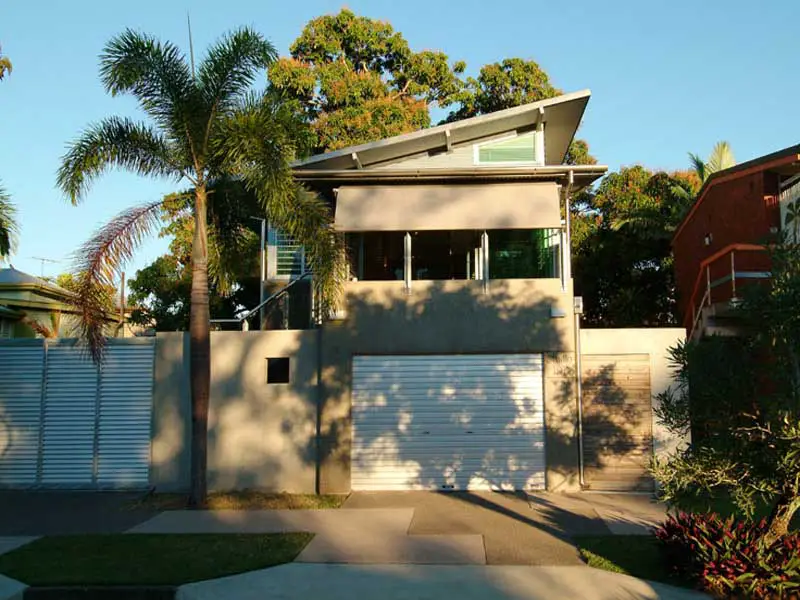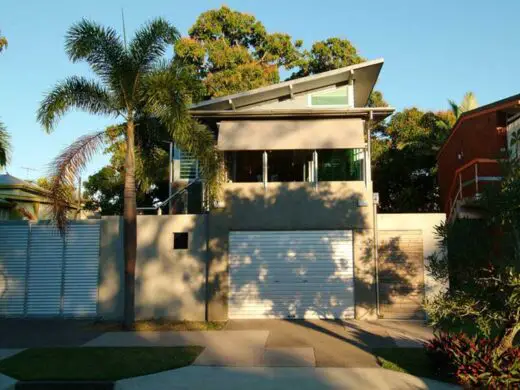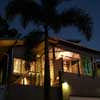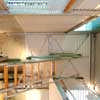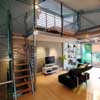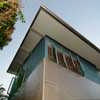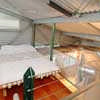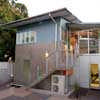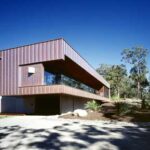Cairns House, Queensland Residence, North Australian Property, Studio Mango Architects
House in Cairns, Queensland
North Australian Residential Development design by Studio Mango
30 Jun 2009
Architects: Studio Mango
Studio 197, Cairns
Photos: Kym Joseph
Studio 197 Cairns New Property
House in Cairns – Conceptual Framework
Studio 197 occupies a sliver of land at the rear of a 400m2 lot facing Cairns Esplanade. It was intended as a work/home studio and temporary home for the owner while the front of the lot was developed. The client envisaged an interior space inspired by the inner city converted warehouse spaces of Melbourne or Sydney.
Since such building types are somewhat rare in Cairns, a style was chosen that had similarities without being a copy. Exposed concrete tilt up walls, with the lifting points left unfilled, an exposed interior steel frame and corrugated steel walls enclose a highly sophisticated fitout.
Public and Cultural Benefits
The project was intended to provide an example to Cairns of alternative forms of urban density in a tropical city dominated by bulky walk-up units and high-rise. It responds to its tropical location with a small footprint to allow breeze paths all around.
Relationship of Built Form to Context
Externally the Studio presents a tough urban façade, with a roller door covering future shop front windows. The scale of the Studio is complementary to the sixties units next door while mediating with the much larger proposed house to the front. Its form, especially the front verandah, also echoes the neighbourhood Queenslanders, while being clearly contemporary. It is a sensitive piece of urban infill respecting its surrounding urban context and scale.
Program Resolution
Being such a small building the program was simple but has been resolved to provide both a generous work space and a studio apartment within the tight footprint. The upper level is a single open space with a mezzanine bedroom, and enclosed verandah that sits over a bathroom, storage and garage. The garage was designed to be able to be used as an office or studio space by inserting a shop front into the garage opening.
Integration of Allied Disciplines
Being an aircraft engineer, the client loves high quality, and highly visible services and commissioned air conditioning with a large exposed duct becoming part of the internal architecture. A C-bus system provides detailed control of lighting.
Cost/Value Outcome
This was not a cheap building; with the owner using it as a design experiment and indulging his love of quality architectural and industrial design. However it does very efficiently use some very expensive real estate, and with the client’s deep satisfaction does represent value for money.
Sustainability
While this project was not driven by sustainability issues, it is still very energy efficient, with insulated sandwich panel cladding, big roof overhangs, aluminium louvre windows for sun control, excellent cross ventilation and high level venting of hot air. The small detached footprint and elevated living is a traditional response to a tropical climate.
Response to Client and User Needs
This project was an exercise in experimenting with materials, products and finishes; a practice run for the main house. It also worked in some specific skills of the builder, such as tilt up walls.
The client’s detailed involvement, including project management, has allowed a collaborative process in which his passion has engaged with Studio Mango’s design skills.
Studio 197 House images / information received 300609
Location: Cairns, Queensland, Australia
Australian House Designs
New Property in Australia – architectural selection:
Origami House, Hobart, Tasmania
Design: Matt Williams Architects
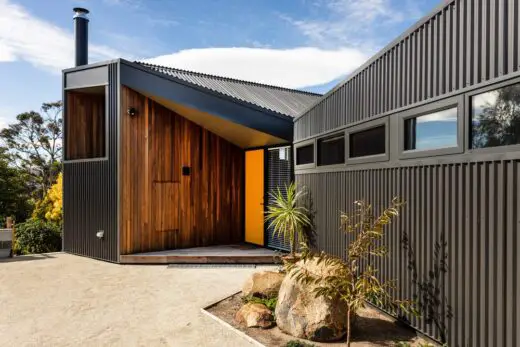
photo : Adam Gibson
Origami House, Hobart Tasmania
Hide House, Venus Bay Beach, South Gippsland, Victoria
Design: MRTN Architects
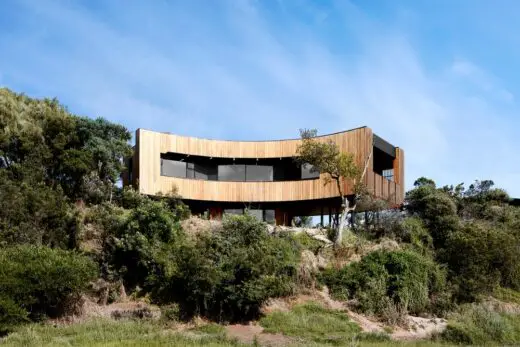
photo : Dave Kulesza
Hide House, Venus Bay Victoria
Australian Architecture
Australian Houses
Comments / photos for the Cairns House – Queensland Residence design by Studio Mango architects page welcome

