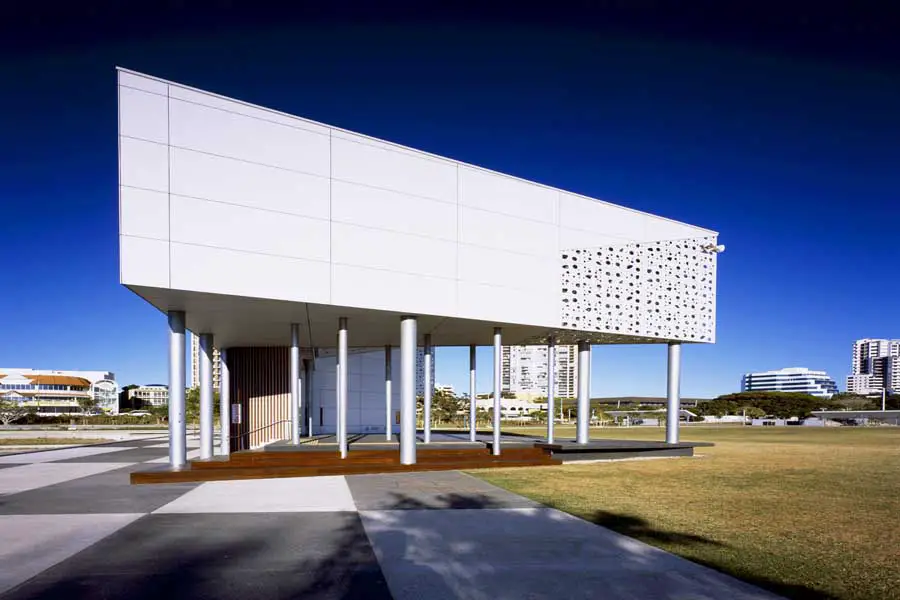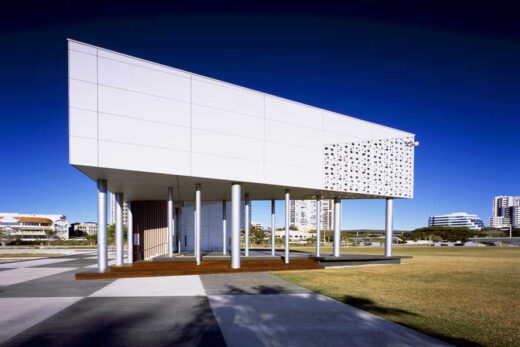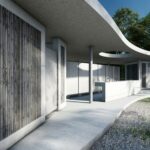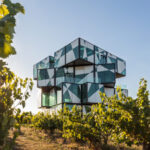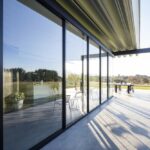Southport Broadwater Parklands, Australian Public Realm Design Images
Southport Public Realm Development in Gold Coast
Gold Coast Civic Space, Queensland design by Whitearchitecture, Australia
21 Jan 2010
Design: Whitearchitecture
Whitearchitecture Completes Southport Broadwater Parklands
photo : Scott Burrows Aperture Photography
Southport Broadwater Parklands
The Southport Broadwater Parklands, a world class civic space that will play host to major sporting and cultural events has been completed in Southport in Australia. Designed by Queensland based, Whitearchitecture for the Gold Coast City Council, the Parklands features a series of integrated and contemporary sustainable buildings.
Located on a brownfield site the Parklands offers a variety of activities to take place bringing renewed life to this area of Southport. Creating a robust response to the everyday functional workings of a civic space, the Parklands includes the Pier Pavilion, which houses a display gallery and visitor centre, the Outdoor stage, the Southport Pier, the Amenities Building and the BBQ Pavilions.

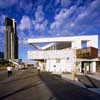
images : Scott Burrows Aperture Photography
The architecture is inspired by the surrounding boats and sails and is created by the fracturing of pure geometric shapes. The white perforated skin that wraps the buildings on all sides includes integrated feature lighting within the façade to ensure that the structures glow throughout the night acting as a beacon for the parkland.
The landscape design and masterplanning was created by leading consultants, AECOM Design + Planning. Pathways are located over, through and around the buildings shaping the way in which the spaces are arranged. Along these paths, opportunities are created for resting and viewing with dedicated seating offering framed views of the surrounding Broadwater and Surfers Paradise skyline.
The importance of large public events within the site has influenced the design of the structures with a reinforcement of the “processional” nature of major events and the accommodation of spectators being major factors in the way the layout of the buildings has been conceived.
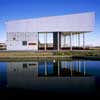
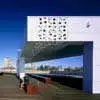
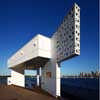
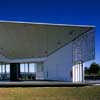
images : Scott Burrows Aperture Photography
The site’s numerous environmental initiatives include a state-of-the-art stormwater management, urban wetland and water polishing system, solar cells for energy efficiency and recycling of many materials on site. This attention to detail has set a new environmental benchmark for parkland development in Queensland.
The Pier Pavilion building’s dual skin screening façade treatment shades the internal spaces from direct sunlight, minimising thermal mass radiation, and the integration of green roof areas provide significant insulation of ground floor internal spaces. A large skylight ensures the office and gallery spaces are bathed in natural light and all internal partitions and services have been laid out flexibly to ensure future adaptability as the park evolves and possible retail and commercial uses become a reality.
Extensive ‘end of trip facilities’ have been provided to encourage city workers to jog or cycle to work and reduce reliance on vehicles, while a spine of shade structures lined with solar panels creates a large proportion of the park’s energy production to reduce the park’s reliance on the mains power grid.
Simon White, 34 of Whitearchitecture said, “We are very pleased with the way the Parklands fits within the urban fabric of Southport and are confident that this space will provide the perfect setting for the community to enjoy a host of public and sporting events.”
Whitearchitecture are currently working on the redevelopment of Doomben Racecourse in Brisbane, a number of apartment projects in Brisbane and on the Gold Coast as well as and a new parkland for Logan City Council.
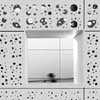
image : John Mills Photography
Southport Broadwater Parklands – Further Information
The buildings included in Stage One are:
– The Pier Pavilion houses the park’s visitor centre, display gallery, park administration offices, park depot and vehicle storage, public change, shower and toilet facilities, secure bike lockers, rooftop gardens, pathways and outdoor function spaces combined with a covered viewing promontory taking in expansive views of the Broadwater, The Spit and the iconic Surfers Paradise skyline
– The Southport Pier continues the main processional Nerang Street axis through the park, past the Pier Pavilion and extends for 150m into the Broadwater. The sculpted balustrade and various stepped concrete, timber and metal grating deck levels provide a variety of experiences for users, while the extensive timber seating and angular solar shelters lined with PV panels provide an abundance of shade and rest opportunities.
– The Solar shelters distributed throughout the Central Spine provide shaded rest spots while articulating the sustainable design agenda of the parklands with all shelters lined in PV panels to generate energy for use within the parkland and all runoff treated through bio-filtration landscape basins at the foot of each shelter
– The Rockpools Bridge is a sculptural timber and concrete pedestrian link between the Central pavilion rooftop and the wet play area fronting the Broadwater known as The Rockpools. The bridge’s perforated wrapping integrates with the park’s architectural language, frames the distant Broadwater views while also forming an entry arch for those entering the parklands from the main car park
– The Outdoor Stage sitting opposite the Pier Pavilion frames the Gold Coast’s main civic space, The Great Lawn and provides an outdoor performance and cinema venue for crowds up to 15,000 people with the iconic Gold Coast high-rise backdrop visible through the eroded eastern elevation. The cladding material is perforated at the edges to cast an ever changing series of shadows throughout the day and provide glow like lanterns as the sun sets and darkness falls
– The Amenities Building provides a communal meeting room that doubles as a green room when performances are taking place on the Stage as well as toilet, change and shower facilities adjacent to the secondary events lawn and children’s play scape. The building’s covered walkway provides shaded access to all the internal areas as well external showers, lockers, a wetland viewing platform and a sculptural concrete and stainless steel communal basin
– The BBQ Pavilions provide shaded seating areas adjacent to BBQ’s and play areas throughout the parkland with dappled sunlight filtering through the roof sheeting and perforated panel soffit lining to further integrate the smaller built forms with the larger buildings around the Great Lawn
Southport Broadwater Parklands Design – Building Information
Architects: Whitearchitecture
Location: Southport, Gold Coast, Australia
Type of project: Public Parkland / Infrastructure
Landscape architect: Edaw Aecom
Structural engineers: Maunsell Aecom
Project architecture: Simon White and Jeff Brown
Design team: Simon White and Jeff Brown
Client: Gold Coast city council
Funding: Local council and state government funding
Tender date: December 2007
Start on site date: July 2009
Construction duration: 13 months
Gross internal floor area: 800m² (pier pavilion)
Form of contract and/or procurement: Negotiated GCS
Total cost: $32m
M&E consultant: Bassett Aecom
Quantity surveyor: Currie and Brown
Planning supervisor: Storey and Castle Planning
Lighting consultant: Webb Australia
Main contractor: Abigroup contractors
About HEAT
HEAT, Queensland’s new wave of environmental architects is an initiative undertaken by the Queensland Government of Australia to represent collectively the environmental architectural talent working in this area. Representing over 100 architectural practices in the state of Queensland, HEAT aims to promote the work coming out of this region to an international audience.
Since its global launch in August 2008, at the Venice Architecture Biennale, the primary focus has been on architectural firms and individuals. When possible, however, related designers are promoted through HEAT and key academics and futurists, social planners and developers, providing a broad scope of where architecture sites in the community.
Southport Broadwater Parklands images / information from Whitearchitecture
Location: Southport, Gold Coast, Australia
Australian Architecture Designs
Australian Architecture Designs – architectural selection below:
Architecture: TPG Architects
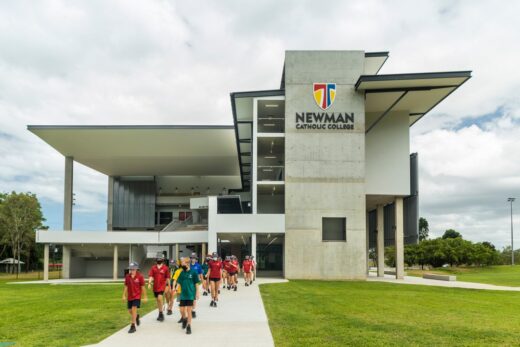
photograph : Andrew Watson Photography
Newman Catholic College
Bulmba-ja Centre of Contemporary Art, North Queensland
Architecture: TPG Architects
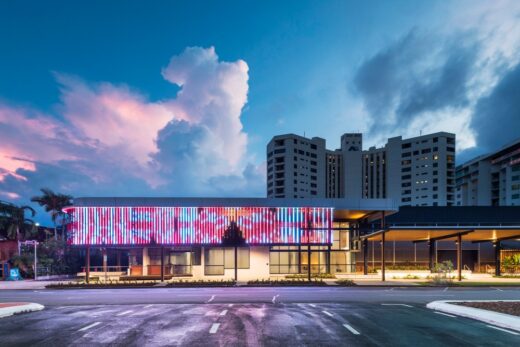
photograph : Andrew Watson Photography
Bulmba-ja Centre of Contemporary Art, North Queensland
Australian Houses
Barrow House, Brunswick
Andrew Maynard Architects
Barrow House
blowhouse: life support unit
Paul Morgan Architects
blowhouse
Bluff Farm House, New South Wales
Richard Cole Architecture
Bluff Farm House
Comments / photos for the Southport Broadwater Parklands – Public Realm Queensland page welcome

