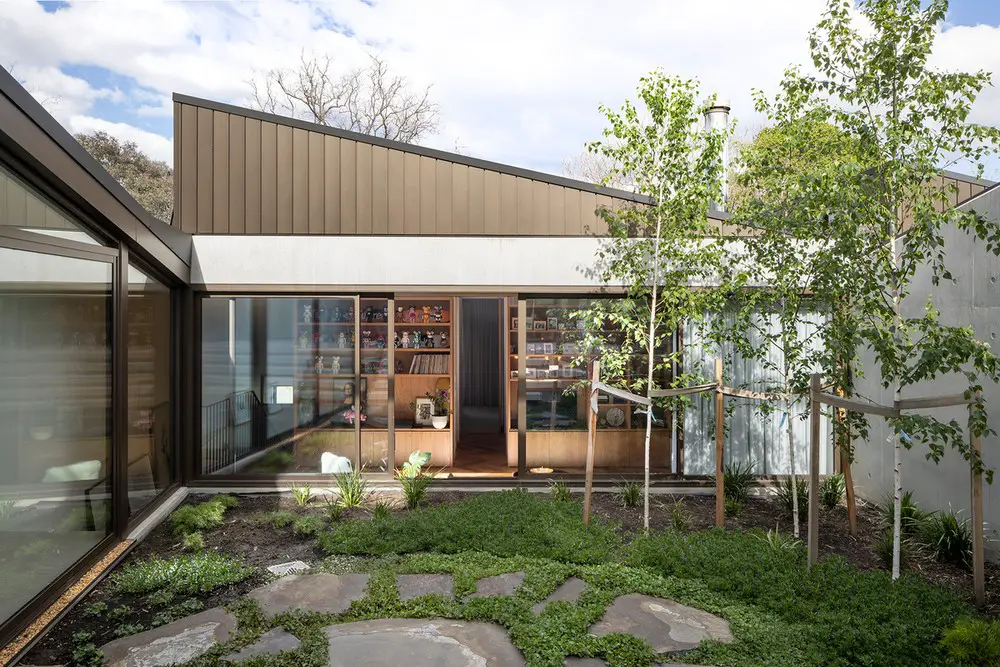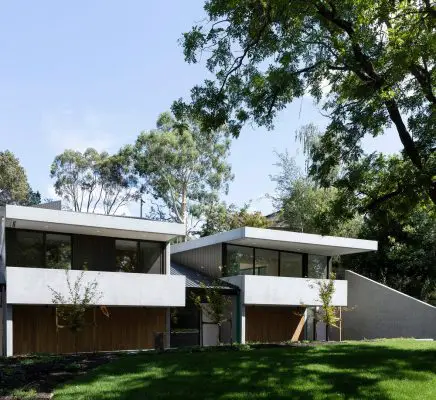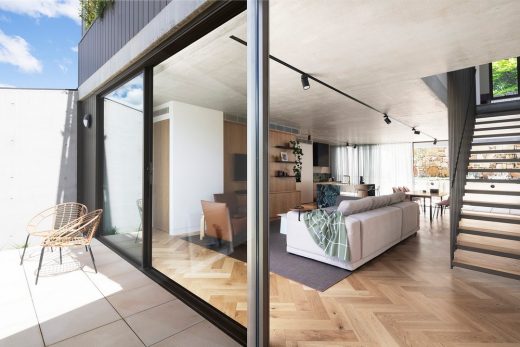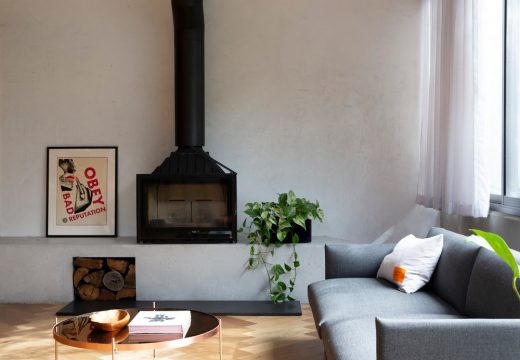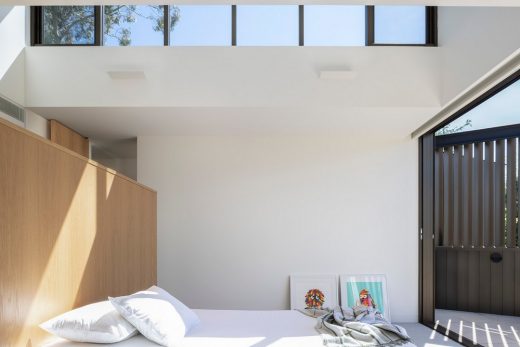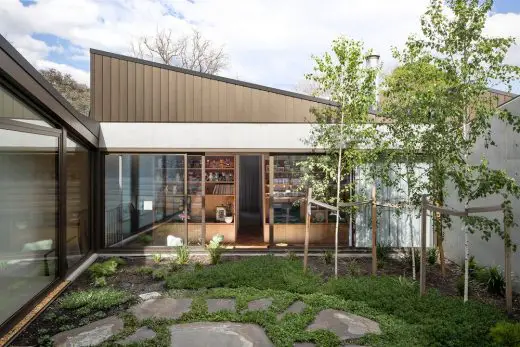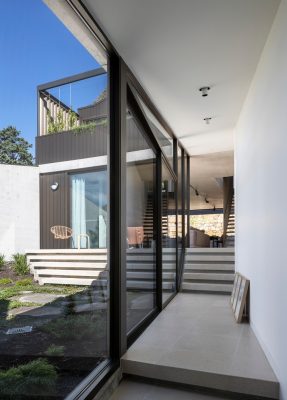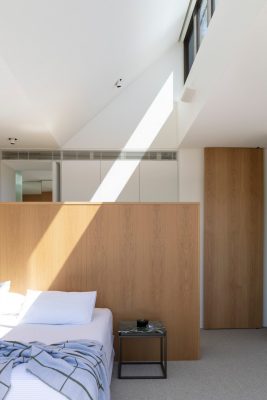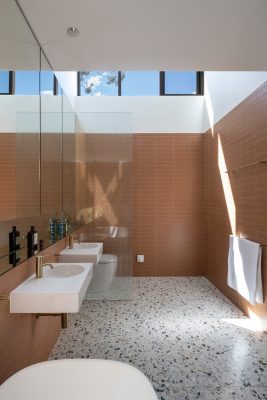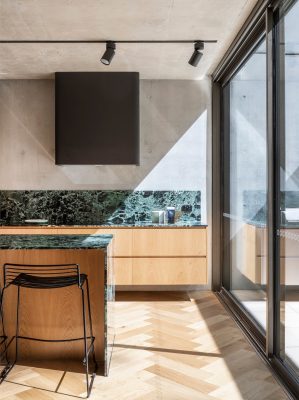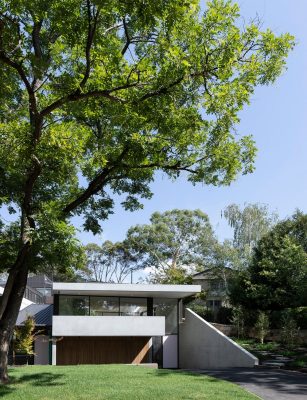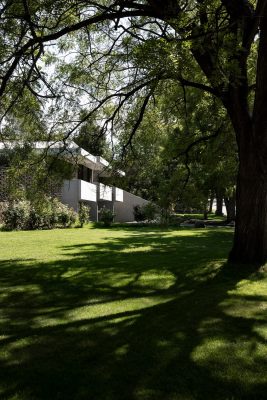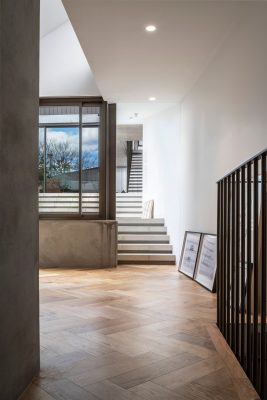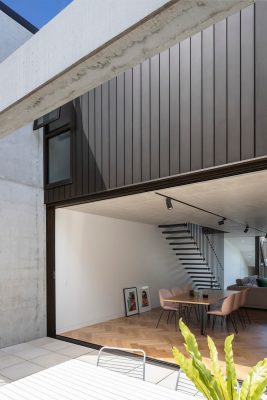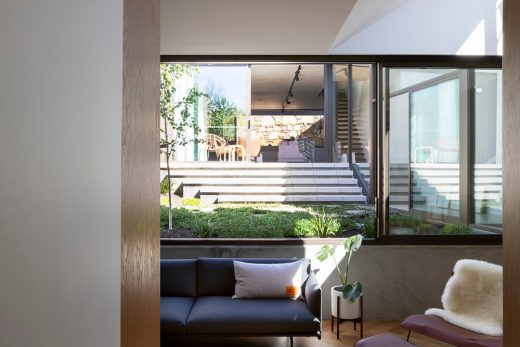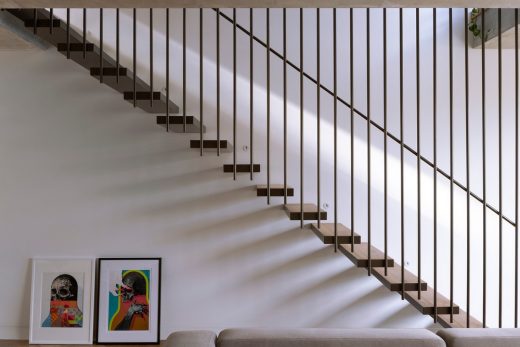Jacka Crescent Townhouses, Canberra Properties, ACT Real Estate, Australian Homes, Architecture Development
Jacka Crescent Townhouses in Canberra
22 June 2021
Jacka Crescent Townhouses
Architects: CO-AP
Location: Campbell, Canberra, ACT, Australia
Jacka Crescent Townhouses consists of three new townhouses traverse across a sloping site in the inner-eastern suburb of Campbell, Canberra. The attached dwellings stagger across and up the steep topography, with rooms and circulation spaces stretching and hinging around courtyard gardens which frame borrowed landscapes.
Robust off-form and precast concrete has been used as the main building material. Concrete slabs, beams and walls are expressed in their natural finish both inside and outside in homage to Canberra’s Brutalist architectural heritage.
Externally, lightweight infill cladding of dark bronze anodised aluminium further articulate the facade and roof forms. Clerestory windows reach out to catch northern sun and provide cross ventilation.
Each townhouse has a distinctive plan, adapting to their locations on the site and responding to the brief of their respective occupants. The palette of interior finishes change between each residence, playing between terracotta, terrazzo, stone, ceramics, concrete and timber.
Comfortably sited, the new buildings hug the ground, keeping discrete within the established landscaped surroundings.
Jacka Crescent Townhouses in Campbell, Canberra – Building Information
Design: CO-AP
Project size: 1095 sqm
Site size: 1343 sqm
Completion date: 2020
Building levels: 3
Photography: Ross Honeysett
New Canberra Properties images / information received 220621 from Architects CO-AP
Location: Canberra, ACT, Australia
Canberra Architecture Designs
Canberra Buildings
Canberra Buildings
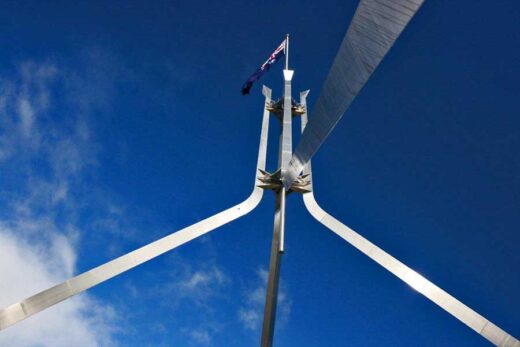
photograph © Steven Powell
AB House, Hackett, ACT
Design: Ben Walker Architects
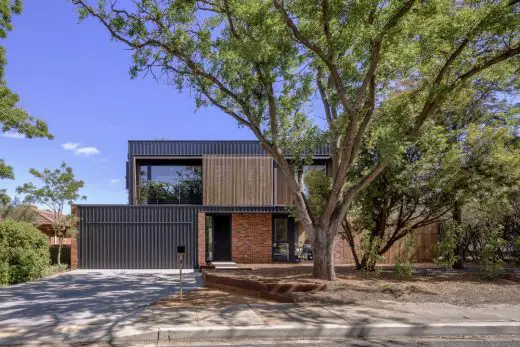
photograph : Ben Guthrie
AB House
Little National Hotel, Barton, Canberra, ACT
Design: Mathieson Architects
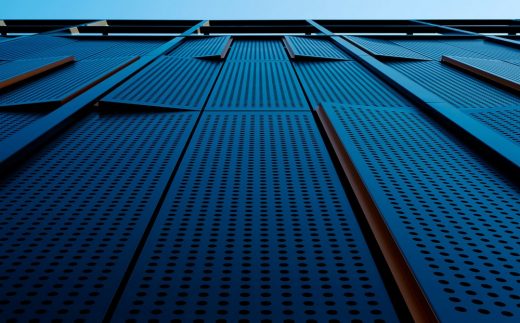
photograph : Romello Pereira
Little National Hotel
The Margaret Whitlam Pavilion
Design: Tonkin Zulaikha Greer Architects
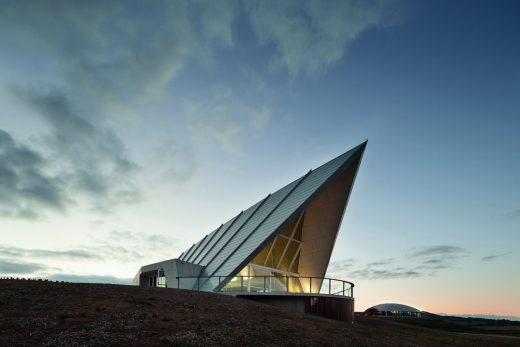
photograph : John Gollings
The Margaret Whitlam Pavilion, National Arboretum Canberra
Edgeworth Apartments in Turner, ACT
Archer Family Residence in Canberra
Australia Forum Centre in Canberra
ATO Headquarters – Australian Tax Office HQ, Canberra
Design: Cox Richardson Architects & Planners
Australian Tax Office HQ in Canberra
Kingston Foreshore
Kingston Foreshore Canberra
National Gallery of Australia Redevelopment
National Gallery of Australia
Architecture in Australia
Contemporary Architecture in Australia – architectural selection below:
Australian Architect Offices : Studio Listings
Comments for the Jacka Crescent Townhouses in Canberra design by CO-AP Architects page welcome
Website: Canberra, ACT

