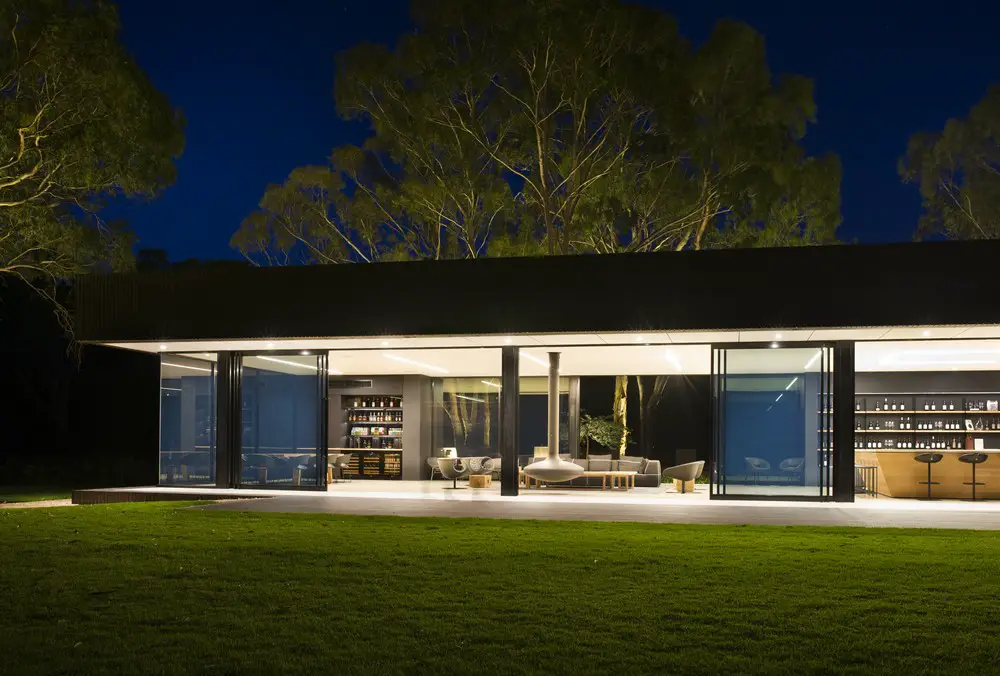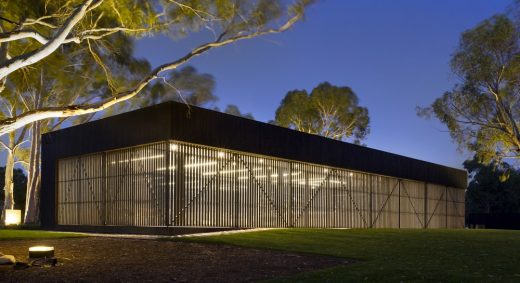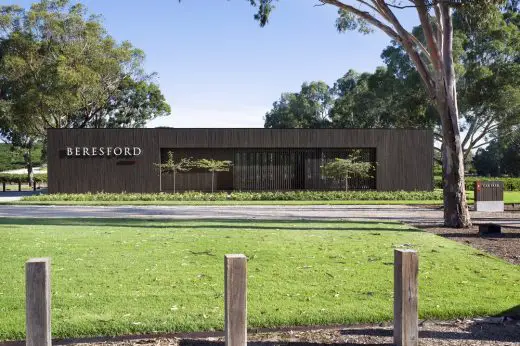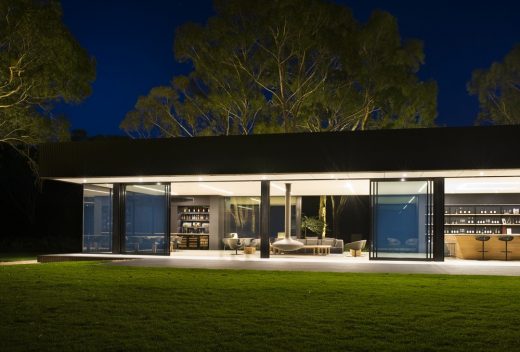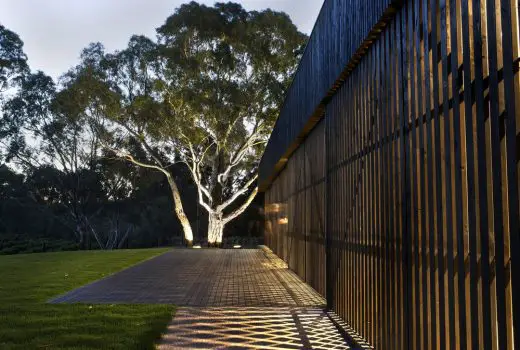Beresford Wines Cellar Door and Tasting Pavilion, Adelaide Development, South Australia Building, Architect, Images
Beresford Wines Cellar Door and Tasting Pavilion, Adelaide
Architectural Development in South Australia design by Alexander Brown Architects
14 Nov 2016
Beresford Wines Cellar Door and Tasting Pavilion
Design: Alexander Brown Architects
Location: 26 Kangarilla Road, McLaren Vale 5171, Adelaide, Australia
Beresford Wines Cellar Door and Tasting Pavilion
Beresford Estates approached the Alexander Brown to create a tasting pavilion that celebrated and showcased their premium wines. ABA created a building that is functional yet interesting, simple yet interactive.
Exploring the juxtaposition of earthiness and sophistication in wine-making using raw, sustainable natural materials to create an elegant and refined building. Oversized timber clad sliding screens provide a sleek facade while never obscuring the views of the surrounding vineyards, and the connection to the site.
The Vineyard
The 28 hectare vineyard was first planted in the 1960s, according to Beresford Wines. It is located at the height of one of McLaren Vale’s most elevated sites in the cool Blewitt Springs sub-region. The altitude is around 130 meters above sea level.
Grown in ancient sandy soils, the deep sand above the clay sub-soils allow the vines to be dry-grown with minimal or no irrigation, creating wines of intense flavours & soft mouth filling tannins.
This Australian vineyard is a true representation of McLaren Vale’s most successful wine-grape varieties – fifty year old gnarly old bush vine Grenache, balanced Shiraz & Cabernet Sauvignon and leading clones of Chardonnay. The building includes a wrought iron wine cellar door.
Photography: Alyson Brown
Beresford Wines Cellar Door and Tasting Pavilion, Adelaide images / information received 141116
Location: 26 Kangarilla Road, McLaren Vale 5171, Adelaide, South Australia
Adelaide Buildings
The Playful House, Brighton
Design: Martin Friedrich Architects
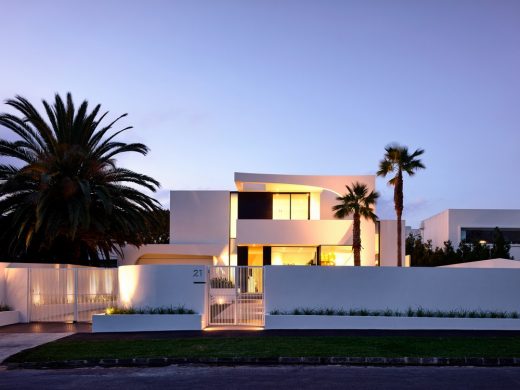
image Courtesy architecture office
House in Brighton, Adelaide
Design: Woods Bagot Architects
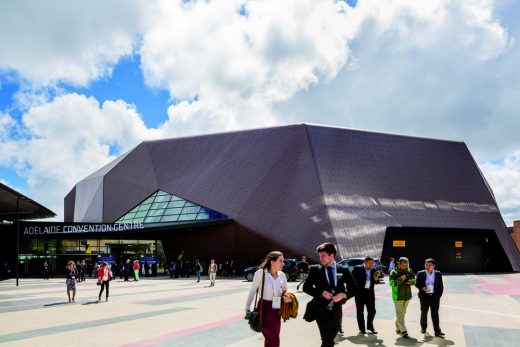
photo : Trevor Mein
Adelaide Convention Centre
SAHMRI 2 Building
Design: Woods Bagot Architects
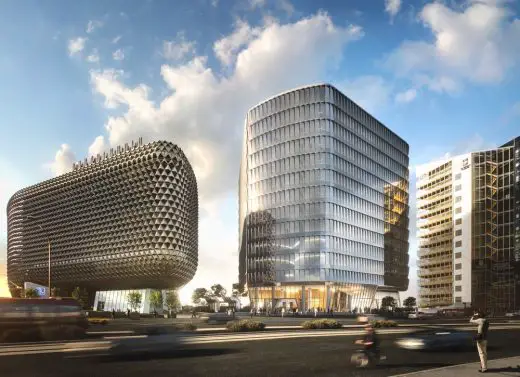
image courtesy of architects
SAHMRI 2 Building
Imperial Doncaster
Design: Buchan Group, architects
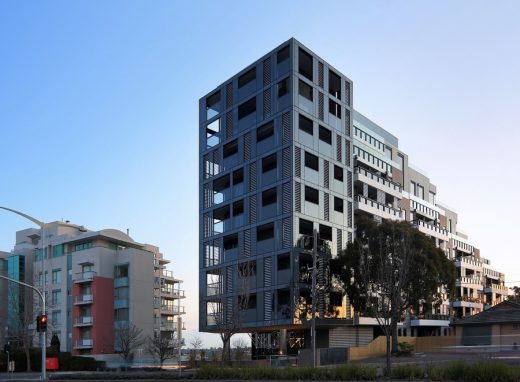
photo © Michael Gazzola
Imperial Doncaster Melbourne
RAH Design Competition in Adelaide
RAH Design Competition Adelaide
Adelaide Oval Western Grandstand
Architecture in Australia
Contemporary Architecture in Australia
Australian Architect – design firm listings
Melbourne Architecture – selection of major new buildings in this city
Australian Houses– selection of key contemporary properties in this country
Buildings / photos for the Beresford Wines Cellar Door and Tasting Pavilion, Adelaide design by Alexander Brown Architects page welcome

