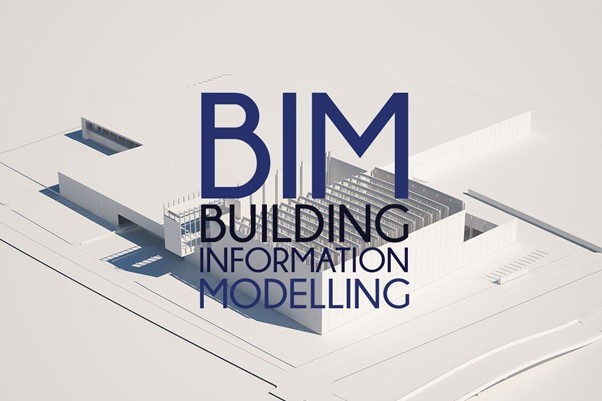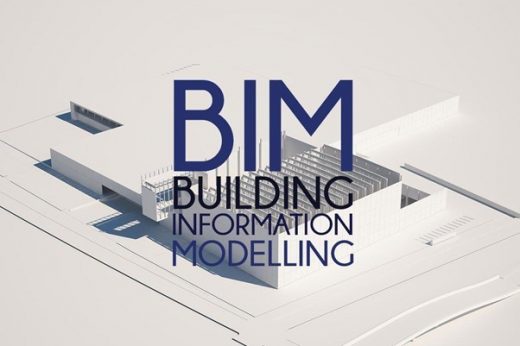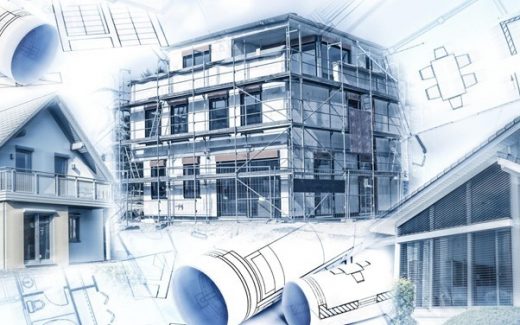What is BIM modeling tips, 3D architectural advice, Building Information Modeling guide
What is BIM modeling
30 July 2021
The preparation of architectural and construction projects is a complex process, and the modern method of information modeling has been developed in many areas and has taken the leading place among architects, designers, and builders. Karno Energy decided to talk about what Building Information Modeling is, the advantages, and the widespread use of technology.
BIM technology – simply about complex things
BIM is a modern design technology, information modeling of a building project, and the presentation of a project’s functional and physical characteristics in a digital format. Building Information Modeling covers a lot more than just visualizing the geometry of a building. BIM considers complete information about the object and its elements, design, geography, landscape, and other factors affecting the object. All these data together form the information model of the project, in which changing one parameter will automatically change the rest.
BIM – serves as the basis for decision-making during design, implementation, and demolition. Using the information model of the construction object, there is a complex interaction of the parties involved at all stages of the object’s life cycle. This technology allows the transfer of a virtual information model from the development team (landscape architects, architects, builders, engineers) to the project owner.
3D BIM modeling – Benefits
The building information model is a virtual prototype of the finished building structure. This allows evaluating solutions early in the project before work begins on the construction site. Project participants have access to accurate and complete data to decide and compare them with alternatives, calculate costs and other parameters. At Karno Energy, we highlight all the benefits of 3D BIM modeling, they are:
- providing accurate information with large amounts of data and combining various BIM platforms, modules, and more;
- project execution within the framework of scheduling (no downtime and error corrections on the construction site);
- clear budgeting;
- improving the quality of working documentation;
- risk analysis at the early stages of the project (starting with preparing pre-project documentation);
- the speed of project creation. There is no need to record and calculate data manually. All processes are carried out faster, so the constructor delivers the project in the shortest possible time;
- saving material and labor resources. Fewer engineers can now design a single building. The program carries out the main design processes.
Implementation of information engineering
There are many ways to use technology. We will consider the most common:
- 3D visualization. With this technology, a correct, detailed three-dimensional model of a building can be created. This allows all project participants and the customer to visually evaluate the project, print the layout on a 3D printer, and test the construction, make adjustments that automatically change the parameters of the entire project.
- Comprehensive data management. Usually, the project includes separate design solutions as drawings and accompanying documentation. BIM technology allows you to combine all the information in one program, in one file. If you change any structural parameter, section, or length of the pipe on the diagram, the calculation processes automatically occur. The estimate for the purchase of materials will also change. The footage and the approximate cost of the building material where the changes have occurred will be automatically recalculated.
- Grouped data storage. All the information that is known to the designer is in one program, in one bunch of drawings. If you change one parameter, then the changes will automatically catch up with the rest of the elements. This approach greatly reduces the likelihood of error.
What is BIM modeling Summary
3D BIM modeling is not just pictures, but information and data. This is a three-dimensional image that contains detailing elements of drawings, various tables, and measures, providing communication between all project participants.
Comments on this guide to What is BIM modeling article are welcome.
BIM building information modelling
BIM Architecture Designs
BIM building information modelling
Building Articles
Comments / photos for the What is BIM modeling advice guide page welcome







